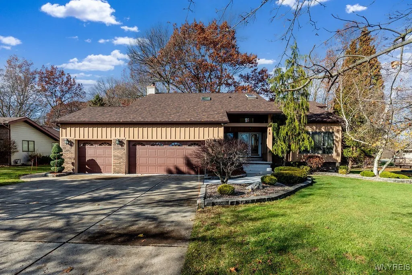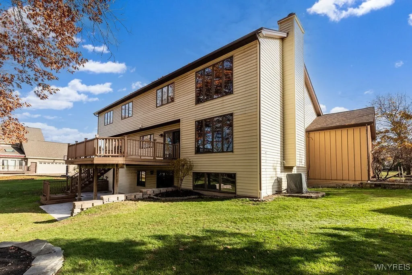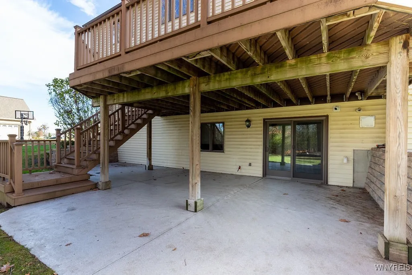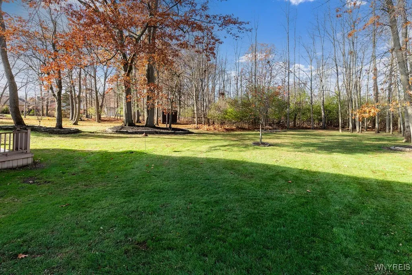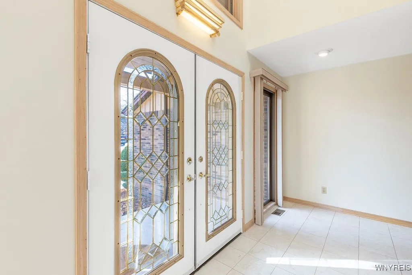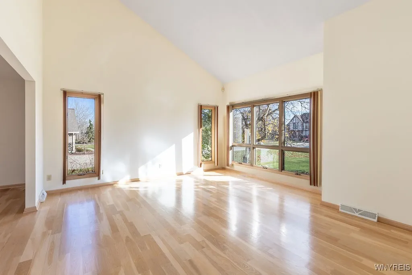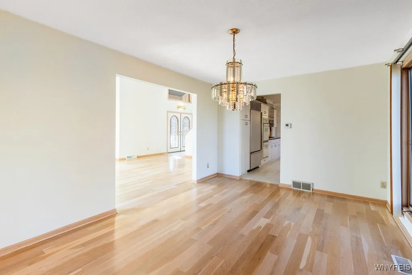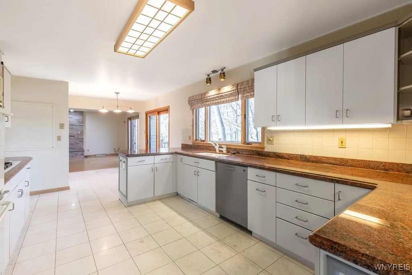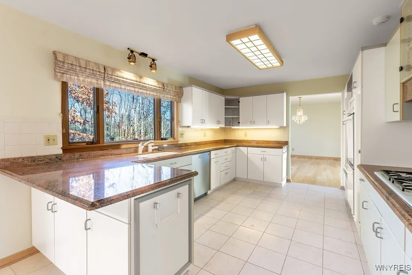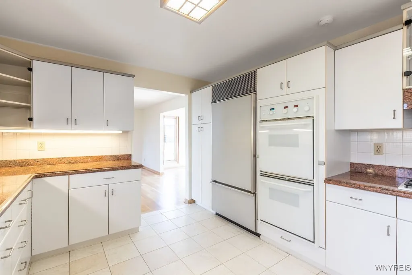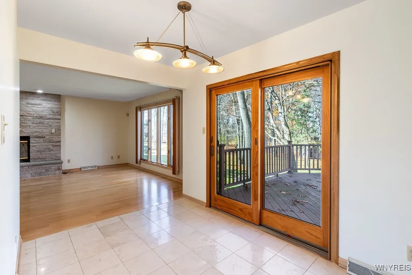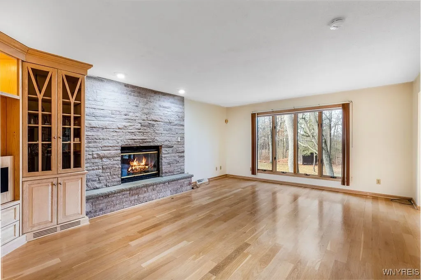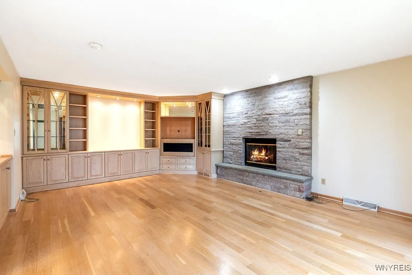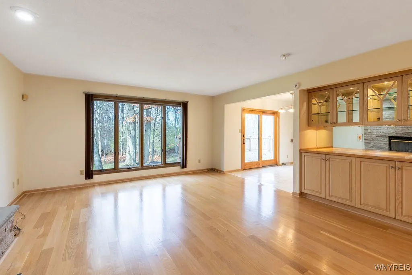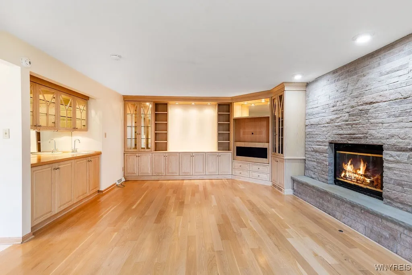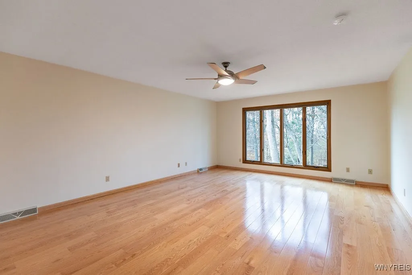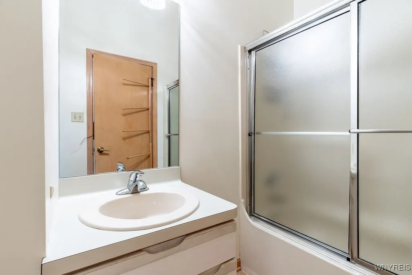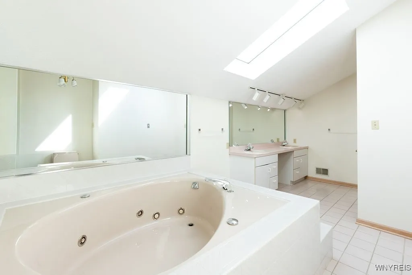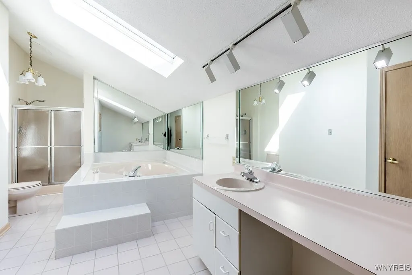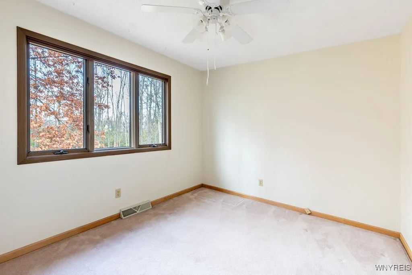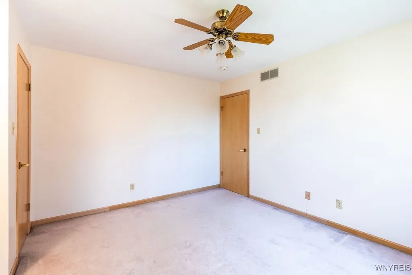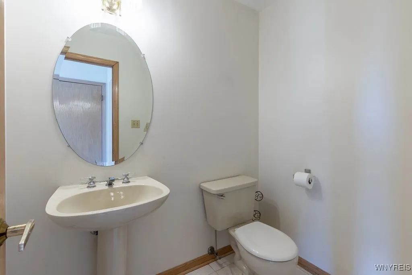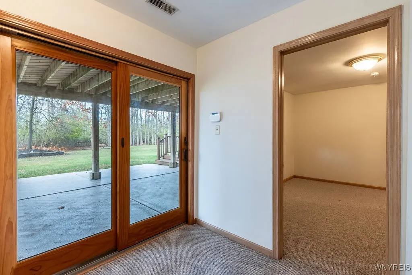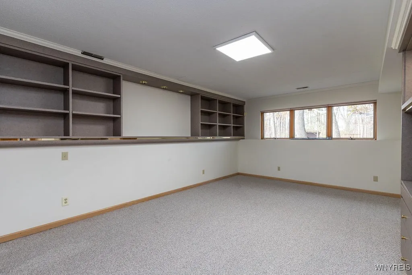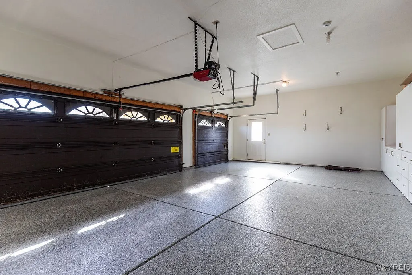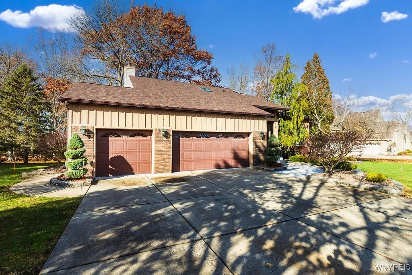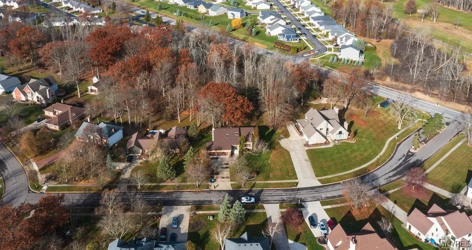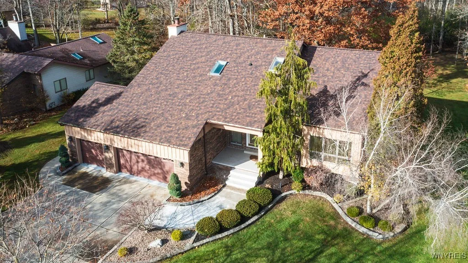Price $650,000
18 Islewoods, Grand Island, New York 14072, Grand Island, New York 14072
- Bedrooms : 5
- Bathrooms : 3
- Square Footage : 3,012 Sqft
- Visits : 1 in 1 days
Designed to impress! This captivating contemporary has an open floor plan and is situated on over an acre lot in the desirable East Riverside Woods subdivision. The striking exterior features a brick and cedar façade and covered front porch. The welcoming foyer offers a vaulted ceiling, marble flooring and skylight. The spacious living room includes a vaulted ceiling, hardwood flooring, and expansive windows that fill the space with natural light. The formal dining room, also with hardwood flooring, provides an ideal setting for special gatherings. The eat-in kitchen features granite counters, abundant cabinetry, Thermador built-in double convection ovens, Sub-Zero refrigerator, gas cooktop, marble flooring, and sliding doors leading to a large maintenance free deck overlooking the wooded, picturesque grounds. The inviting family room offers hardwood flooring, custom built-ins, media center, shelving, wet bar, and a gas fireplace with stone surround. The primary suite includes hardwood flooring, a large walk-in closet and a full bath with dual-sink vanity, whirlpool tub, separate shower, ceramic flooring and vaulted ceiling with skylight. The lower level adds exceptional versatility with a second family room or spacious office featuring built-in bookcases, and shelving. This level also includes sliding doors to a concrete patio, a bedroom, full bath, cedar closet, and walk-in storage closet—ideal for an in-law or guest area. Additional features include: laundry room with cabinetry, counter space, and built-in ironing board; whole-house generator; three-car garage with epoxy flooring, cabinetry, and utility sink; sump pump with water backup; central air; central vacuum; sprinkler system and security system. Updates: Roof (tear-off), freshly painted interior ’25. Central vac hoses ’24. Furnace ’23. Garage floor coating, leaf filter ’20. Dishwasher ’16. Hot water heater ’10. The sqft is based on the attached floorplan.




