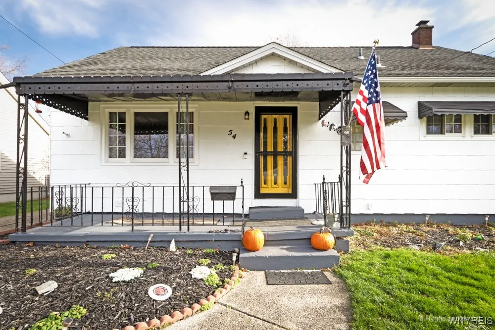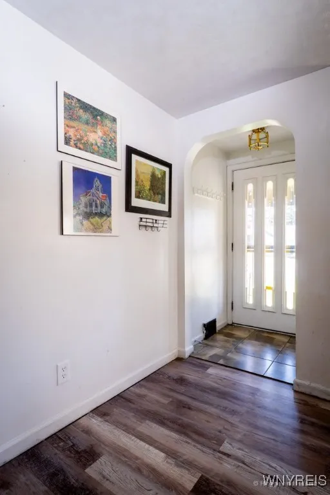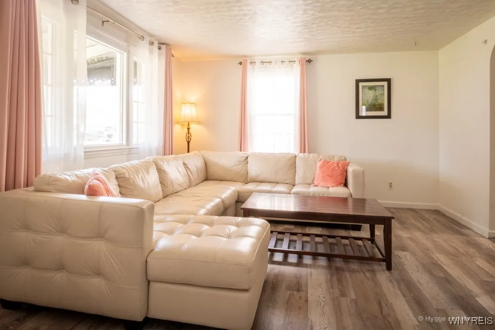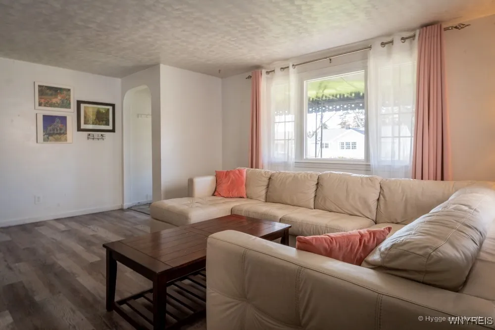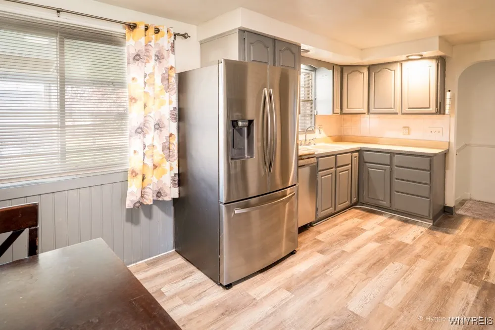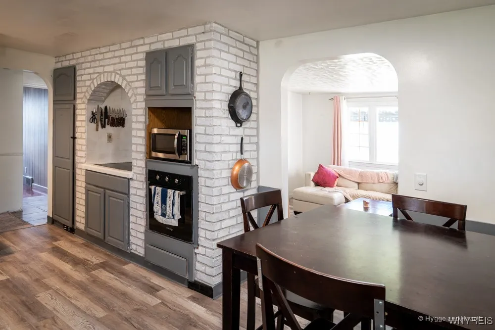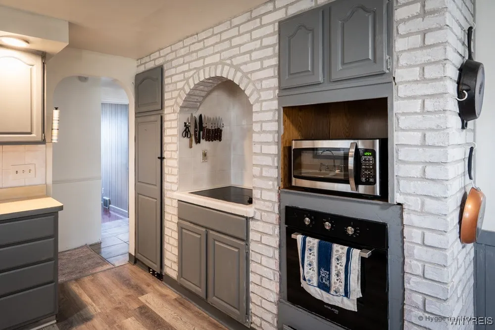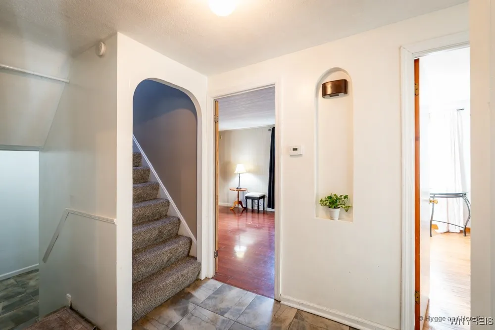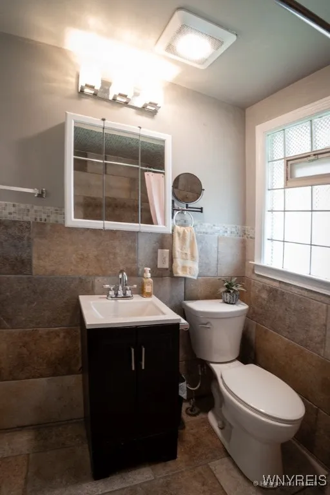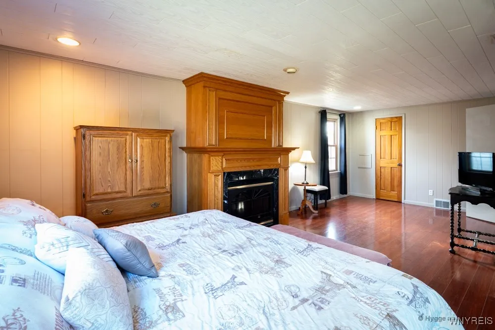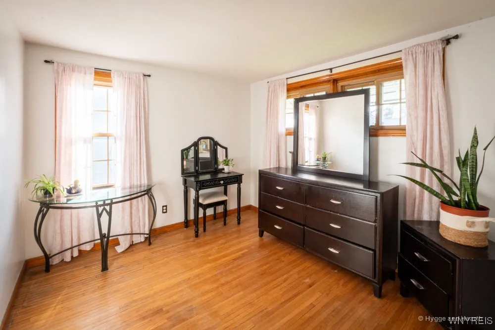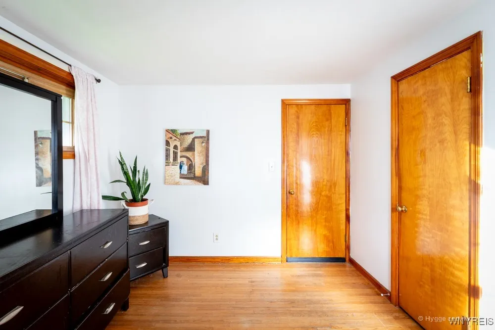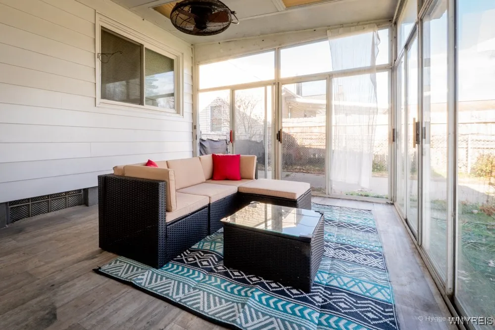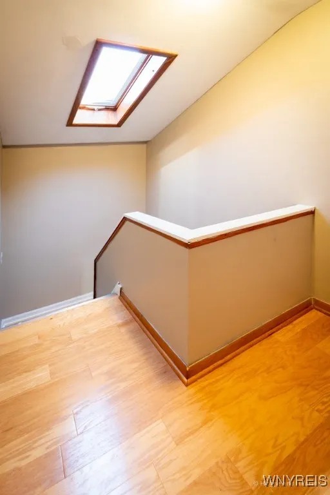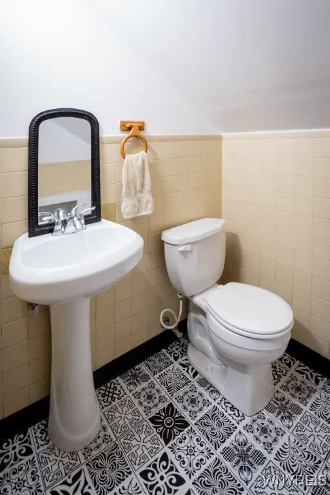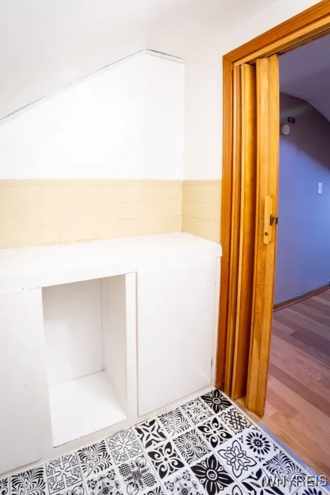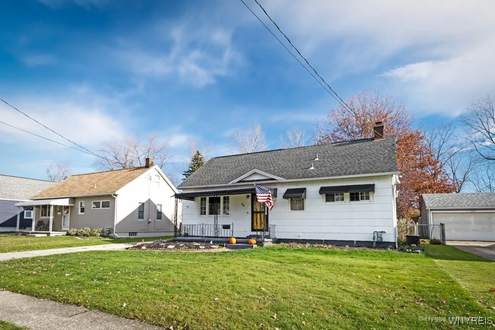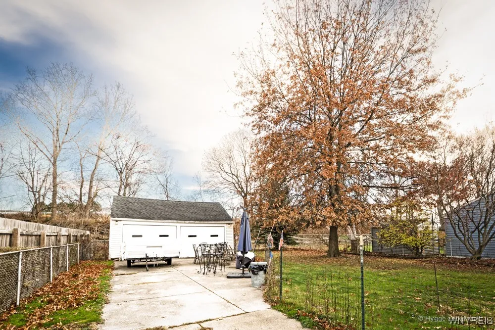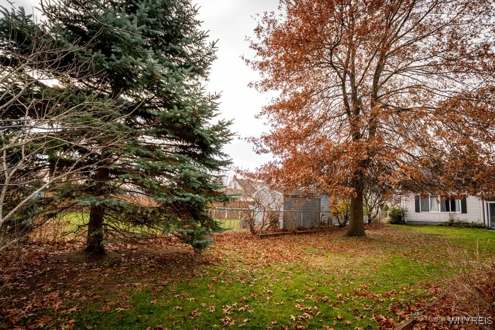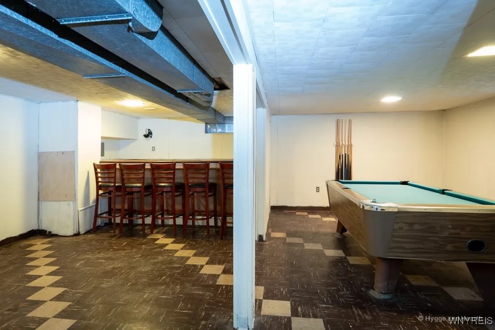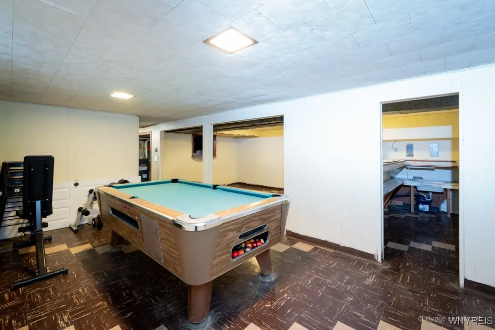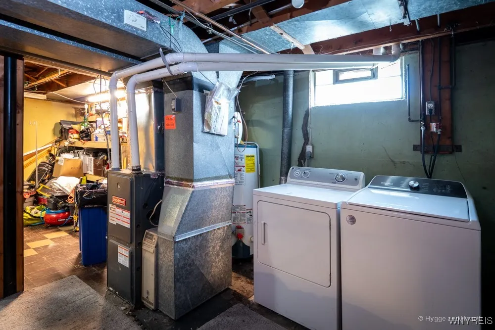Price $264,900
54 Covington Drive, West Seneca, New York 14220, West Seneca, New York 14220
- Bedrooms : 4
- Bathrooms : 1
- Square Footage : 1,478 Sqft
- Visits : 1
This 1,478 sq. ft. Cape Cod home with 4 bedrooms, one and a half baths, a sun room, a partially finished basement, and a detached 2-car garage, offers flexibility, updates, and fantastic bonus spaces in a quiet, walkable neighborhood in the West Seneca School District.
Step into the bright living room featuring new vinyl plank flooring (2025). The adjoining eat-in kitchen also enjoys new vinyl plank floors (2025), along with solid wood cabinetry and new appliances—dishwasher, electric stove, and electric oven (all 2025). The stove is nestled in a beautiful brick cove, adding character to the kitchen.
A wide hallway leads to the rest of the first floor, including a recently remodeled tiled full bath (2023) with step-in shower, and two bedrooms. A bright spacious room with a gas fireplace is currently used as a primary bedroom, but could also be used as a cozy family room. A second smaller bedroom with hardwood floors would also be perfect as an office.
Walk down a few steps to a sunroom with great backyard views, and direct access to the backyard. The fully fenced deep backyard with mature trees offers plenty of space for your outdoor activities.
Upstairs, hardwood floors installed in 2024 highlight a welcoming landing and a large bedroom, while a smaller bedroom features brand new carpet (Nov. 2025). A convenient half bath completes the second floor.
The partially finished basement offers additional entertaining space, including a wet bar and a game room with a pool table.
Don’t miss this wonderful opportunity to own a versatile home with thoughtful updates and plenty of room to grow!




