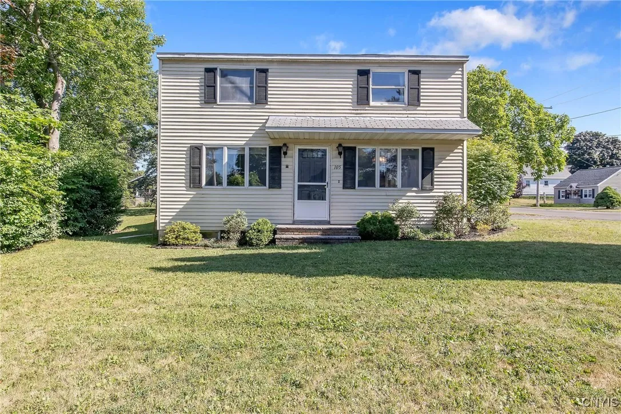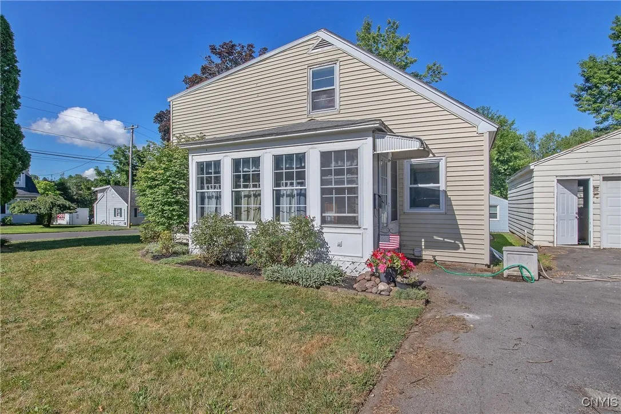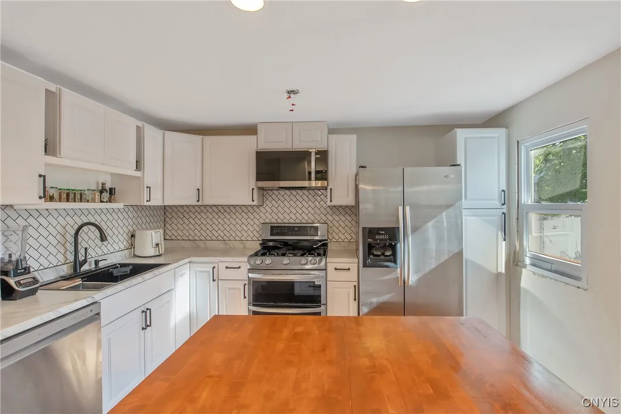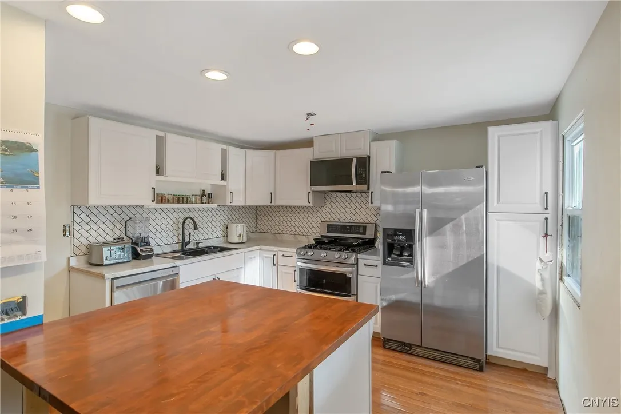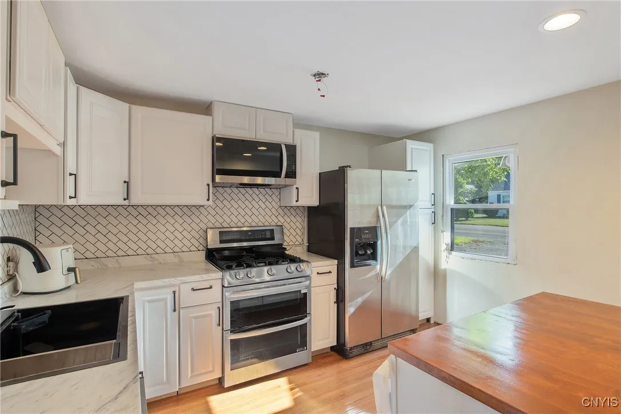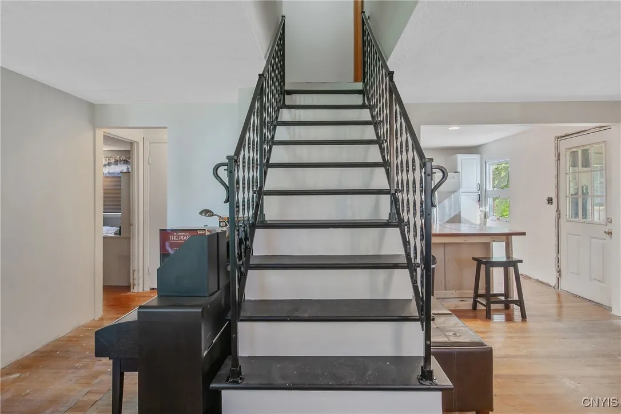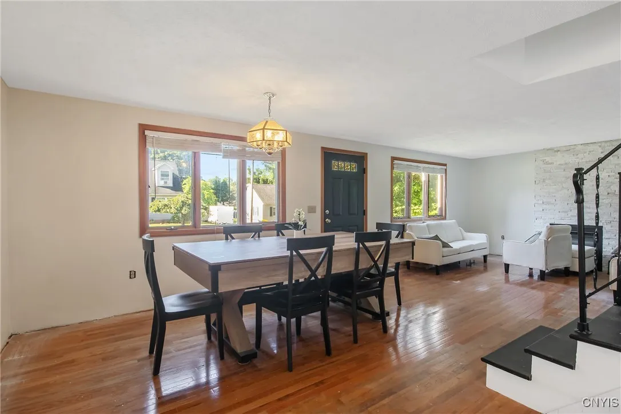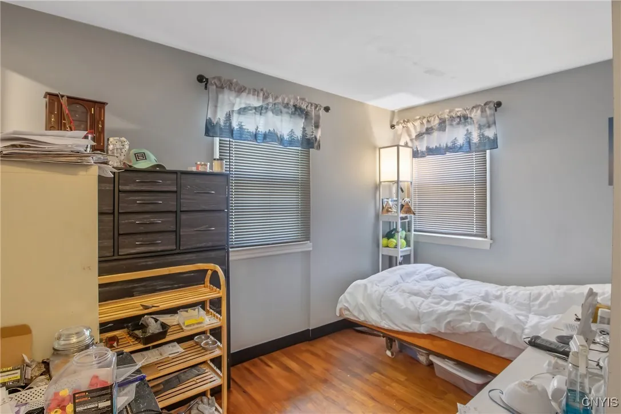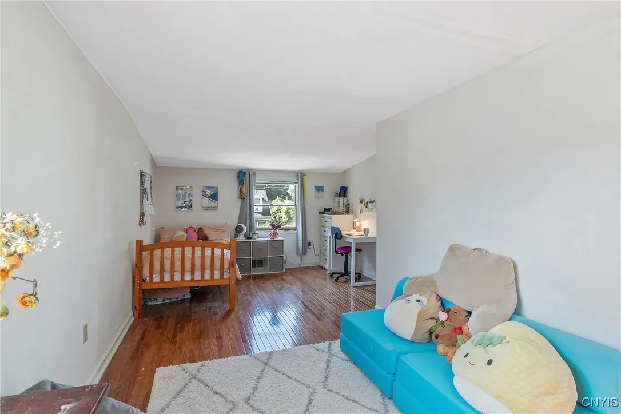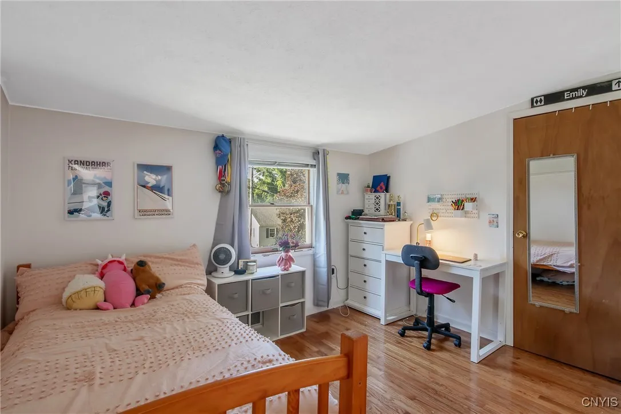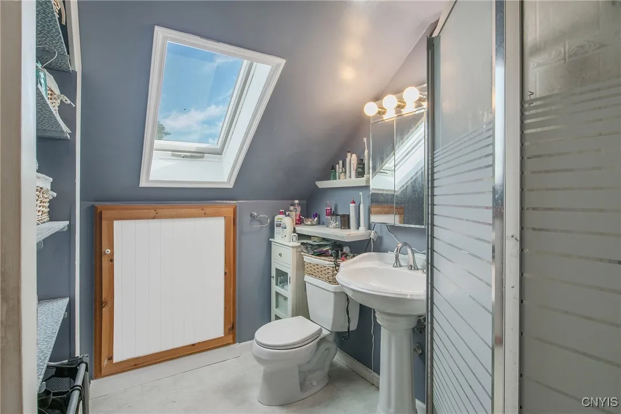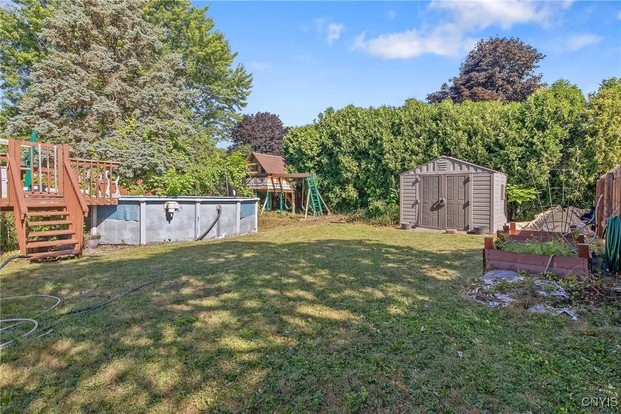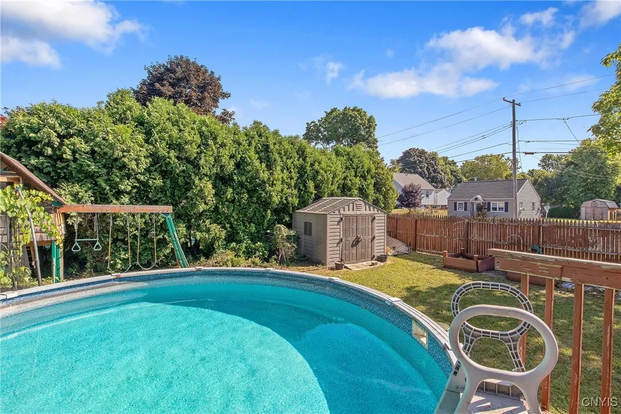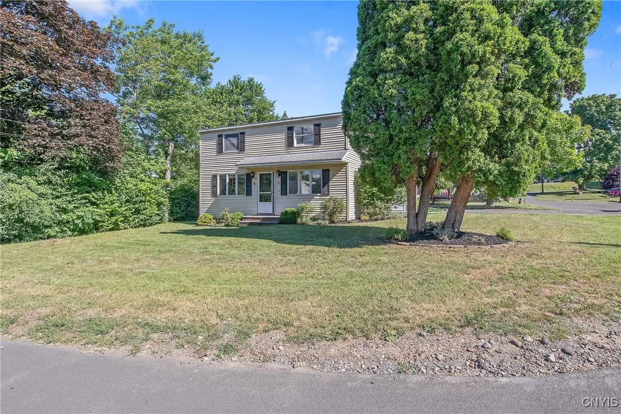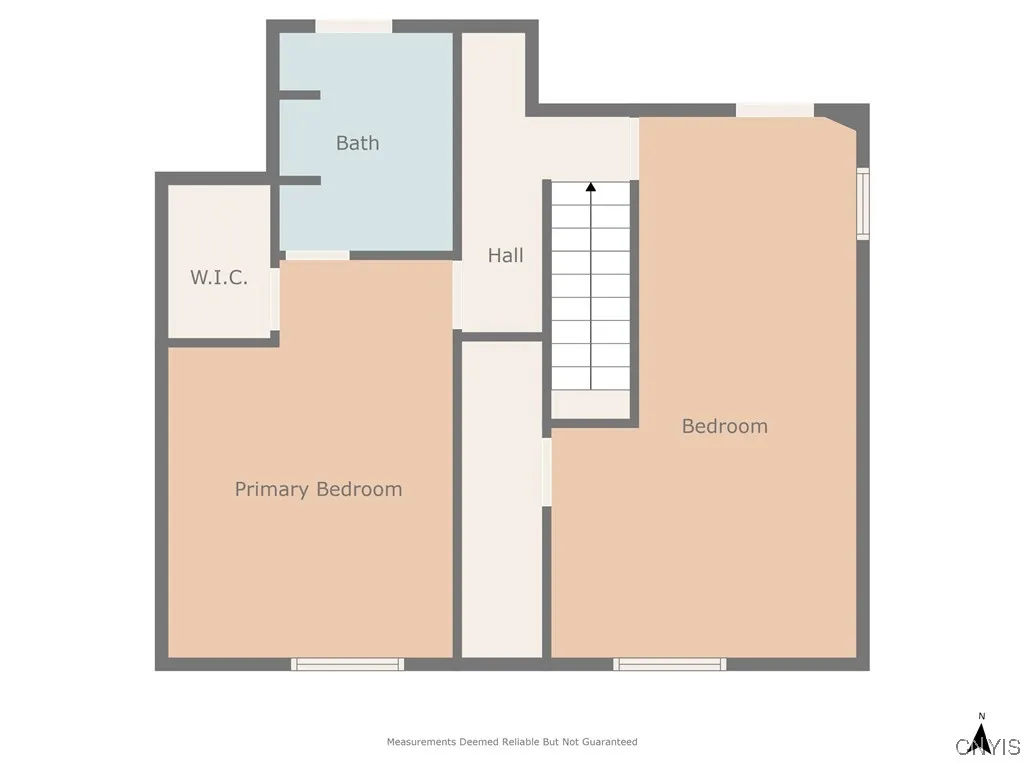Price $239,000
105 Horseshoe Drive, Geddes, New York 13219, Geddes, New York 13219
- Bedrooms : 3
- Bathrooms : 2
- Square Footage : 1,519 Sqft
- Visits : 3 in 1 days
Tucked away in the desirable Westhill School District and located on a corner lot! Step inside to discover a freshly renovated kitchen with sleek countertops, modern cabinetry, and updated appliances—ideal for cooking and entertaining alike. Enjoy the flexibility of a first-floor bedroom, perfect for guests or a home office, plus two additional bedrooms upstairs with ample closet space. The inviting living room flows seamlessly into the dining area, making this home perfect for cozy nights in or hosting loved ones. Newer windows throughout the home bring in tons of natural light and enhance energy efficiency. Outside, the large, private backyard is complete with an above ground pool, playset, garden boxes, and a shed. A perfect space for summer barbecues, pets, or gardening! A full basement provides extra storage and potential finishing space. Located on a quiet street yet just minutes from shopping, restaurants, and highways—this home has everything you’ve been searching for. Don’t miss your chance to own this move-in-ready gem—schedule your showing today!



