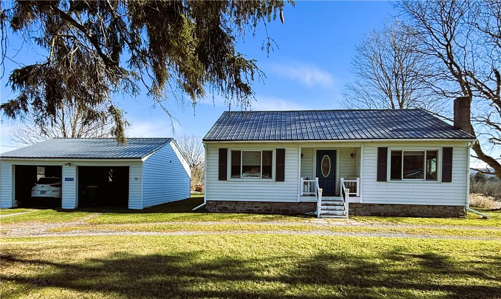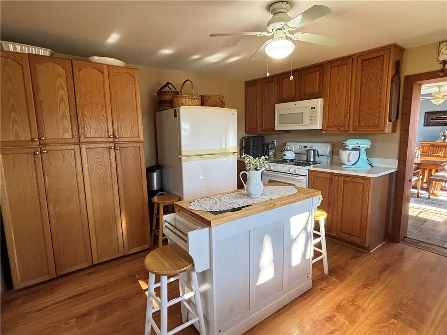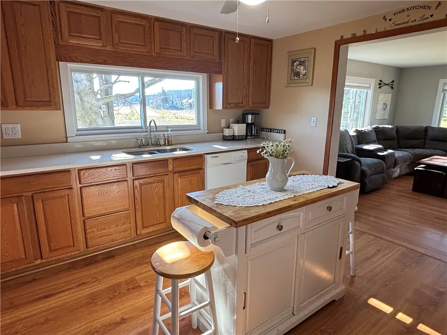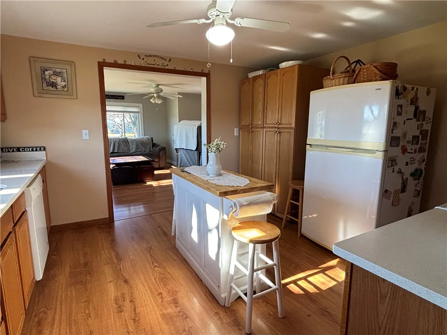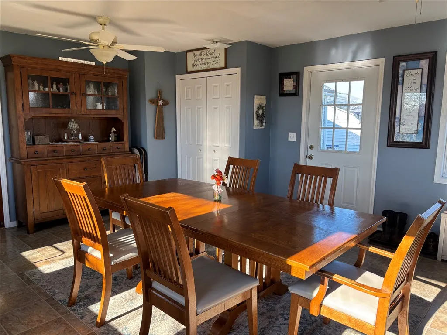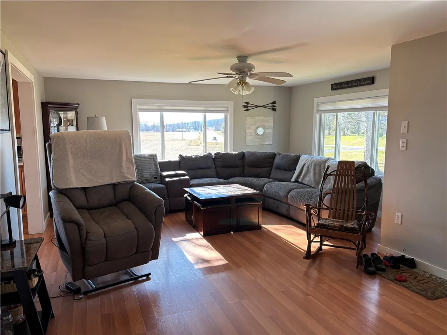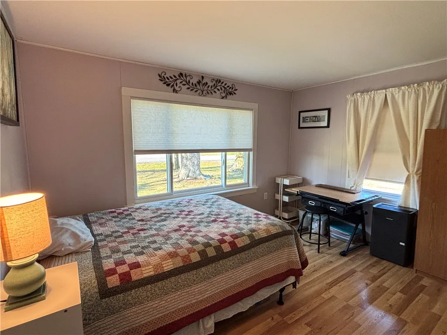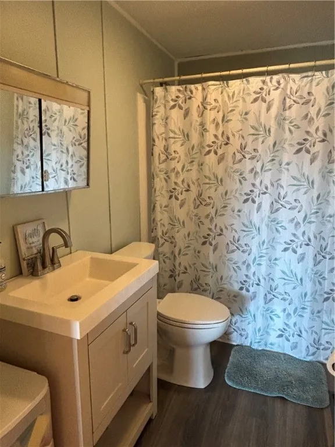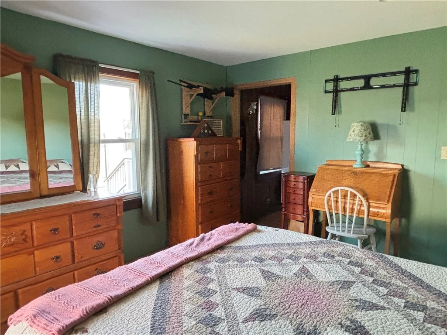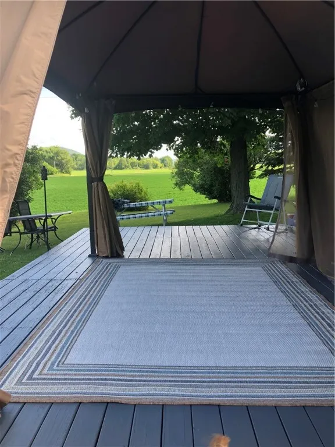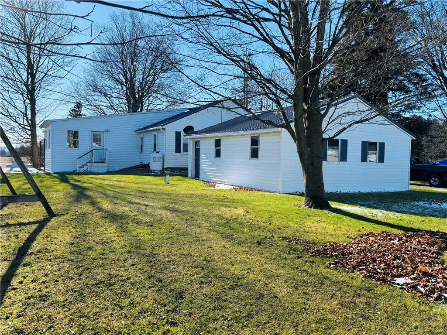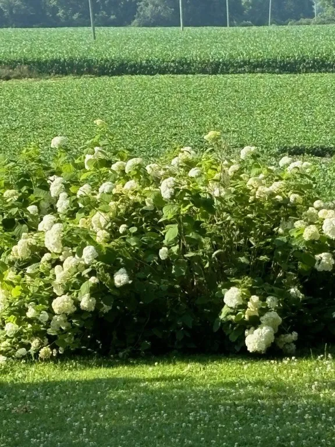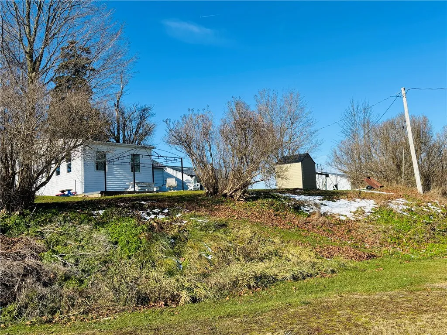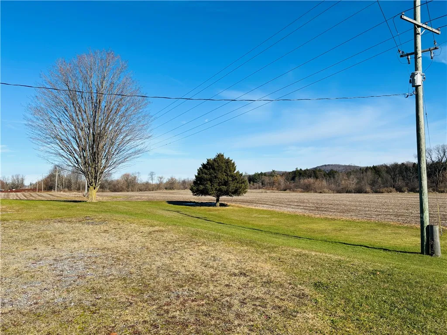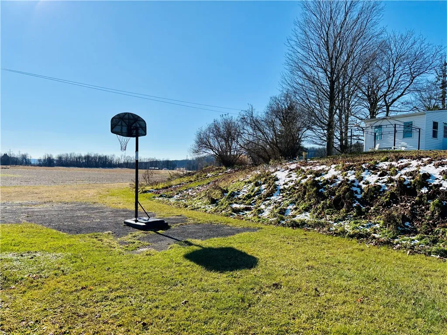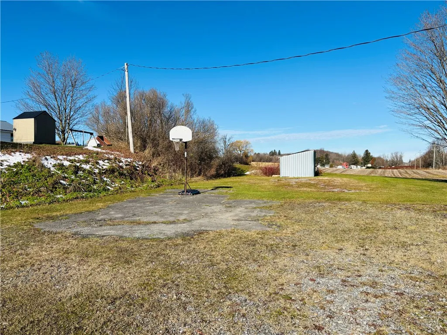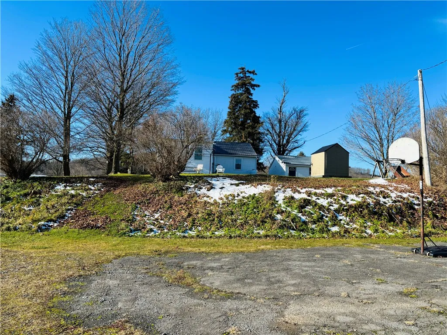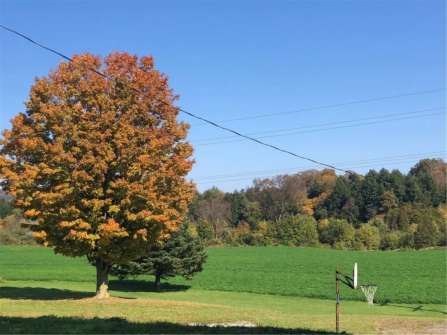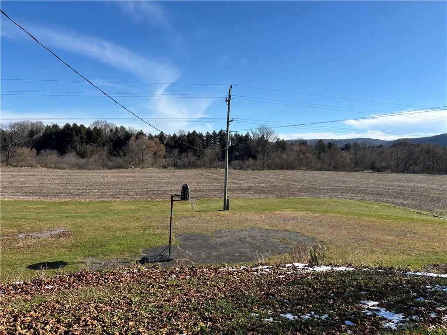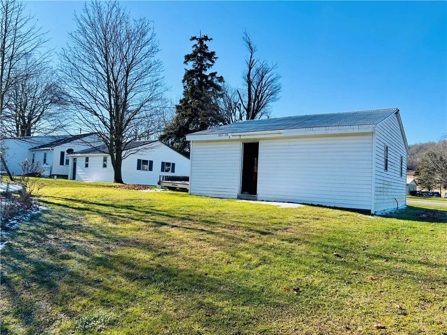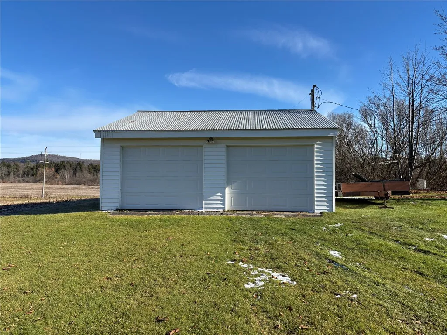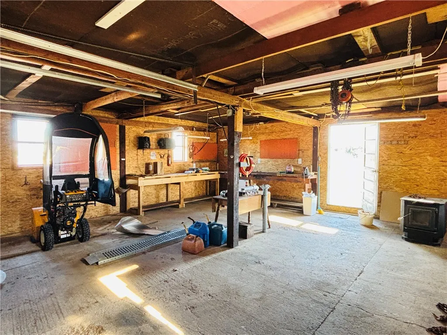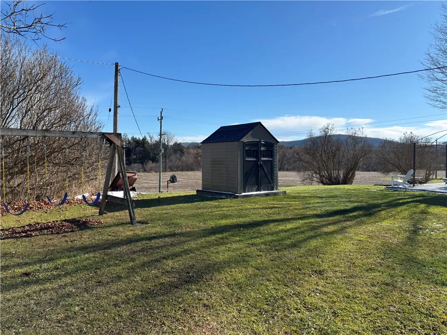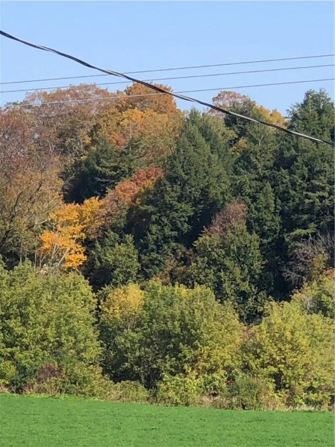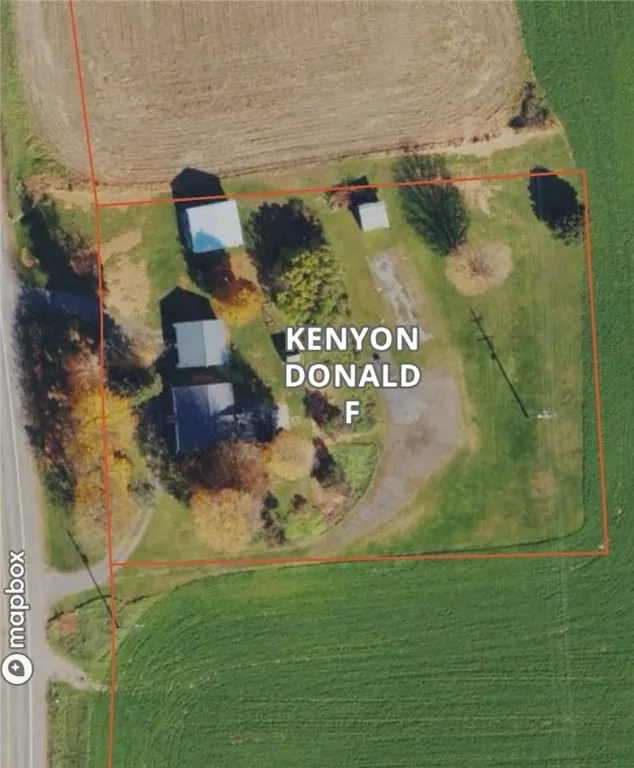Price $279,000
3214 State Route 8, Bridgewater, New York 13313, Bridgewater, New York 13313
- Bedrooms : 2
- Bathrooms : 1
- Square Footage : 1,276 Sqft
- Visits : 2
Welcome to this well-kept ranch set on 1.33 acres of open, peaceful countryside. Offering easy one-floor living, this inviting home features a bright natural light layout, Andersen windows, and beautiful country views. The front door opens directly into the comfortable living room with large windows, creating a warm and welcoming first impression. From there, the eat-in kitchen offers abundant cabinetry, Silestone Quartz countertops, a kitchen island, with matching appliances, and flows easily into the formal dining room which features a back door leading out to the yard. The current formal dining room could be an additional bedroom with lots of natural light shining through and views of the country! The primary bedroom includes a walk-in closet which used to be part of a 3rd bedroom, and the second bedroom sits just down the hall. The full bathroom has new flooring, and there is a dedicated laundry room which was also part of the 3rd bedroom and could easily be converted back to a 3rd bedroom and the laundry could be moved to the current formal dining room area. There is hard wood flooring under all of the current flooring.
Outside, the property offers an additional area for a 2nd home. There is a separate septic, electric, water hook up to well and its own driveway along with a shed and basket ball hoop. There is outstanding storage with the sheds and the 24×24 insulated two-bay garage with a cement floor, space for a pellet or woodstove for heat, workshop and an air compressor that conveys with the sale. There is an additional 2 bay garage closer to the house providing excellent room for vehicles, tools, and equipment. A generator hookup is already in place. The yard is mostly open and level, with mature trees, long views, and plenty of room for outdoor enjoyment. A gazebo adds to the backyard for entertaining or enjoying the views!
A solid country property with flexible outbuildings, practical updates, and a comfortable single-level layout—ready to welcome its next owner!



