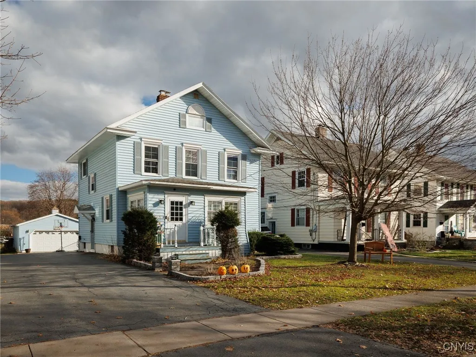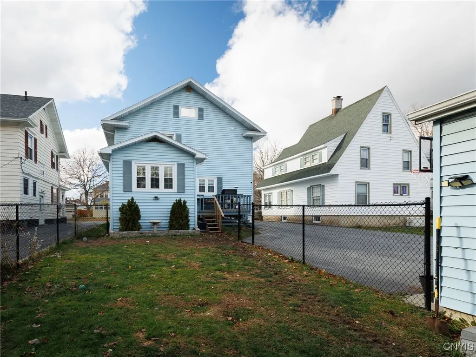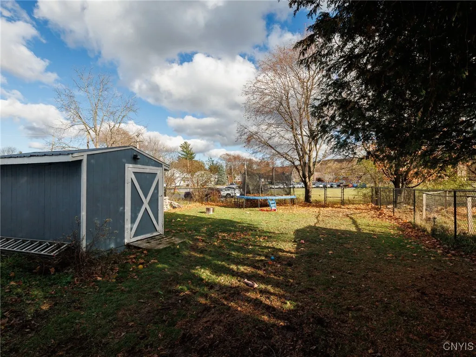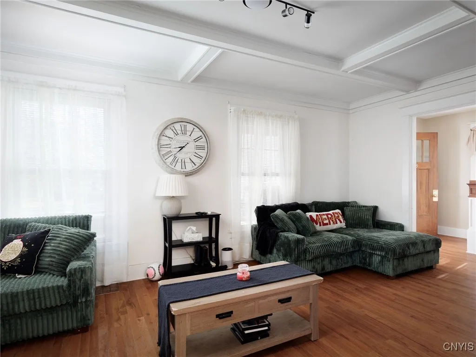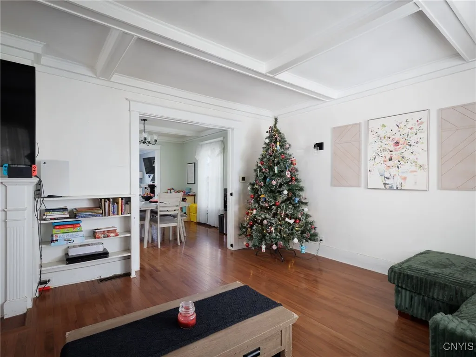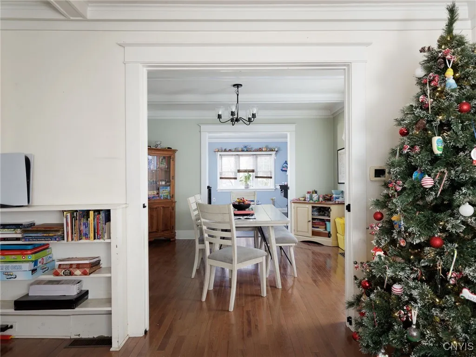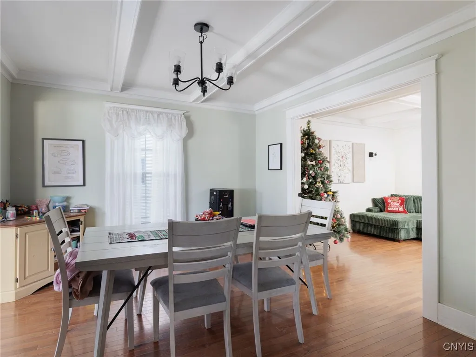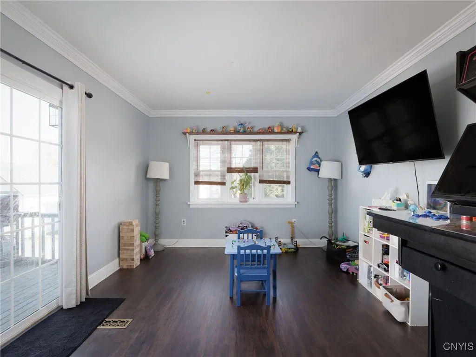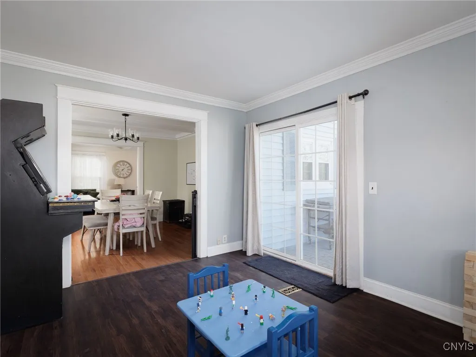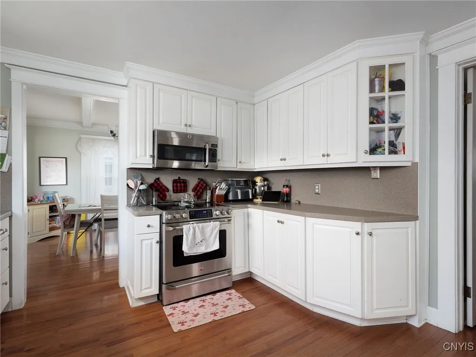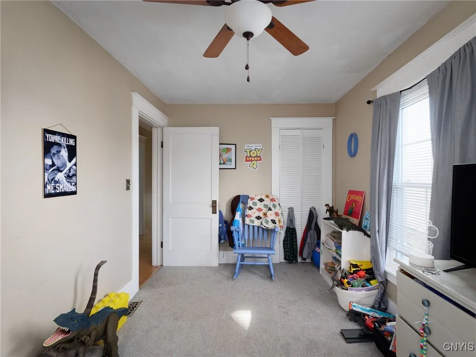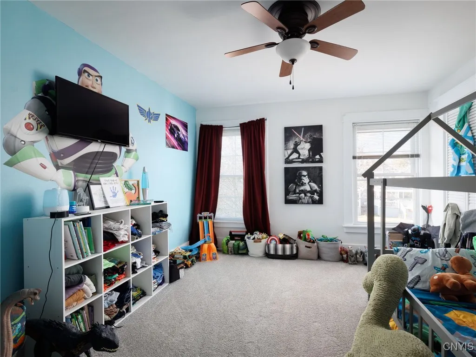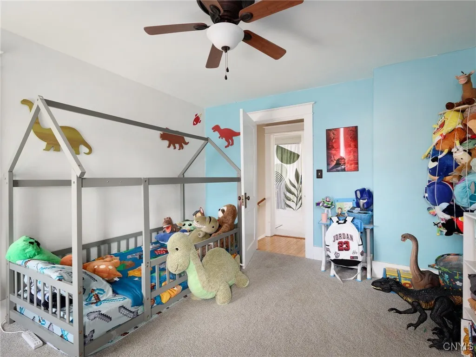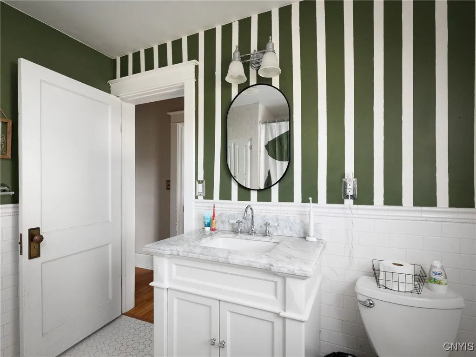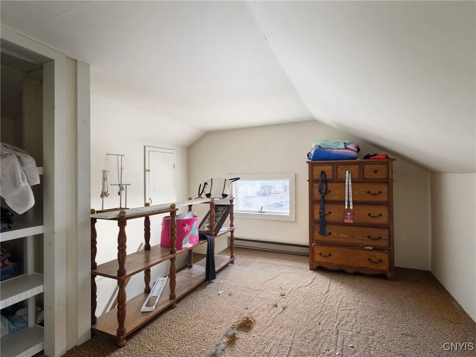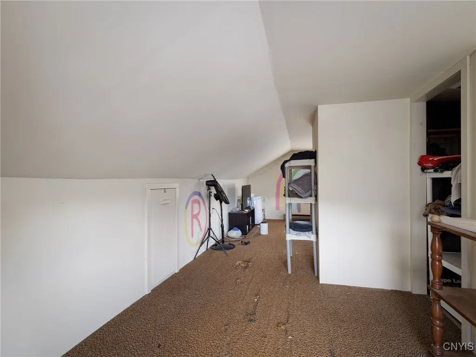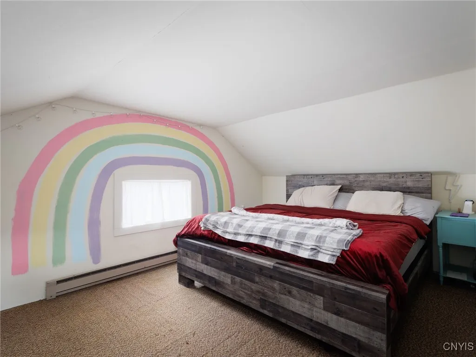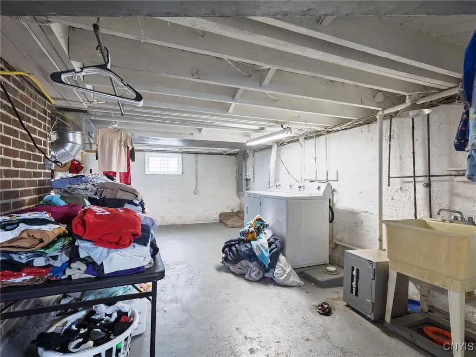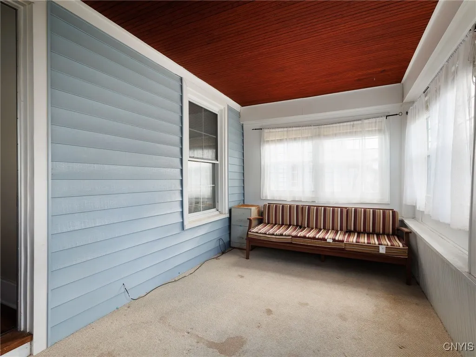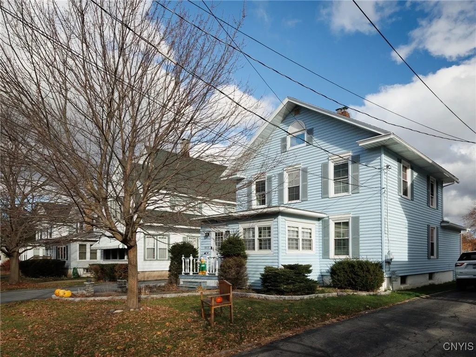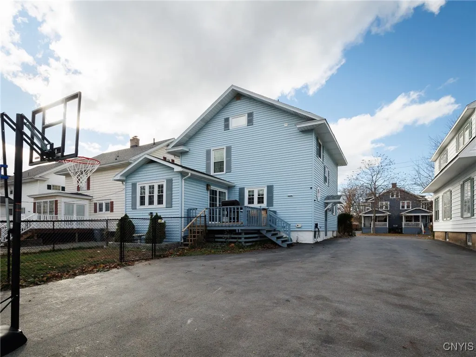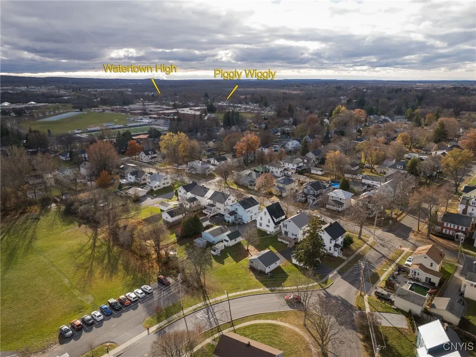Price $279,900
1013 Myrtle Avenue, Watertown City, New York 13601, Watertown City, New York 13601
- Bedrooms : 4
- Bathrooms : 2
- Square Footage : 1,624 Sqft
- Visits : 1
Welcome to this beautifully maintained 4-bedroom, 2-bath Craftsman-style home that blends timeless charm with modern comfort. With 2.5 stories, the home offers generous living space throughout. The main level features hardwood floors, an elegant formal dining room, and an expansive living room centered around a beautiful natural gas fireplace—the perfect focal point for cozy gatherings. Just off the dining area is a versatile bonus room, along with a welcoming three-season porch ideal for year-round relaxation. The updated kitchen includes premium appliances, cabinetry, and countertops designed to handle any occasion with ease. Upstairs, the second floor offers three large bedrooms and a full bathroom with a tile tub surround. The third floor provides a private, open retreat—ideal as a primary bedroom or additional living space. The best part, the sellers are offering a $2,500 credit for new flooring on this floor of your choice! Other highlights include a fully fenced backyard, a two-stall detached garage, a blacktop driveway, and a basement that stays dry year-round. Have an electric vehicle? The sellers are willing to include an electric vehicle charging port with the sale of the home, ready for you to use. Conveniently located within walking distance of Knickerbocker Elementary, Watertown High School, Thompson Park, and the Washington Street shopping mall. With its thoughtful updates and prime location, this charming home is ready to welcome its next owners.



