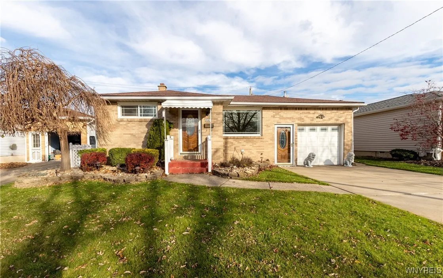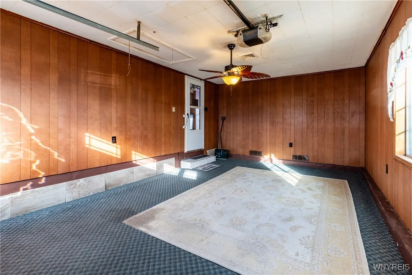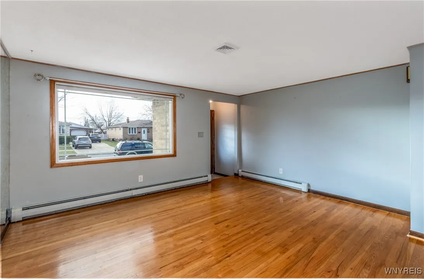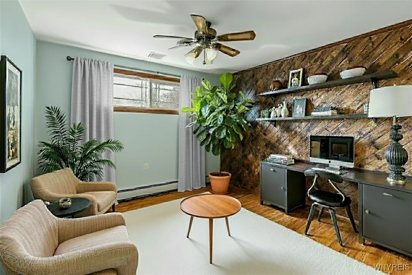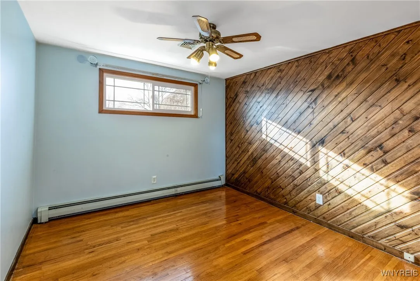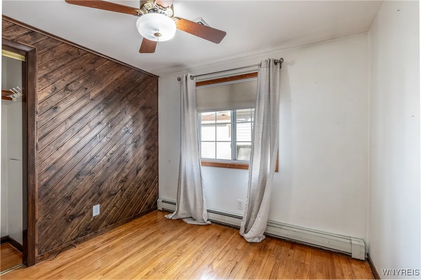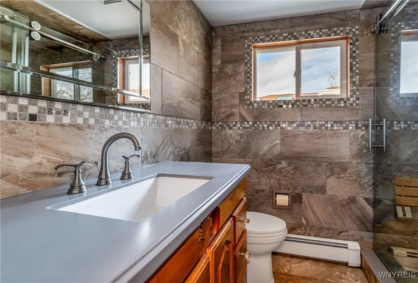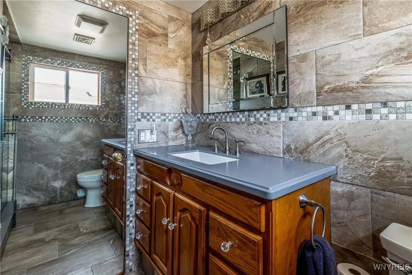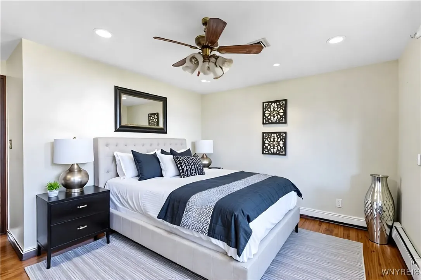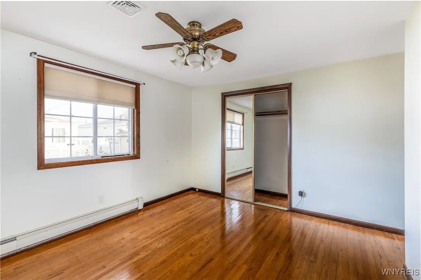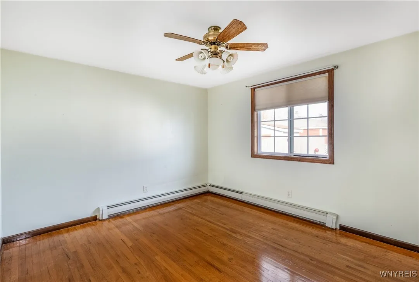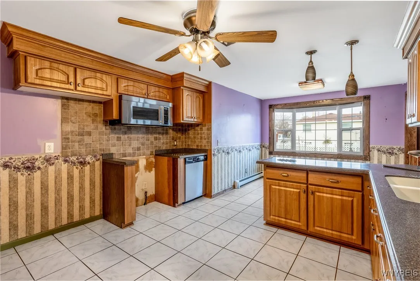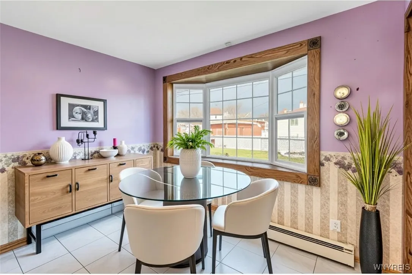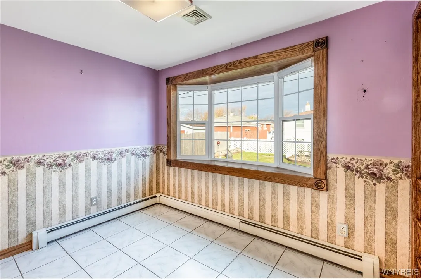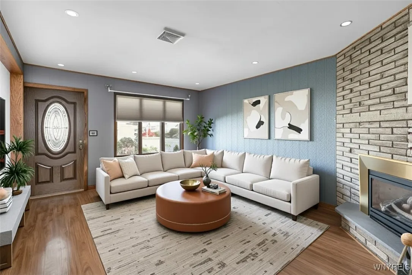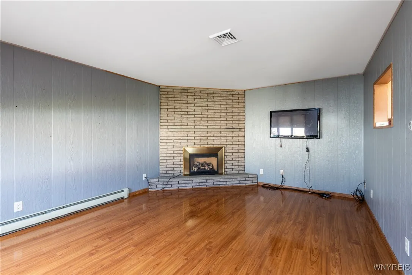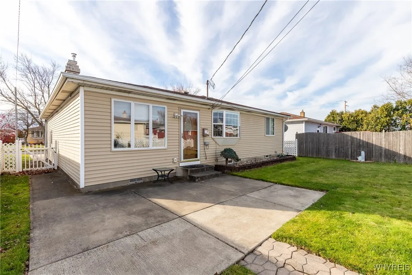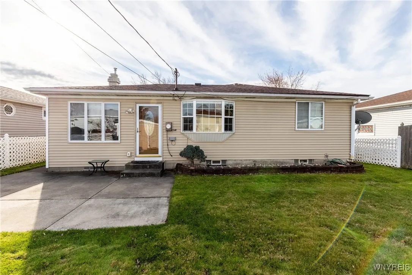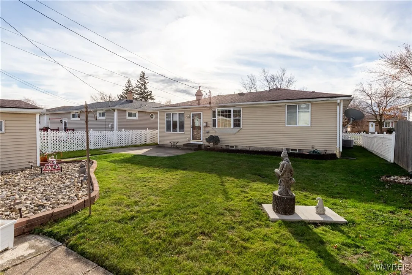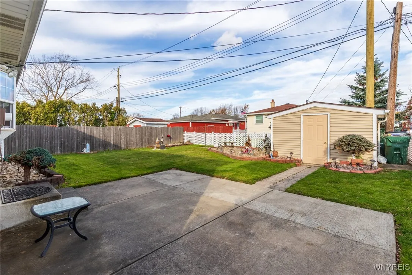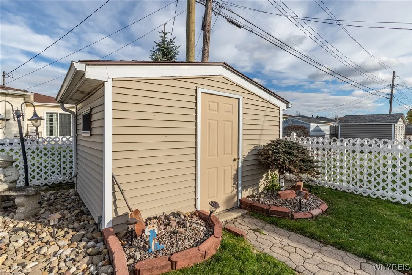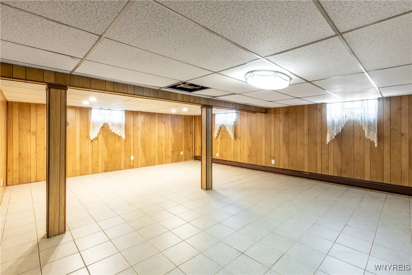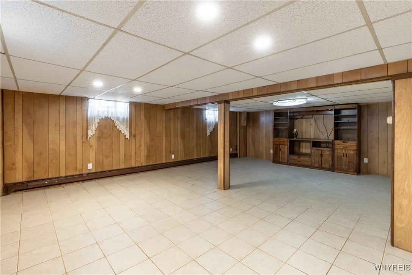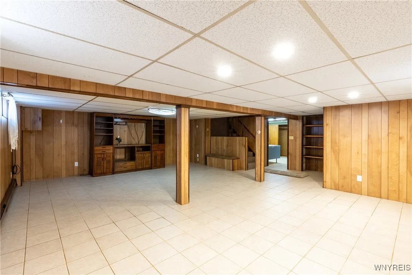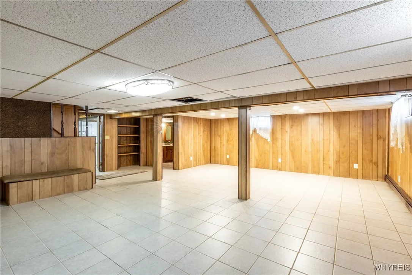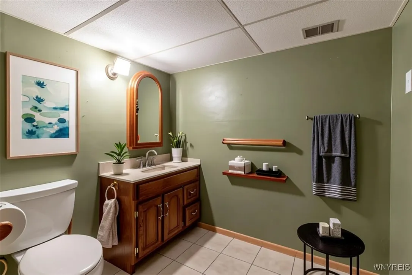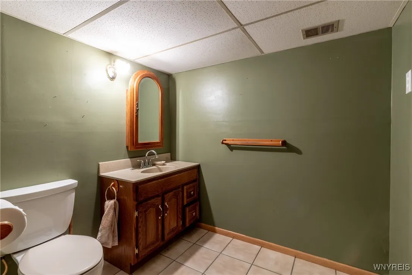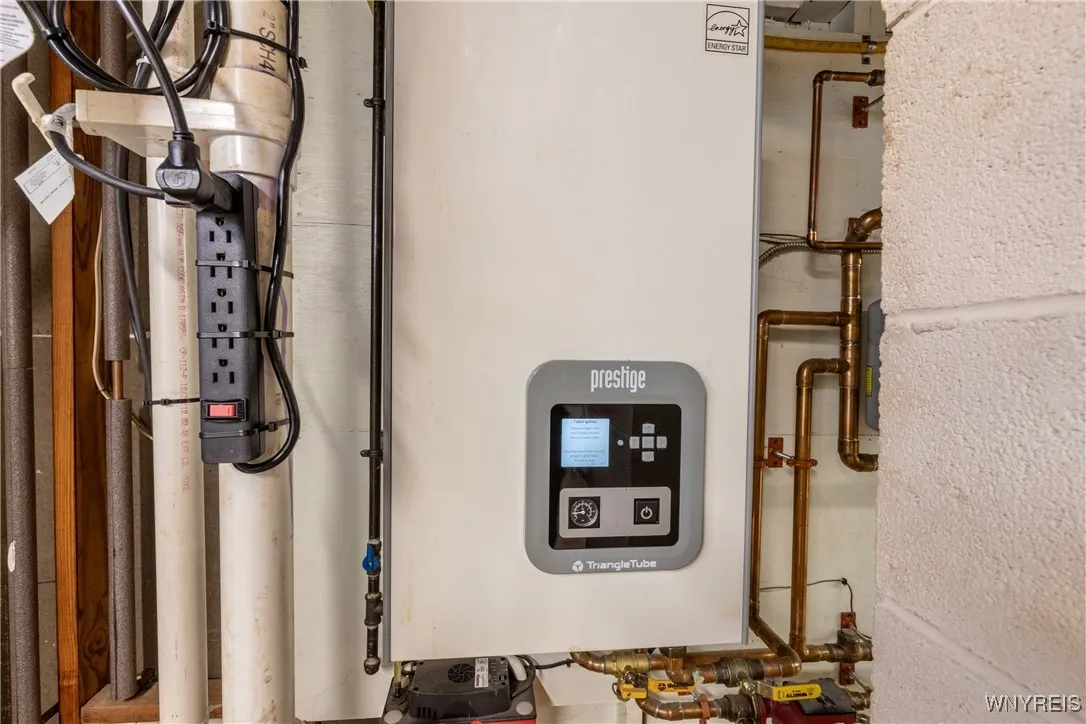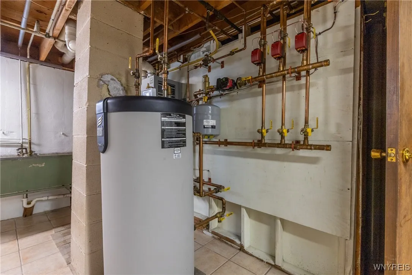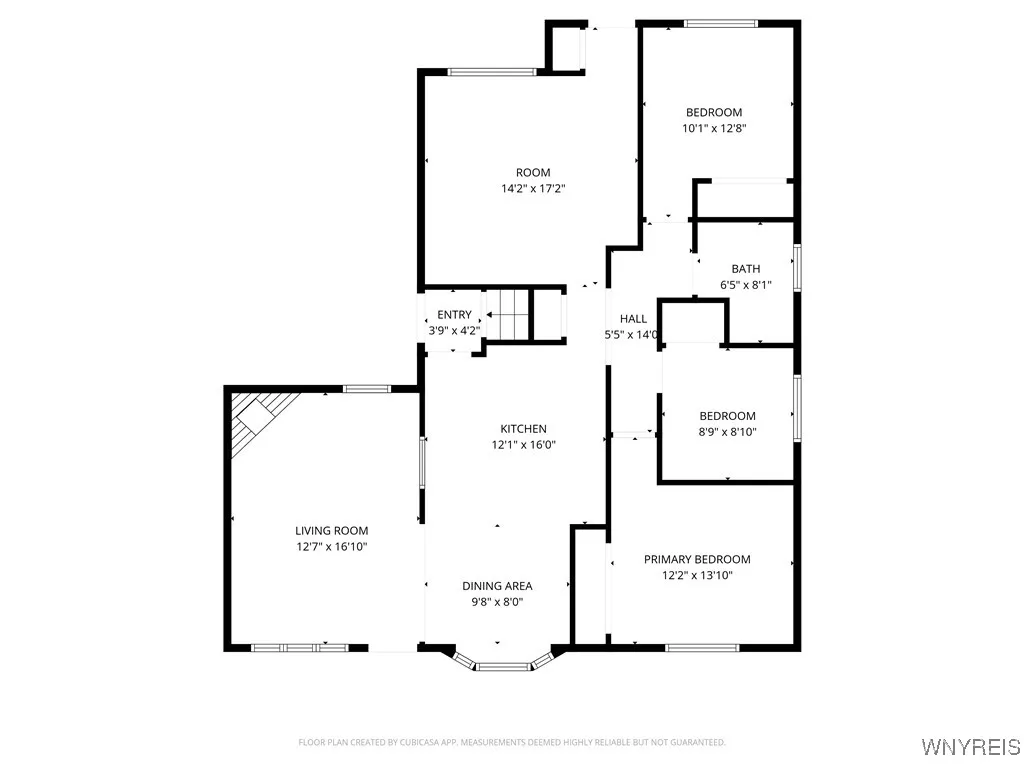Price $261,900
220 Enez Drive, Cheektowaga, New York 14043, Cheektowaga, New York 14043
- Bedrooms : 3
- Bathrooms : 1
- Square Footage : 1,346 Sqft
- Visits : 1
Welcome to 220 Enez Drive, a well maintained 3 bedroom 1.5 bath home. The first floor bathroom is beautifully tiled and updated. Custom shades are throughout with the exception of the first bedroom, bathroom and garage. The eat-in kitchen boasts a beautiful bay window where you can enjoy a view of your backyard while enjoying your morning coffee or tea. The kitchen is equipped with pull out drawers for easy storage and organization. Your backyard is accessible from your family room which is an added and convenient feature. The backyard is fully fenced in and has a shed to keep your gardening supplies, tools, toys or anything you may need extra storage for. The family room has a gas fireplace that offers an ambiance for entertaining guests, or can be a perfect place to cozy up with a cup of hot cocoa during those cold winter nights. You may want to catch up on some of your favorite shows with the t.v. that’s included! The finished basement has glass block windows and offers you ample built in storage to keep everything nice and tidy, this space would be great for a home office, playroom or even an extra place you may choose to entertain. Uncommon in most ranch homes, this house offers many regular sized windows which is a nice added feature. The garage offers the convenience of keyless entry. A ceiling fan and a screened garage door together with a full sized side window will provide you with additional air flow and ventilation in your garage, making it possible for you to use this space as an extra room if needed. There is a newer endless hot water tank and sump pump (2021). This home is conveniently located in the Village of Depew so you won’t have to go far to find shopping, restaurants, and be able to run all your errands close to home.
Open house is 11/23/25 2:00 p.m. – 4:00 p.m. Delayed negotiations, offers are to be submitted November 26th, by 4:00 p.m. Escalation clauses will be accepted.




