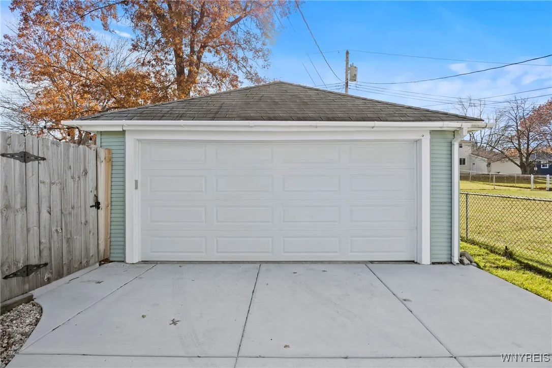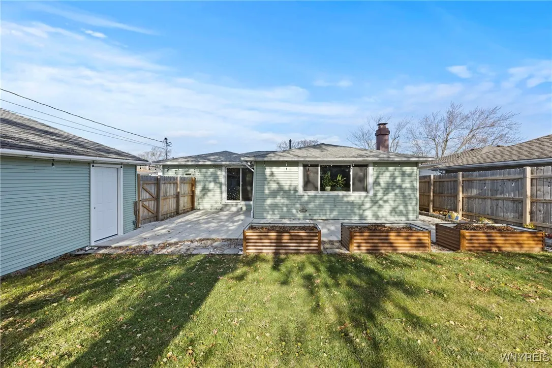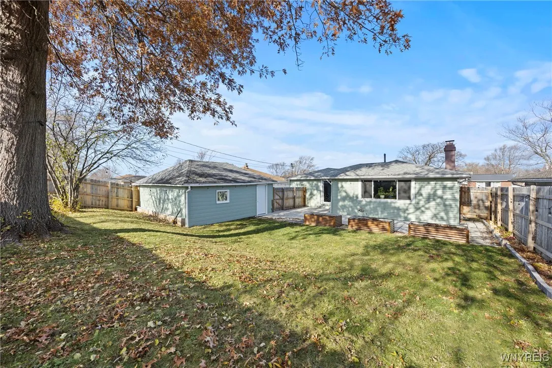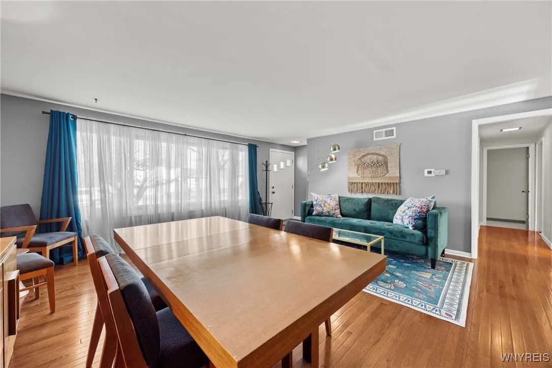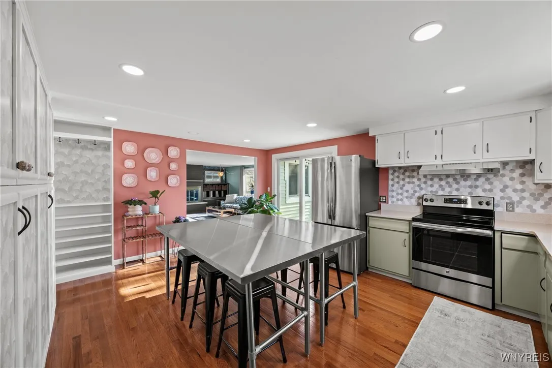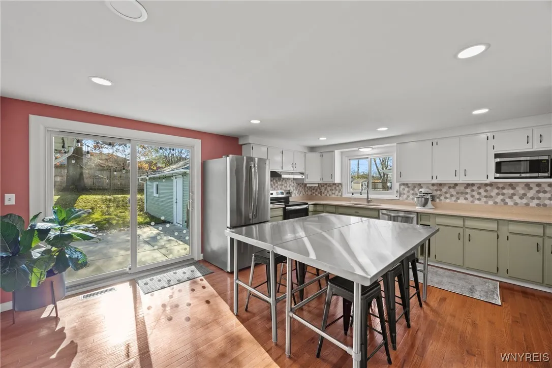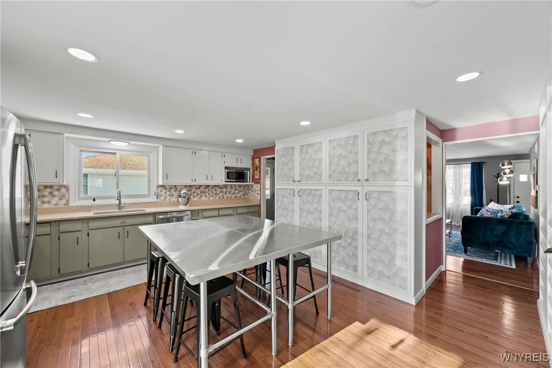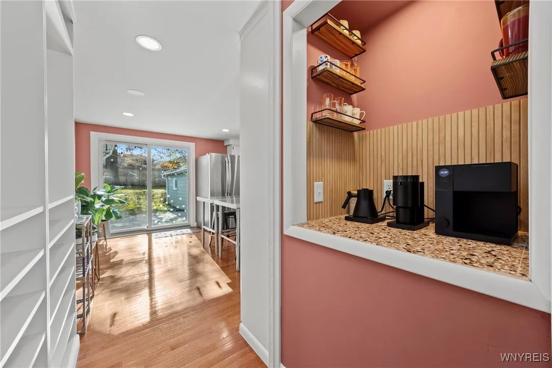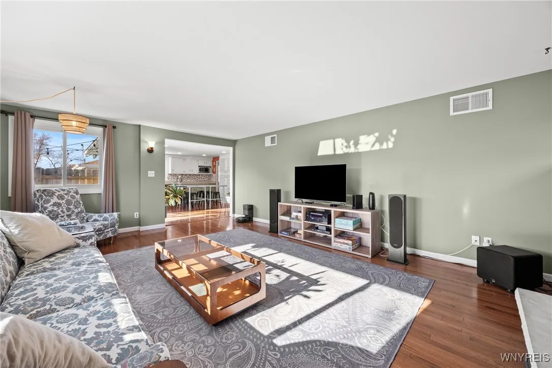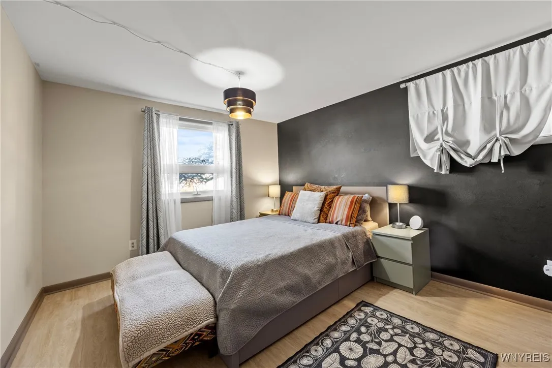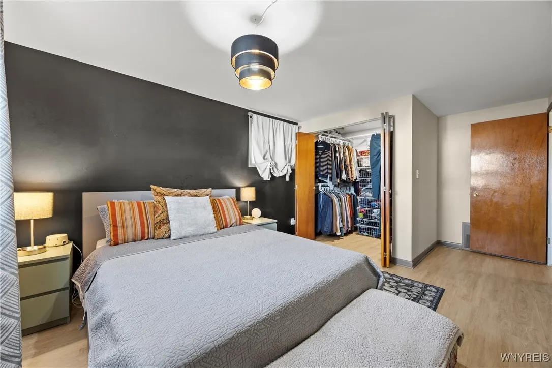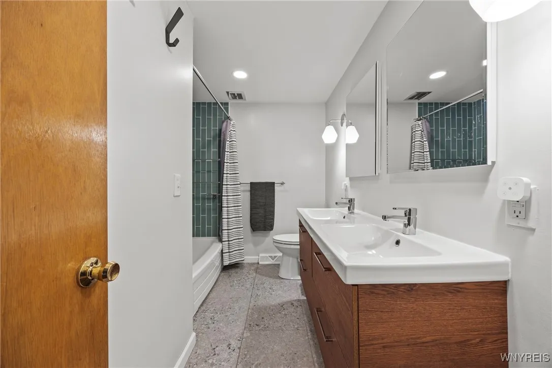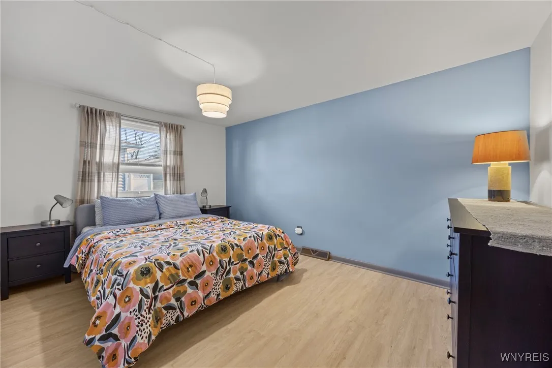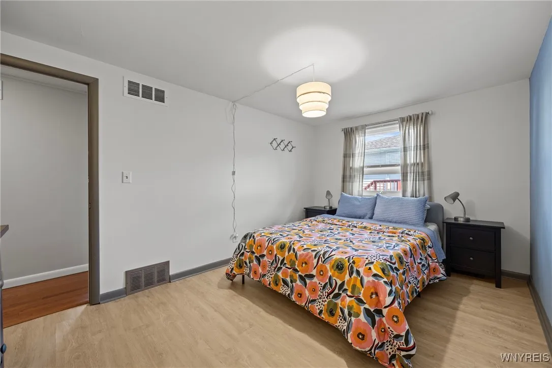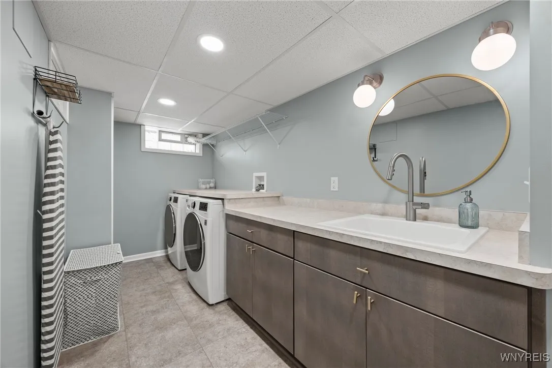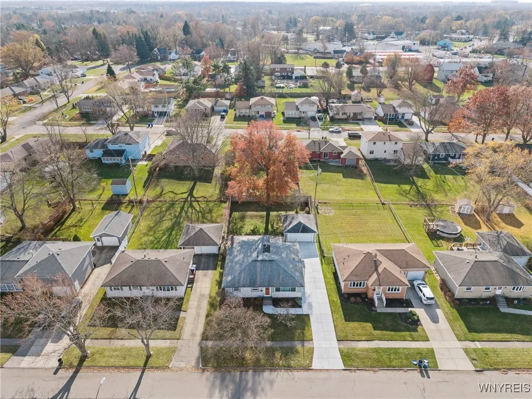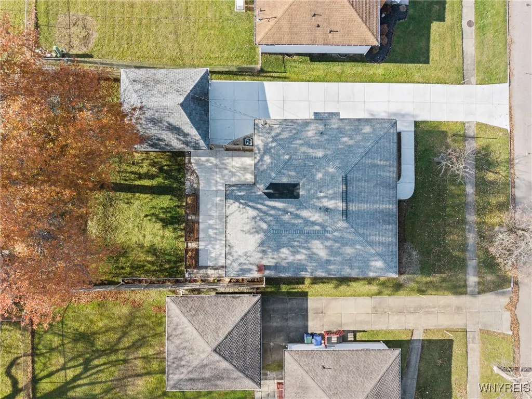Price $299,999
91 Marilyn Drive, West Seneca, New York 14224, West Seneca, New York 14224
- Bedrooms : 3
- Bathrooms : 2
- Square Footage : 1,632 Sqft
- Visits : 1
Welcome home. This is the opportunity you have been waiting for! Don’t let the exterior fool you. The interior offers much more space than meets the eye. Step inside to discover 1,632 sq. ft. featuring 3 bedrooms and 2 full baths. The list of updates, in the last 8 years, is extensive. Some of the updates include beautiful hardwood flooring, modern bathroom remodels, new concrete driveway and patio, fence, furnace, garage door, some windows and doors. The eat-in kitchen is designed to accommodate all your family and friends. It boasts a full pantry wall with pull out drawers, Corian counters, a stylish tile backsplash and appliances for your convenience. The coffee bar is an added bonus. Enjoy both a spacious living room and separate family room with built-ins. The bedrooms are all generously sized with the primary offering a walk-in closet. For more flexibility there is a partially finished basement. The outside has an impressive patio, fully fenced yard, perfect for privacy and pets and a 2 car garage. Showings begin 11/21/2025 at 9am. Open house Sunday, November 23rd from 11:00 a.m. – 1:00 p.m. Close to all conveniences.





