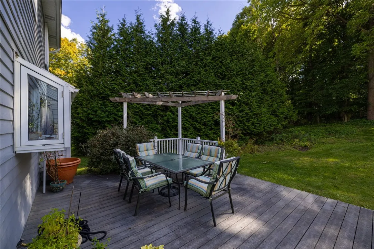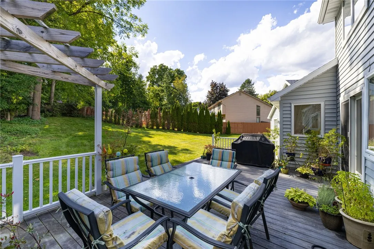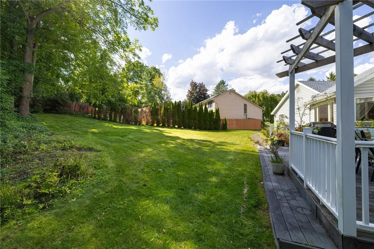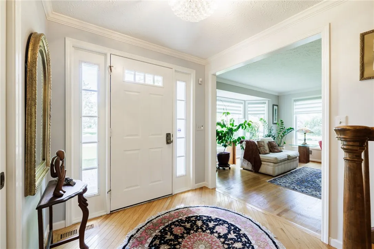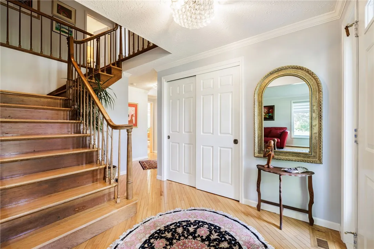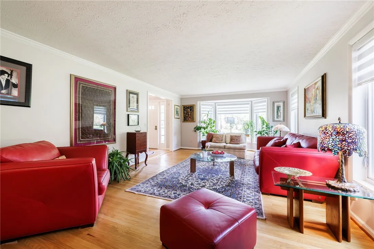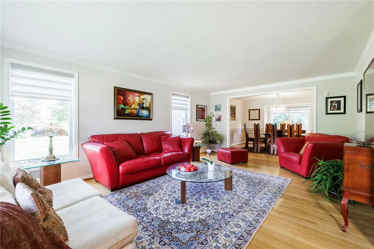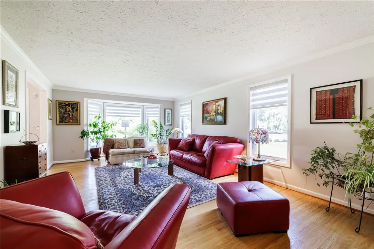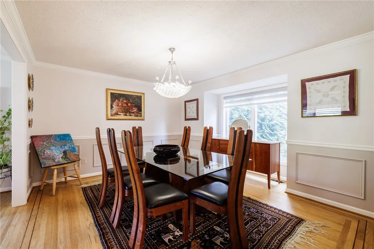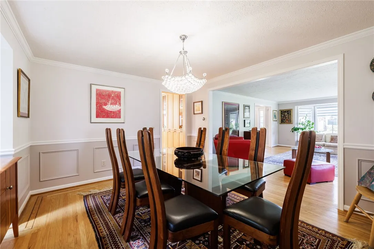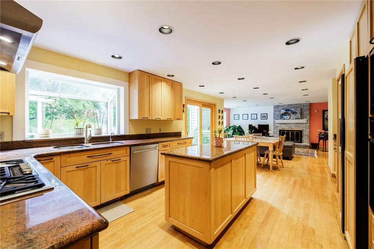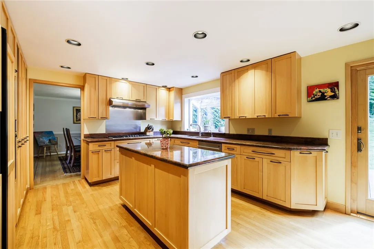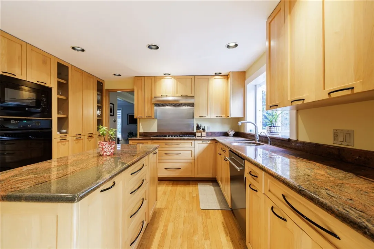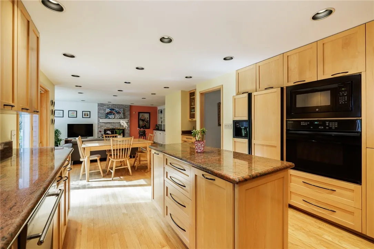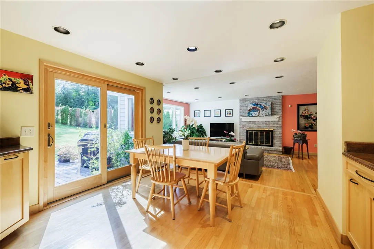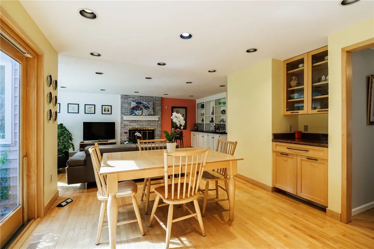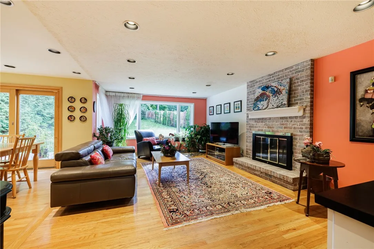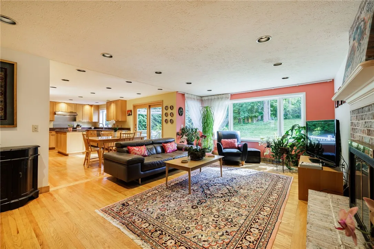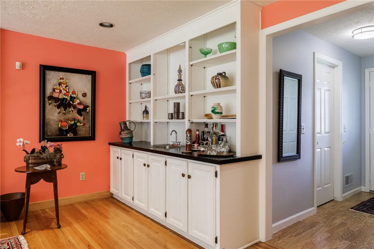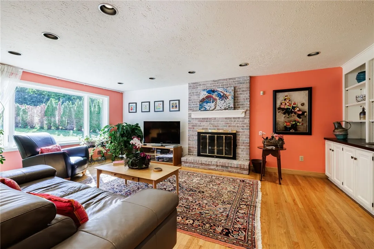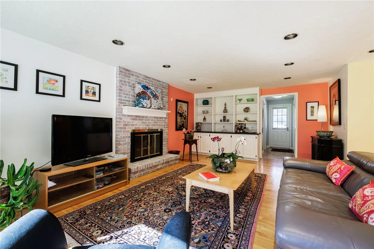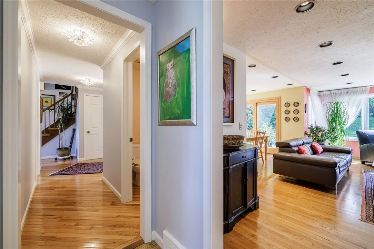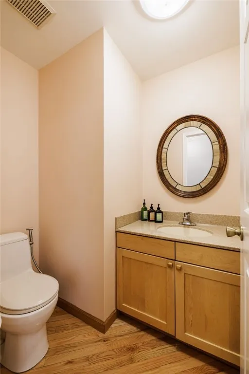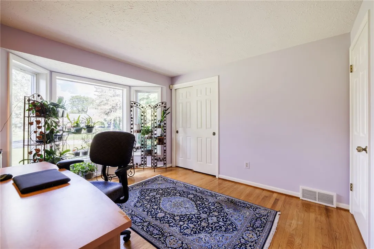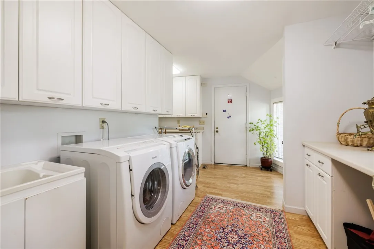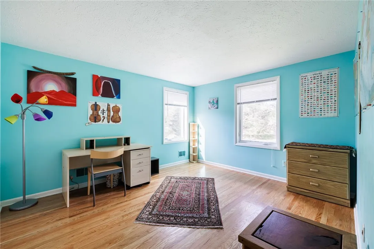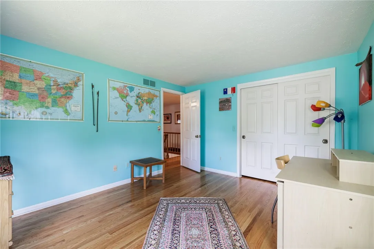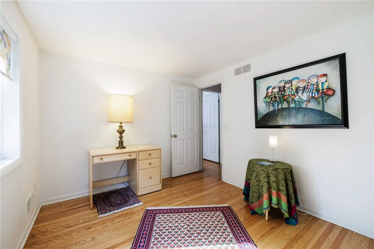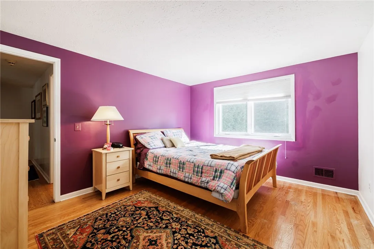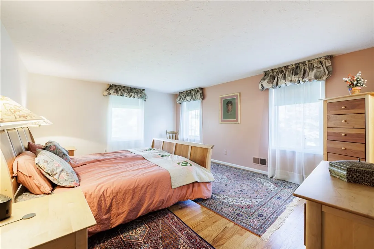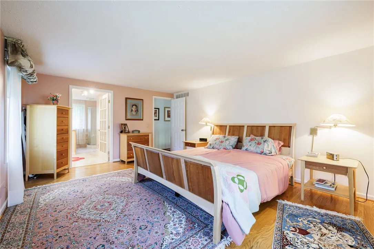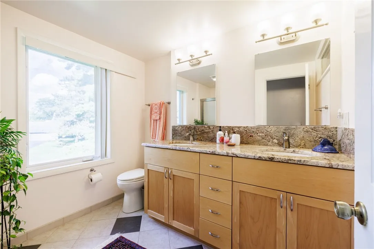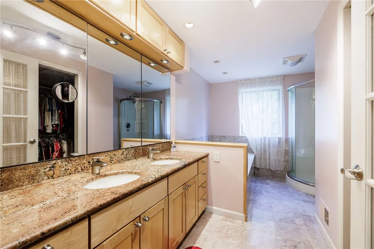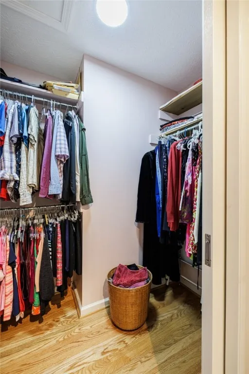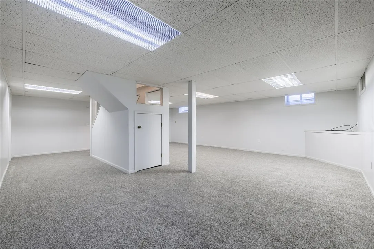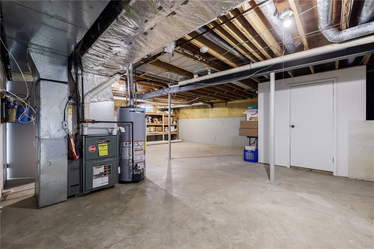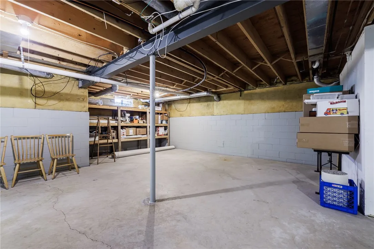Price $569,000
2 White Briar, Pittsford, New York 14534, Pittsford, New York 14534
- Bedrooms : 5
- Bathrooms : 2
- Square Footage : 3,040 Sqft
- Visits : 2
Welcome to a rare opportunity to own a beautifully maintained 5-bedroom, 2.5-bath colonial in the heart of Pittsford. Offering over 2,700 sq. ft., plus 600 sq. ft. in the finished basement for a total of 3,040 sq. ft. of living space, this home has been lovingly cared for by the same owner for more than 30 years, w/ character and warmth evident throughout. Step inside to a bright, functional layout featuring a fully custom renovated kitchen (2006) & an expanded pantry/laundry room (2007). Kitchen perfect for family meals & entertaining, w/ beautiful granite countertops, abundant storage, & a high-performance exhaust vent. The foyer & hallways showcase gleaming hardwood floors that extend throughout the home. The spacious primary suite includes a completely remodeled bathroom (2008), while the finished basement—featuring brand-new carpet (2025) and a large cedar closet—offers abundant space for work, play, or relaxation. A first-floor room provides flexible use as a home office or in-law suite, adding to the home’s versatility. Significant system upgrades provide peace of mind: high-efficiency furnace and commercial-grade AC (2010), new windows (2010), water heater (2020), and a full tear-off roof replacement with GAF materials (2019). Exterior improvements include new garage doors, Trex deck, fresh exterior paint, paver walkway, and a French drain system. Radon testing was recently completed with excellent results. A spacious 3-car garage adds convenience and extra storage. The home sits on a picturesque, park-like lot with mature landscaping and a private backyard retreat. Outdoor enthusiasts will enjoy nearby walking trails, Thornell Park, and easy access to local shops and restaurants. Thornell Road Elementary is easily walkable, making this location ideal for families combining comfort, convenience, and outdoor enjoyment in one of Pittsford’s most desirable neighborhoods. Truly a move-in-ready home, meticulously cared for, with a thoughtful layout designed for entertaining, family living, & everyday comfort. Don’t miss this opportunity! Open House: Saturday 11a–12p & Sunday 1p–2p. Delayed Negotiation: Tuesday, September 9 @ 2 PM








