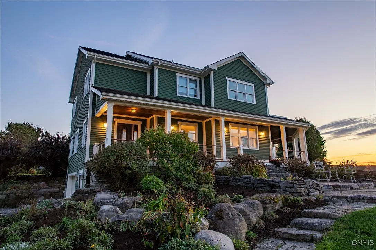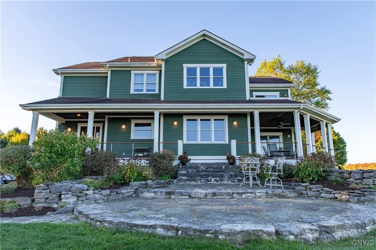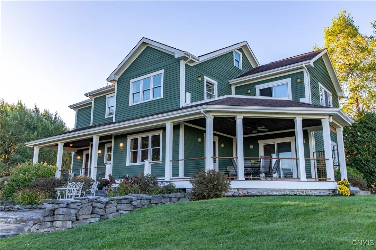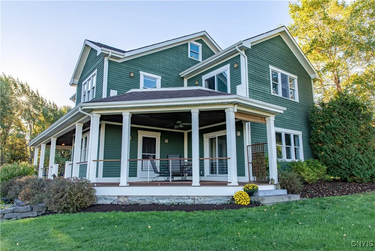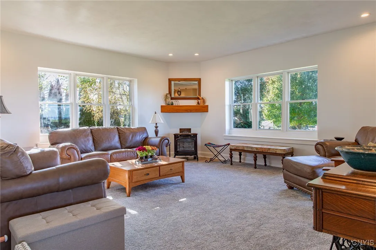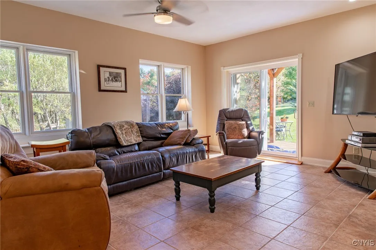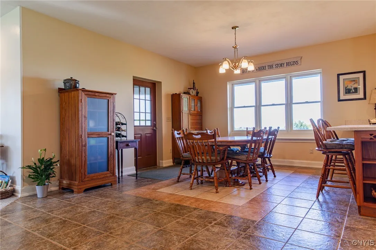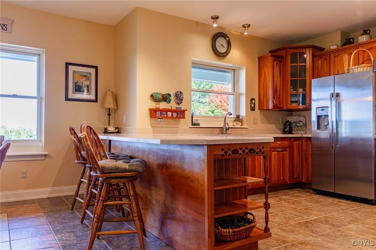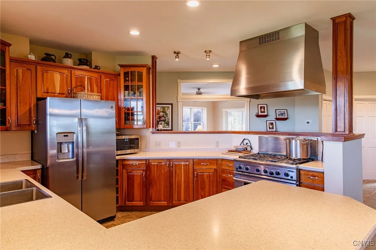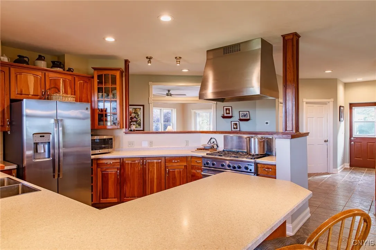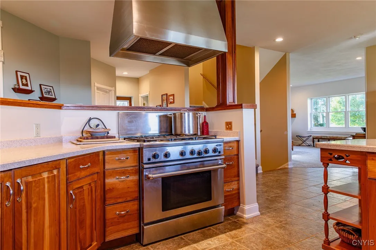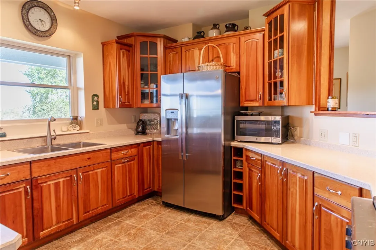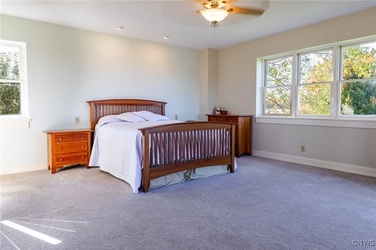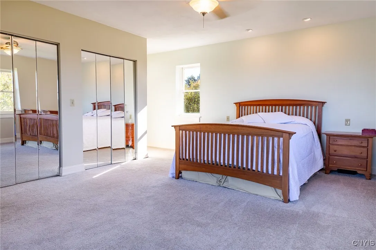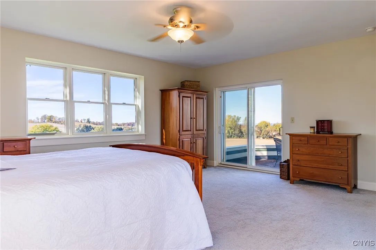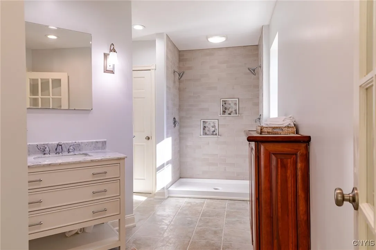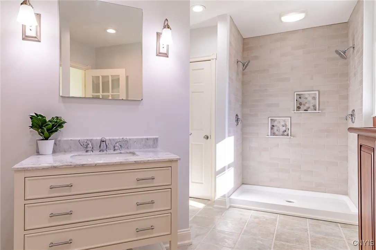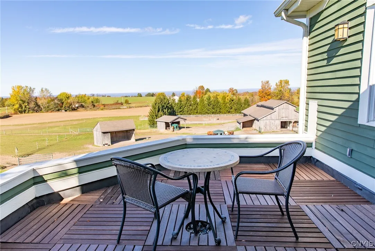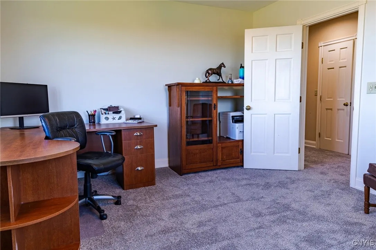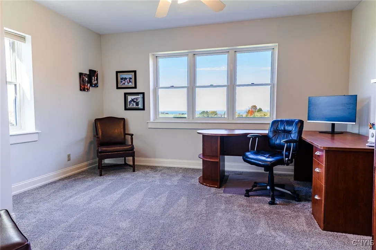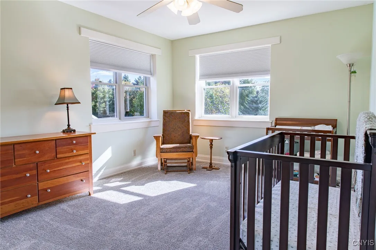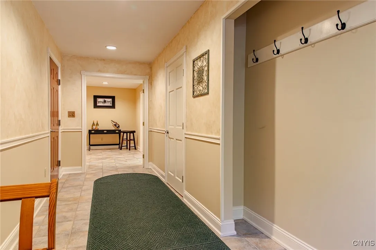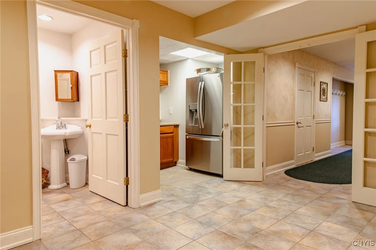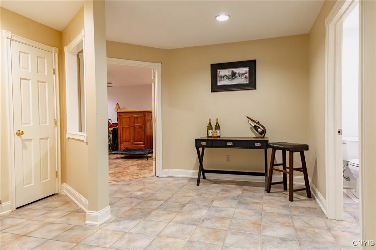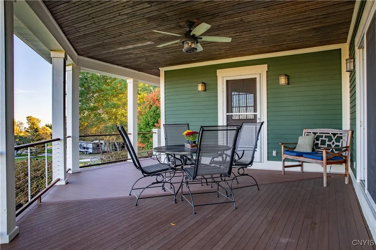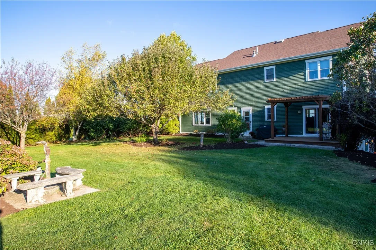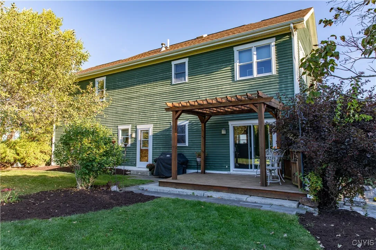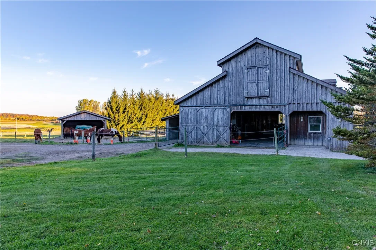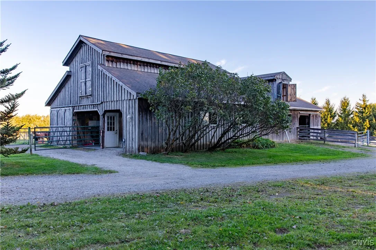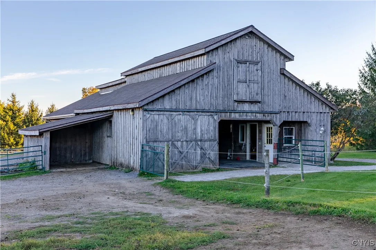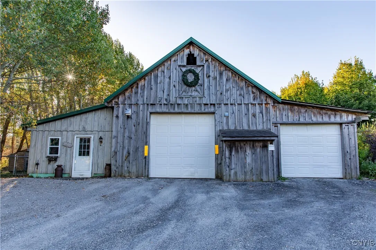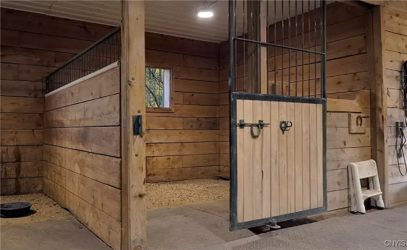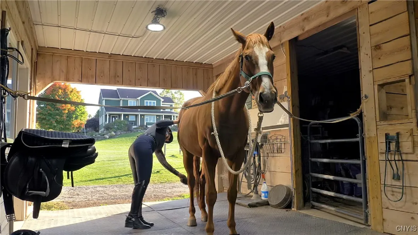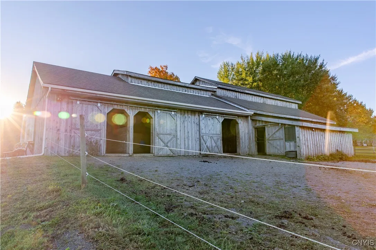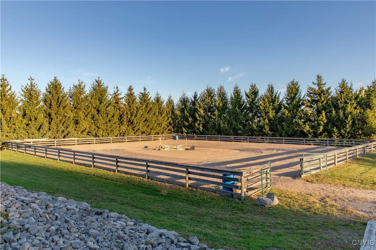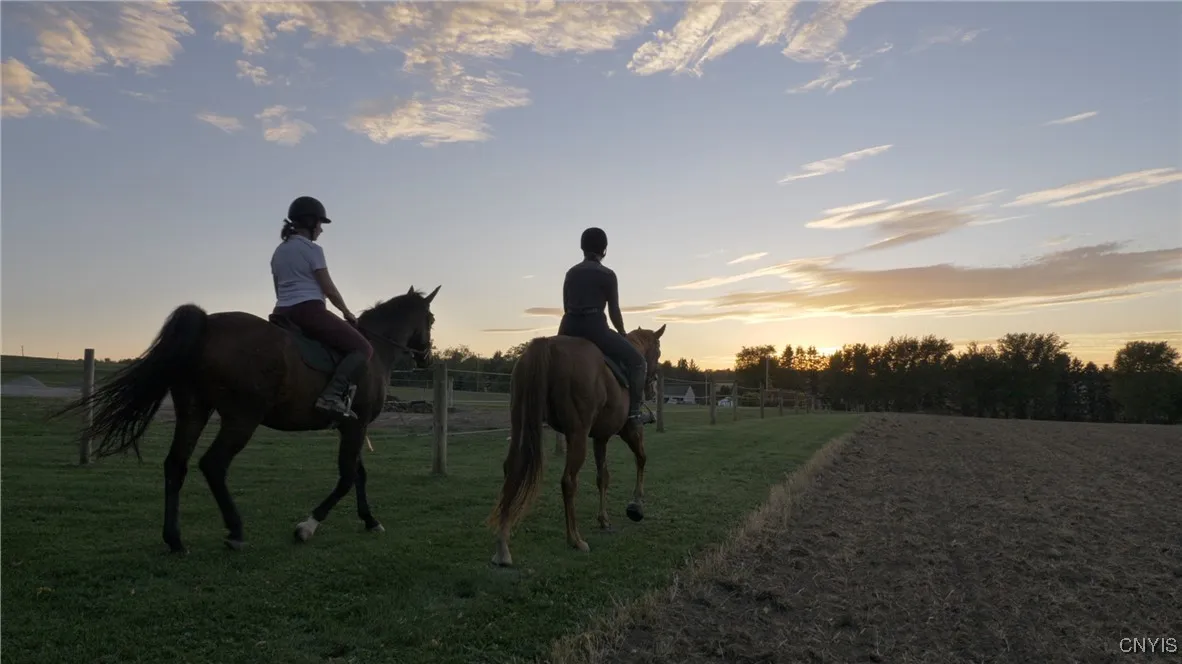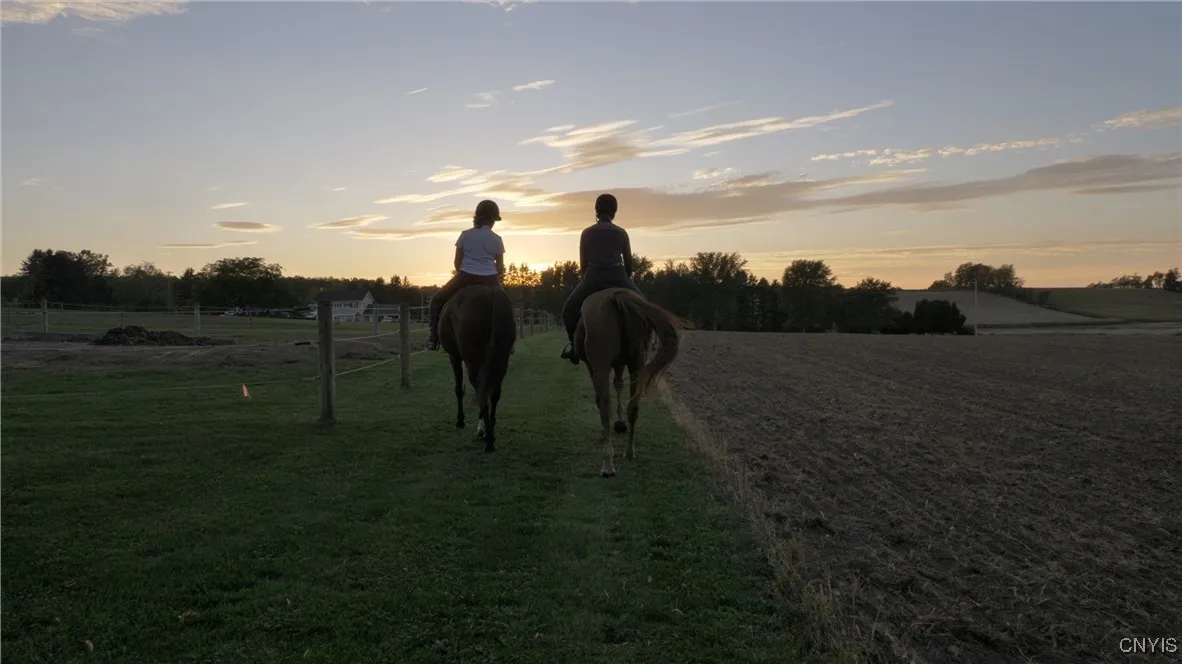Price $1,075,000
5857 East Lake Road, Cazenovia, New York 13035, Cazenovia, New York 13035
- Bedrooms : 5
- Bathrooms : 3
- Square Footage : 3,022 Sqft
- Visits : 1
Hilltop Equine Estate – Experience breathtaking views from nearly every vantage point of this stunning hilltop estate. Thoughtfully designed and masterfully built, this 4-bedroom, 3.5-bath ICF-constructed home offers exceptional quality, energy efficiency, and comfort throughout its approximately 3500 sqft, three infloor radiant-heated levels. The main floor features a spacious kitchen overlooking the dining area, family room, and living room—ideal for everyday living and entertaining. A convenient first-floor laundry completes this level. Upstairs, you’ll find four generous bedrooms, each with picturesque views. The primary suite includes a spa-inspired bath and a”rooftop” terrace that captures the estate’s gorgeous scenery. The lower level offers a versatile space with a full bath and kitchenette—perfect for a game room, guest suite, or in-law quarters. Outdoor living is equally impressive with a back deck and side porch, both offering tranquil views of the manicured 12+ acres. The immaculate 9-stall barn is well-lit and fully equipped with a secure tack room, viewing area overlooking the 100×120 outdoor arena, and multiple well-drained pastures and paddocks. Additional features include a large storage barn and a 2,100 sqft workshop for hobbies or creative pursuits. Come experience the beauty and functionality of this exceptional equine estate—an inspiring place to call home. Also listed as Lot/Land S1645977



