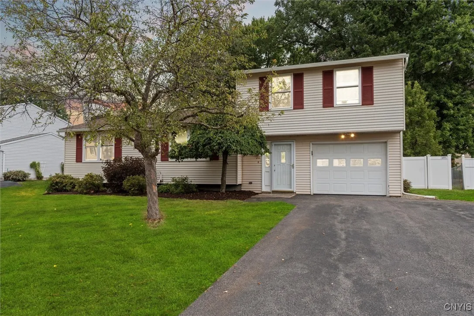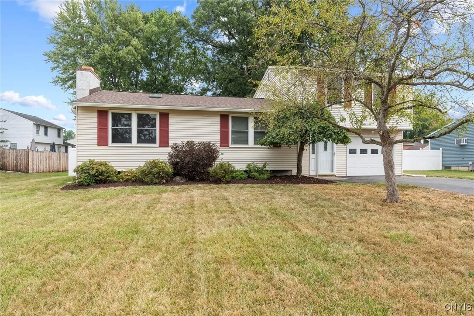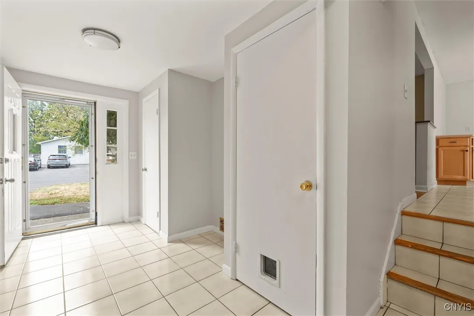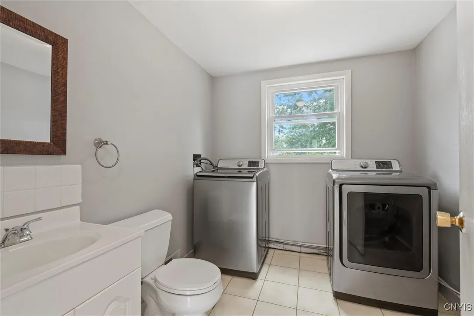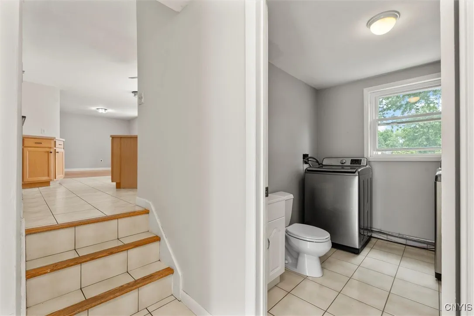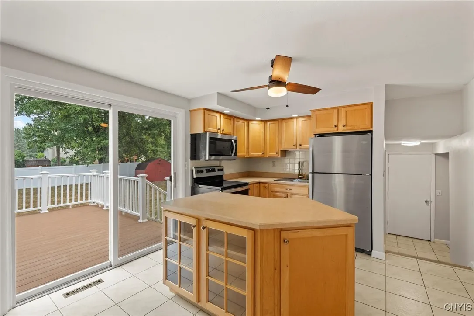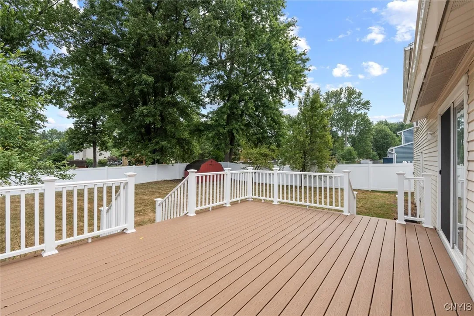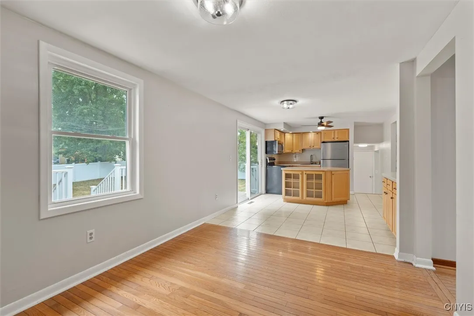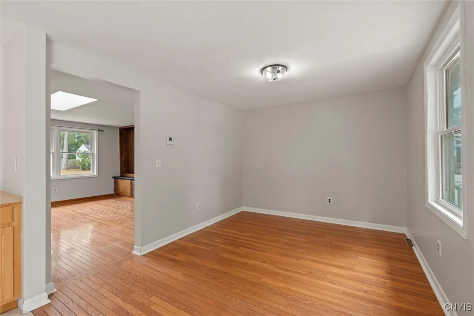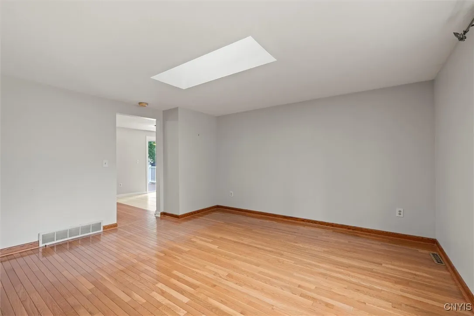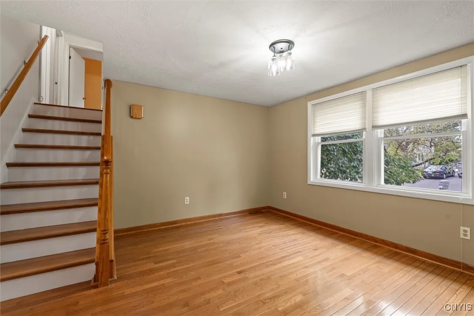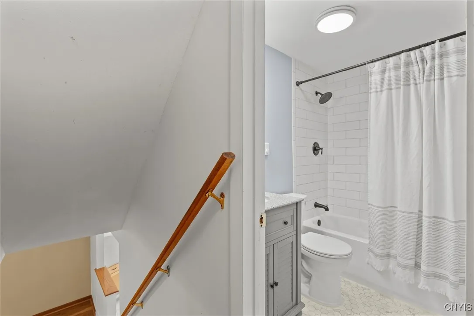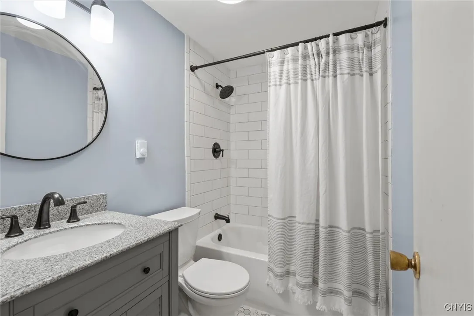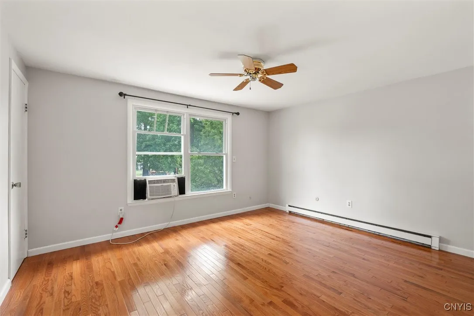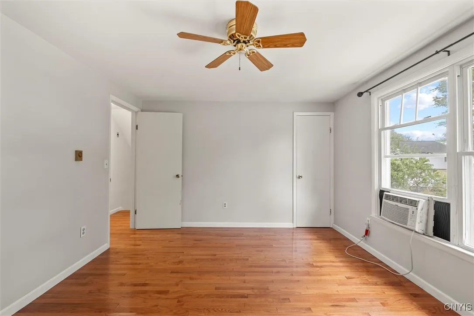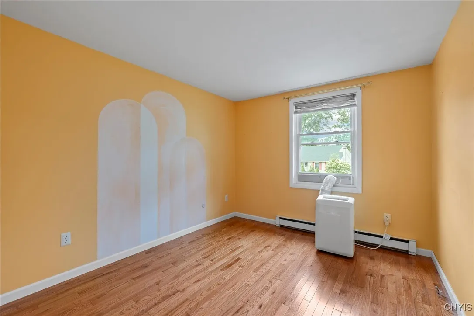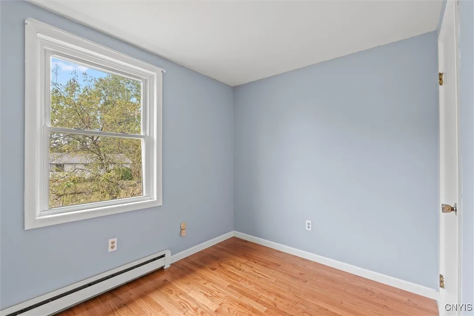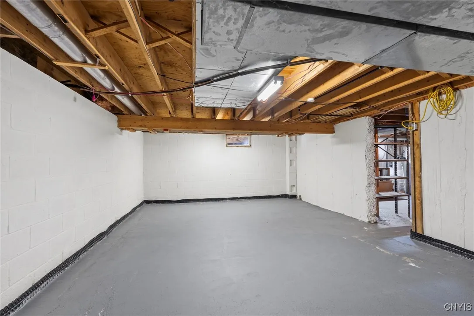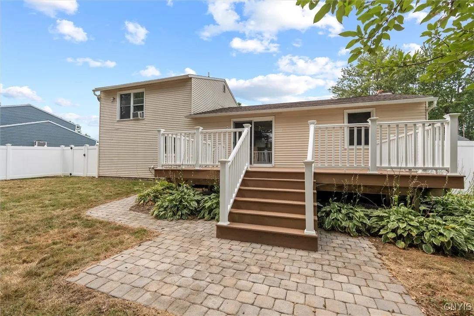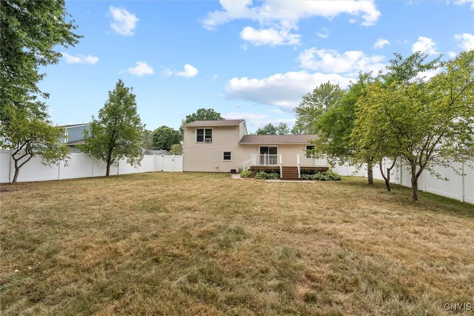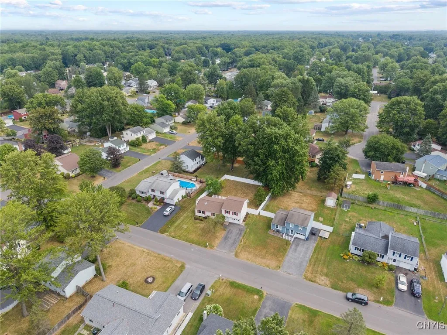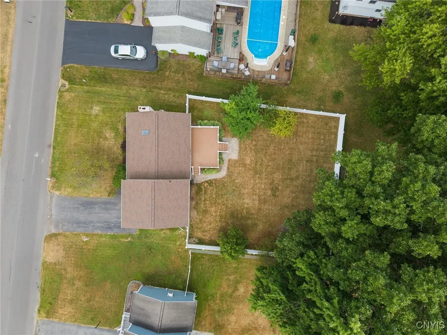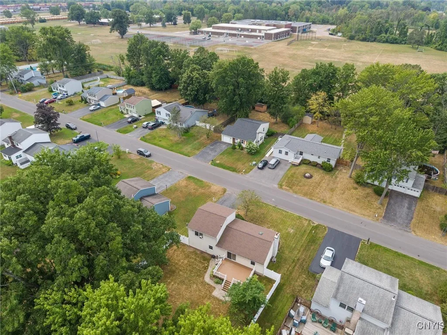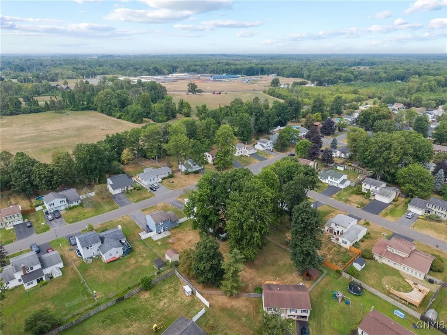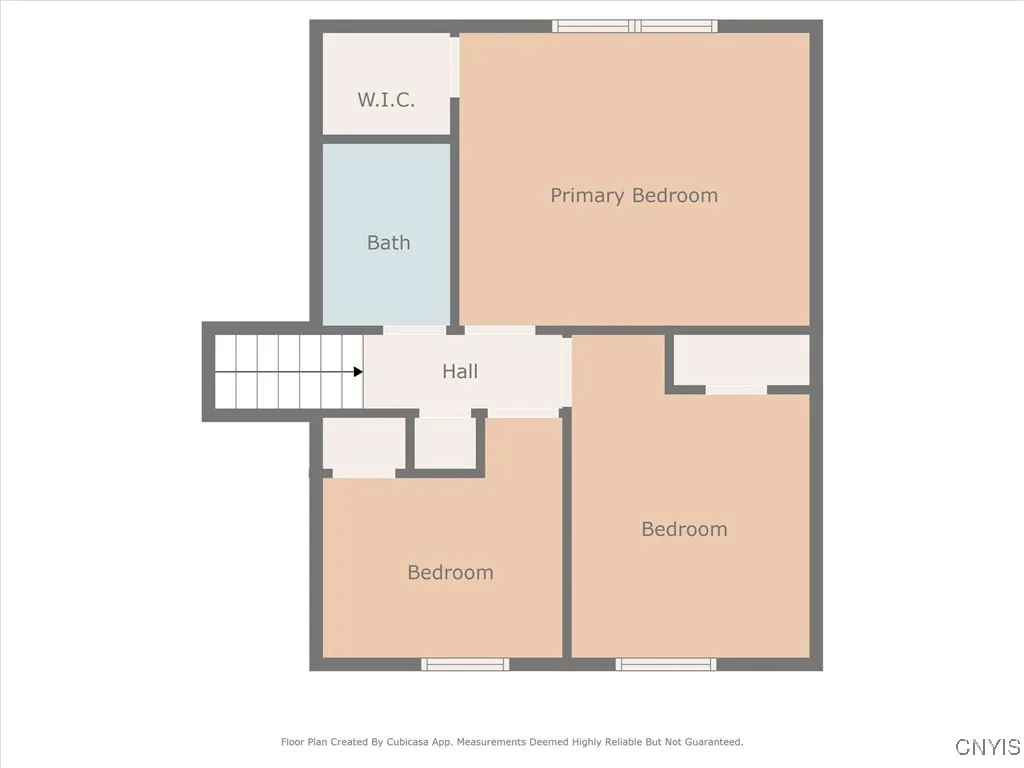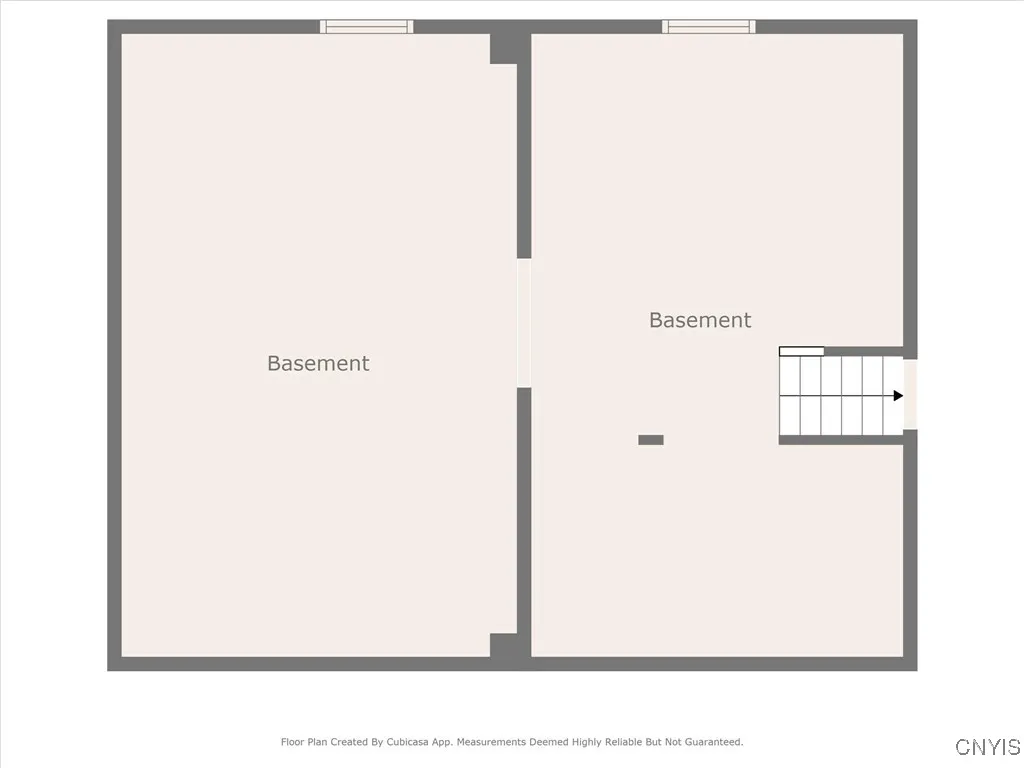Price $249,900
211 Windebank Lane, Manlius, New York 13116, Manlius, New York 13116
- Bedrooms : 3
- Bathrooms : 1
- Square Footage : 1,492 Sqft
- Visits : 4 in 1 days
Located in the desirable ESM School District, just outside four houses from a convenient path leading directly to the school, this beautifully updated split-level home is move-in ready and full of modern features. Offering 3 bedrooms (primary has WIC) and 1.5 baths, the property combines comfort, style, and functionality. Step inside to find a bright interior with fresh neutral paint and gleaming new hardwood floors throughout. The large eat-in kitchen is the heart of the home, featuring maple cabinetry, a center island, and brand-new stainless-steel appliances. The open kitchen/living room combo provides the perfect flow for everyday living, while a formal dining room just off the kitchen is ideal for hosting gatherings. The family room stands out with cathedral ceilings, a skylight, custom built-in shelving, and gas fireplace creating a warm, inviting space. Both bathrooms have been thoughtfully remodeled, including the half bath with an adjoining laundry area for added convenience. Behind the walls and under the roof, the major systems are all set for peace of mind: new roof and gutters, furnace, central A/C, basement sump pump with professional waterproofing and drainage, leaving a section of the basement ready to be finished. Outdoors, enjoy a private retreat with a brand-new Treks deck, paver patio, and vinyl privacy fencing. The property is enhanced by **fruit trees—plum, peach, pear, and apple—**bringing natural beauty and charm to your yard. This home offers the perfect combination of thoughtful updates, indoor comfort, and outdoor enjoyment—all in a sought-after neighborhood within a short distance to schools, stores, restaurants, and more!



