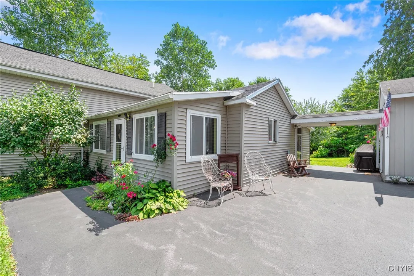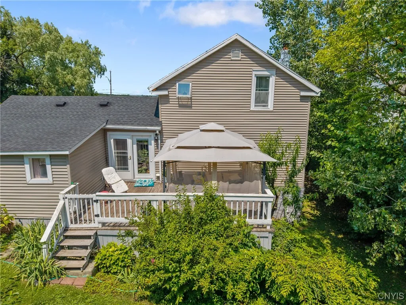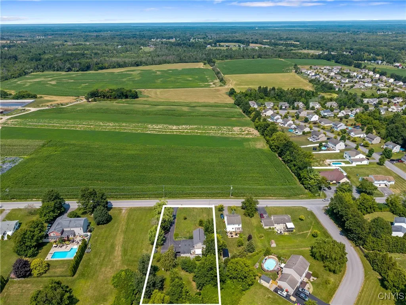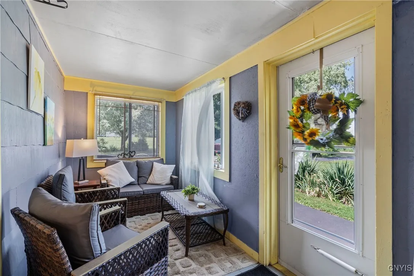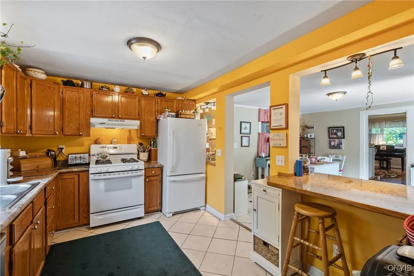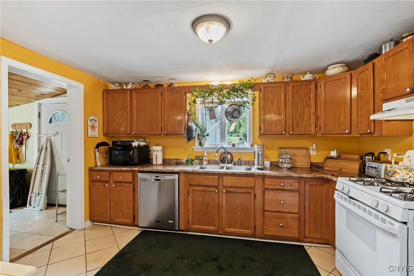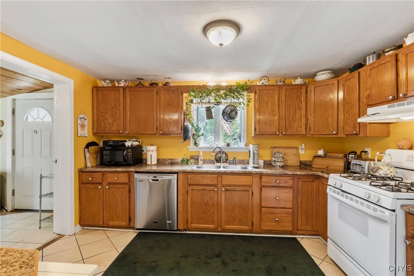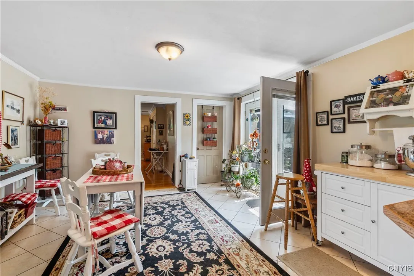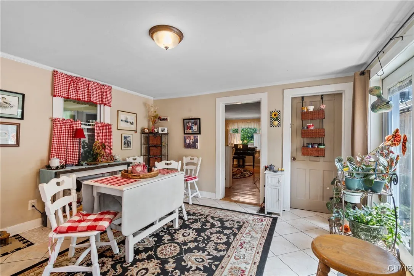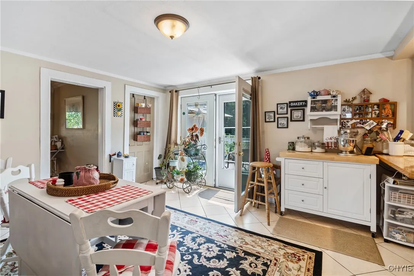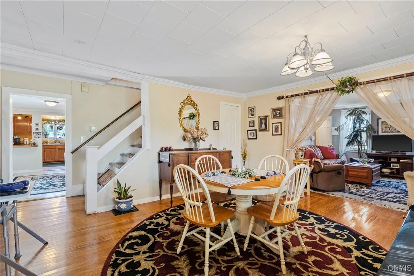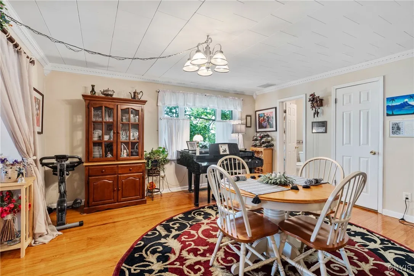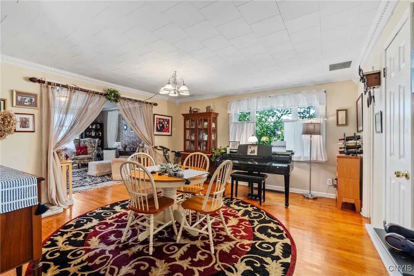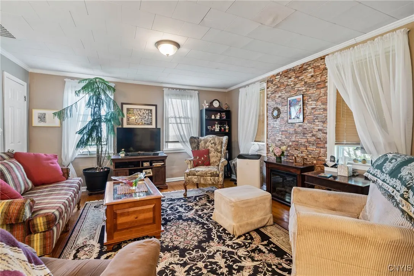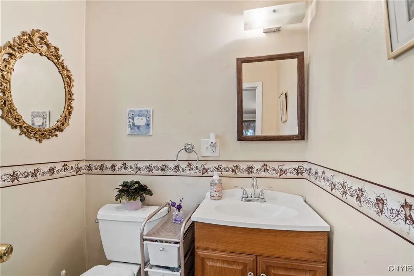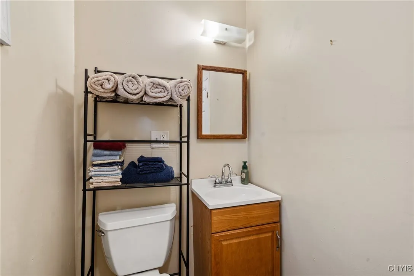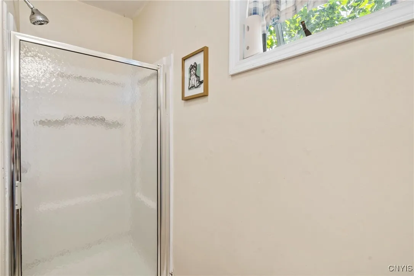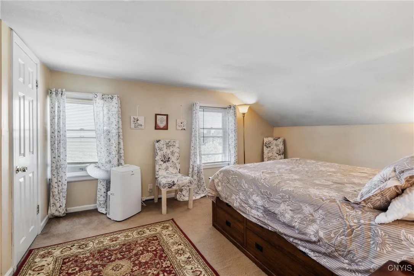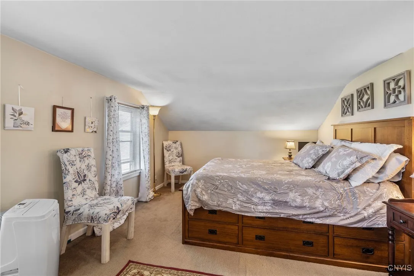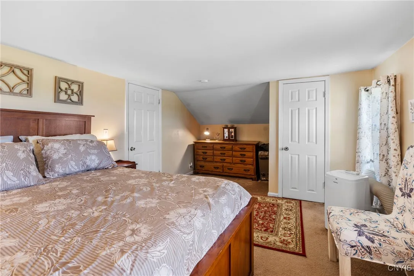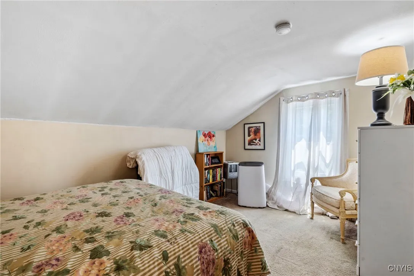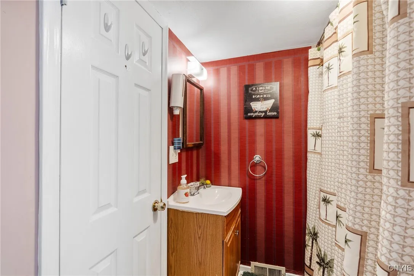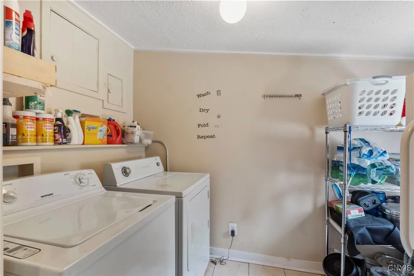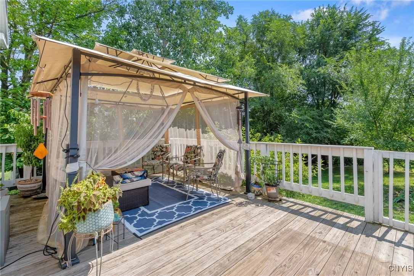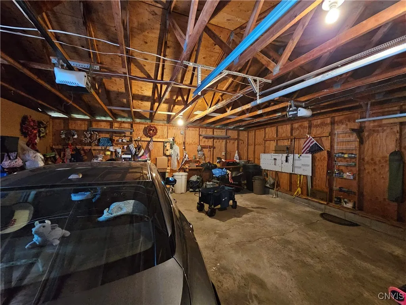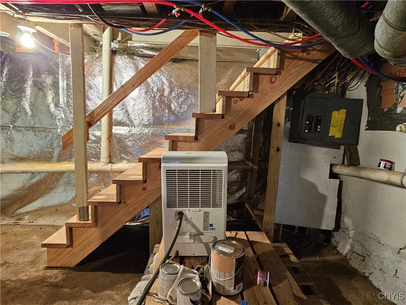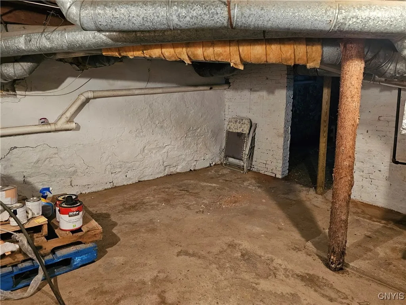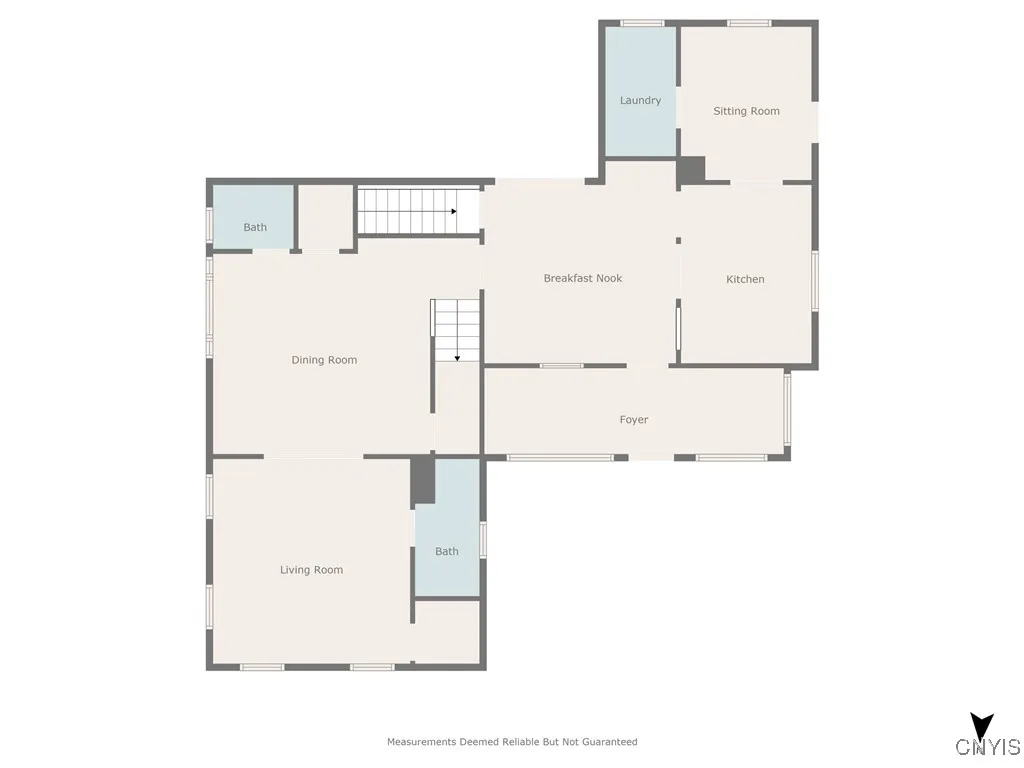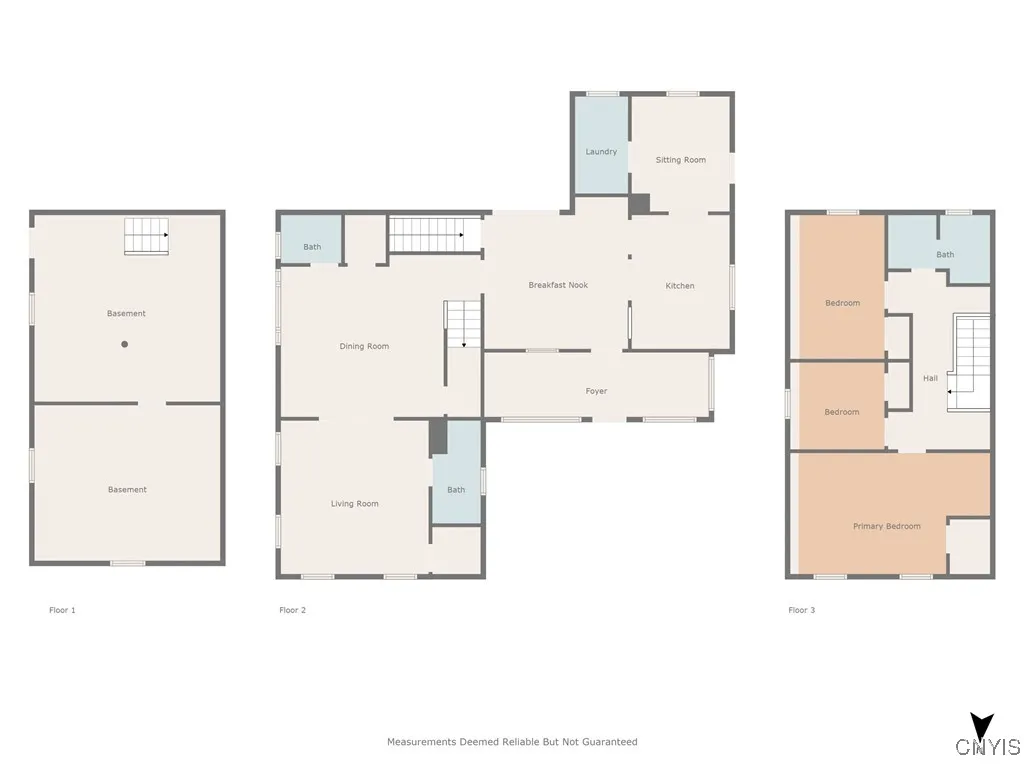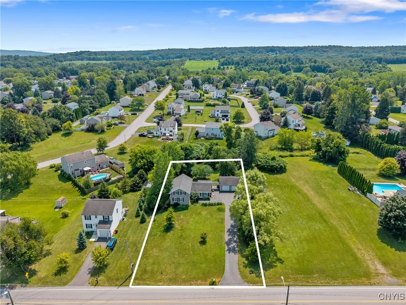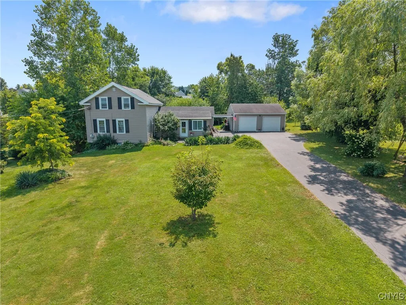Price $254,900
821 Tuscarora Road, Sullivan, New York 13037, Sullivan, New York 13037
- Bedrooms : 3
- Bathrooms : 2
- Square Footage : 1,813 Sqft
- Visits : 4 in 1 days
What’s not to love about this well-maintained 2-story home that offers space, flexibility, and charm! Featuring 3 upstairs bedrooms and a full bath, plus the bonus of a potential 4th bedroom on the first floor with its own private bath—ideal for a primary suite or guest room. The main level also includes a half bath, convenient first-floor laundry, mudroom, and an enclosed 3-season porch. The open kitchen flows into a cozy dining or sitting area, while the family room and living room boast beautiful hardwood floors. A formal dining room with French doors opens to a spacious deck overlooking the large, park-like backyard—perfect for entertaining or relaxing. Enjoy the added bonus of a breezeway connecting the house to the oversized 2-car garage. Larger than it looks, this home offers endless possibilities. The beautifully landscaped gardens add just the right touch of charm. Ideally located close to shopping and the village with easy access to both.





