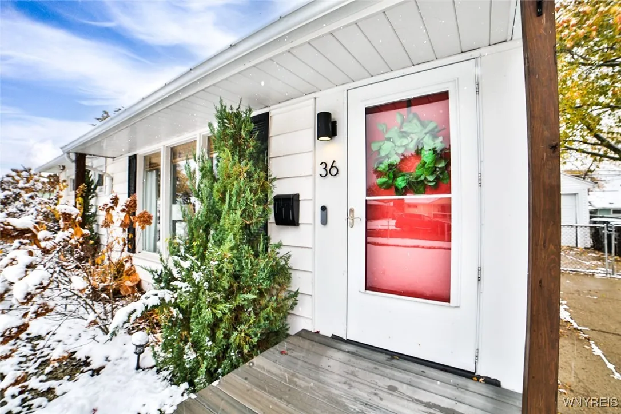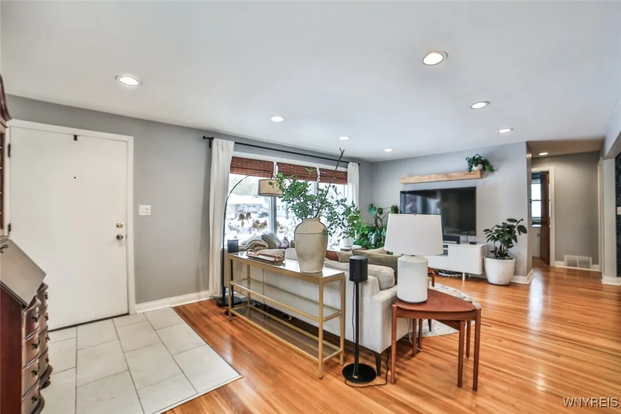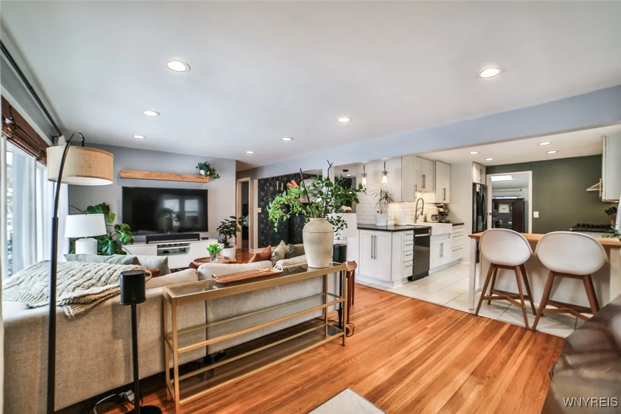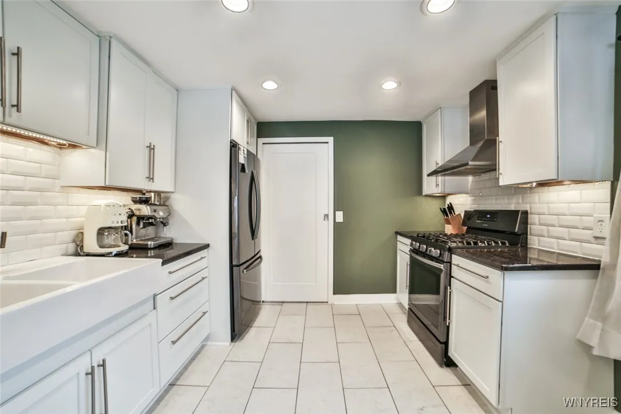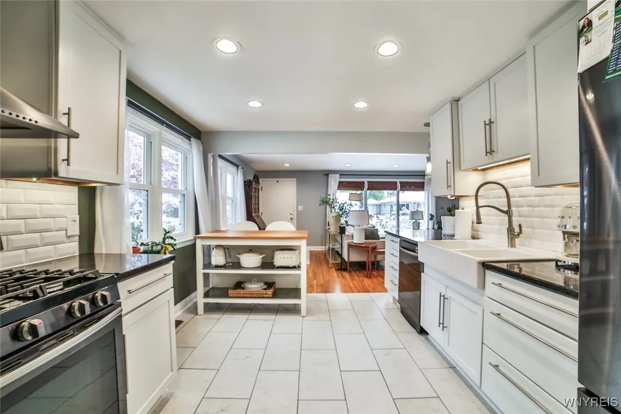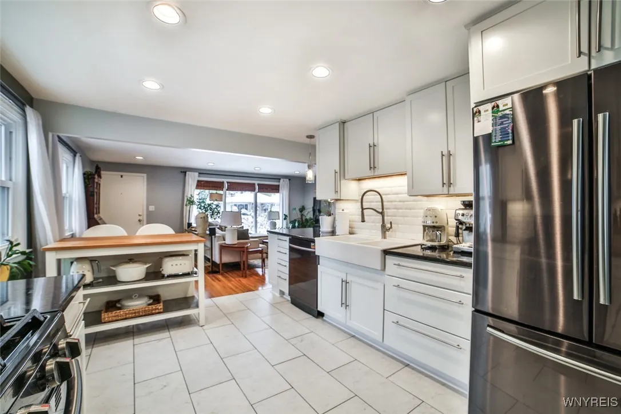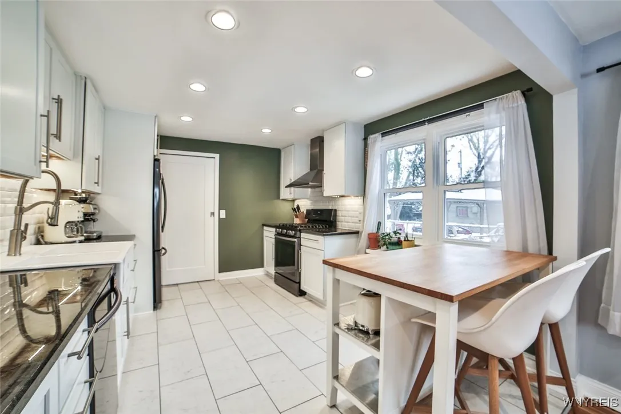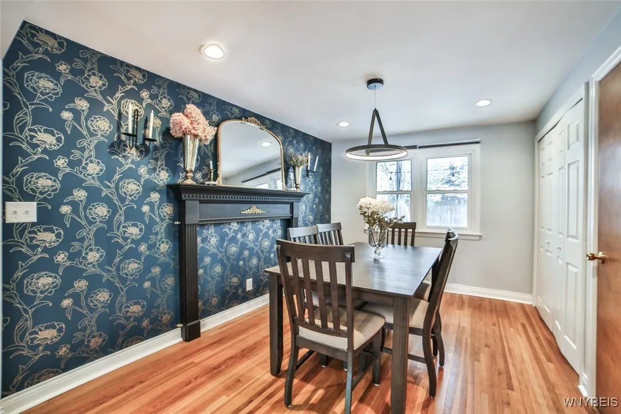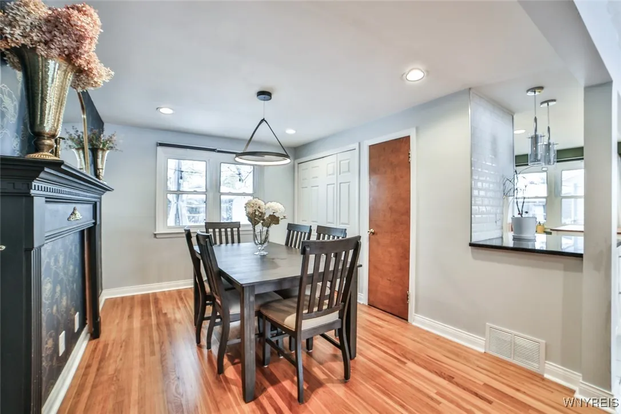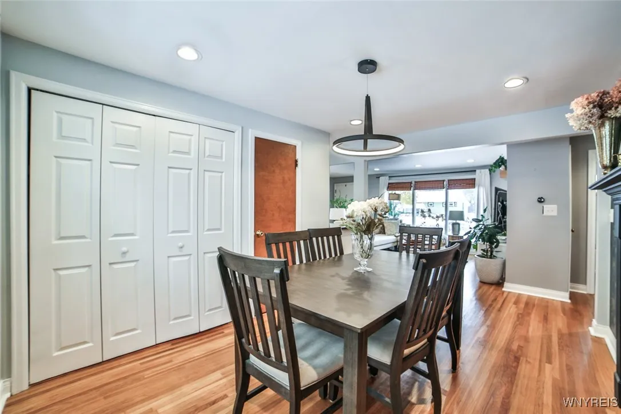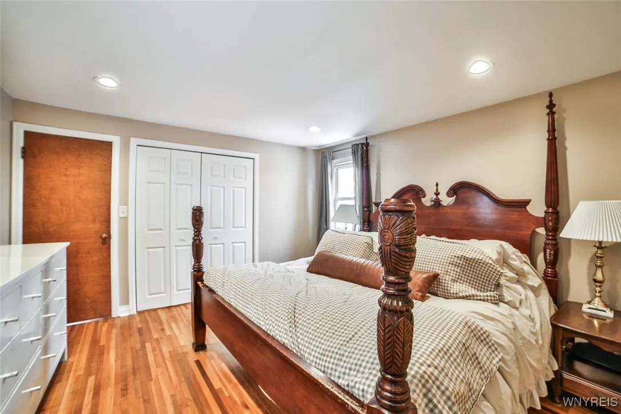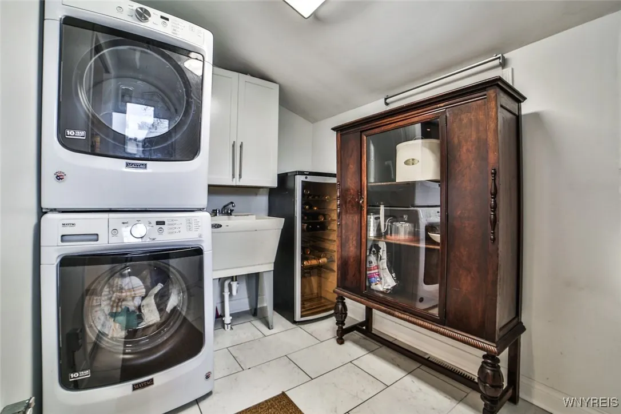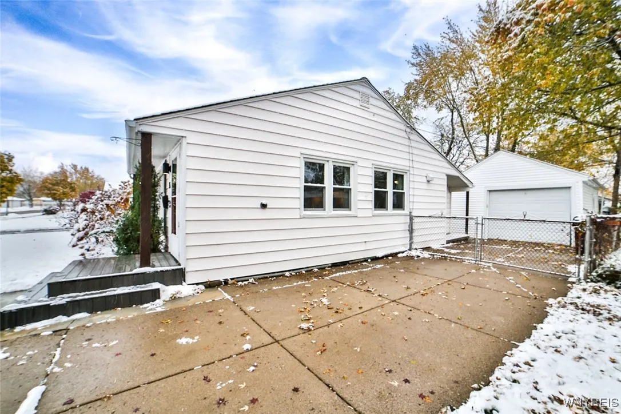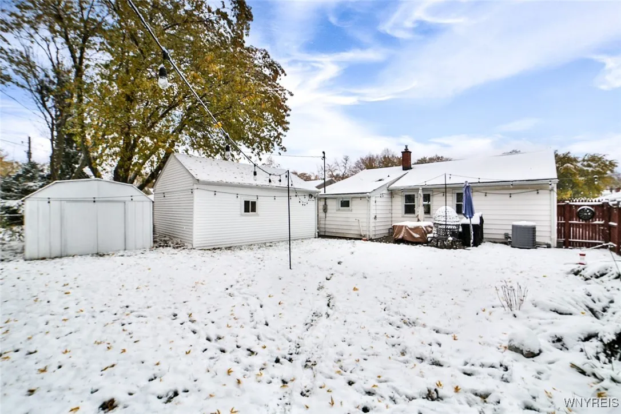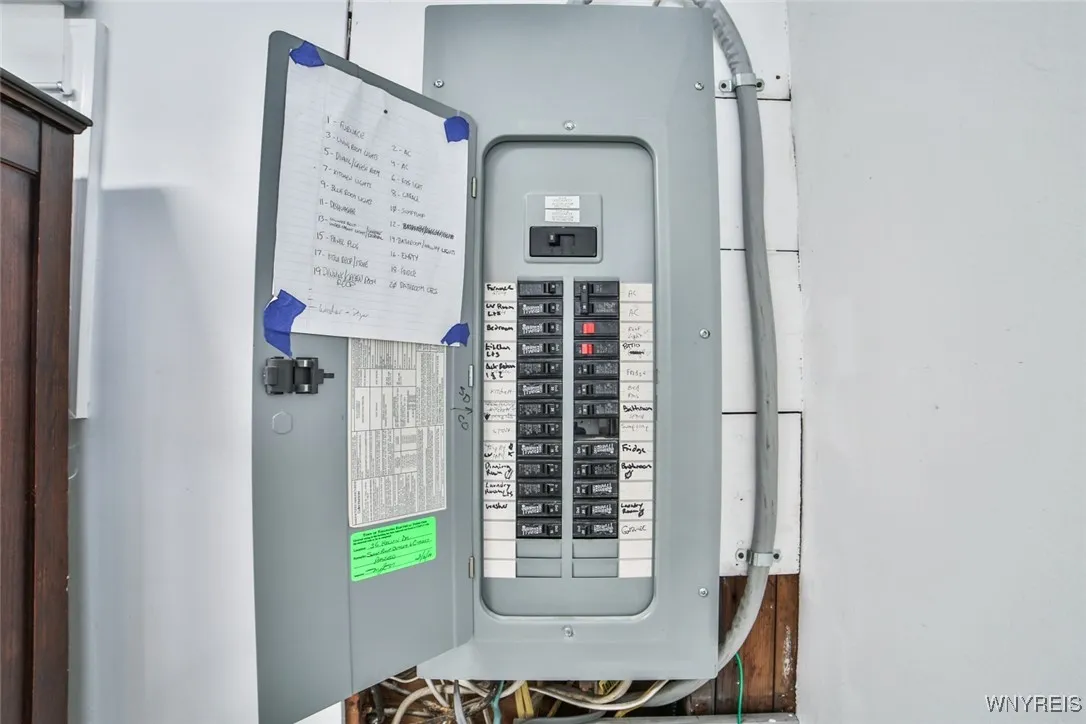Price $189,000
36 Kelvin Drive, Tonawanda, New York 14223, Tonawanda, New York 14223
- Bedrooms : 2
- Bathrooms : 1
- Square Footage : 1,158 Sqft
- Visits : 3 in 1 days
Are you looking for a completely renovated home that you can move into, put away your things and just enjoy? This is it! This beautiful home has been completely updated. The kitchen is timeless with pretty white cabinetry, granite counters, stainless appliances and ceramic tiled flooring and backsplash. The living space is bright and open with an abundance of natural light and gorgeous refinished hardwood floors that extend throughout and into the bedrooms. Enjoy the heated floors in the bathroom on those chilly days – all new fixtures with ceramic flooring and surround here too. Most all of the windows were replaced in 2023, roof and siding on the garage in 2019 plus the garage door and opener in 2018. With updated mechanics as well, this home offers a lot of peace of mind. The yard comes fully fenced with a paver patio and a shed for storage in addition to storage in the attic space with pull down stairs for access. Prefer 3 bedrooms? Please note that this home is a Storybook ranch that was built with a moveable bookcase wall to adapt use as a 2 or a 3 bedroom home. The bookcase wall is in the garage and with a few small modifications, it can be put back in place. All of this with the advantage of a quiet neighborhood and a location that is just minutes to the city and Niagara Falls Blvd with every convenience at hand. This lovely home is a pleasure to visit! Offers, if any, are due on Monday, December 1st by 4 pm.




