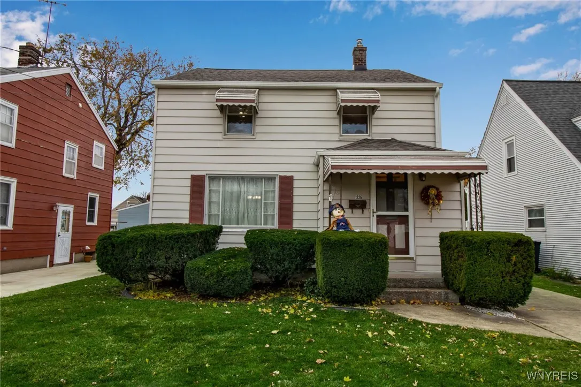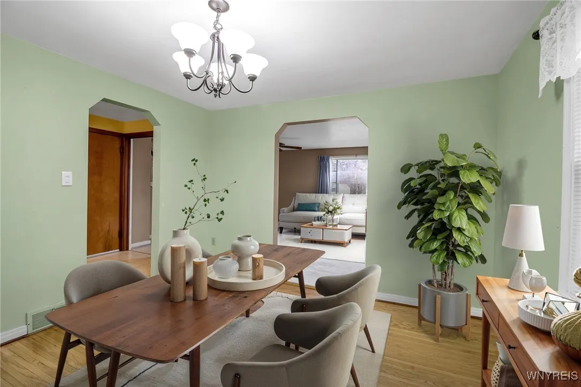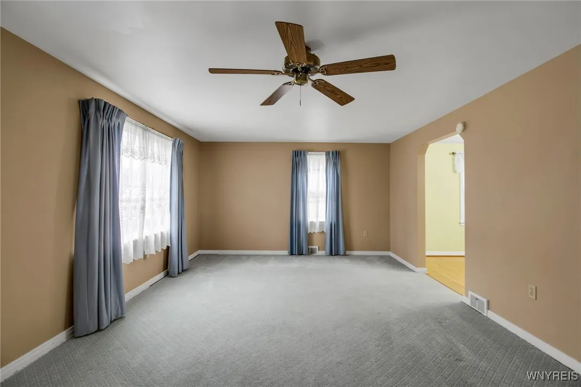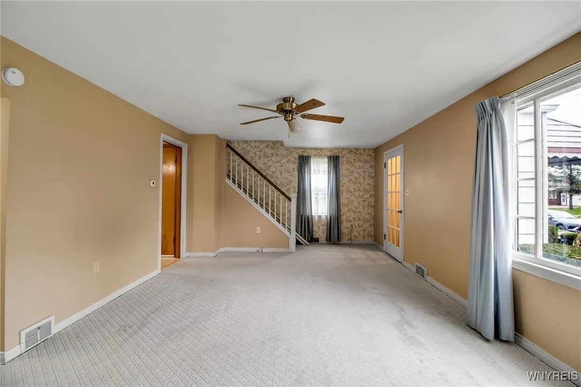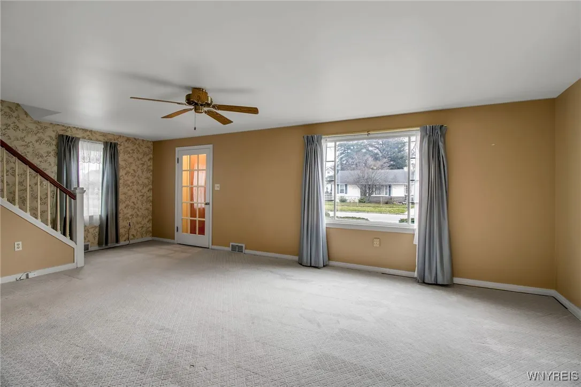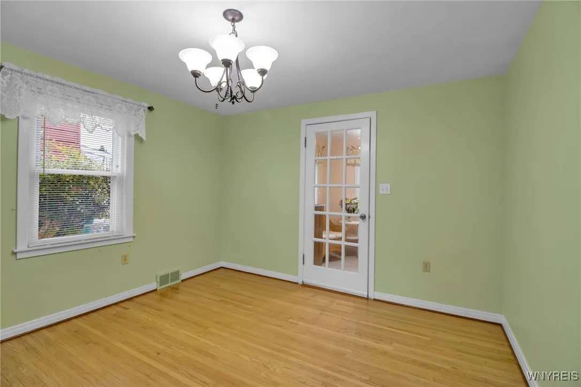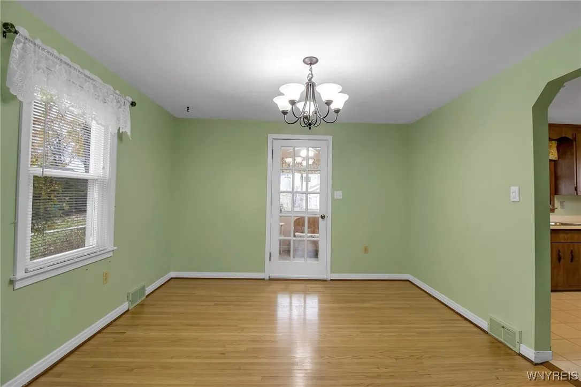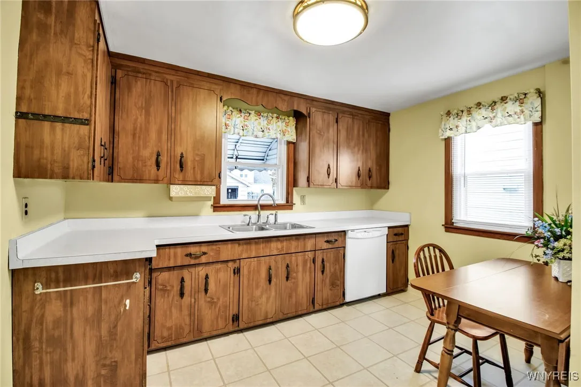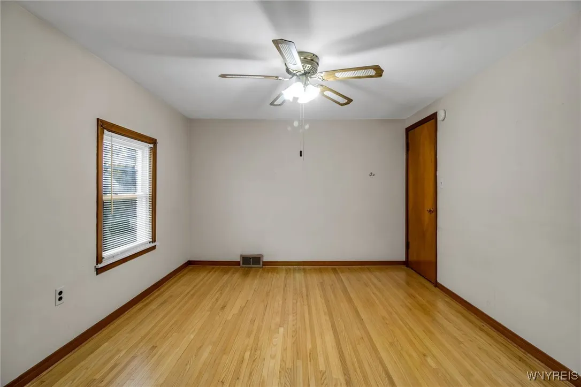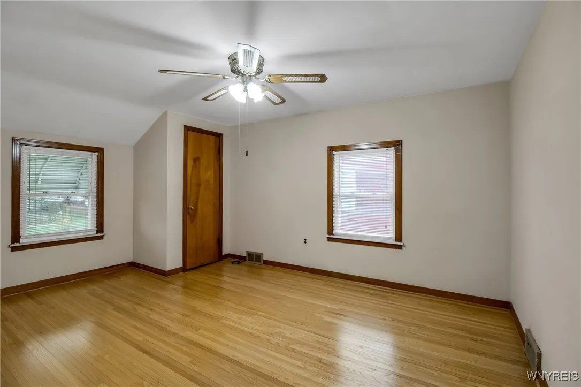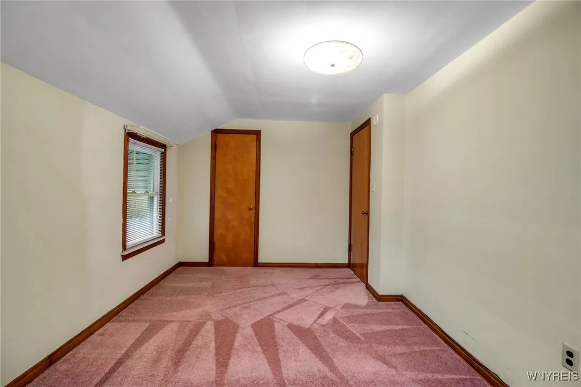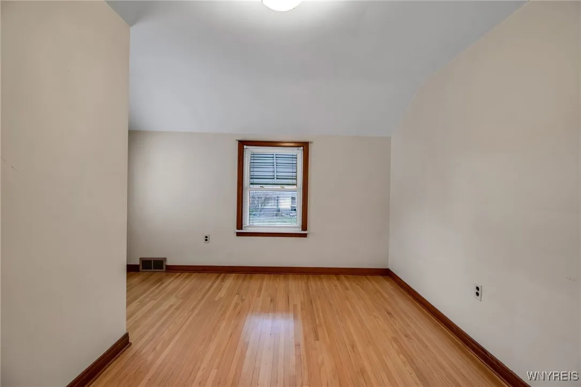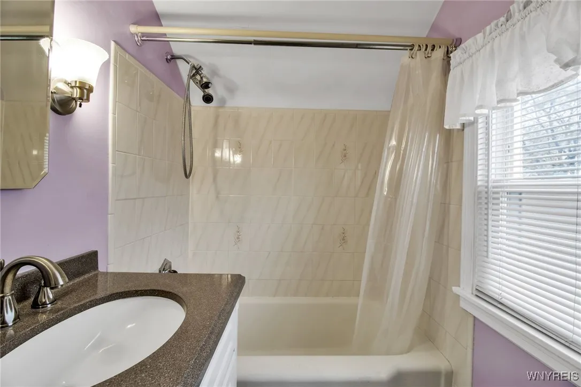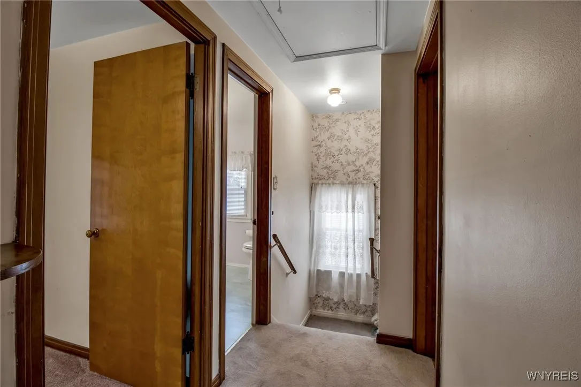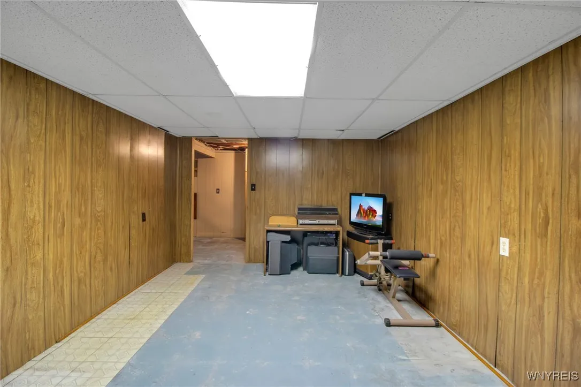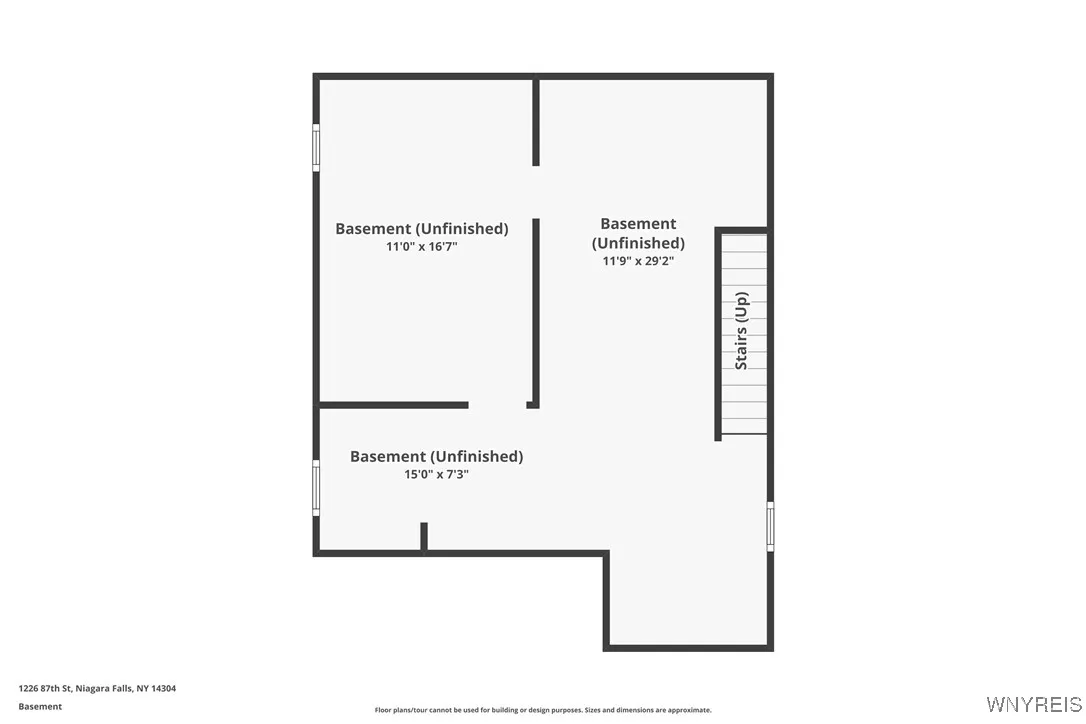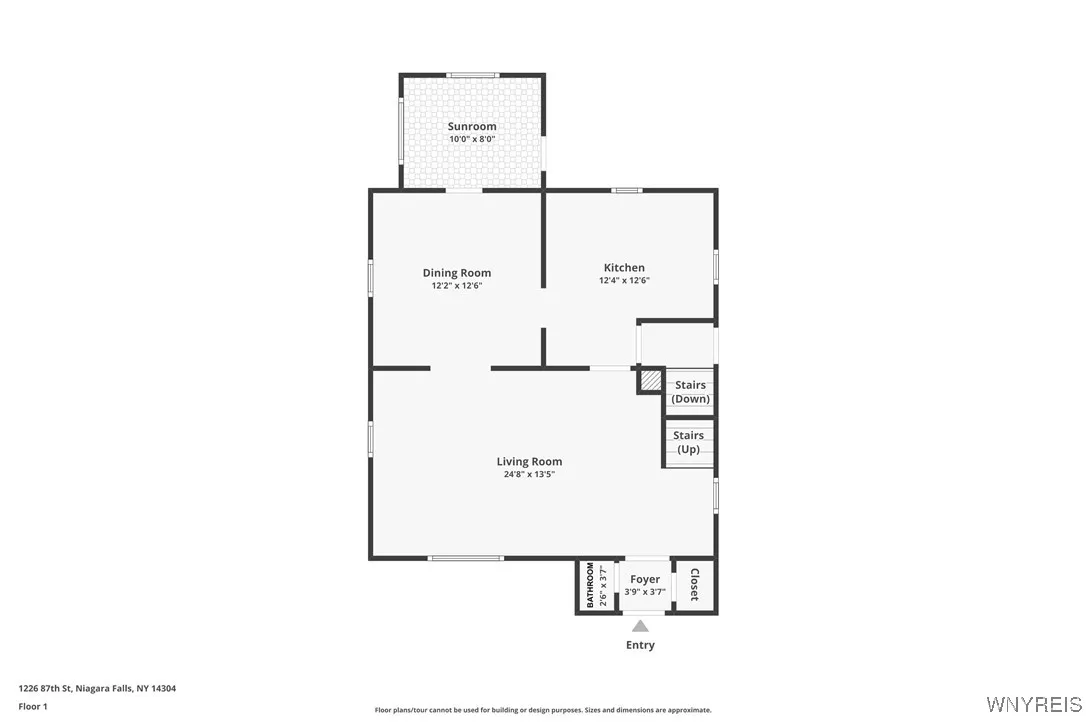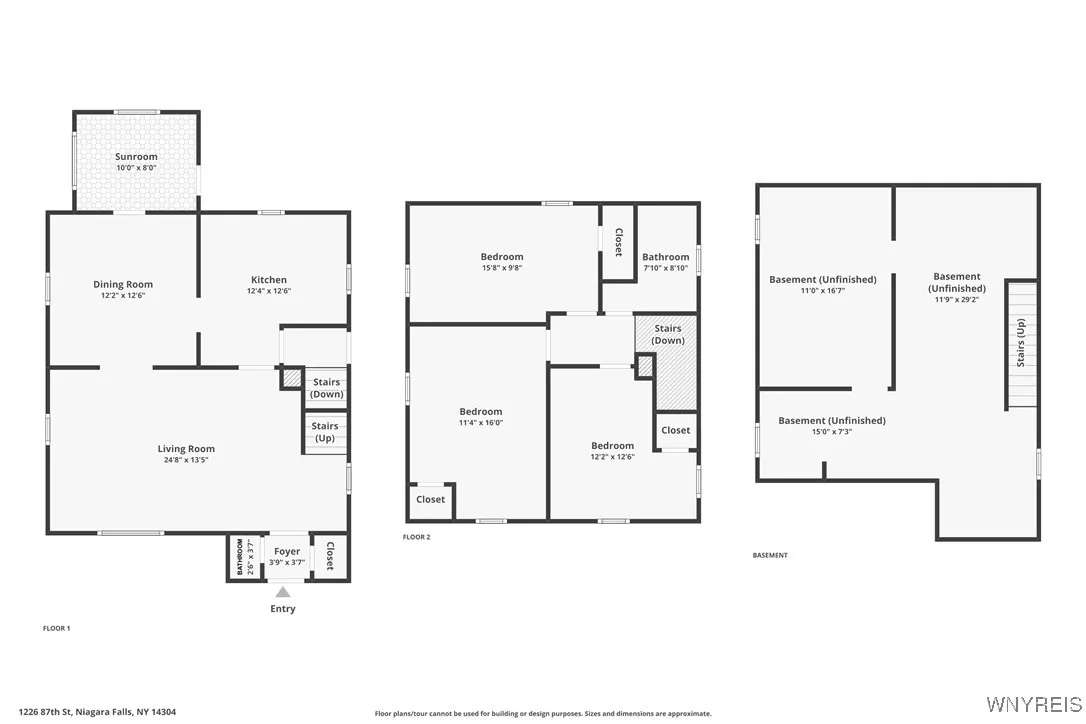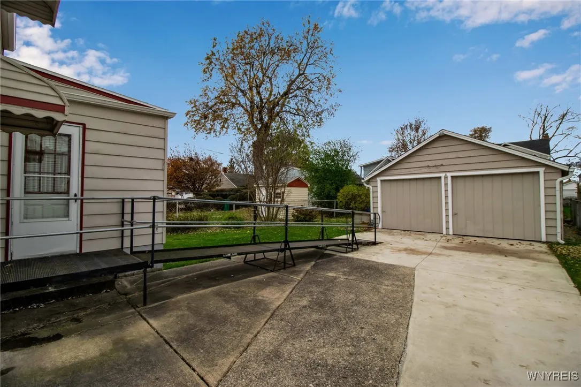Price $199,900
1226 87th Street, Niagara Falls, New York 14304, Niagara Falls, New York 14304
- Bedrooms : 3
- Bathrooms : 1
- Square Footage : 1,480 Sqft
- Visits : 1
Welcome to 1226 87th St! You’ll love this well-cared-for 3 bedroom, 1.5 bath two-story home located in the LaSalle area of Niagara Falls. Conveniently close to the outlet mall, shopping, restaurants, and just minutes from the 290, this home offers easy access to everything you need.
A new roof (2024) adds major value and peace of mind. The first floor features a bright and spacious living room with large windows, a formal dining room, and a bonus heated sunroom that’s perfect for an office or additional sitting area. A clean, functional eat-in kitchen and a convenient half bath complete the main level.
Upstairs, you’ll find three comfortable bedrooms with good closet space and a well-kept full bathroom with an updated vanity and ceramic tile tub/shower surround.
Outside, the property includes a fully fenced yard, long concrete driveway, and a detached 2-car garage offering excellent parking and storage. The rear accessibility ramp provides a true zero-step entrance.
This is a solid home with great bones, a major mechanical upgrade already completed, and an excellent opportunity for buyers looking to move right in while adding value over time. Showings begin Saturday 11/22/25. Make sure to check out the 3D tour.



