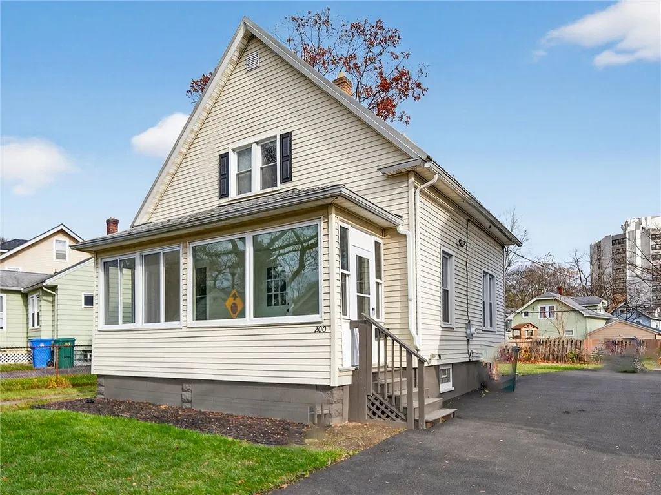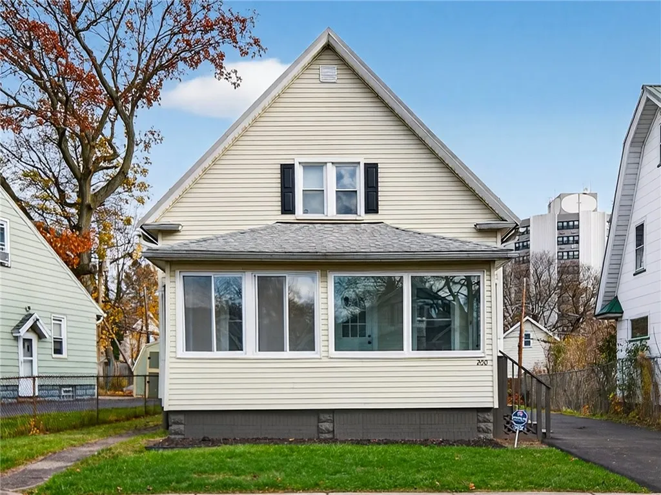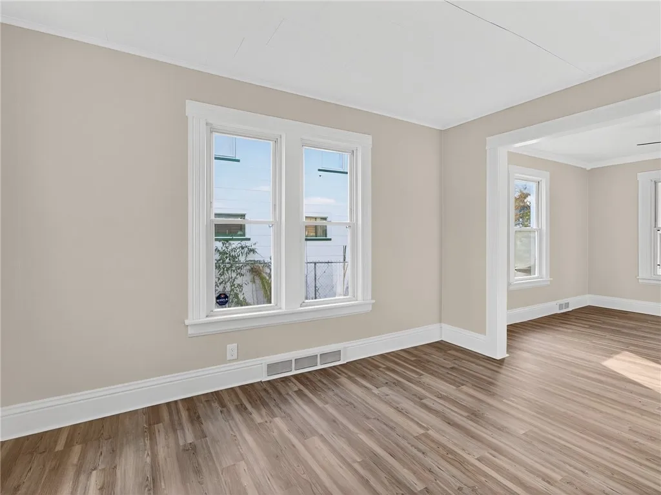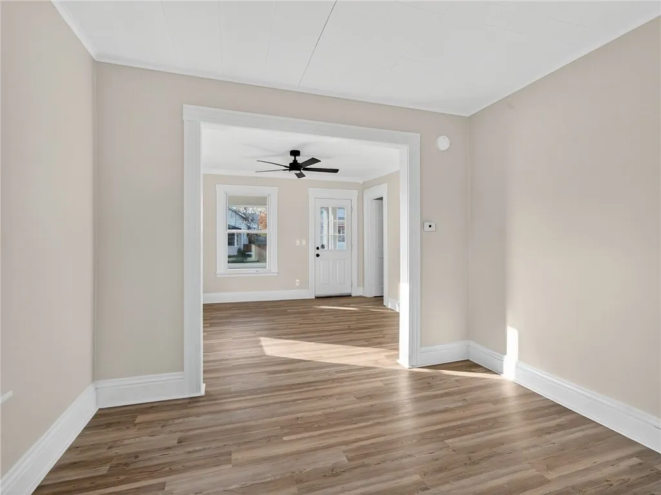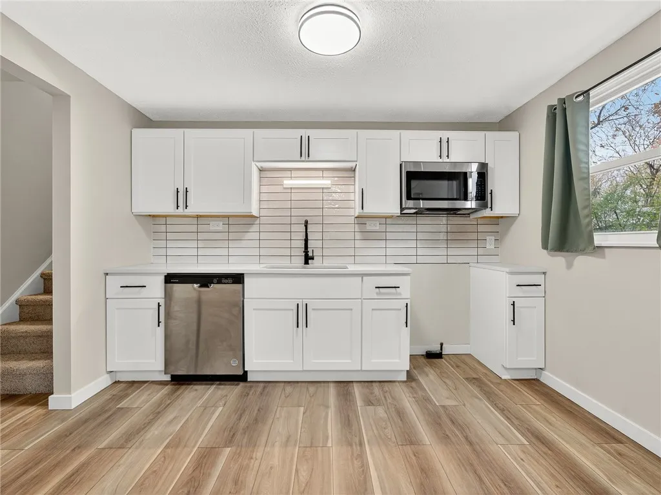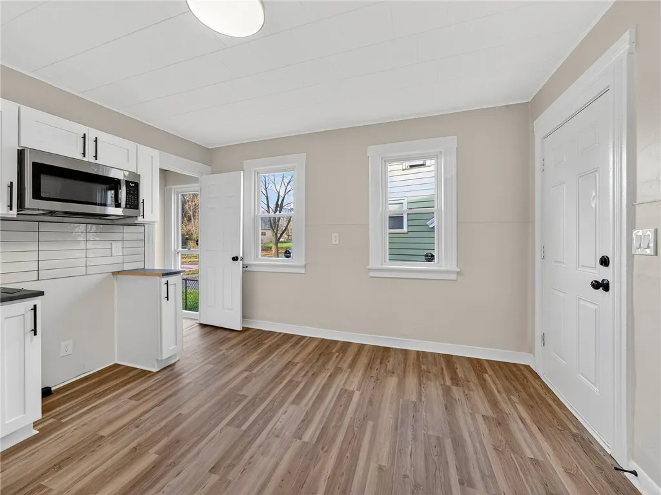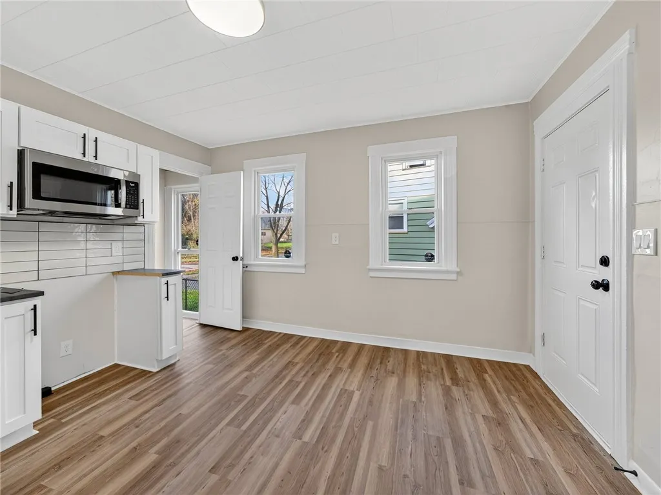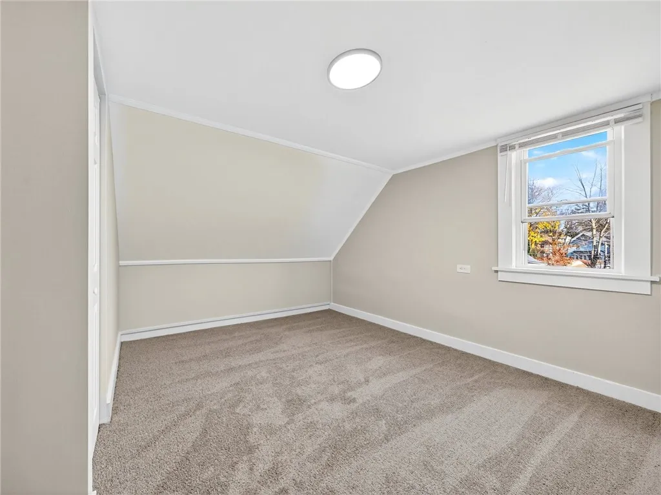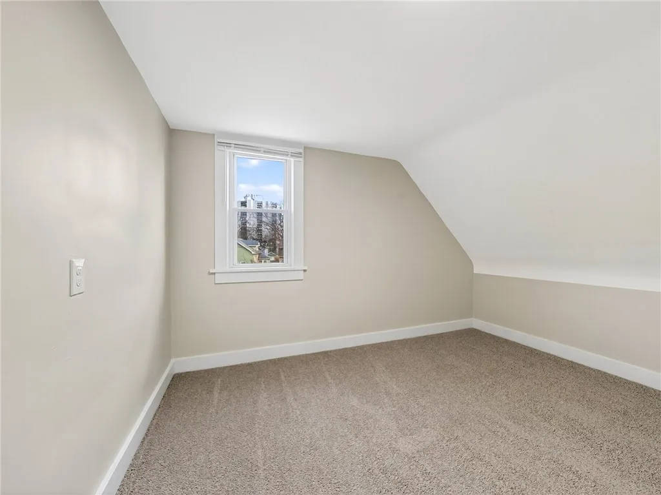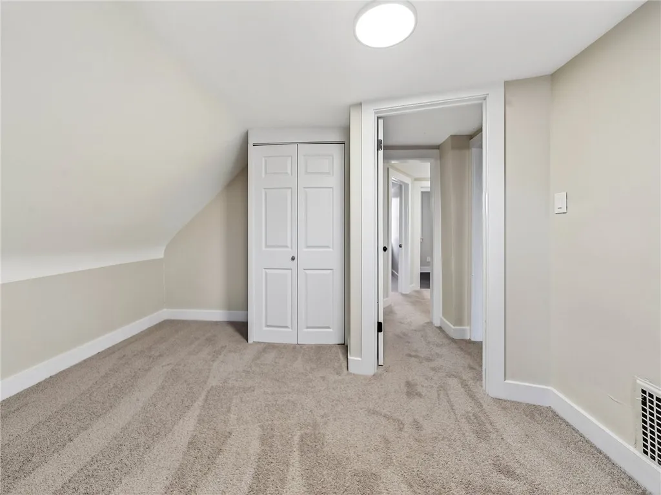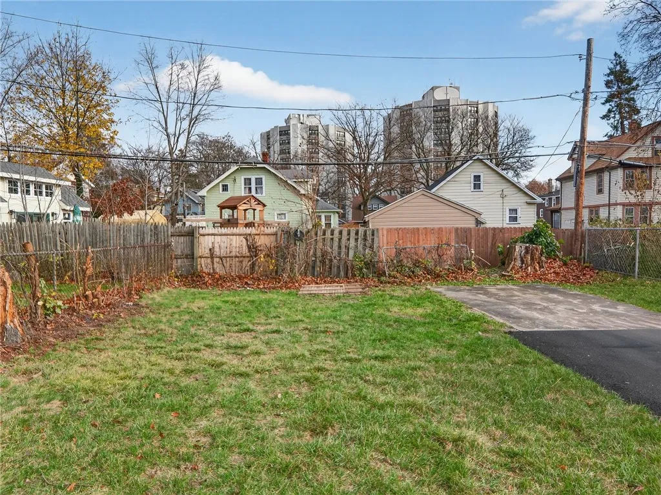Price $199,900
200 Wisconsin Street, Rochester, New York 14609, Rochester, New York 14609
- Bedrooms : 4
- Bathrooms : 2
- Square Footage : 1,120 Sqft
- Visits : 2
Welcome to this beautifully renovated home, featuring four bedrooms and two full baths, thoughtfully updated throughout! This move-in-ready property showcases a stunning new kitchen complete with maple soft-close cabinetry, high-definition countertops, custom hardware, a tiled backsplash, and stainless steel appliances—including a built-in microwave and dishwasher. The open-concept design flows seamlessly from the kitchen into the dining area, creating the perfect space for both everyday living and entertaining.
The updated bathrooms offer fresh tile, modern fixtures, upgraded lighting, new trim, and a sleek contemporary vanity. Additional interior enhancements include fresh paint, LED lighting, detailed trim work, LifeProof laminate flooring on the main level, and plush new carpeting upstairs. The spacious first-floor primary bedroom features a generous walk-in closet for added convenience.
Exterior features include a durable metal roof, energy-efficient thermal windows, maintenance-free vinyl siding, new exterior doors, a partially fenced yard, and a detached one-car garage. Enjoy peaceful mornings on the enclosed front porch or host gatherings on the back patio.
This home is the perfect blend of classic charm and modern comfort—truly move-in ready! Delayed negotiations November 24, 2025 at 9:00pm.



