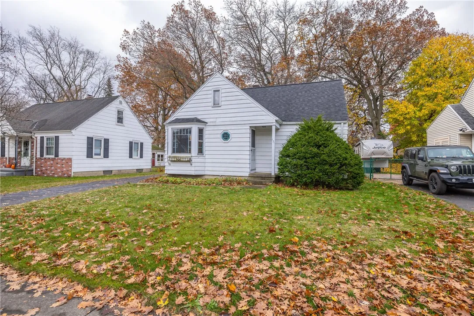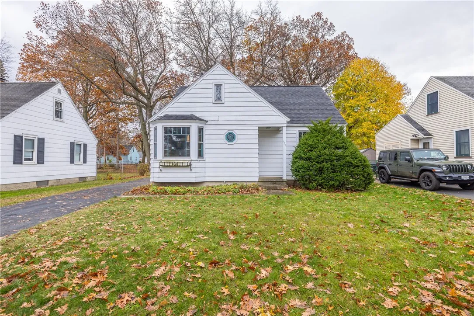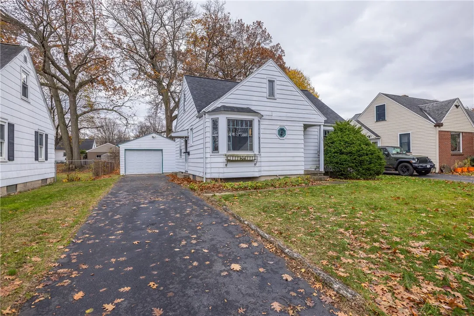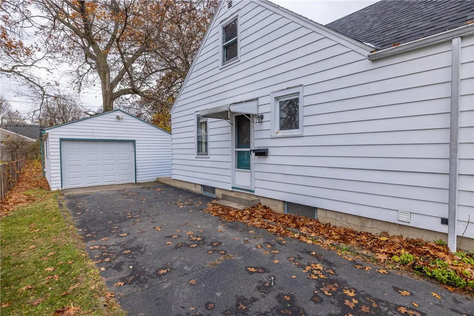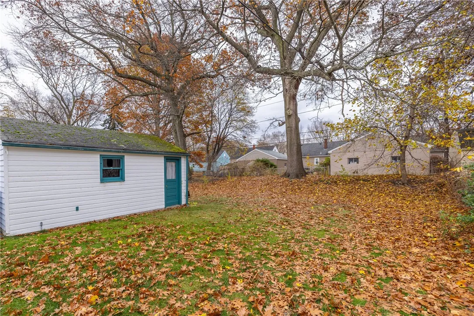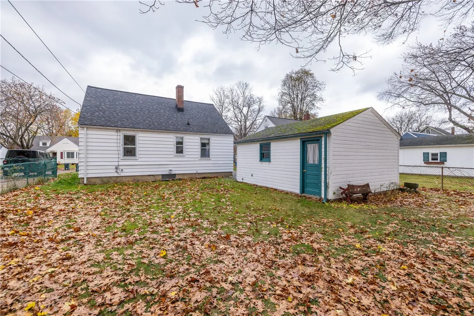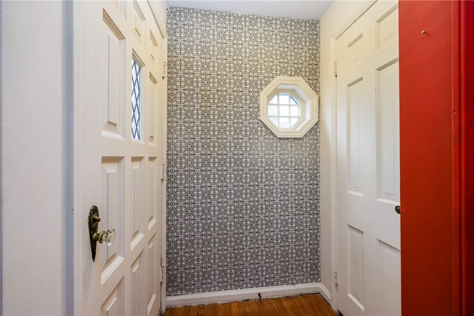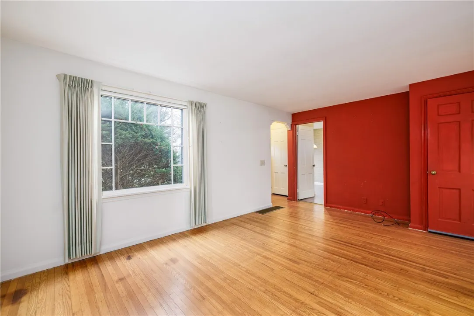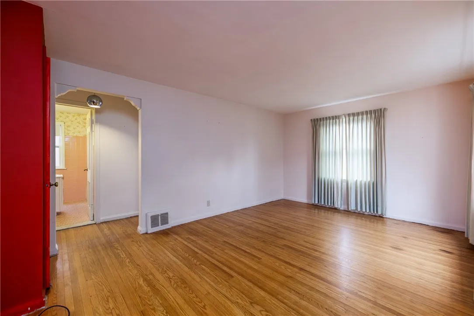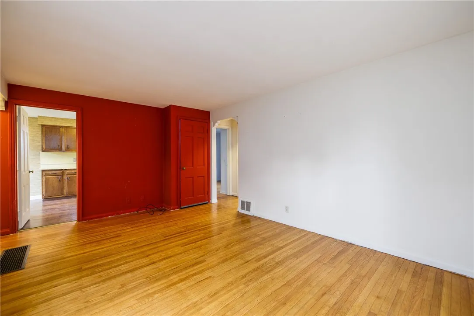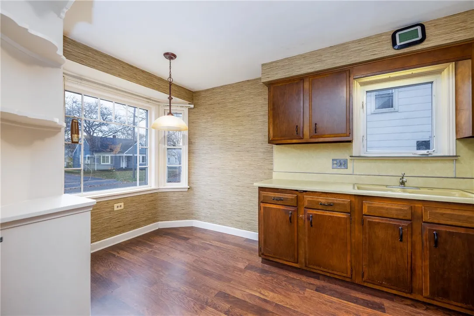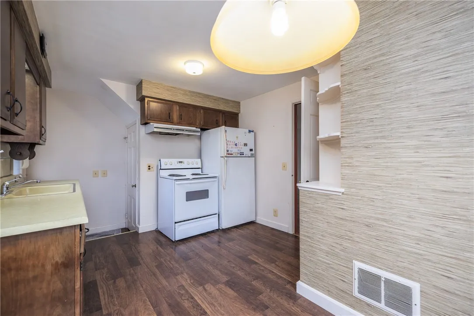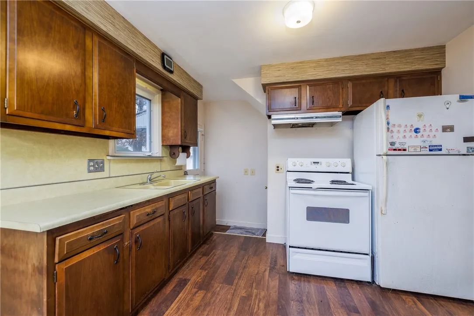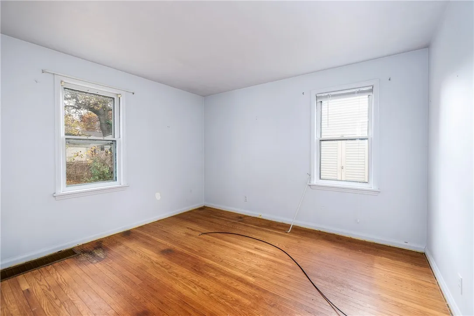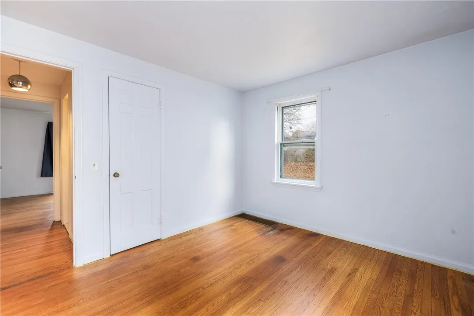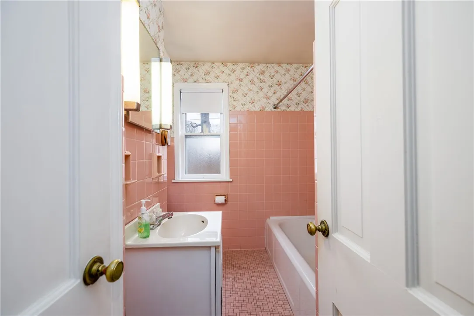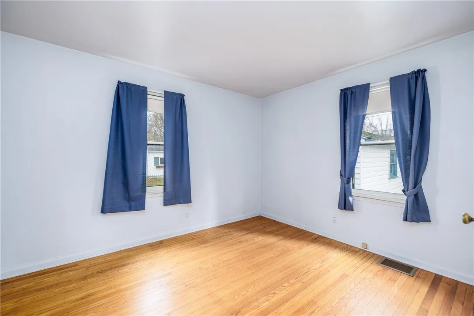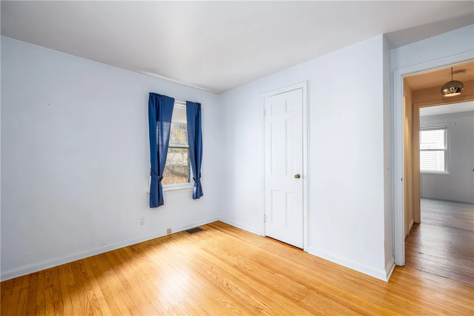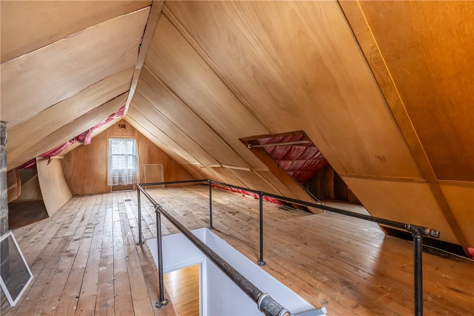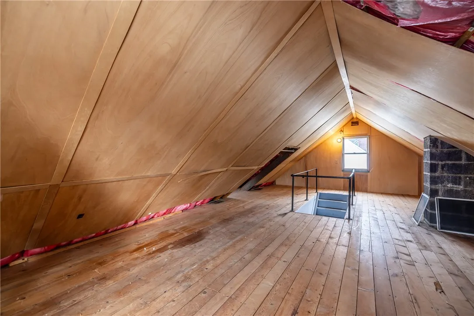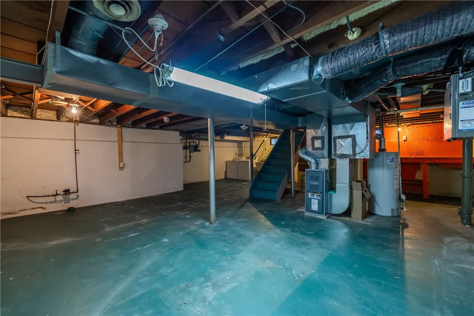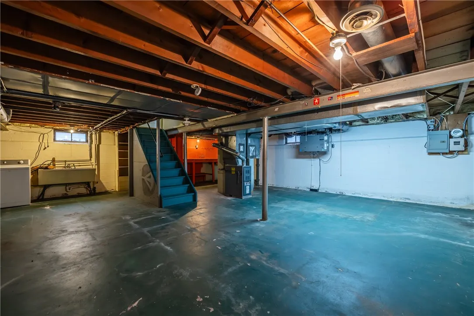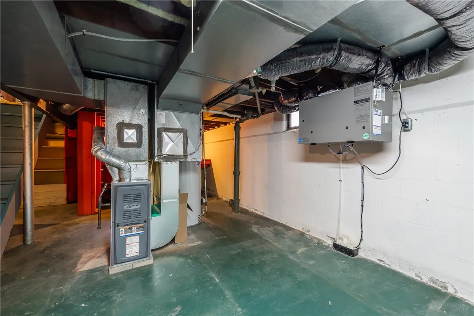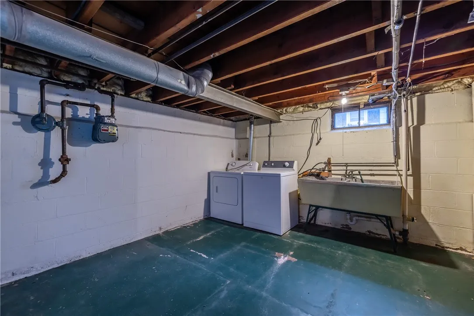Price $90,000
131 Langford Road, Rochester, New York 14615, Rochester, New York 14615
- Bedrooms : 2
- Bathrooms : 1
- Square Footage : 1,026 Sqft
- Visits : 1
Charming 2-bedroom ranch layout on a nice level lot, offering easy one-floor living in a convenient location close to shopping, expressways, and an easy commute to the city! Hardwood floors flow through the bedrooms and main living areas. The welcoming entrance foyer separates from the living room with closet. The eat-in kitchen featuring a bay dining area, laminate flooring and classic wood cabinetry. The main bath includes a tub/shower combo, tiled walls and floor. Both bedrooms are nicely sized with hardwood floors.
A full walk-up attic provides excellent storage or potential for future finishing. The full basement includes laundry hookups, a workshop bench, and plenty of additional space. Exterior highlights include aluminum siding and a detached garage. Forced-air furnace updated in 2013.
Ready for a new homeowner to make it their own!
Showings start Thursday 11/20/25 at 9am – offers to be negotiated Tuesday 11/25/25 at 10am.



