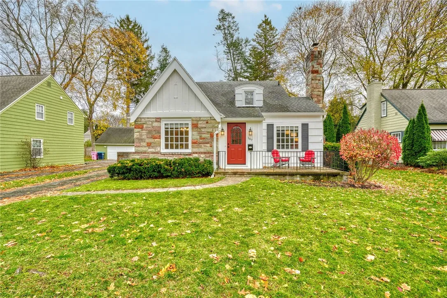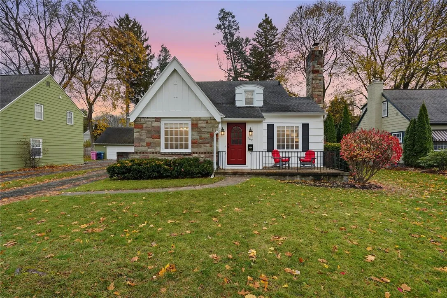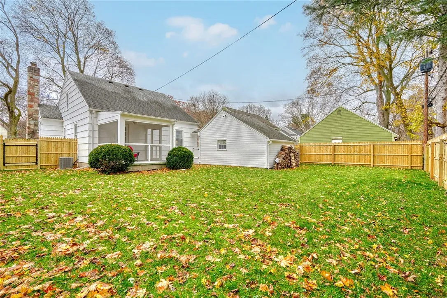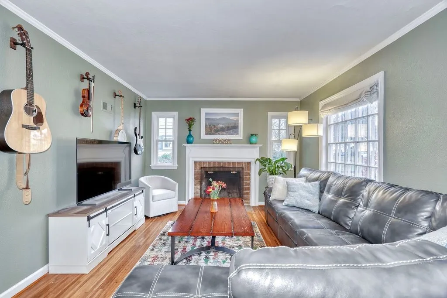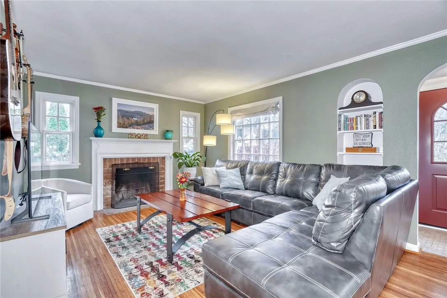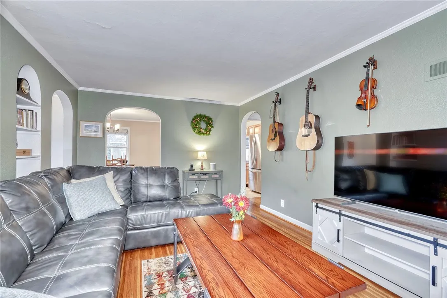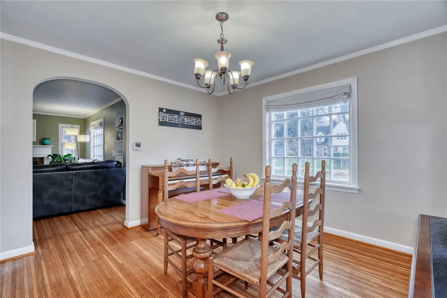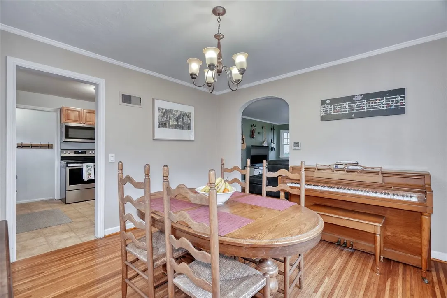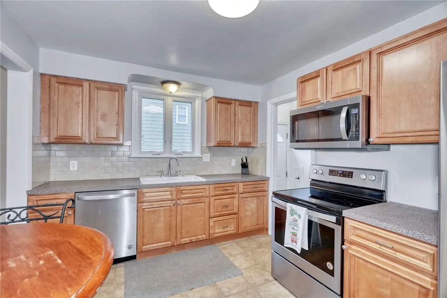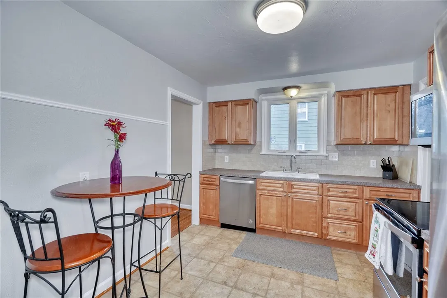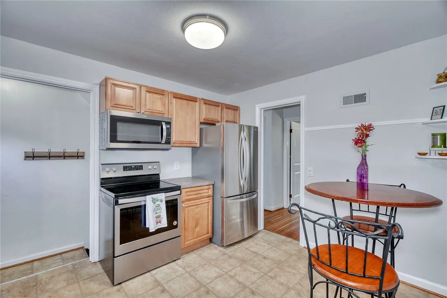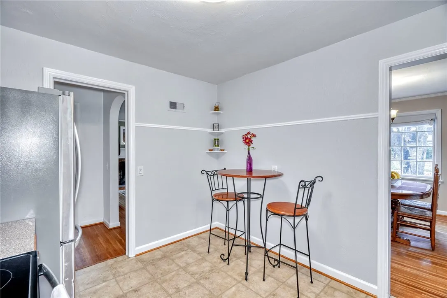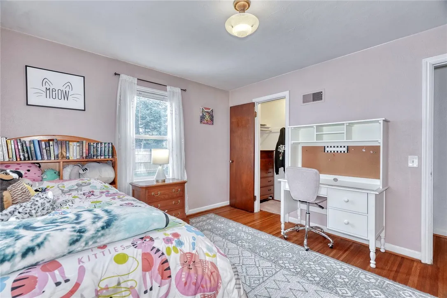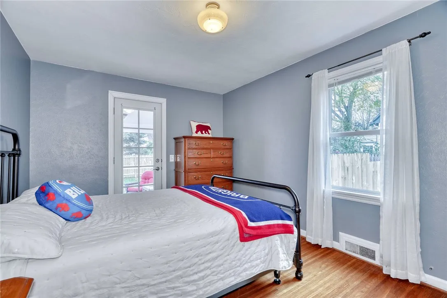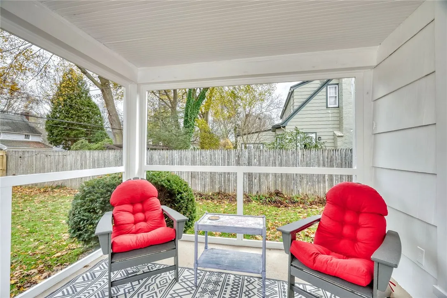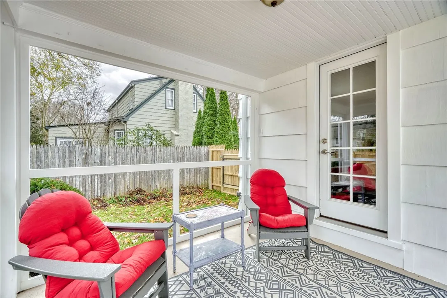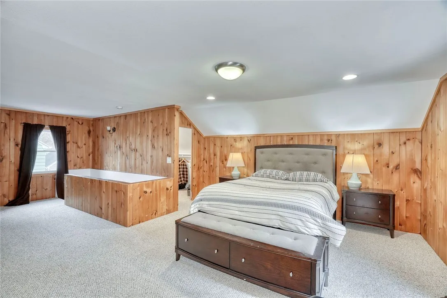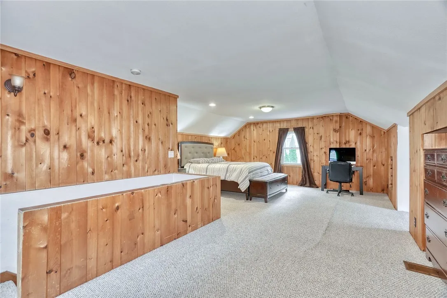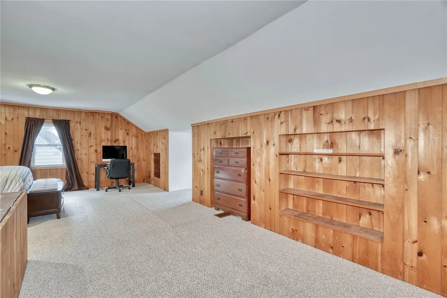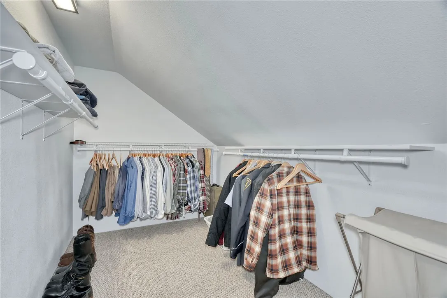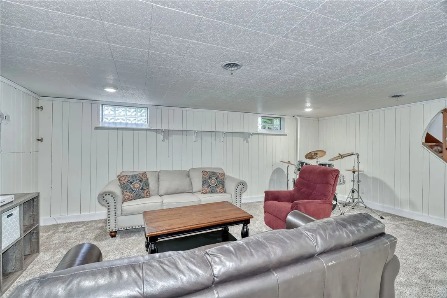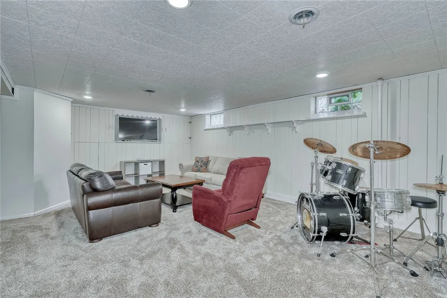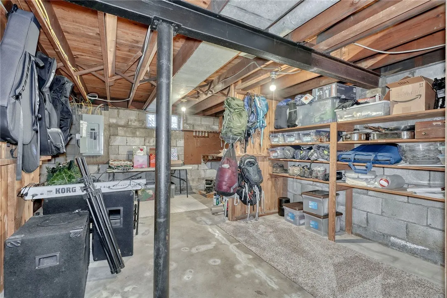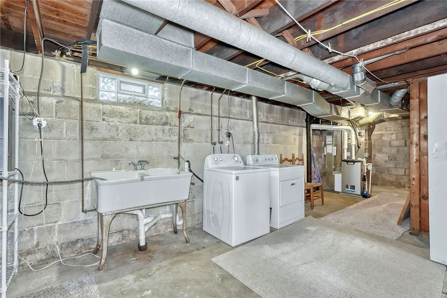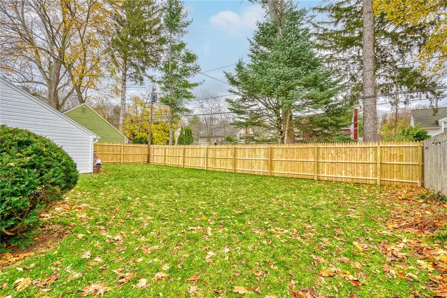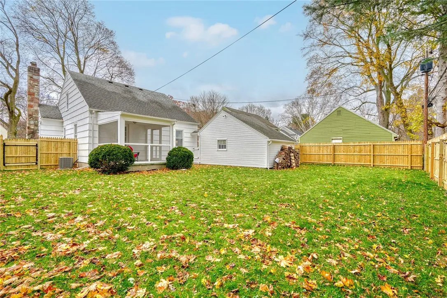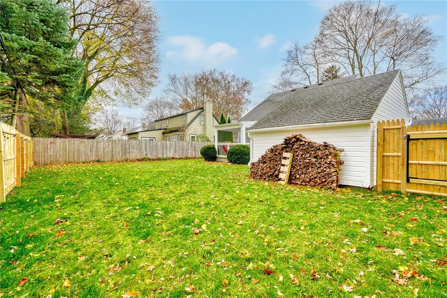Price $315,000
167 Commodore Parkway, Brighton, New York 14625, Brighton, New York 14625
- Bedrooms : 3
- Bathrooms : 1
- Square Footage : 1,503 Sqft
- Visits : 1
WOW! Beautiful Cape in Ellison Park Heights!*Thoughtful updates while maintaining the original character of the home!*BRAND NEW CUSTOM FRONT DOOR*Warm and comfortable Living room with Wood burning Fireplace, hardwood floors & Large double paned picture window*Formal Dining Rm features large double paned picture window & hardwood floors*Updated kitchen for the chef in every family… All stainless appliances are included!*Easy access to the driveway off the kitchen!*2 bedrooms and updated full bath complete the main floor… Plus….REAR SCREENED PORCH ideal for those warm summer nights, morning coffee or just watch the snow fall*2nd floor features the HUGE primary bedroom with walk in closet*Ample Storage space!!*And if this wasn’t enough the lower level is partially finished with an inviting family room/rec room*Large workshop area for the hobbyist*Glass block windows*There is a commode in the lower level with potential to add a sink*High efficiency furnace & A/C (2015 & 2016)*Architectural roof was a tear oof in 2009*Exterior was painted 2025!*New FENCE with lighting 2025!Literally steps to coveted Indian Landing Elementary school, Ellison Park, Corbett’s Glen, Treetown Cafe and ALL EASTSIDE AMENITIES!*Delayed negotiations until 11/25/25 at 3:00 pm.



