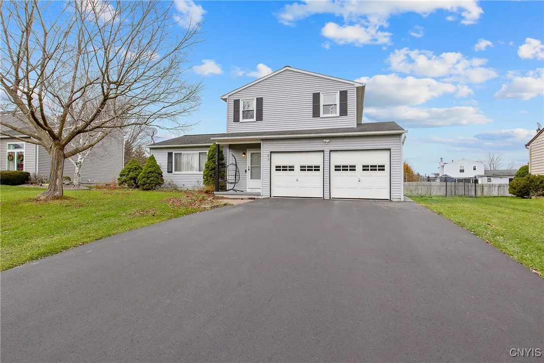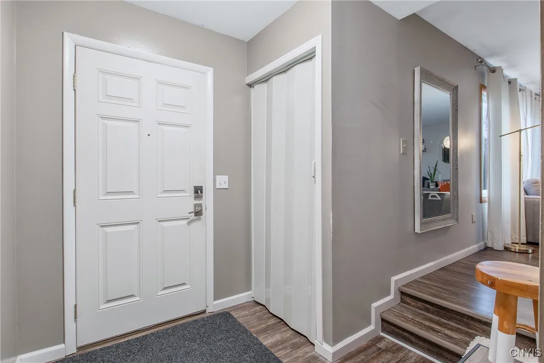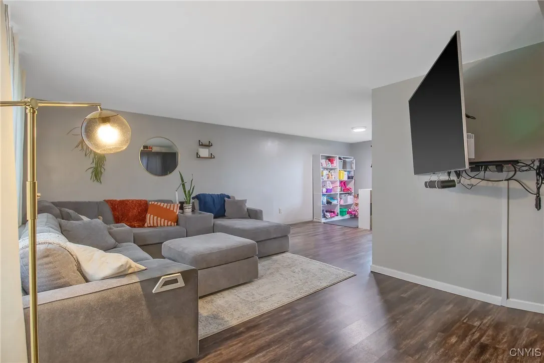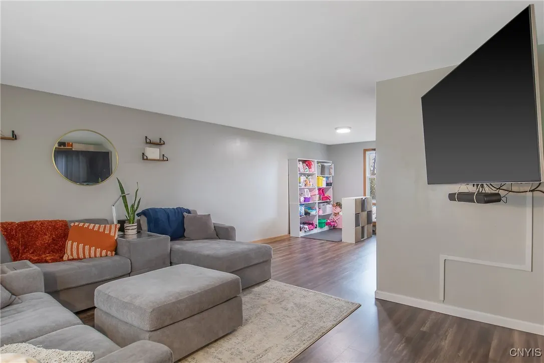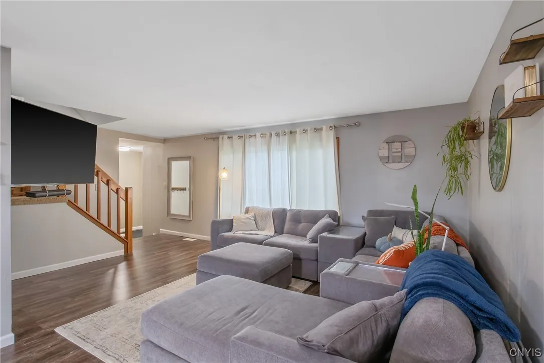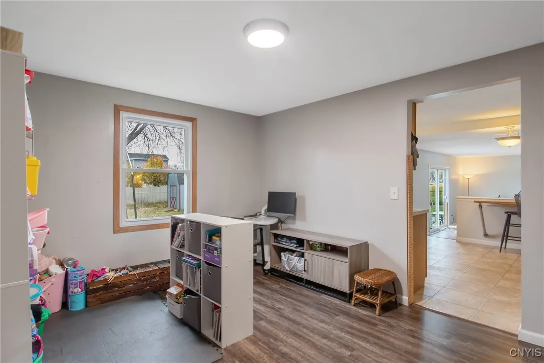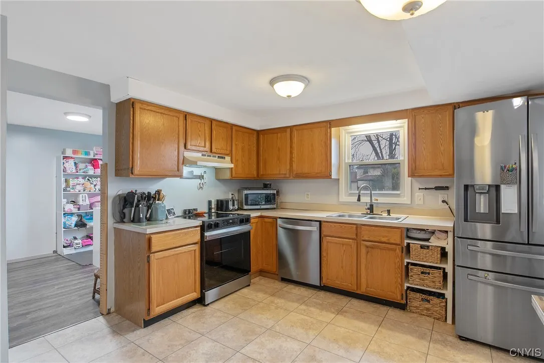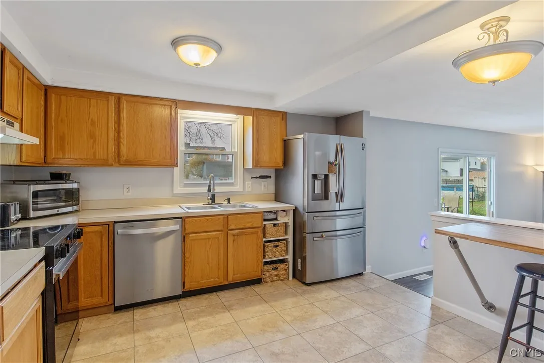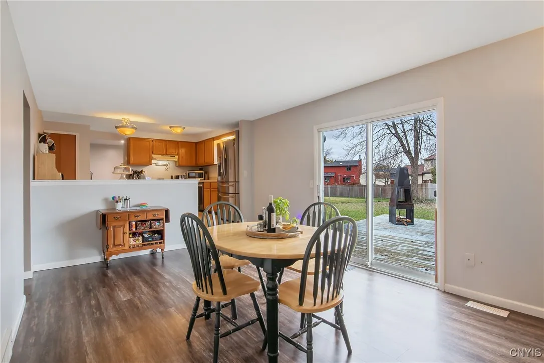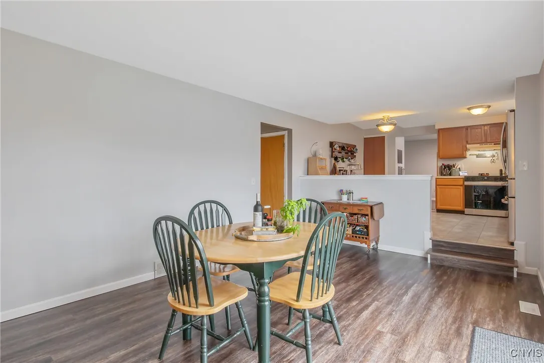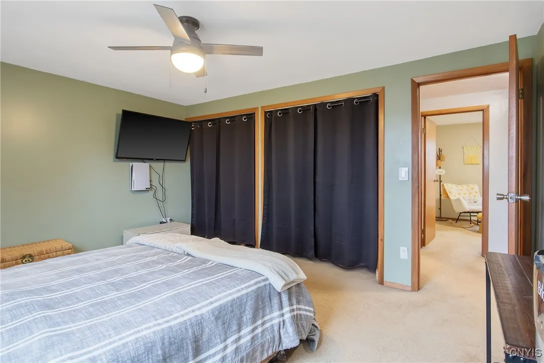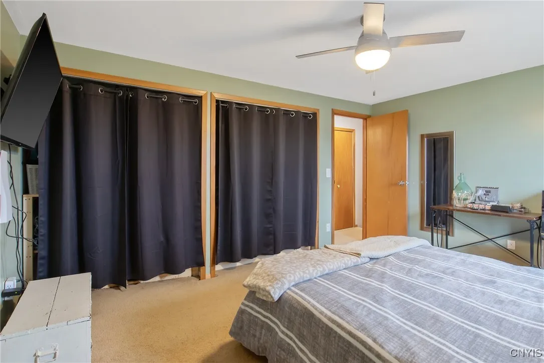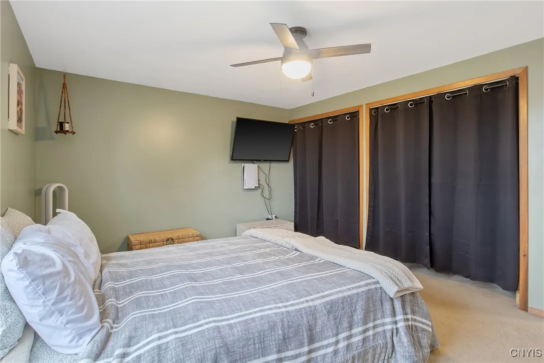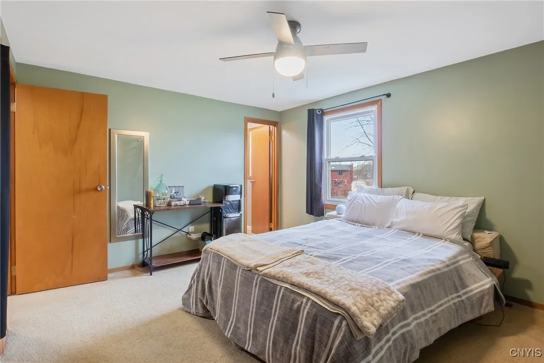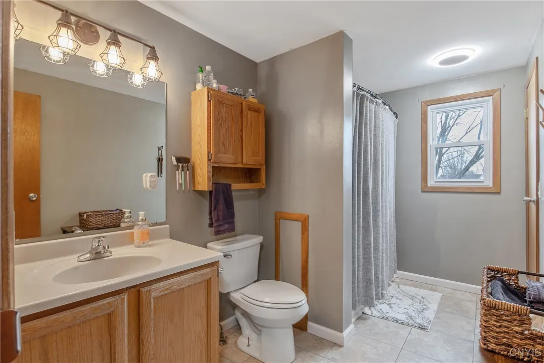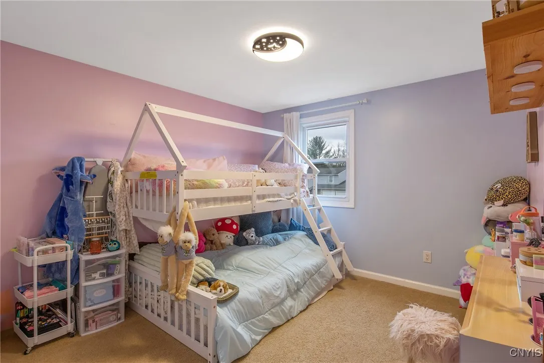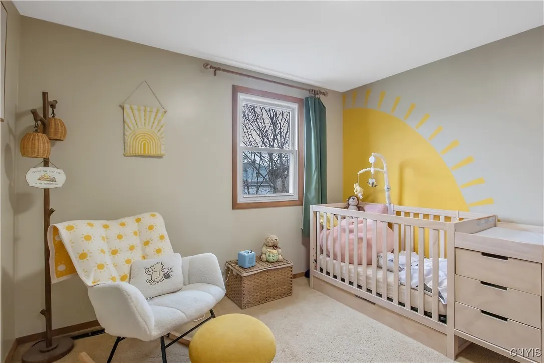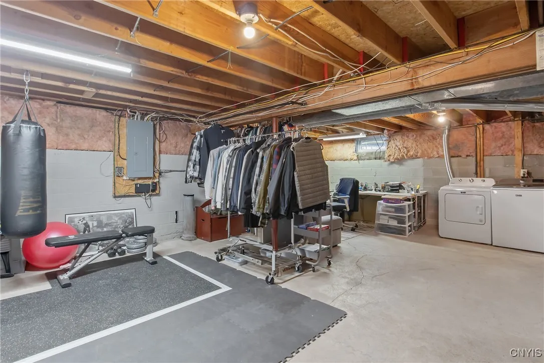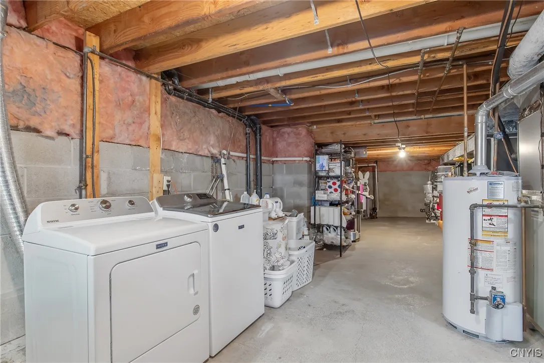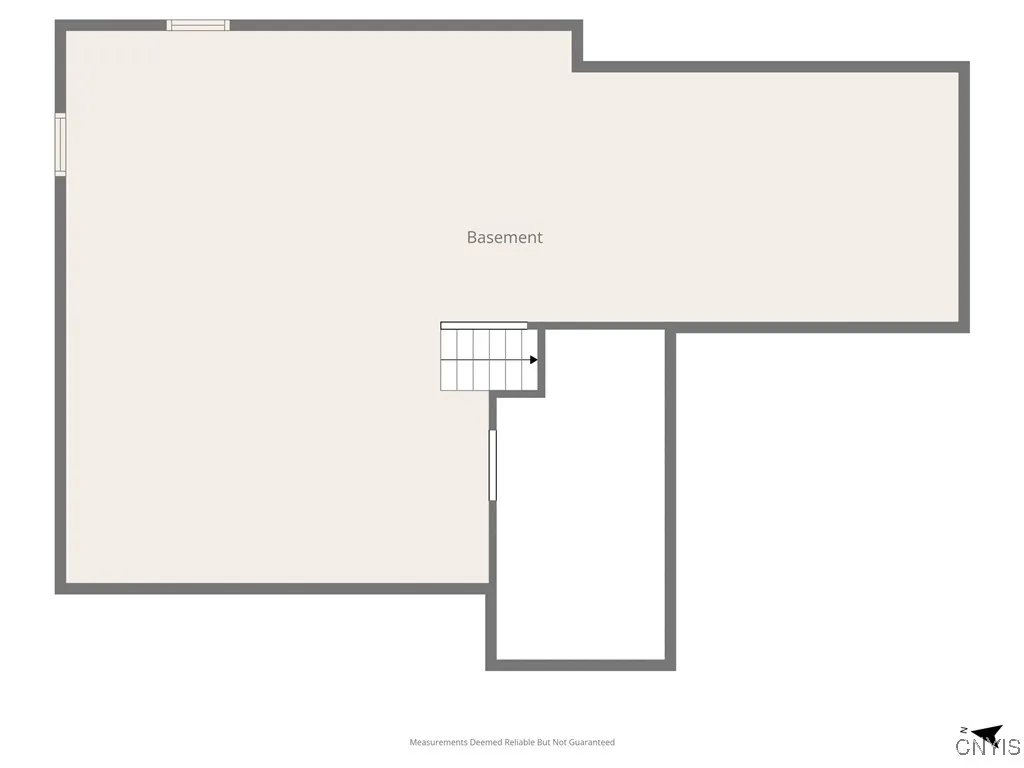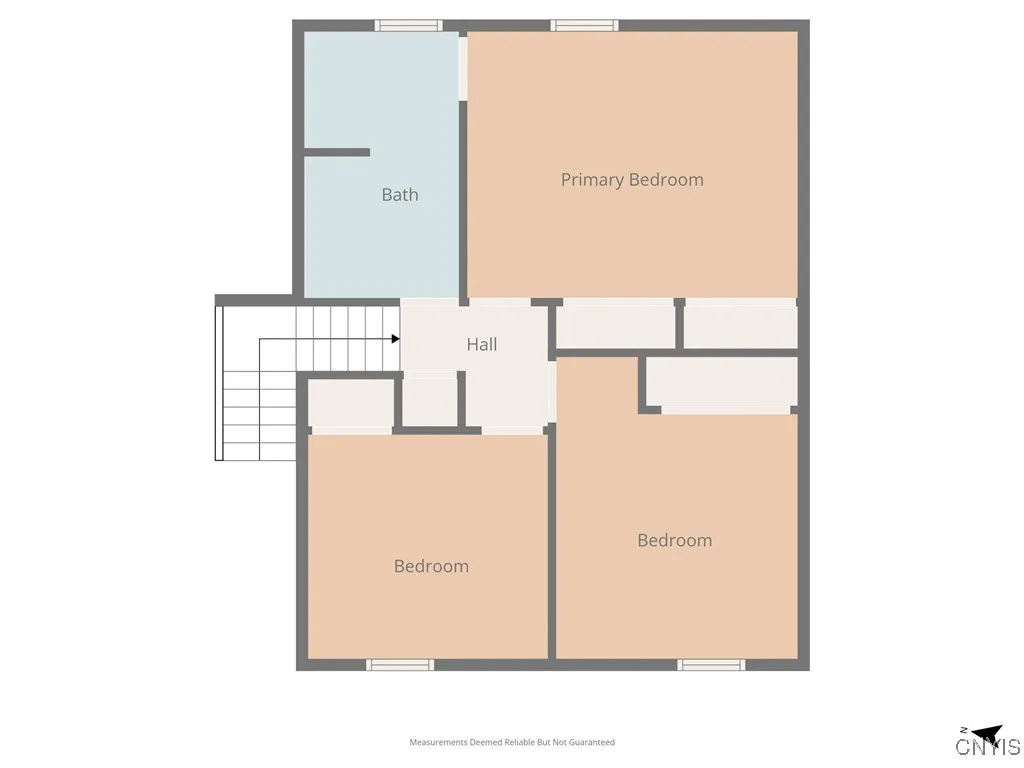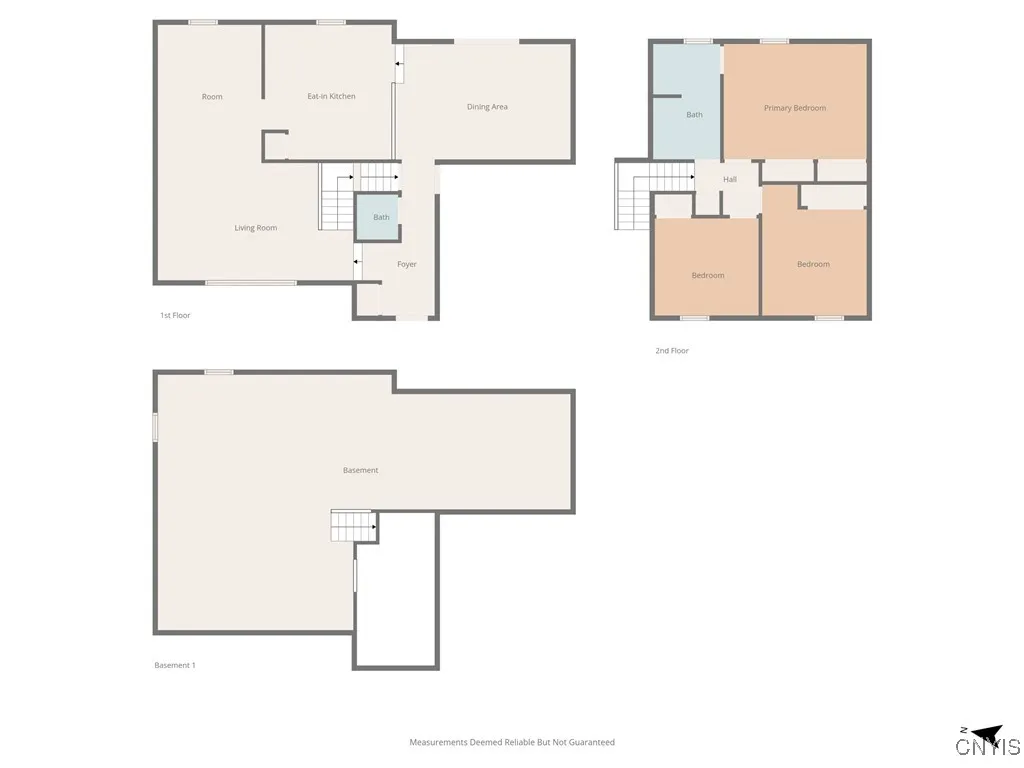Price $299,900
8614 Nazareth Drive, Cicero, New York 13039, Cicero, New York 13039
- Bedrooms : 3
- Bathrooms : 1
- Square Footage : 1,536 Sqft
- Visits : 1
Welcome to this beautifully maintained split-level home in the highly regarded CNS School District!
Step into the bright foyer and immediately notice the large family room windows that flood the space with natural sunlight. The formal dining room, currently used as a playroom, offers flexibility to suit your lifestyle. The home features neutral décor throughout, creating a spacious and welcoming atmosphere. The oak kitchen boasts tile flooring, stainless steel appliances (included), and plenty of storage. For easy upkeep, luxury vinyl tile flooring flows seamlessly through the family room, dining room, and living room.
Upstairs, you’ll find three generously sized bedrooms, each with custom closet shelving. The primary bedroom offers direct access to the main bath for convenience. Outside, enjoy a large, fully fenced backyard—perfect for gatherings, play, or pets. With easy access to major highways, restaurants, and schools, this home combines comfort, functionality, and location.




