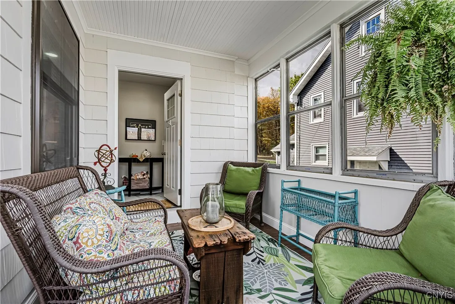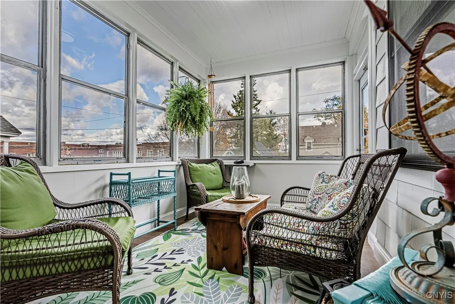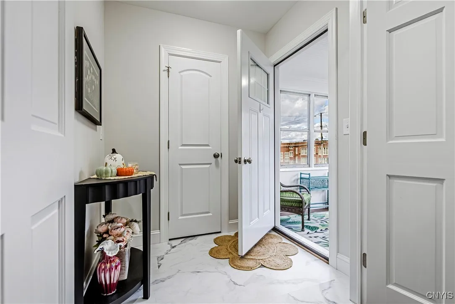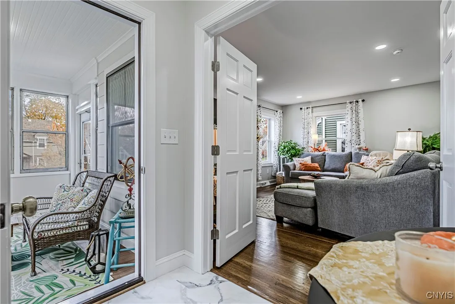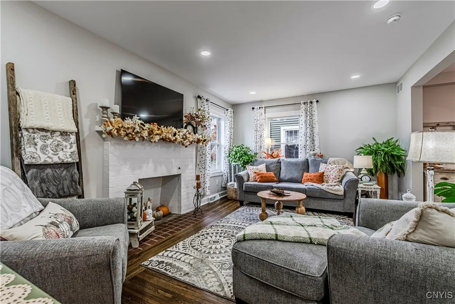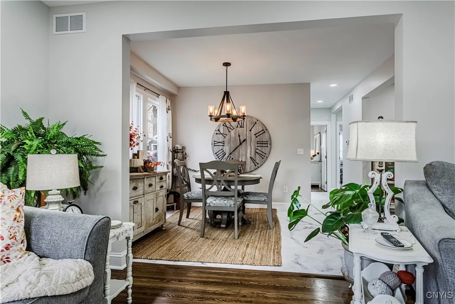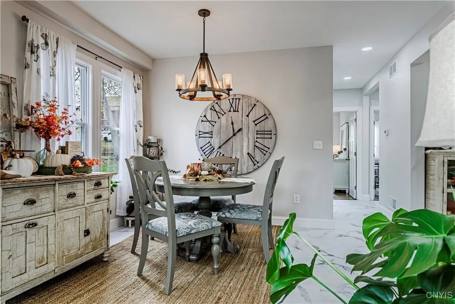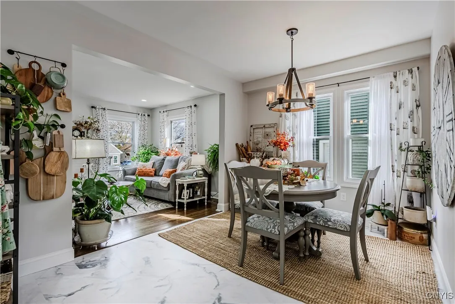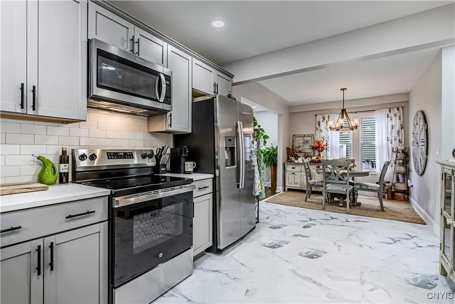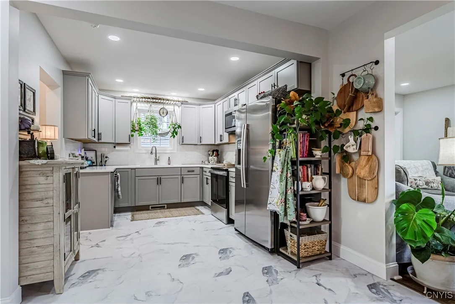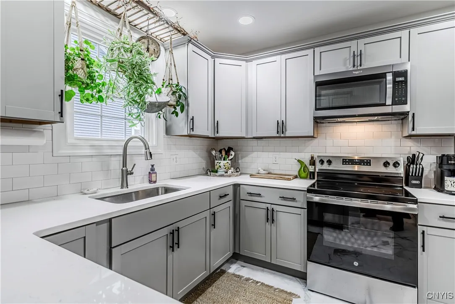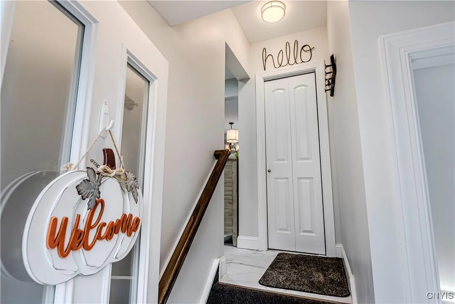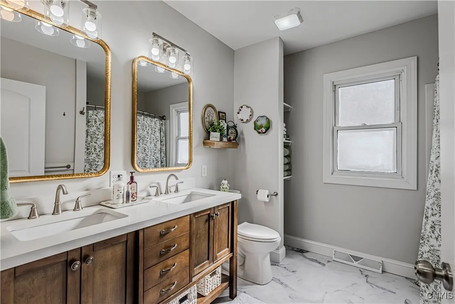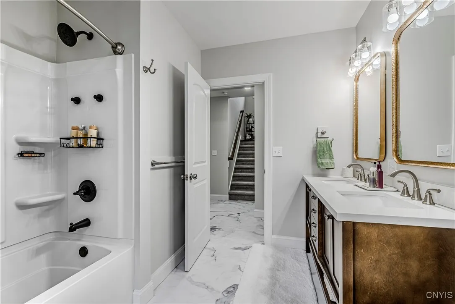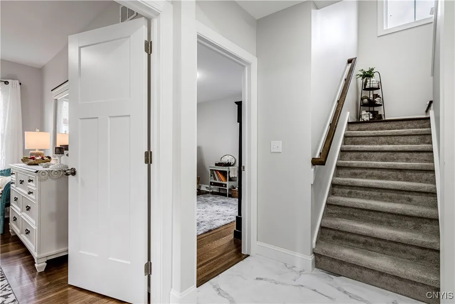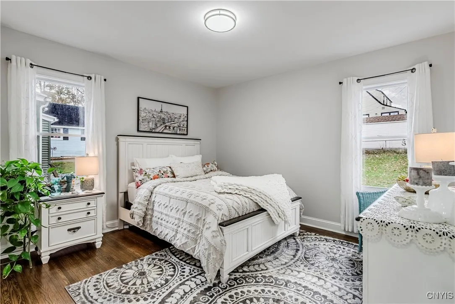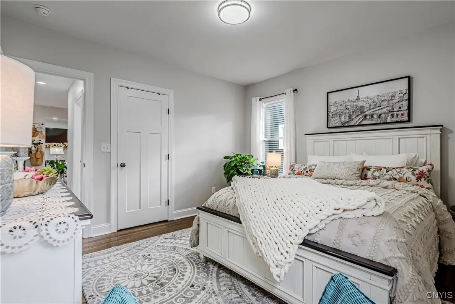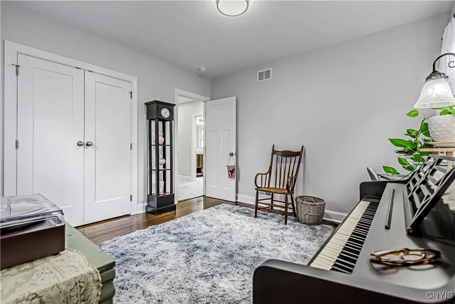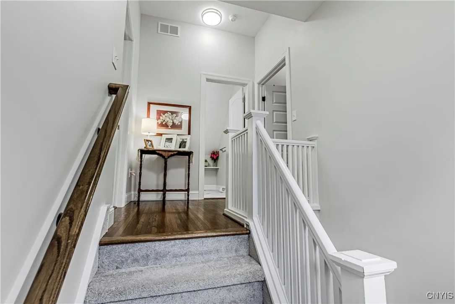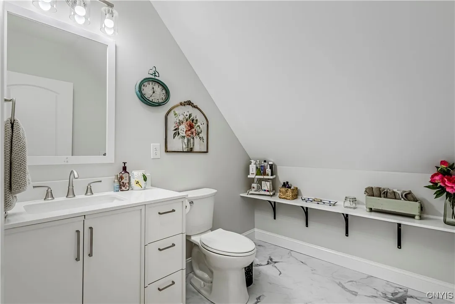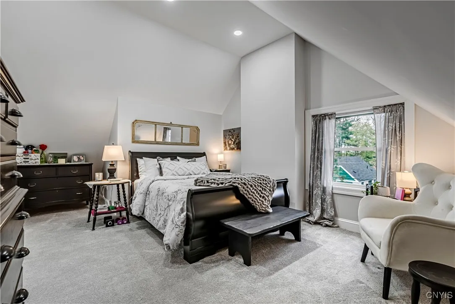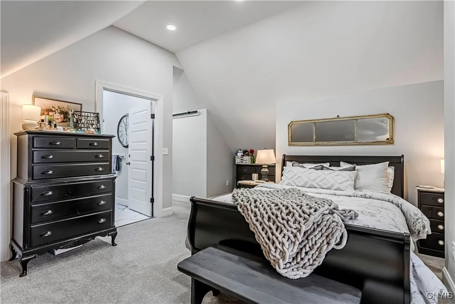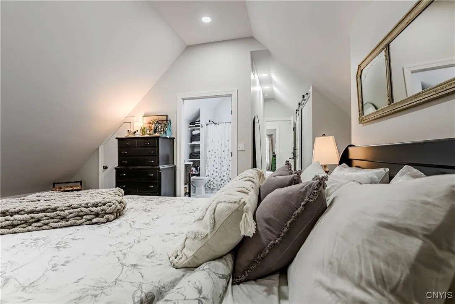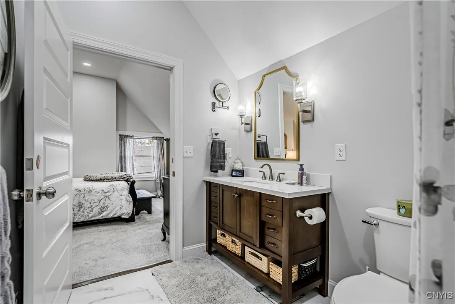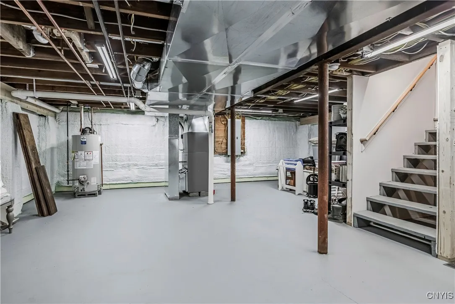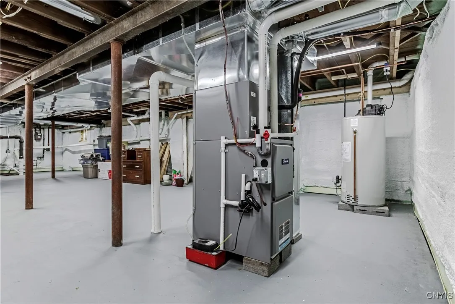Price $429,000
58 Ballantyne Brae, Utica, New York 13501, Utica, New York 13501
- Bedrooms : 4
- Bathrooms : 2
- Square Footage : 1,614 Sqft
- Visits : 1
Welcome to 58 Ballantyne Brae Rd — a beautifully reimagined Craftsman home in the heart of South Utica.
Completely rebuilt from the studs out, this expanded 4-bedroom, 2.5-bath residence blends timeless Craftsman character with modern style and comfort.
Step inside to a warm, sun-filled enclosed front porch—perfect for morning coffee or year-round relaxing. The interior showcases all refinished original hardwoods complemented by new luxury vinyl flooring, freshly sheetrocked walls, and energy-efficient LED lighting throughout.
At the heart of the home is the stunning open kitchen and dining area, featuring quartz countertops, stainless steel appliances, custom cabinetry, and a sleek tile backsplash—an ideal space for cooking, gathering, and entertaining. The flow continues into a large fireplaced living room, offering warmth, charm, and plenty of room for hosting or relaxing.
The first floor provides two comfortable bedrooms and a beautifully updated full bath, perfectly suited for guests, multigenerational living, or convenient single-level living options.
Upstairs, the second-floor ceilings have been opened and vaulted, creating a bright and airy feel. Here you’ll find a spacious primary suite, additional bedroom, and a newly added half bath for extra convenience.
Enjoy complete peace of mind with all new mechanicals, including electrical, plumbing, HVAC, and central air. The entire interior has been spray-foam insulated for maximum comfort and efficiency.
Outside, the transformation continues with brand-new siding, a newer roof, many replacement windows, upgraded exterior drainage, a freshly paved blacktop driveway, and beautifully refreshed landscaping.
Situated in one of South Utica’s most charming and walkable neighborhoods—close to dining, shopping, hospitals, parks, and entertainment—this home delivers the perfect blend of craftsmanship, convenience, and modern living.
A true turnkey South Utica gem—move right in and enjoy.







