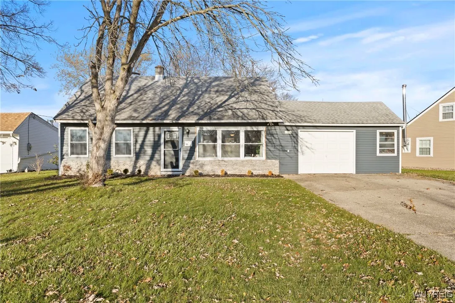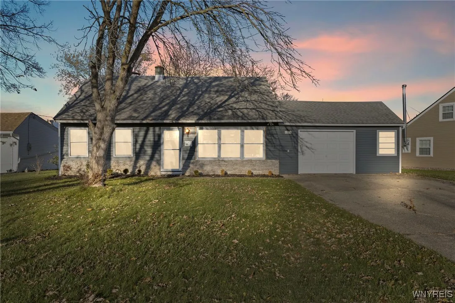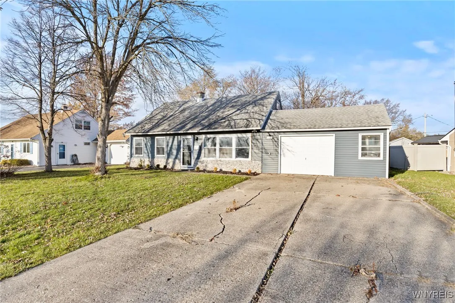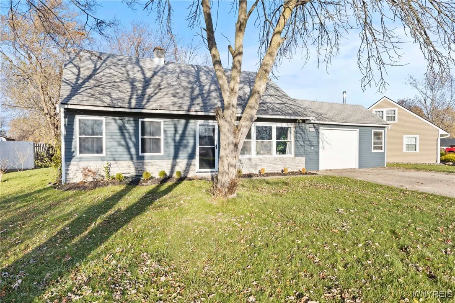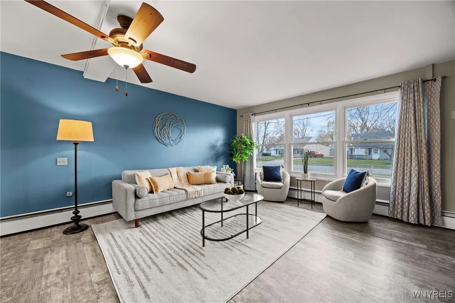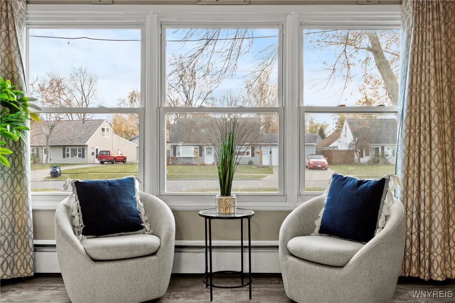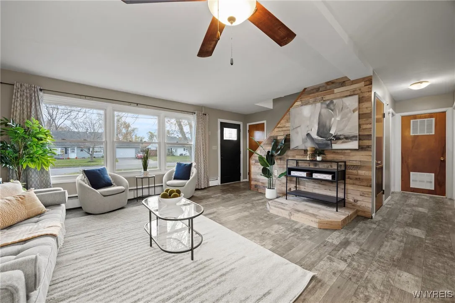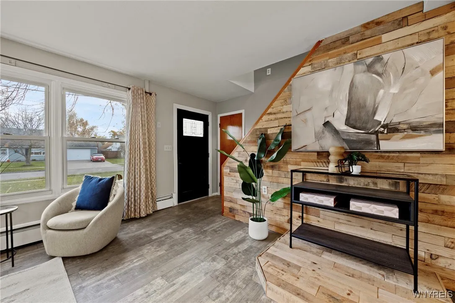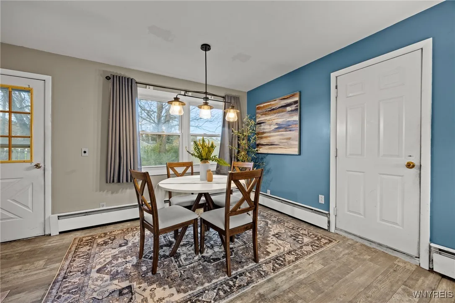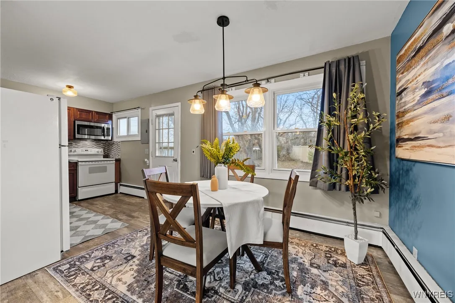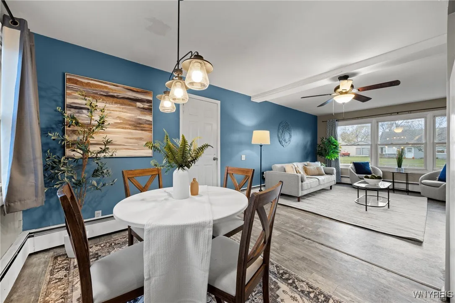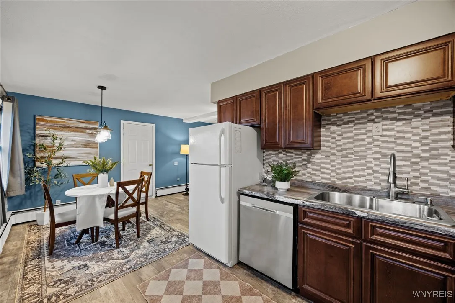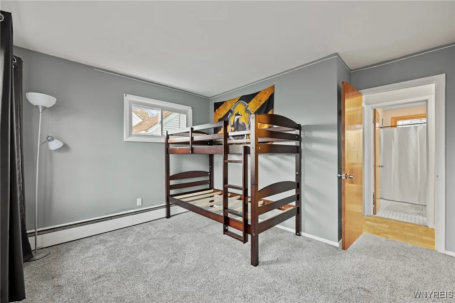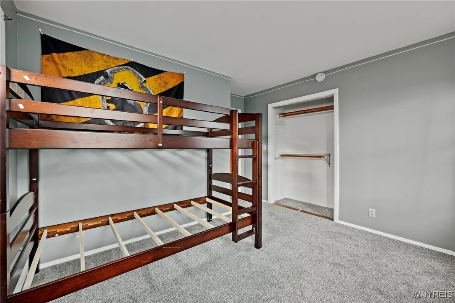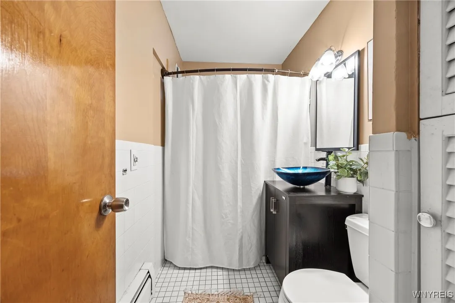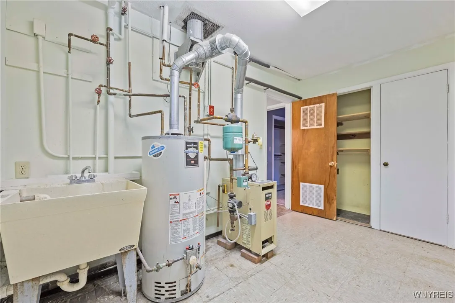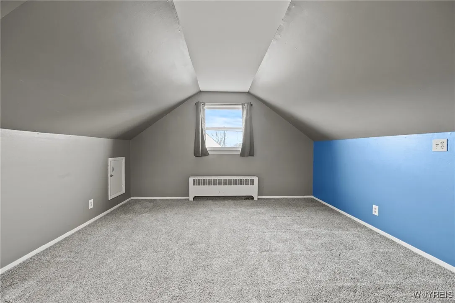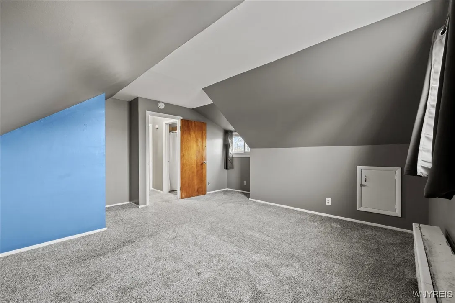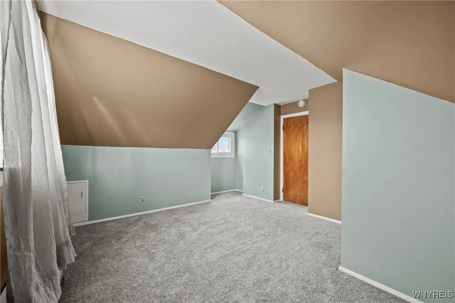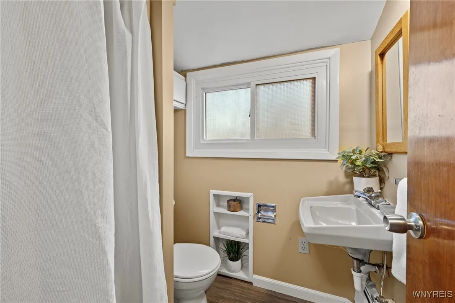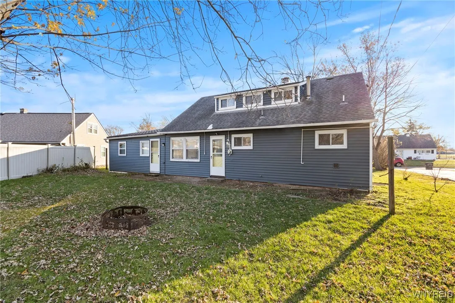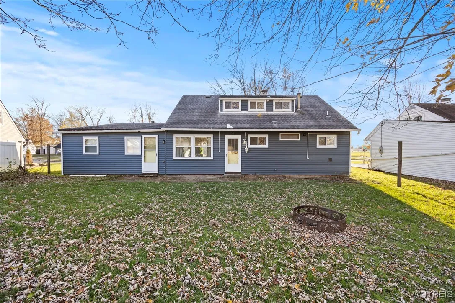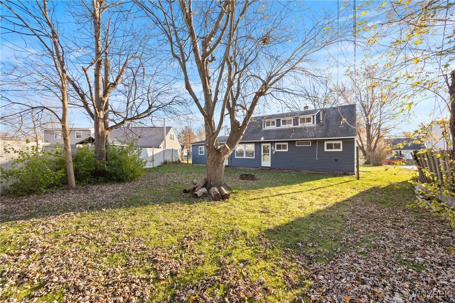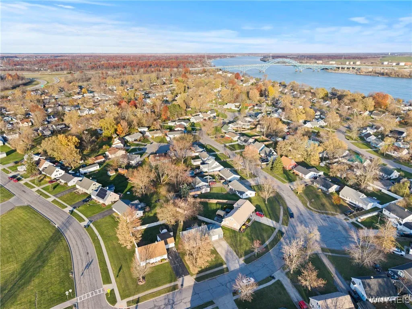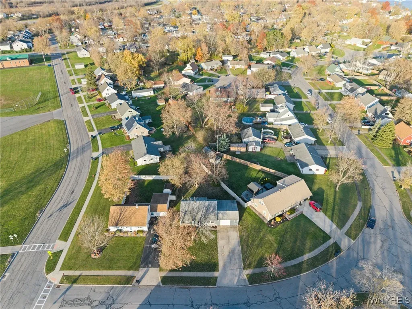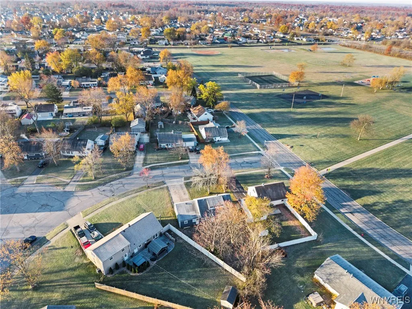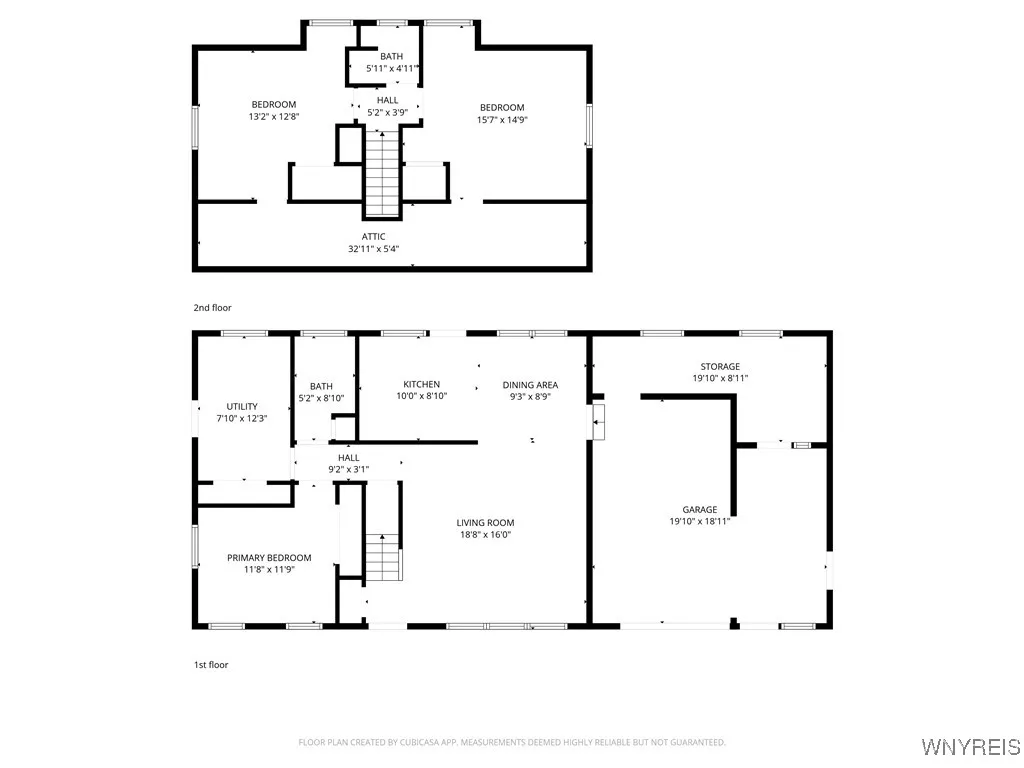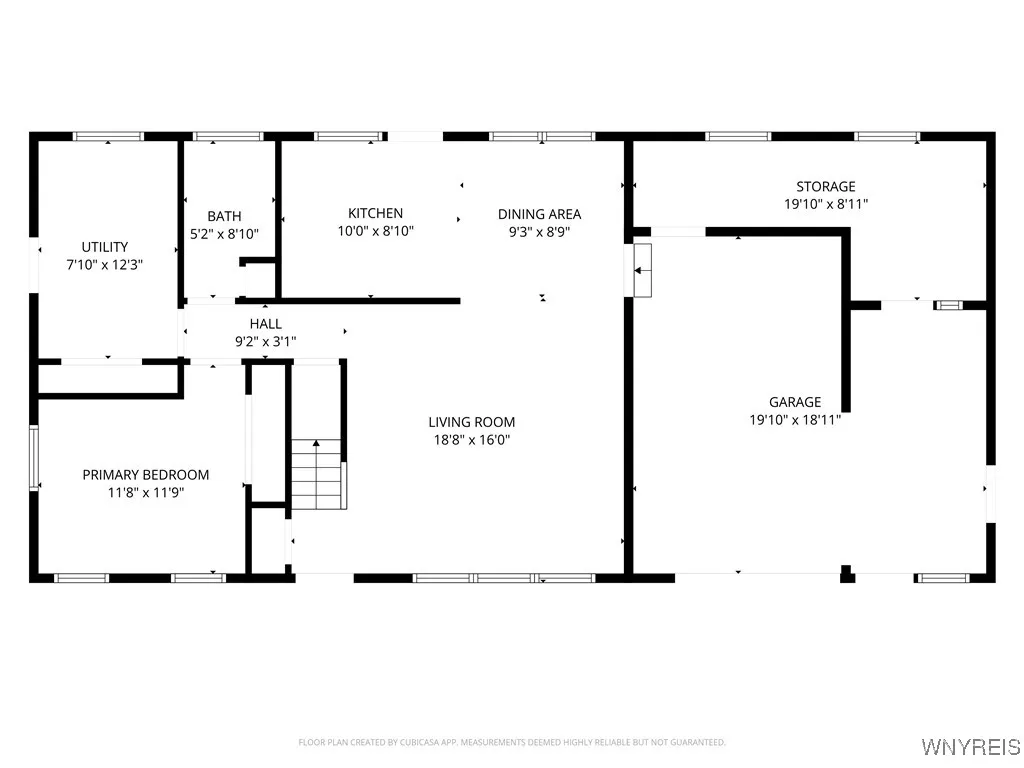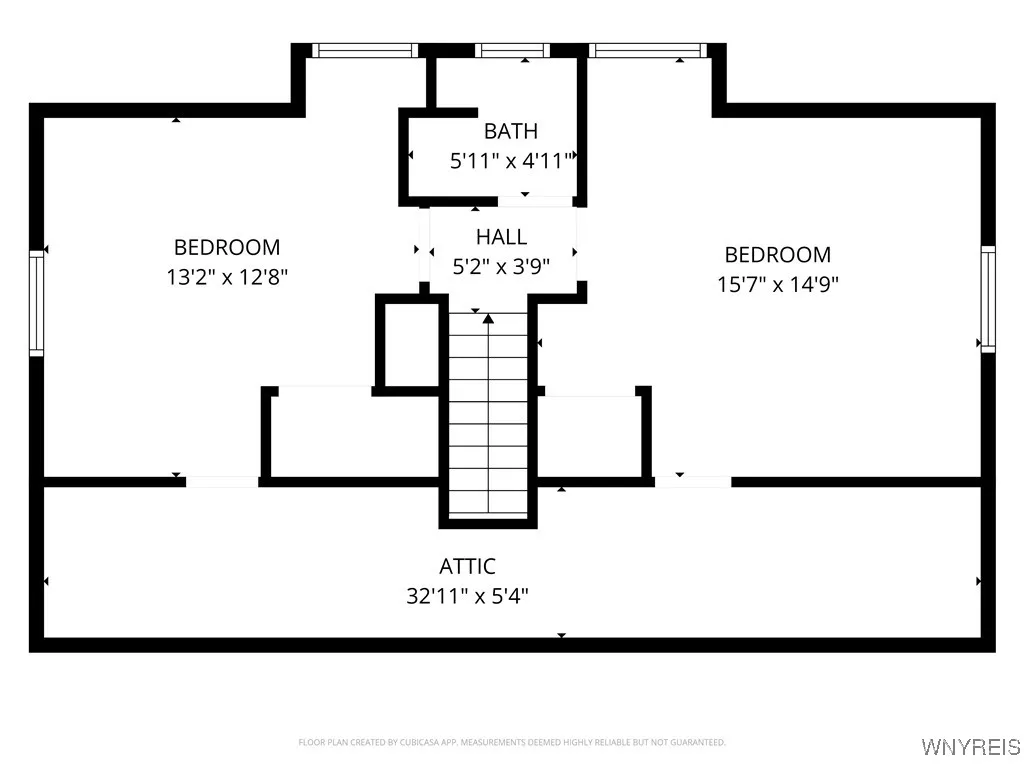Price $219,900
1118 La Salle Avenue, Grand Island, New York 14072, Grand Island, New York 14072
- Bedrooms : 3
- Bathrooms : 2
- Square Footage : 1,530 Sqft
- Visits : 1
Welcome to 1118 LaSalle Ave! This charming 3-bedroom Cape Cod features beautiful curb appeal with a stone and vinyl exterior, double-wide concrete driveway and a cute, partially fenced yard. Step inside to a spacious living room with a large front window for lots of natural light and flows into the formal dining room and updated kitchen. The kitchen, remodeled in 2021, includes all appliances—refrigerator, stove, dishwasher, and microwave. Enjoy flexible living with a bedroom and full bath on the first floor, plus two additional bedrooms and another full bath upstairs. Convenient first-floor laundry room also houses the boiler and hot water tank. The attached two-car garage offers built-in shelving, a workshop area, and plenty of storage. Move-in ready- don’t miss this wonderful home!



