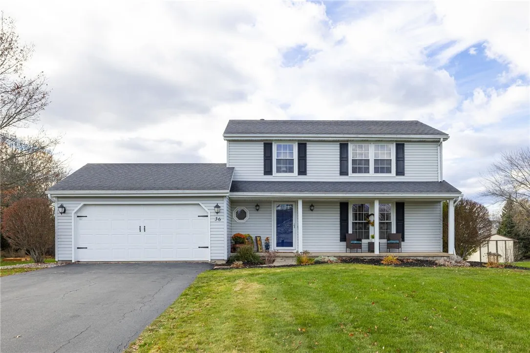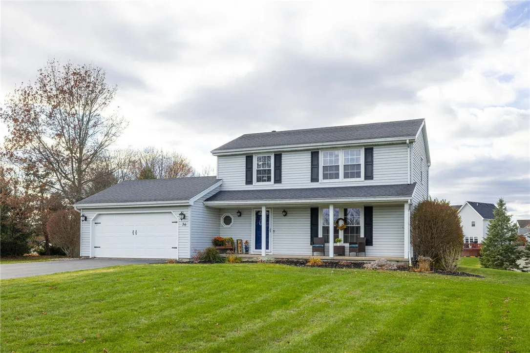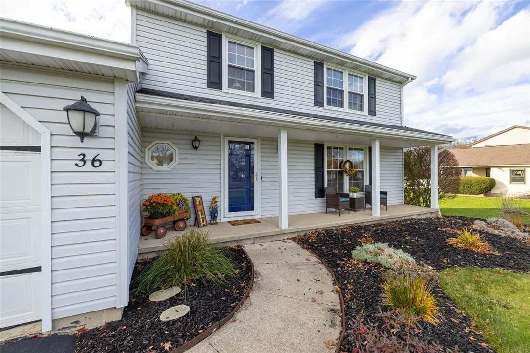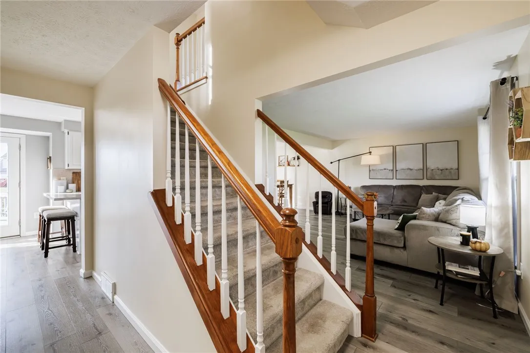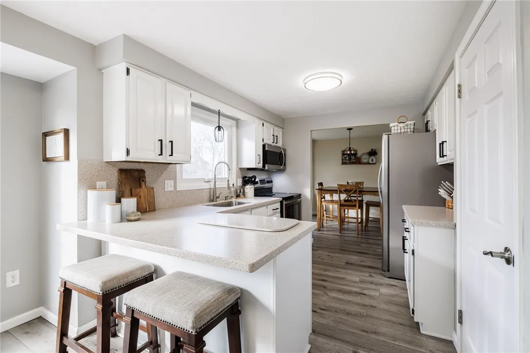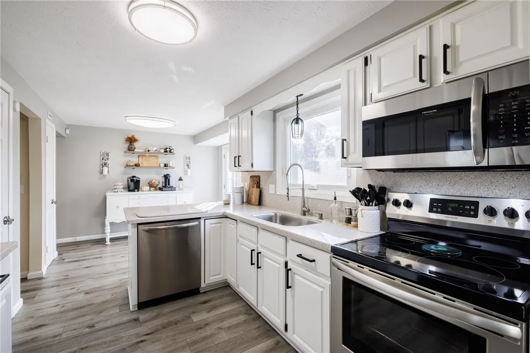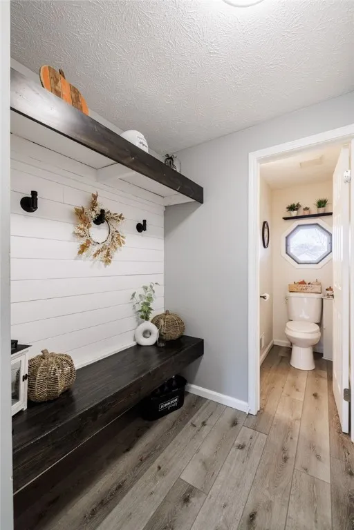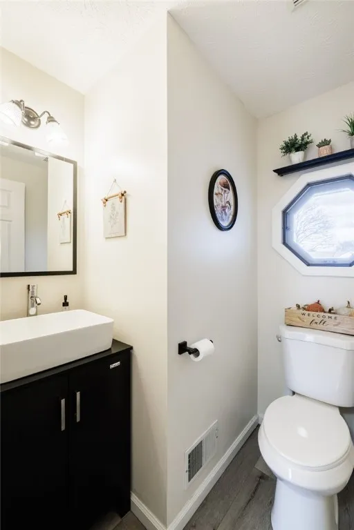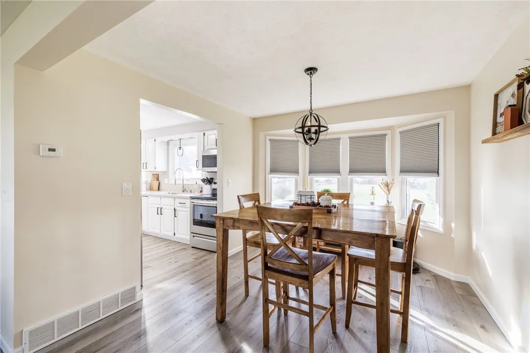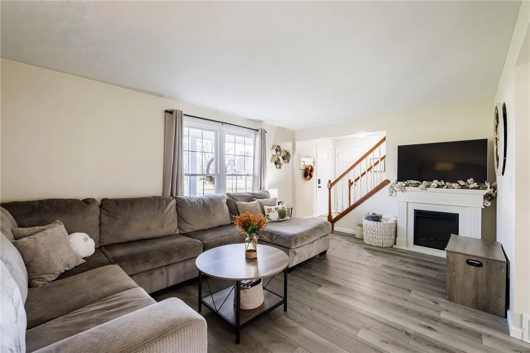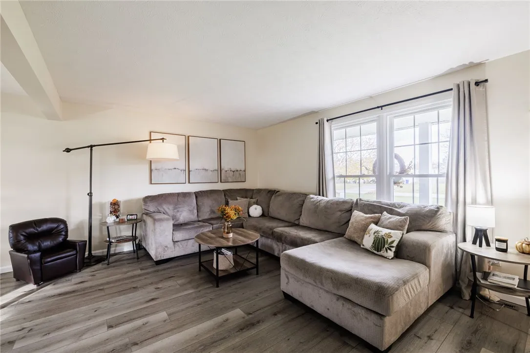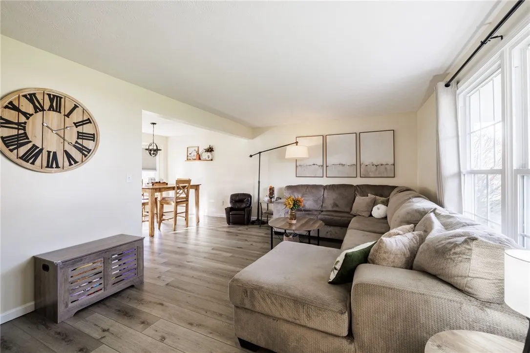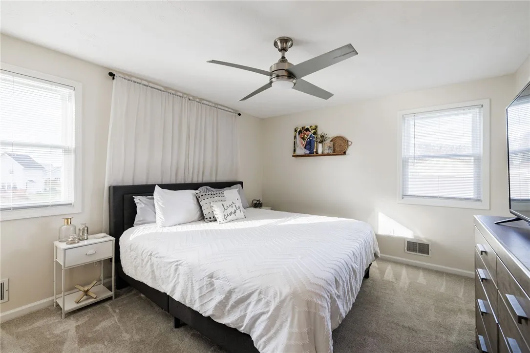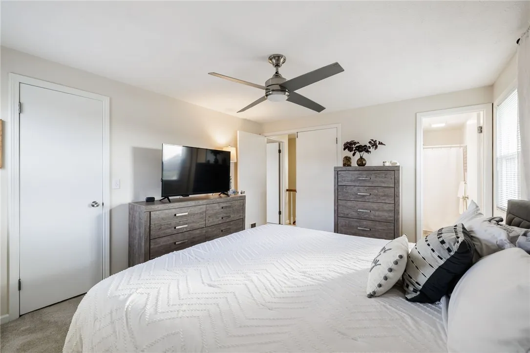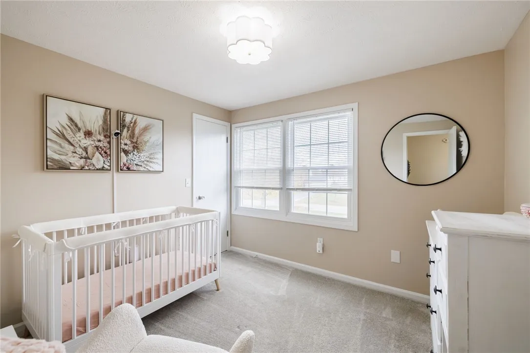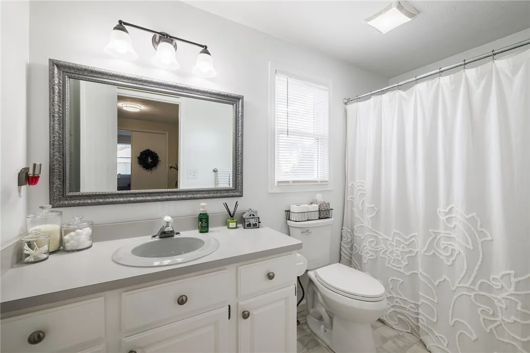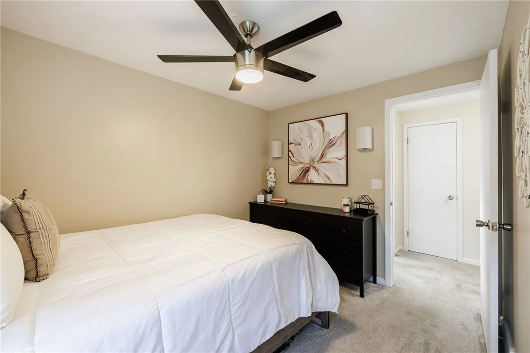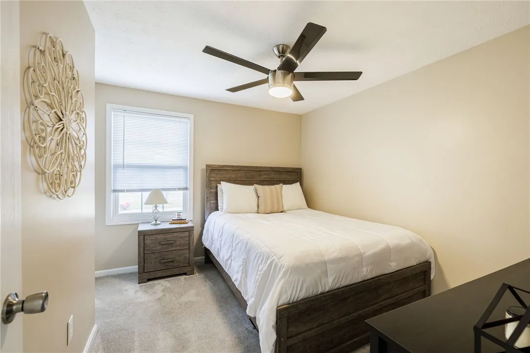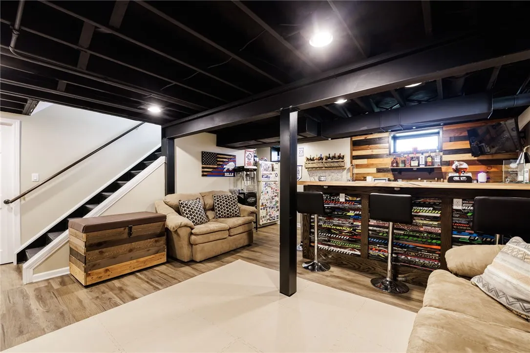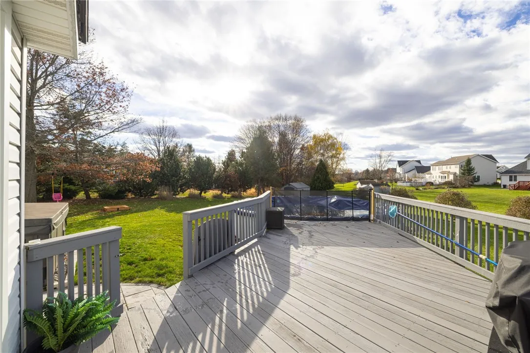Price $319,900
36 Rochelle Drive, Chili, New York 14428, Chili, New York 14428
- Bedrooms : 3
- Bathrooms : 2
- Square Footage : 1,354 Sqft
- Visits : 1
OPEN HOUSE Thurs. 11/20 4:30pm – 6pm & Sat. 11am – 12:30pm! Ring in the new year in this turnkey home! This stunner is packed with updates you won’t want to miss! Brimming with curb appeal, be charmed from the moment you step on the open front porch and enjoy the views of the beautiful landscaping. Entering the home you are welcomed by the updated flooring flowing through the first floor giving you a seamless look. The fresh kitchen shines with white cabinets, new solid surface countertops, and stainless steel appliances! Just off the kitchen is the formal dining room and roomy living room dressed in fresh paint and vinyl windows (installed throughout the house in 2021) pulling in the natural daylight from outside! Don’t miss the fabulous mudroom with shiplap, built in wood bench, and storage shelf with easy access to the refreshed half bath! Upstairs is host to the primary suite with walk-in closet and remodeled full bath featuring a low step shower and new oversized vanity! Two additional bedrooms with great closet space and a second full bath finish off this fantastic second floor. Looking for a space to entertain? Check out the finished basement showcasing a custom bar with live edge solid wood bar top and shelf! Outdoors enjoy the large backyard with room to roam, the party deck to the pool and hot tub and shed for storage! Delayed Negotiations – offers due 11/23 @6pm



