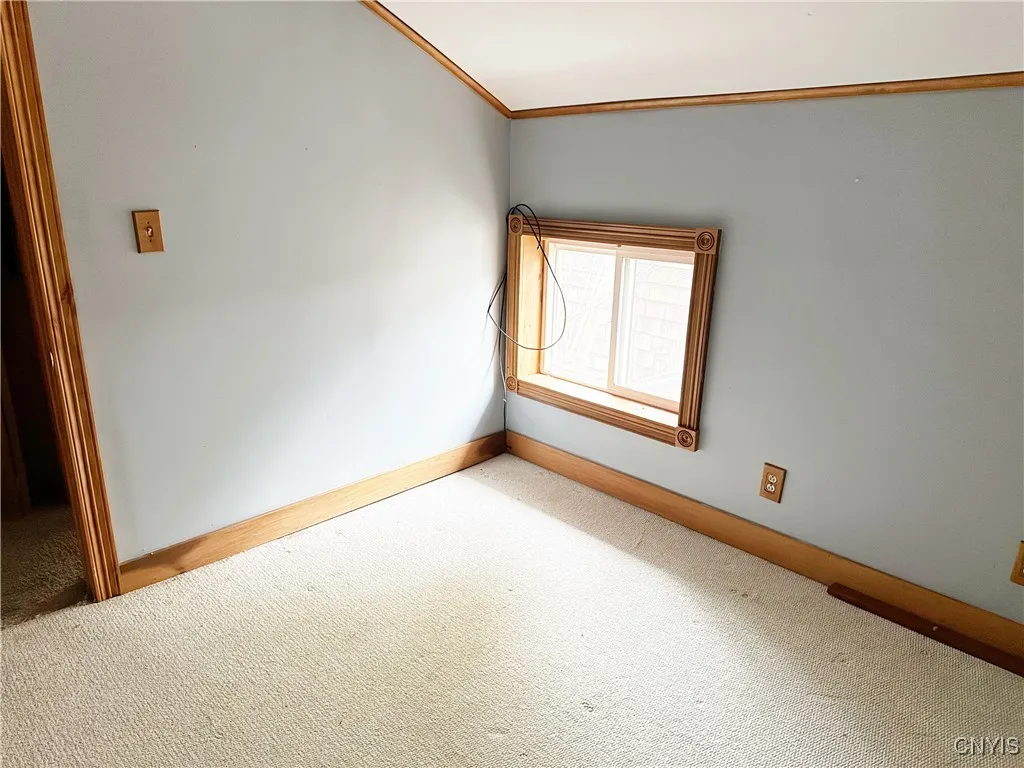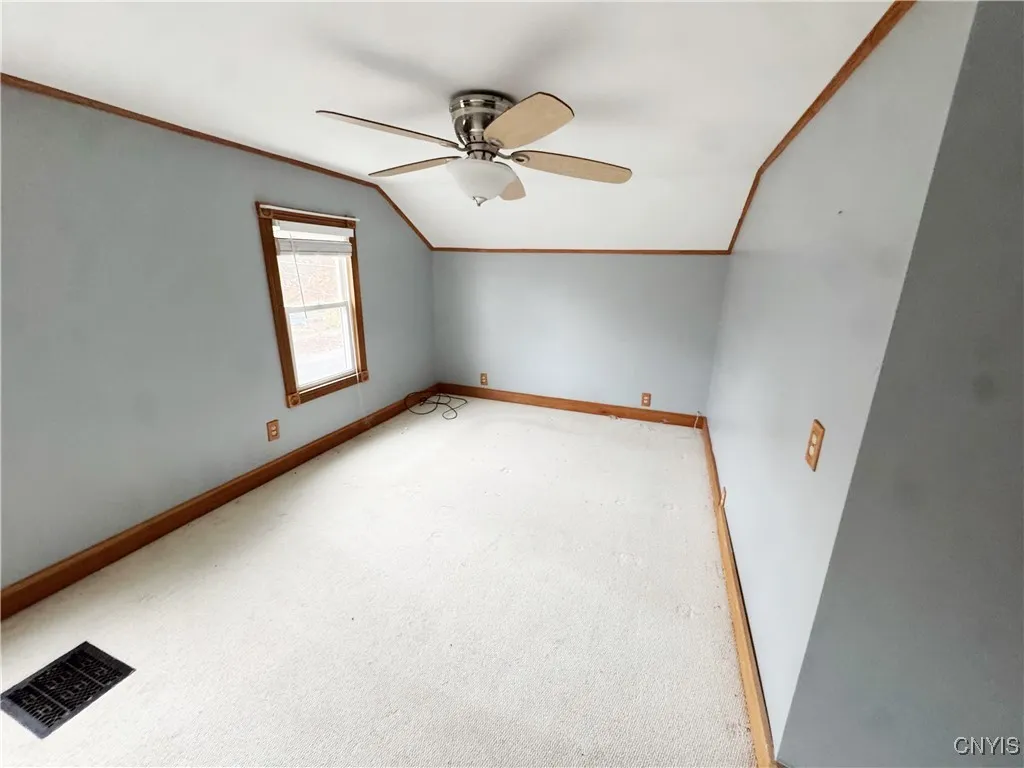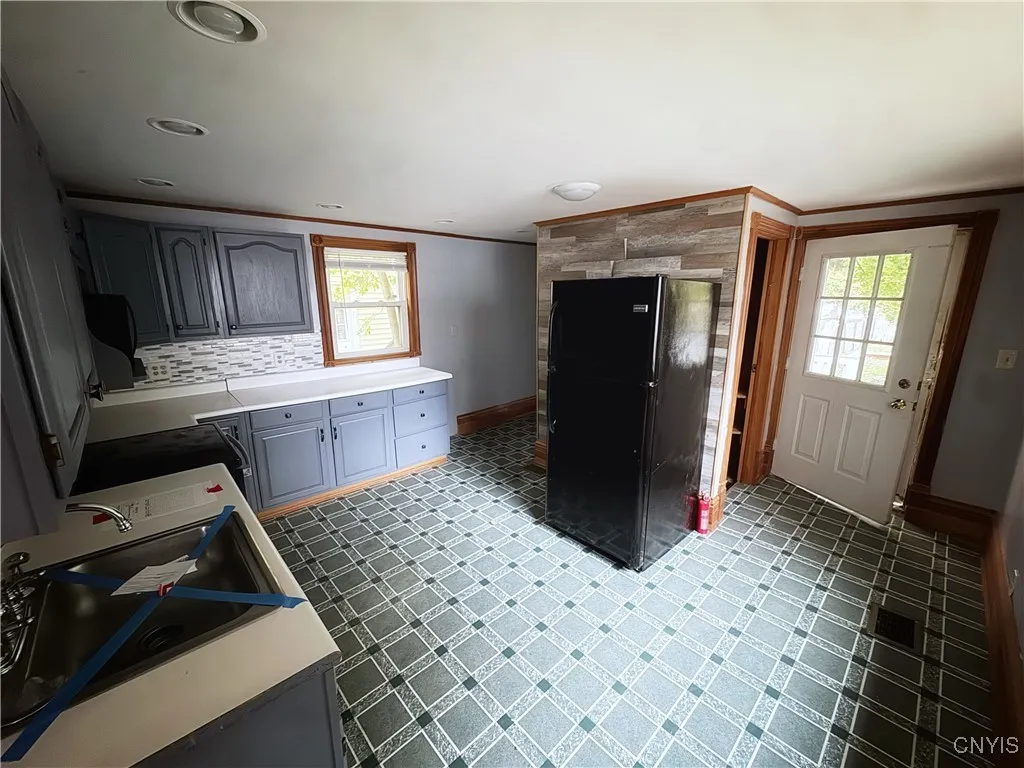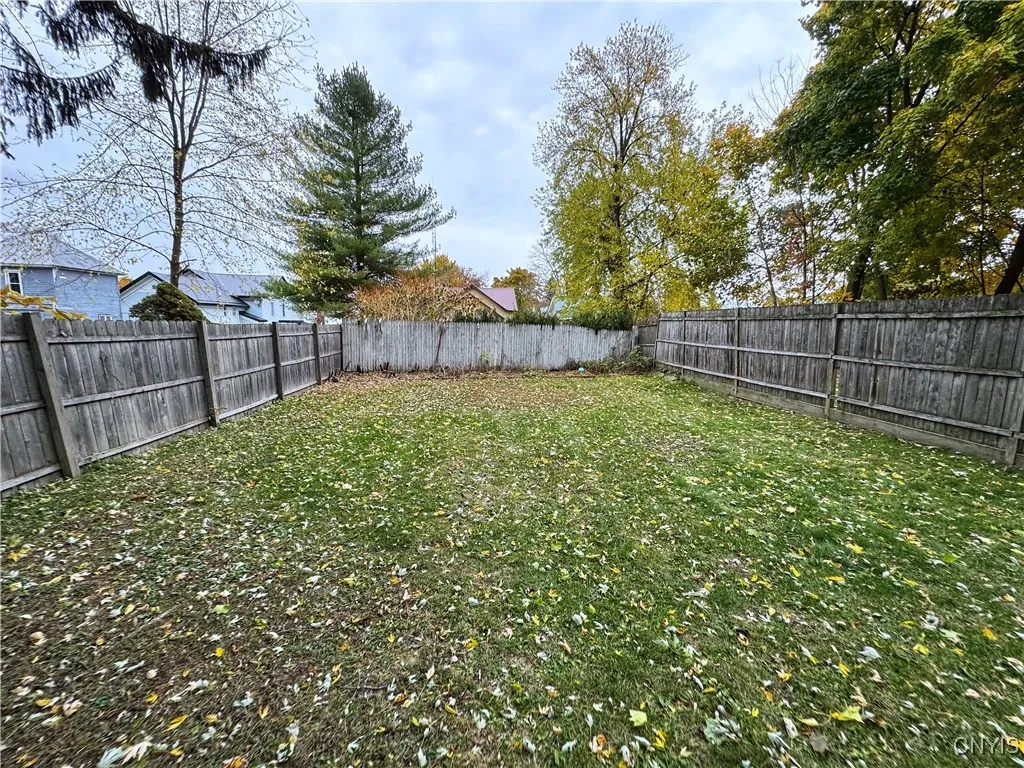Price $65,000
610 Franklin Street, Ogdensburg, New York 13669, Ogdensburg, New York 13669
- Bedrooms : 3
- Bathrooms : 2
- Square Footage : 1,332 Sqft
- Visits : 1
Step into a world of timeless charm and inviting comfort with this delightful residence, perfectly situated in the vibrant heart of Ogdensburg. From the moment you cross the threshold, you are welcomed by an atmosphere that radiates warmth and potential, making it easy to envision a future filled with cherished memories. The home’s entryway opens to gleaming hardwood floors that flow seamlessly throughout the main level. The thoughtfully designed first floor boasts a full bathroom equipped with a convenient laundry area and brand-new fixtures, ensuring that daily routines are both efficient and pleasurable. Whether you are hosting intimate gatherings or festive family meals, the formal dining room provides an ideal setting for every occasion, while the recently updated, fully equipped kitchen stands ready to inspire your culinary creativity. Venture upstairs to discover three generously sized bedrooms, each offering a tranquil retreat for rest and relaxation. The second full bathroom is highlighted by a classic clawfoot tub, inviting you to indulge in soothing soaks and moments of quiet rejuvenation. Every corner of this home reflects a harmonious blend of practicality and charm, offering ample space for both privacy and togetherness. Step outside to a fully fenced backyard, where privacy and security create the perfect environment for children’s play, pets’ enjoyment, or peaceful outdoor entertaining. The yard’s thoughtful design allows you to cultivate your own garden oasis or simply relax in the fresh air. This property’s inviting ambiance and versatile layout make it an exceptional choice for first-time buyers, waiting to be brought back to life, or anyone seeking a home with both character and potential. This residence is more than just a place to live—it is a canvas for your aspirations, ready to be personalized and cherished for years to come. Whether you are looking to move right in or gradually enhance its features, this home offers the rare promise of immediate comfort and future possibility. Don’t miss your chance to claim this charming Ogdensburg property and create a lifestyle defined by warmth, community, and enduring appeal.














