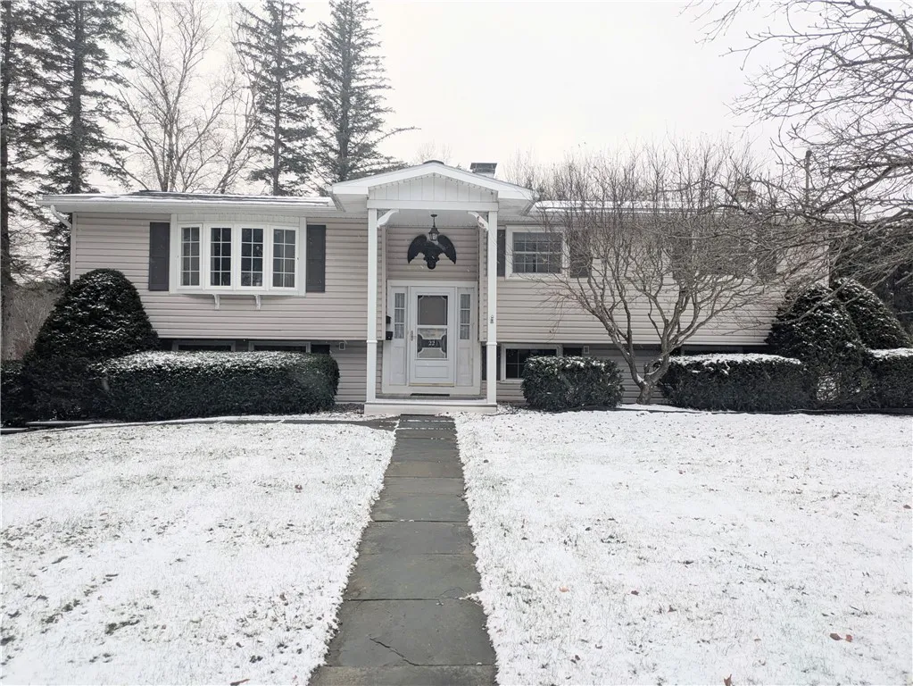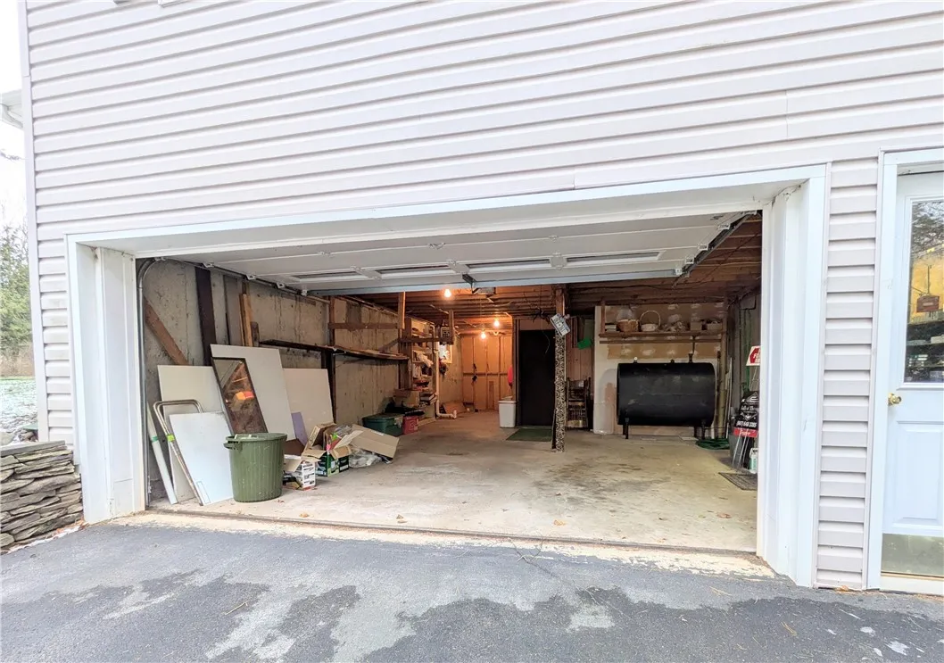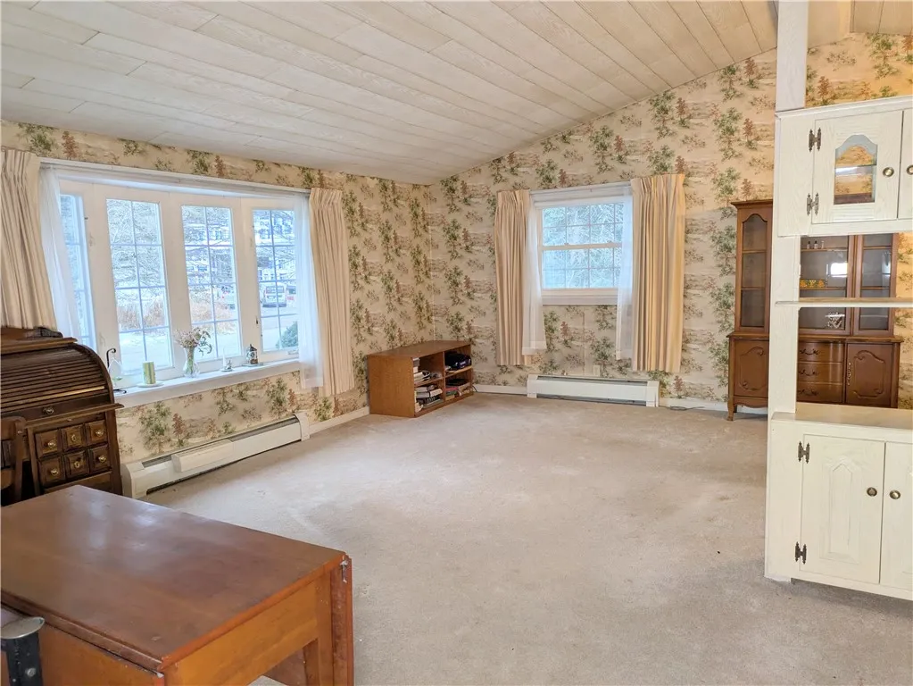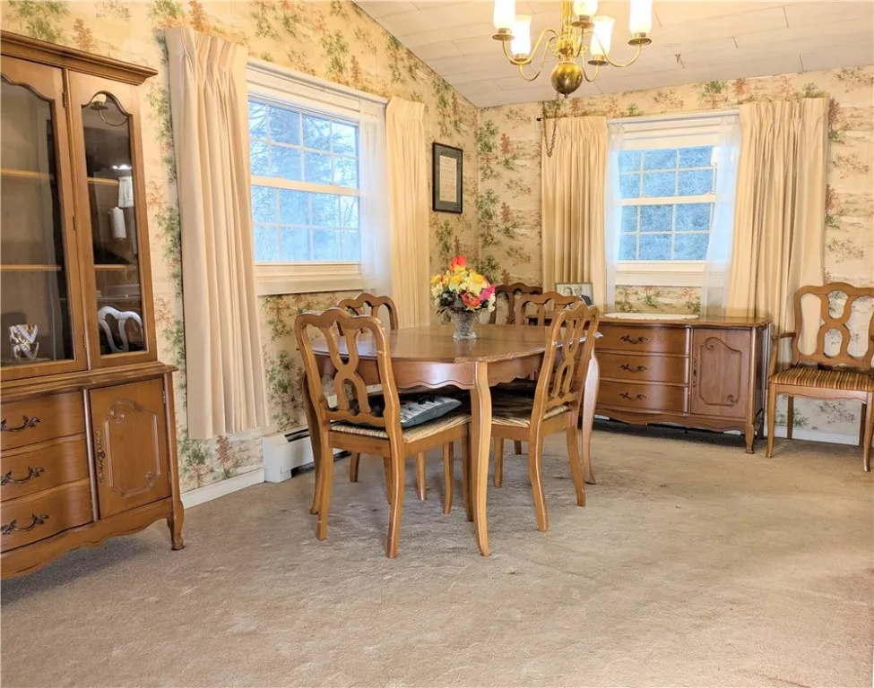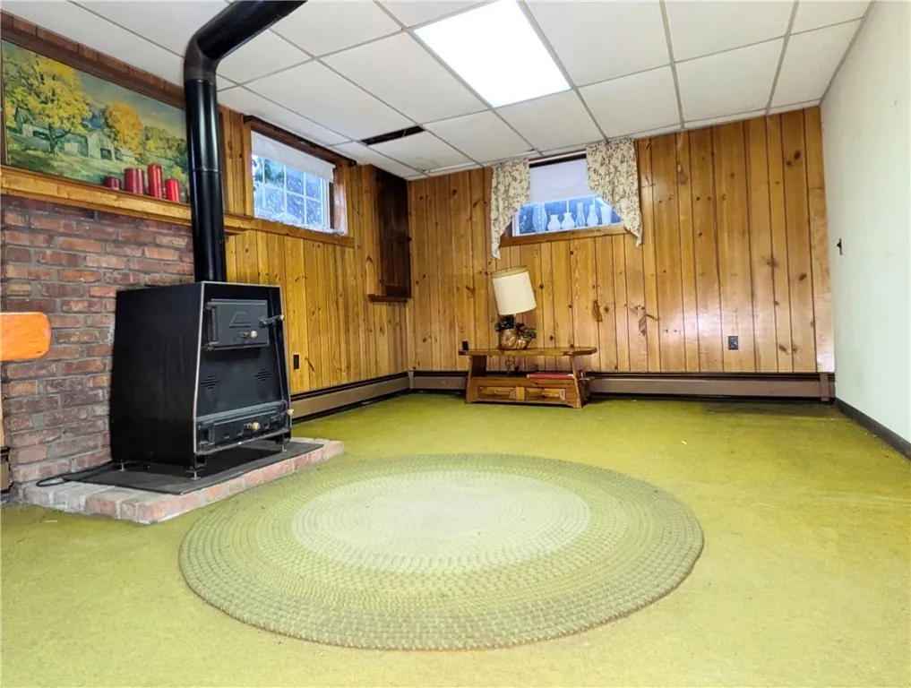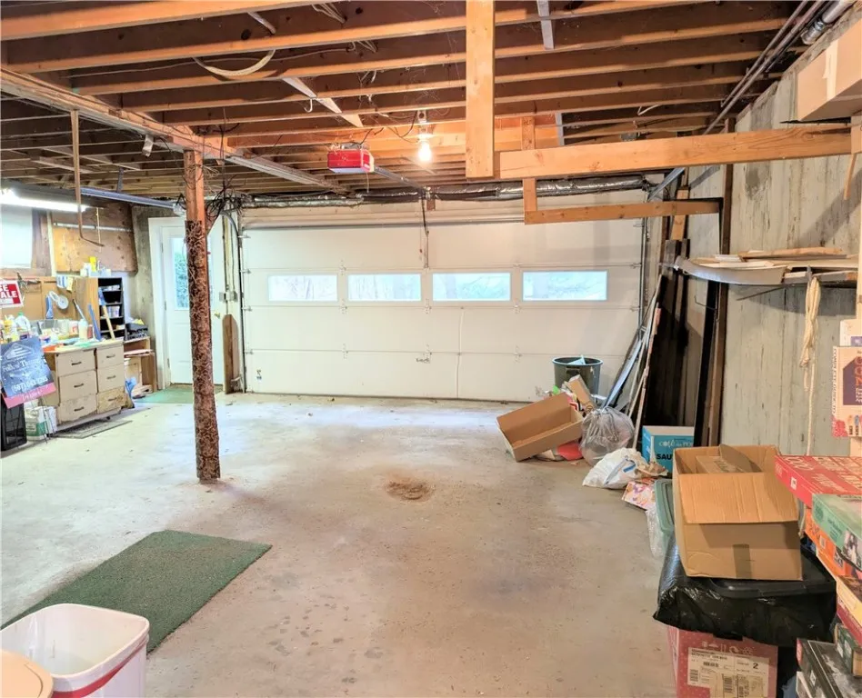Price $250,000
22 S Delaware, Stamford, New York 12167, Stamford, New York 12167
- Bedrooms : 2
- Bathrooms : 1
- Square Footage : 1,728 Sqft
- Visits : 1
Lovingly cared for by the same family since it was built in 1973, this classic raised ranch offers the kind of steadiness you can feel the moment you pull up. The home sits proudly on tree-lined lot, with a wide front lawn and a simple, welcoming entry. The upper level feels bright and welcoming, anchored by a large living room with a picture window that pours in light. Original details like the vaulted ceiling and nostalgic wallpaper give the space a charming, time-capsule quality that’s ready for someone to refresh or completely reinvent.
Because it’s been owned by one family from the start, the house carries a sense of continuity—updates have been thoughtful, maintenance has been consistent, and the original character remains intact in all the right ways. It’s the kind of home that doesn’t shout for attention, but quietly shows its quality through solid construction, good bones, and the calm feeling that comes from decades of care.
The kitchen and dining area bring you right back to the era when everything was built to last. Dark wood cabinets, playful patterned backsplash, and sturdy countertops offer a solid footprint for modernization.
Downstairs, the den is pure retro comfort: knotty pine walls, a brick hearth, and a vintage wood stove that once warmed many winter evenings. It’s the kind of room that invites cozy movie nights, hobbies, or a stylish mid-century makeover. Additional unfinished areas provide excellent storage and workshop space, while the oversized two-car garage is a dream for anyone craving room to tinker.
There’s also a sunroom — a quirky, sunny bonus space that could easily transform into a breezy three-season hangout or plant paradise.
The mechanicals are well-maintained, reflecting decades of steady upkeep. The lower level walkout and flexible floor plan make it easy to imagine guest quarters, a home office, or expanded living space. It’s even plumbed for a second bathroom.
This home has good bones, classic 1970s character, and a layout that lends itself beautifully to modern transformation. Whether you’re drawn to its retro charm or envision a fresh start, this one-owner property is ready for its next story.



