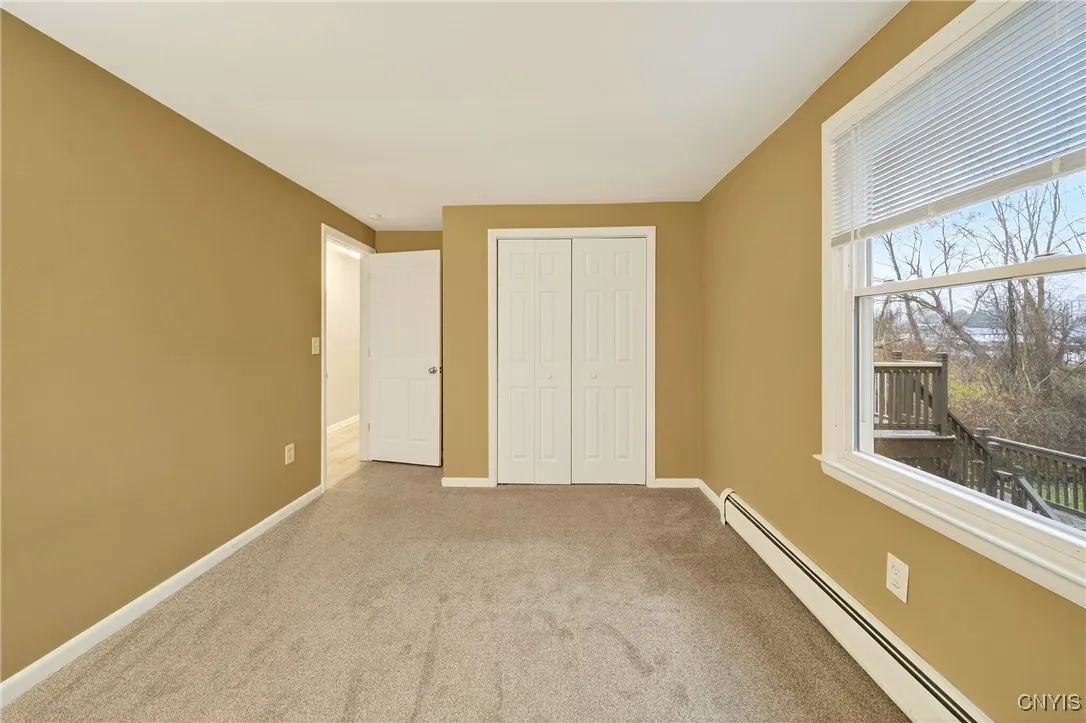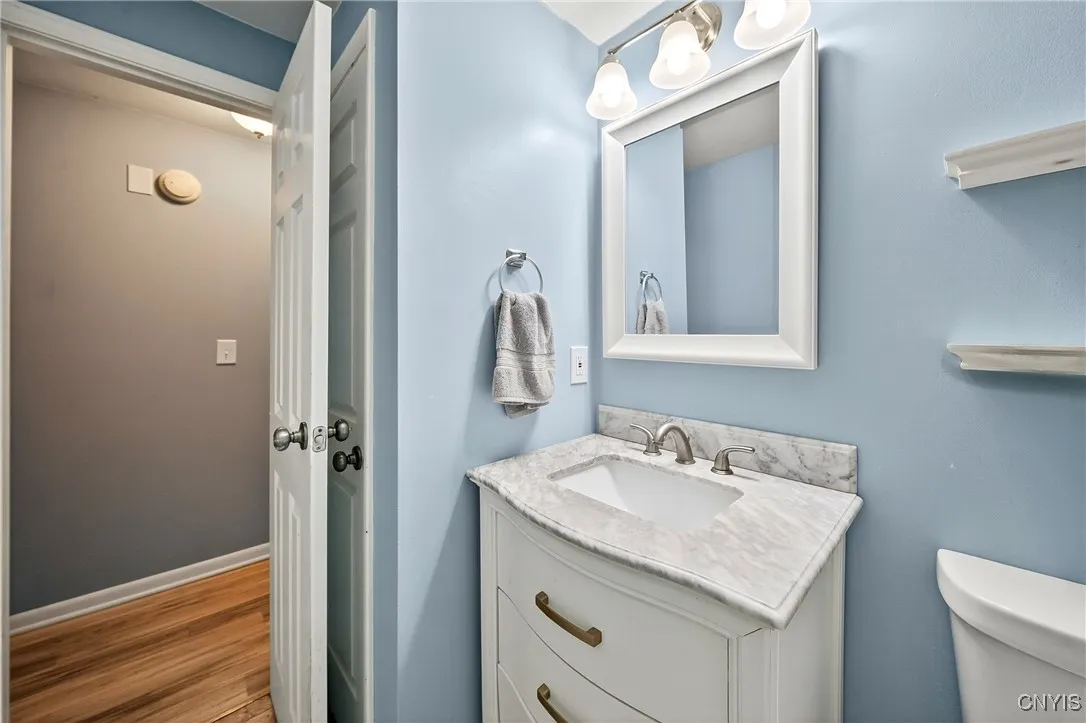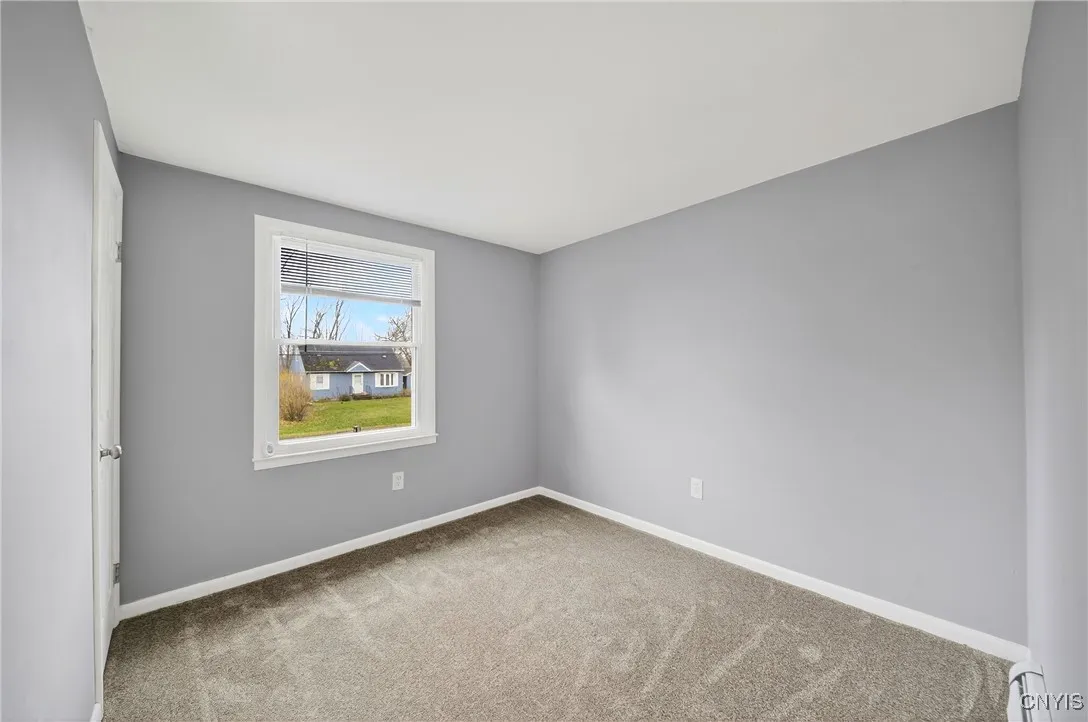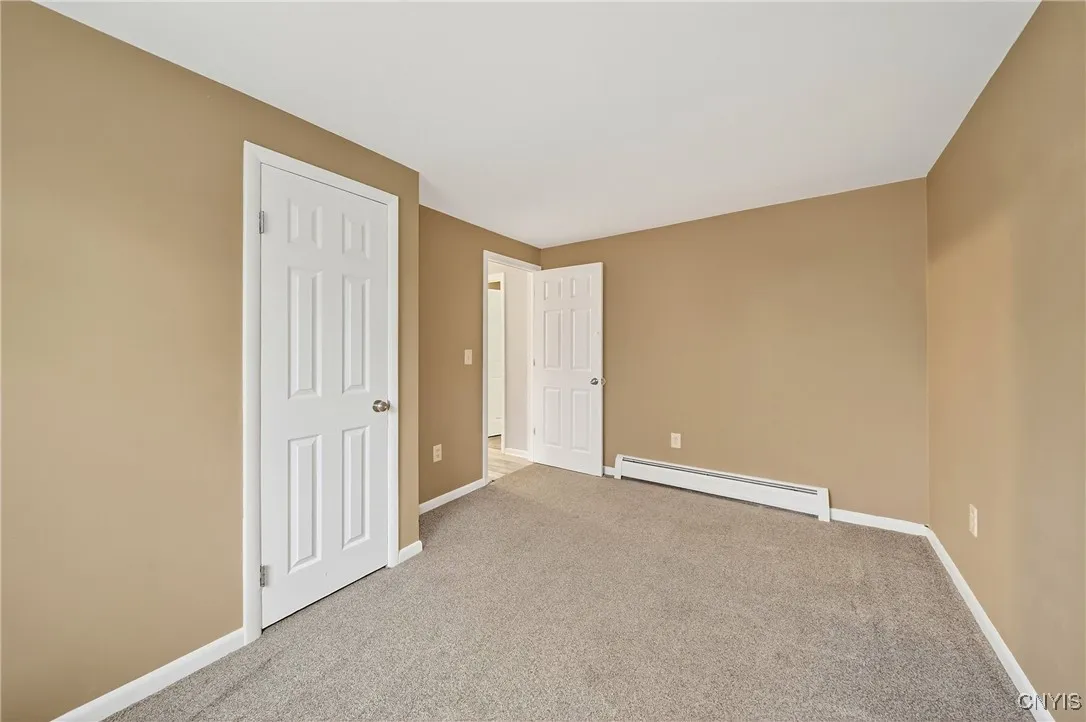Price $260,000
5819 Reis Drive, Cicero, New York 13039, Cicero, New York 13039
- Bedrooms : 3
- Bathrooms : 1
- Square Footage : 1,506 Sqft
- Visits : 4
Updated Raised Ranch in Cicero! Take a look at this 3 BR, 1.5 bath move-in ready home. The open concept main floor features modern flooring, white kitchen cabinetry, SS appliances and a stone, wood-burning FP. The kitchen island is freestanding — arrange the space as you desire! French Doors lead from the eating area out to the very large back porch which overlooks the private back yard.
There are Three Bedrooms on this level – all with newer W/W carpeting — with the possibility of a 4th BR in the finished basement. The full bathroom has been updated and includes a granite topped vanity.
The bottom level is finished with newer w/w carpeting and a slider to the covered Patio — making for a cozy space for a game room or that 4th BR. The laundry room and a Half Bathroom are conveniently located. The roomy 2 car Garage has some extra space for storage, and the 3 year old Boiler will keep you warm for years to come! Located just a few miles from the future Micron Chip Fab and convenient to Rts 481, 81, Syracuse Hancock International Airport & the Many amenities along Route 11. Don’t wait long to check this one out!





































