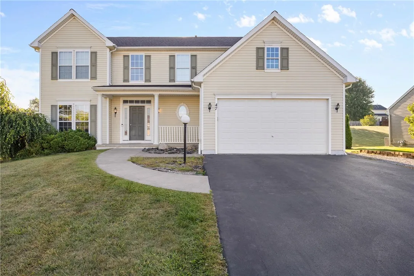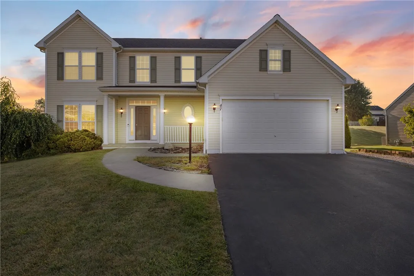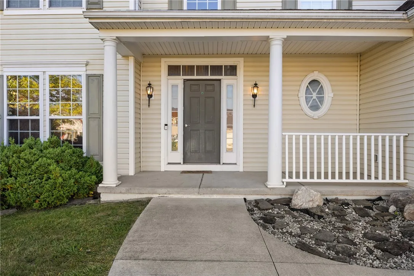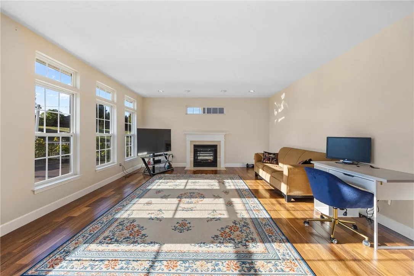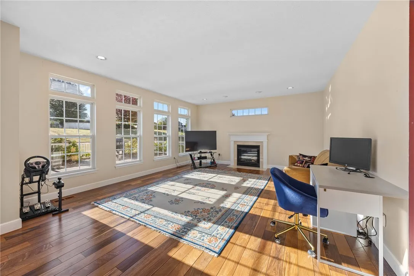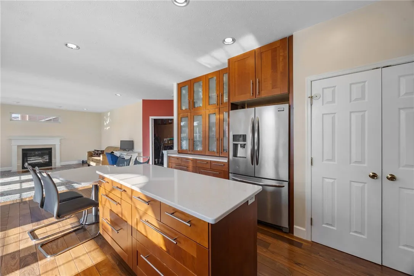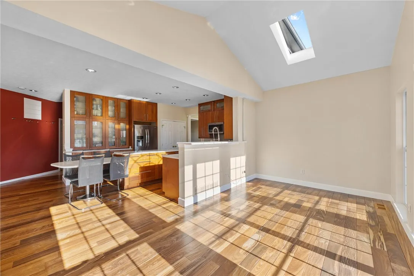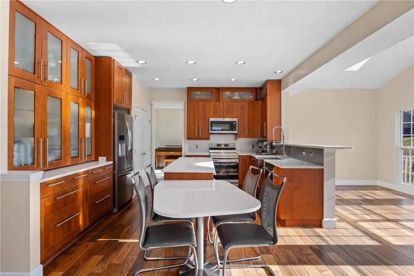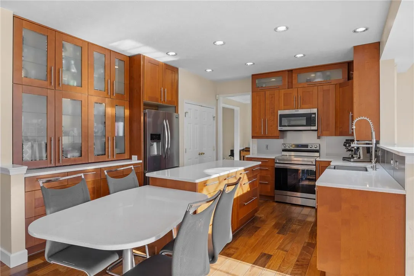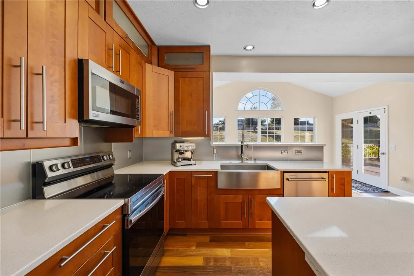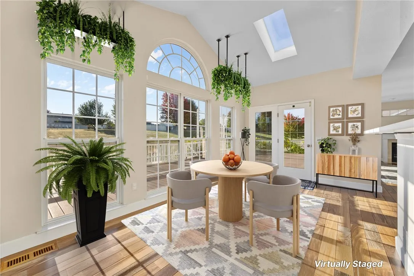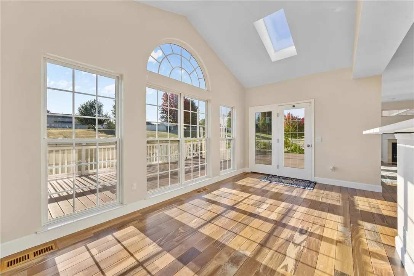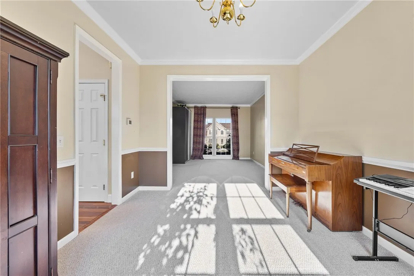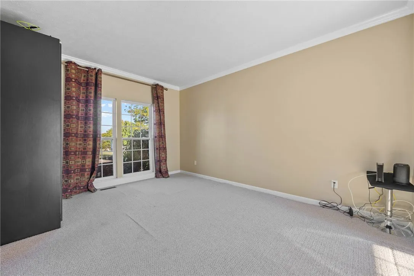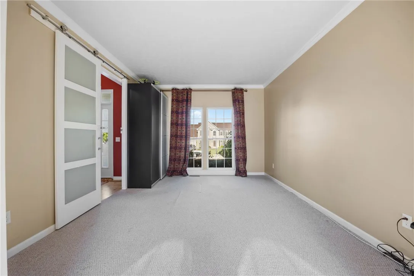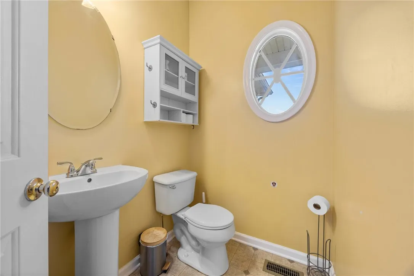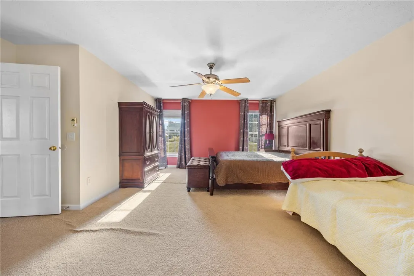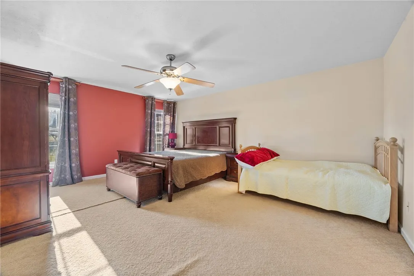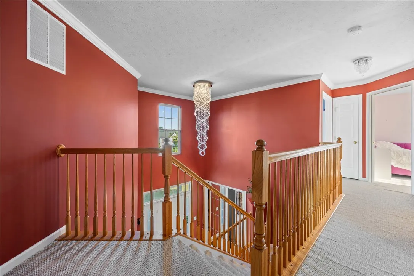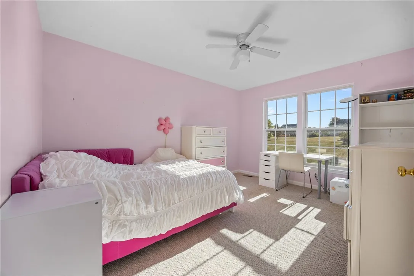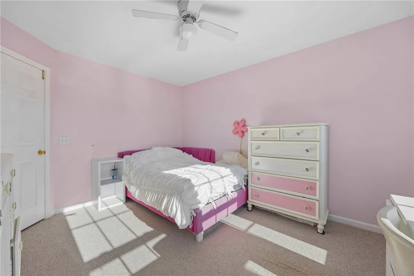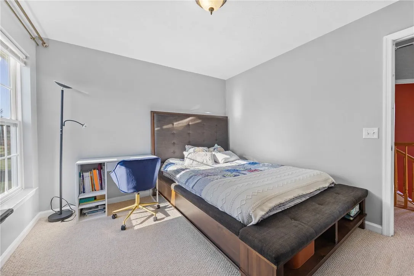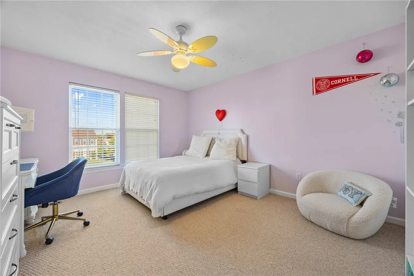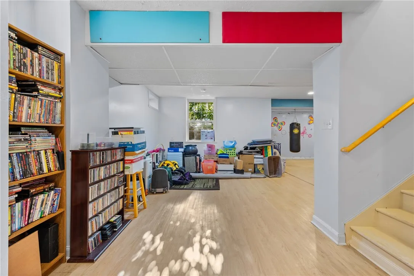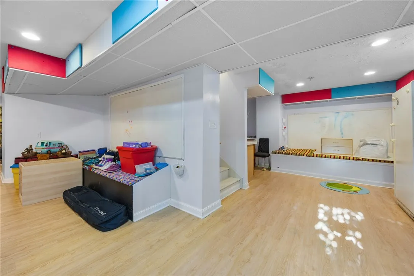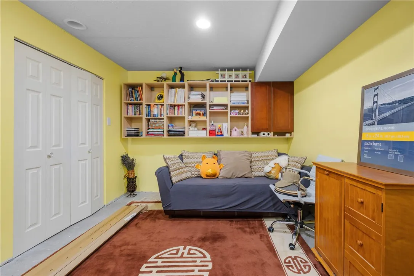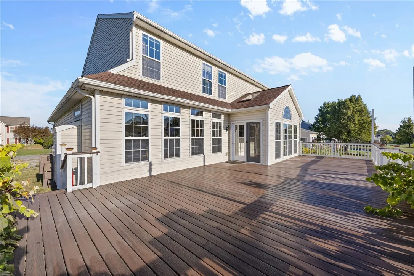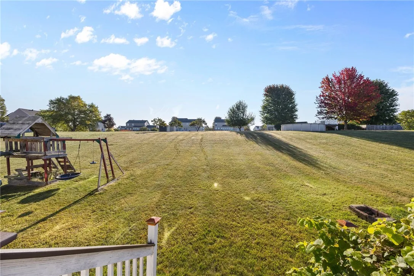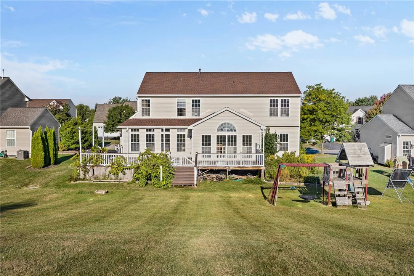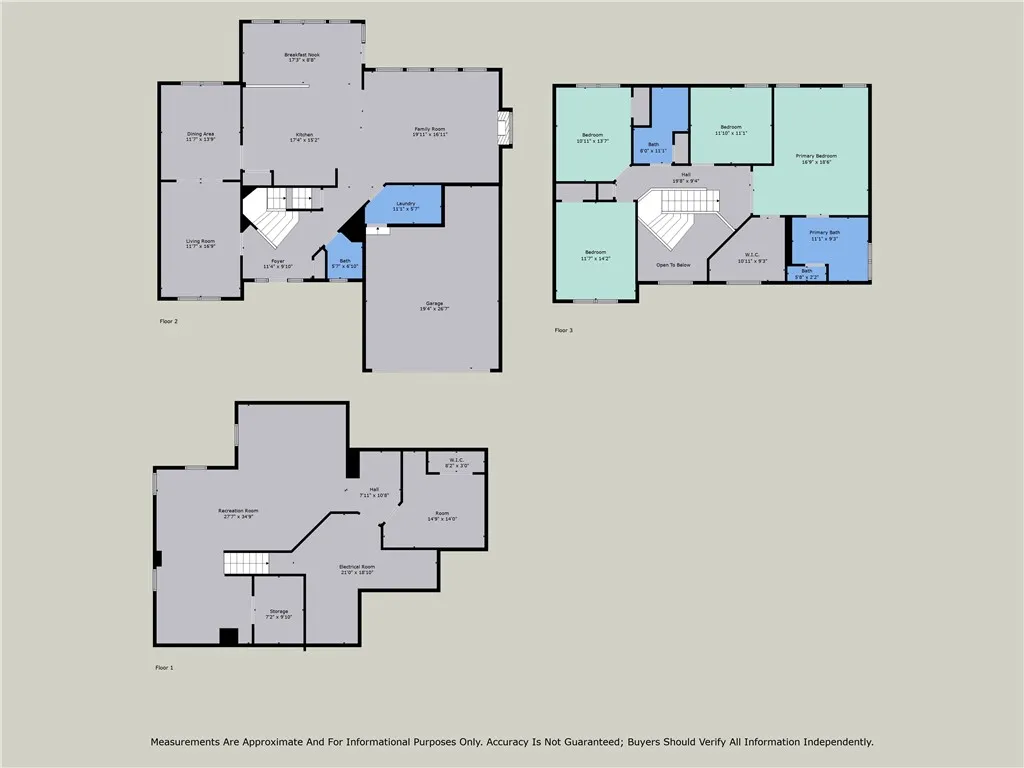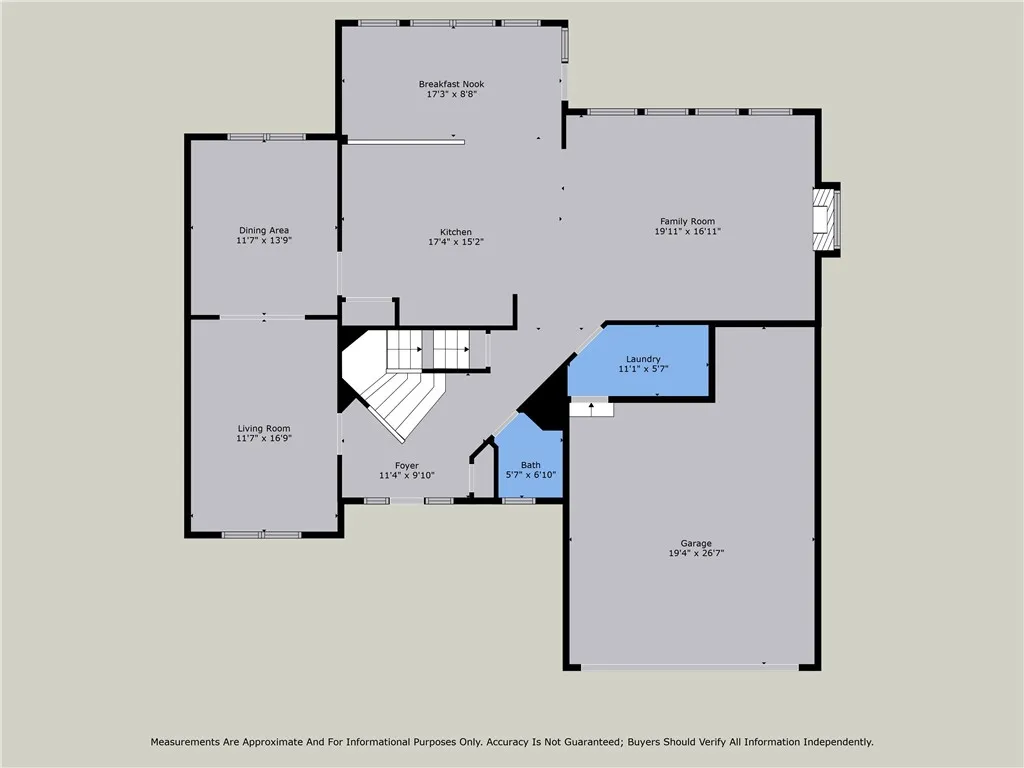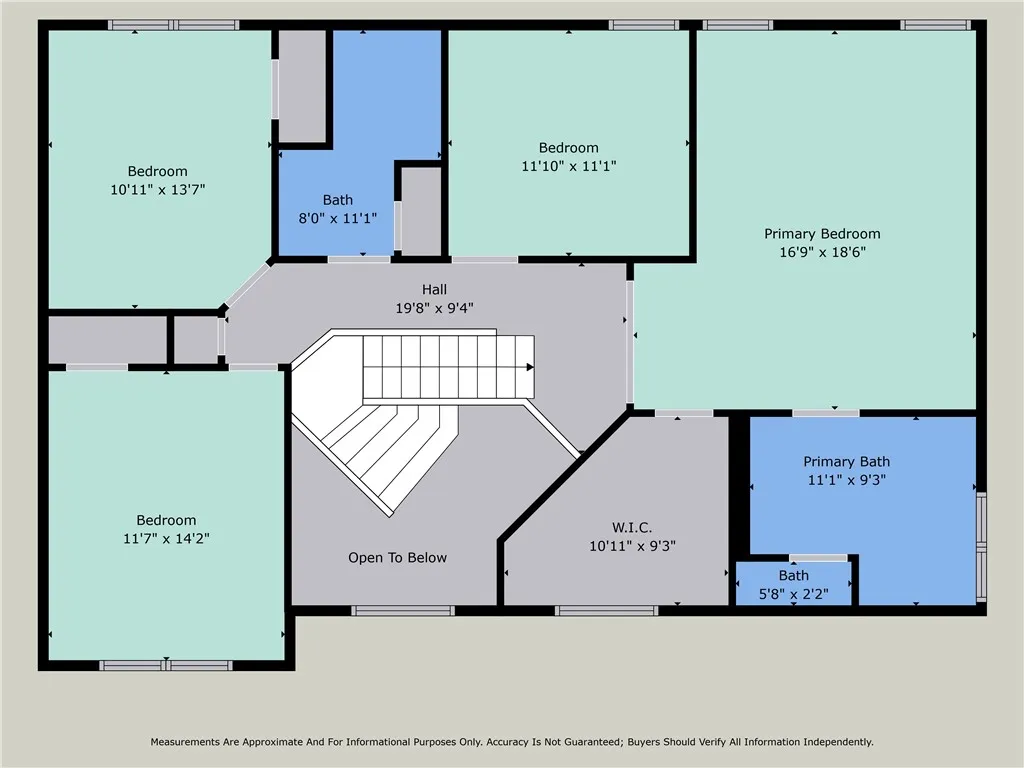Price $374,900
47 Egret Drive, Henrietta, New York 14586, Henrietta, New York 14586
- Bedrooms : 4
- Bathrooms : 2
- Square Footage : 2,726 Sqft
- Visits : 1
WELCOME TO THIS STUNNING CONTEMPORARY COLONIAL IN WEST HENRIETTA!
SITUATED ON A QUIET CUL-DE-SAC, THIS 4-BED, 2.5-BATH HOME OFFERS SOARING CATHEDRAL CEILINGS, A DRAMATIC 2-STORY FOYER, AND A BRIGHT MORNING ROOM WITH SKYLIGHTS. THE UPDATED KITCHEN BOASTS QUARTZ COUNTERS, STAINLESS APPLIANCES, AND OPENS TO THE FAMILY ROOM WITH A COZY GAS FIREPLACE — PERFECT FOR ENTERTAINING. THE SPACIOUS PRIMARY SUITE INCLUDES AN ENSUITE BATH WITH A SEPARATE SHOWER AND RELAXING JACUZZI TUB. ENJOY A FORMAL DINING ROOM FOR SPECIAL OCCASIONS AND THE CONVENIENCE OF FIRST-FLOOR LAUNDRY. THE FINISHED BASEMENT IS PLUMBED FOR A FUTURE BATH, ADDING POTENTIAL LIVING SPACE. OUTDOOR LIVING SHINES WITH A TREX DECK OVERLOOKING A SPACIOUS YARD WITH PEACH AND APPLE TREES, PLUS A SHED FOR STORAGE. MAJOR UPDATES INCLUDE A NEW ROOF (2019) AND NEWER HOT WATER TANK (2018). A 2.5-CAR GARAGE COMPLETES THIS MOVE-IN-READY HOME. SCHEDULE YOUR TOUR TODAY, DELAYED NEG. ON FILE. OFFERS WILL BE REVIEWED ON 9.28.25. Some photos of may be virtual staged.



