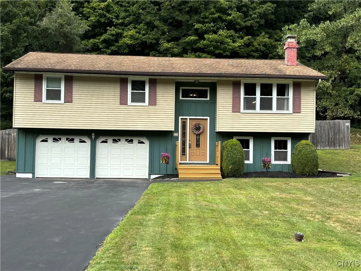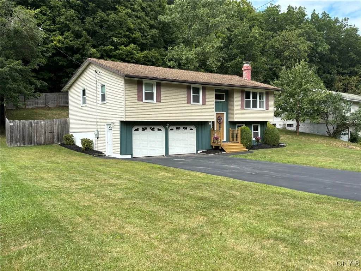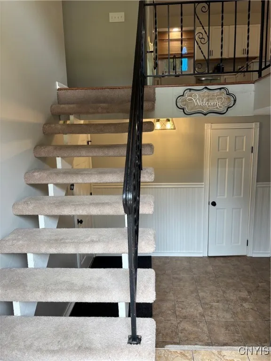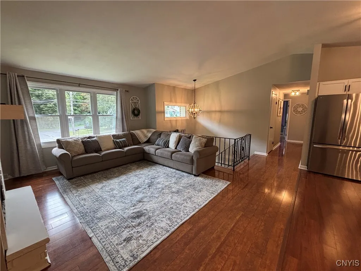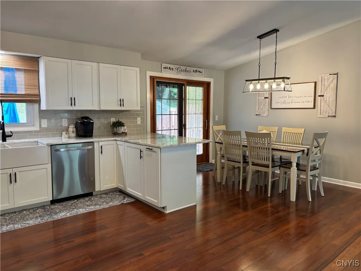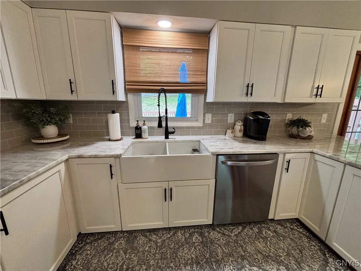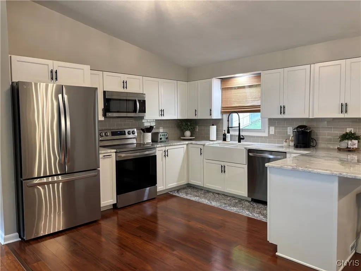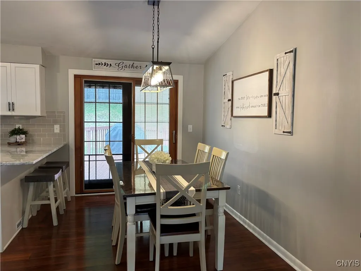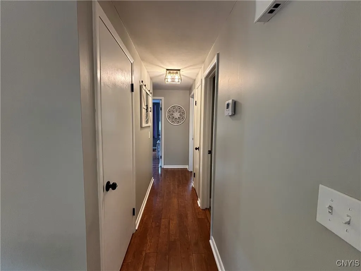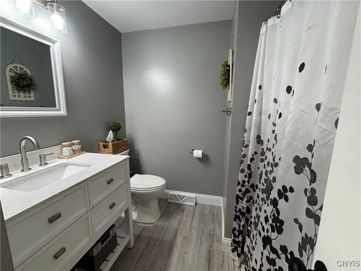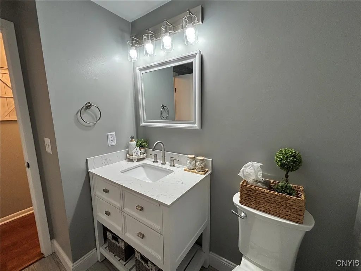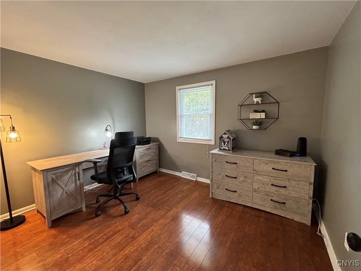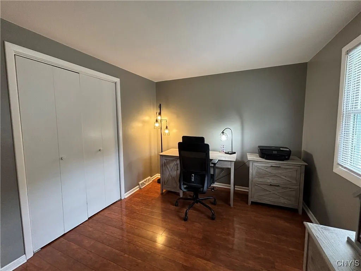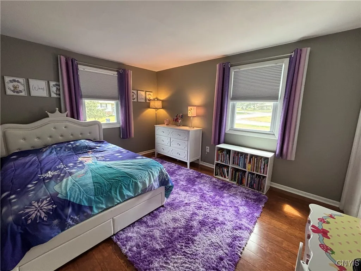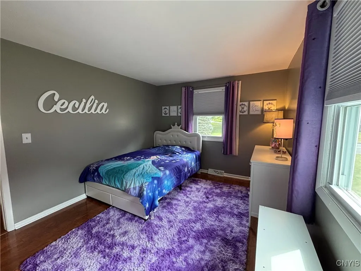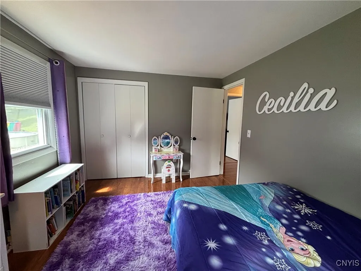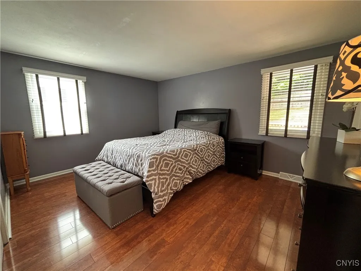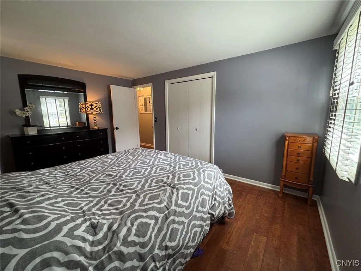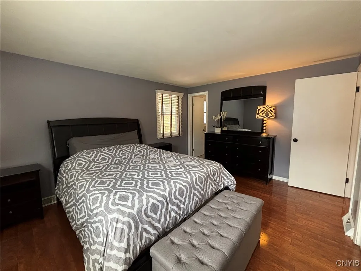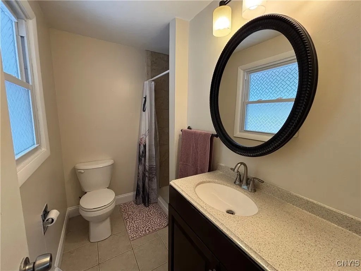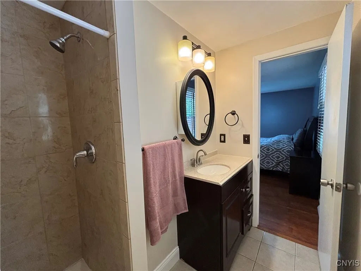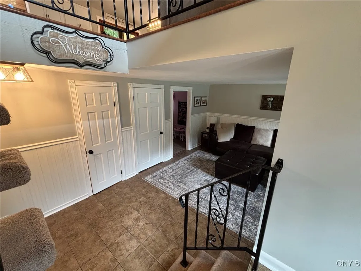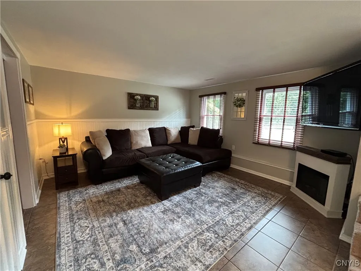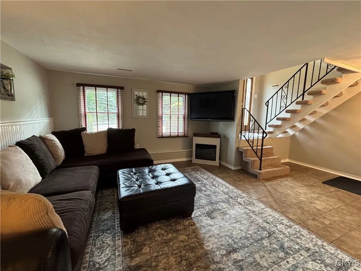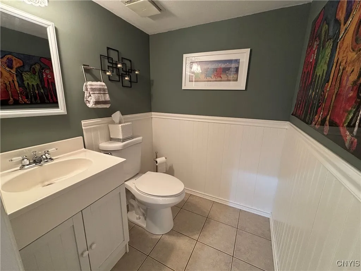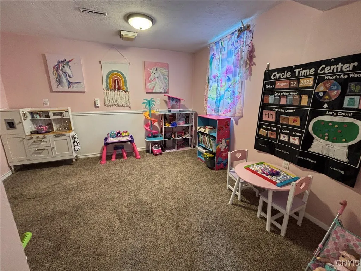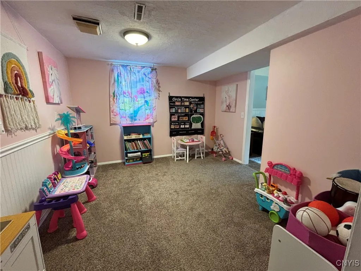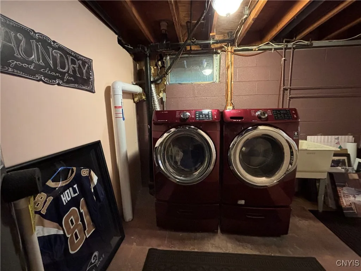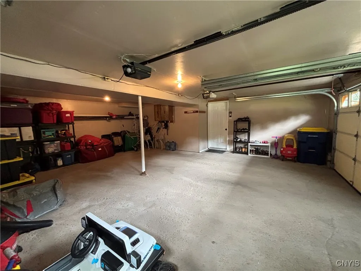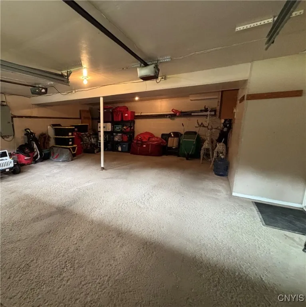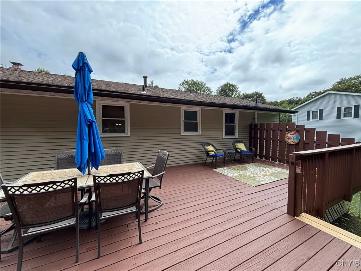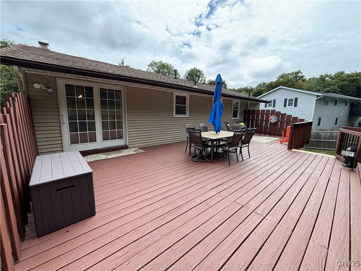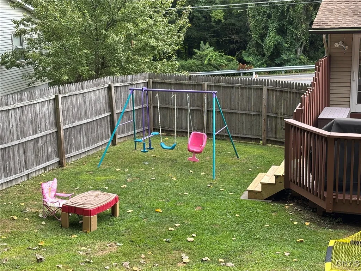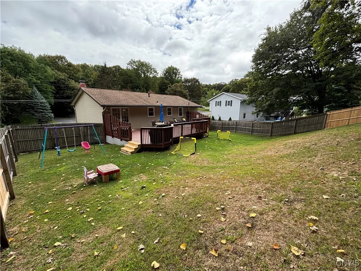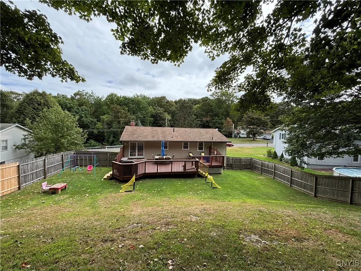Price $289,900
124 Terrytown Heights Drive, Camillus, New York 13, Camillus, New York 13219
- Bedrooms : 3
- Bathrooms : 2
- Square Footage : 1,791 Sqft
- Visits : 1
What can I say? This is a beautiful home is located in the Terrytown Heights neighborhood, in the sought after West Genesee School District and conveniently located near schools and shopping! The homeowner’s have definitely taken pride in ownership!
Immaculate and tastefully decorated! Nothing to do but move in! Kitchen was fully remodeled in 2024! Stainless steel appliances and granite countertops! Hallway bathroom remodeled in 2021. Main bedroom’s bathroom was remodeled in 2015!
Newer flooring, light fixtures and carpet – the list goes on!
3 bedrooms and 2.5 bathrooms! Open floor plan with the living room, kitchen and dining area.
Wood burning fireplace. Slider from the dining area takes you to the huge deck area that over looks the wooded lot! New stairs on both sides of the deck.
Partially finished basement with a half bath and office or playroom area.
Two car garage with easy access into the finished basement area!
Large, blacktop driveway.
Don’t miss out on this one!
Open house on Sunday the 24th from 12-2pm
Seller requests that all buyers be pre-approved prior to making an appointment for a showing.
MULTIPLE OFFERS HAVE BEEN RECEIVED. OFFERS ARE DUES TUESDAY THE 26TH BY 7PM



