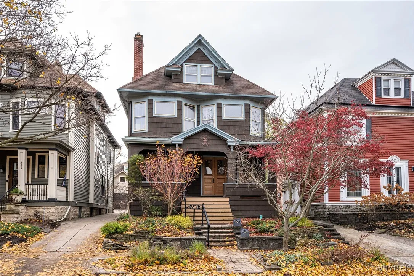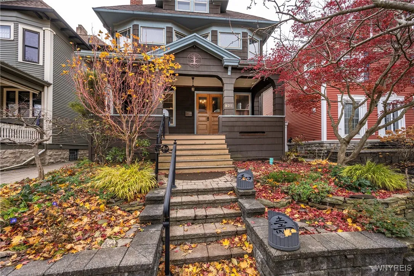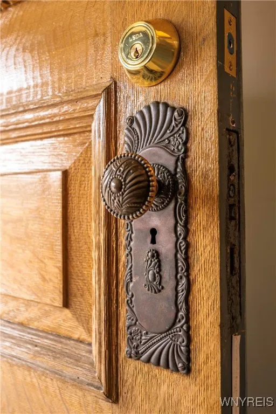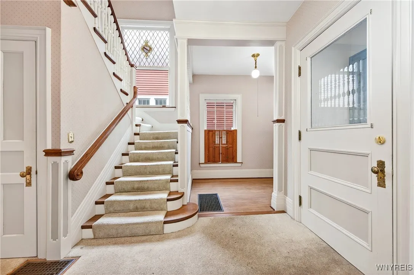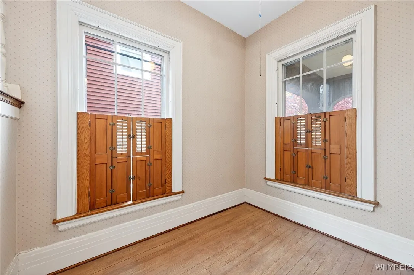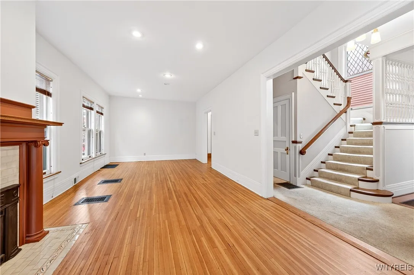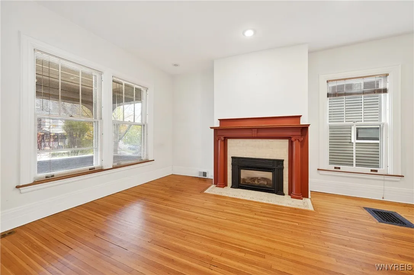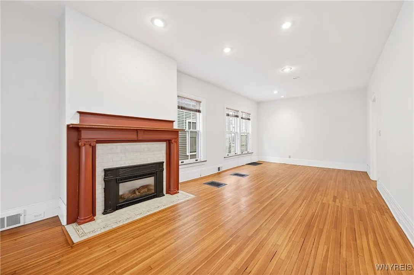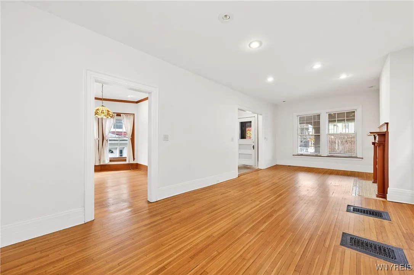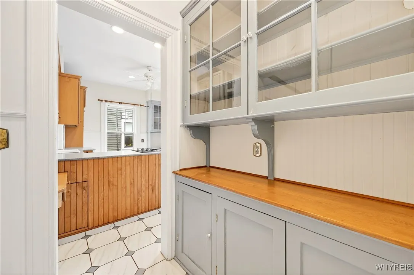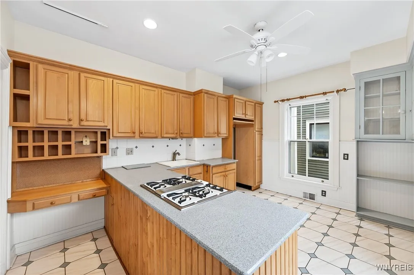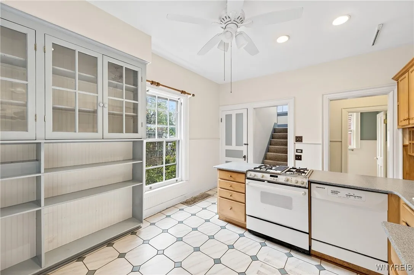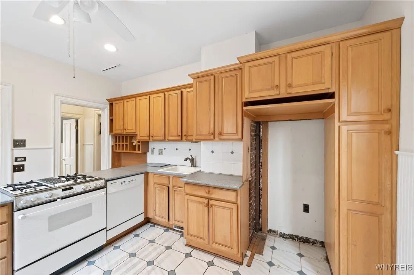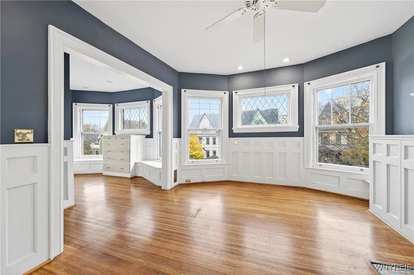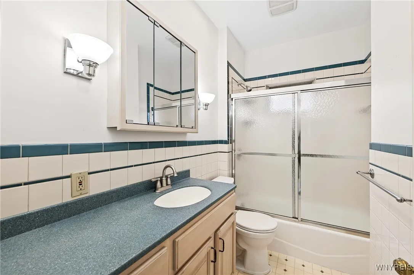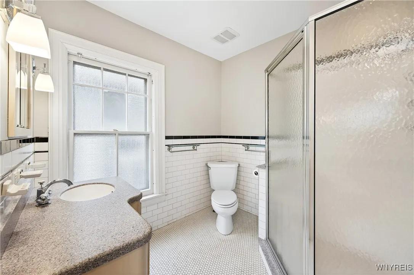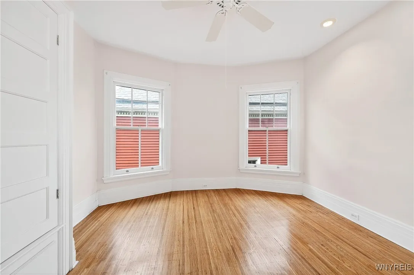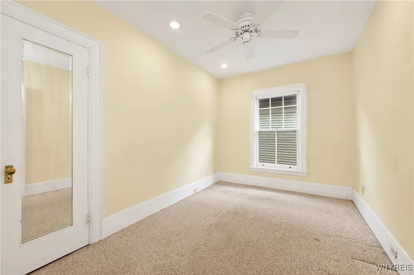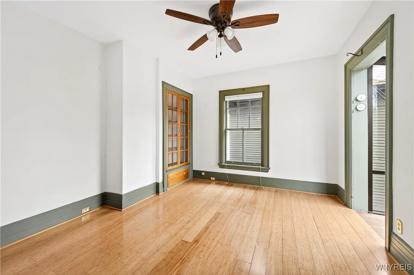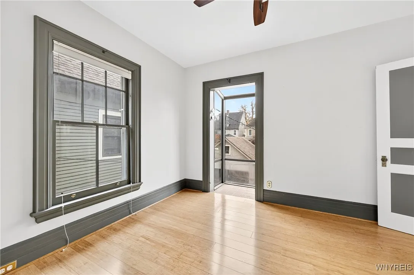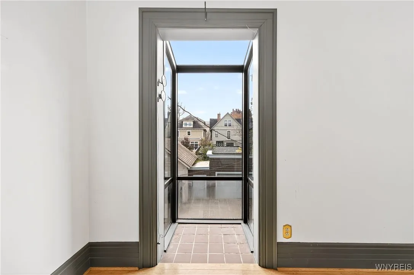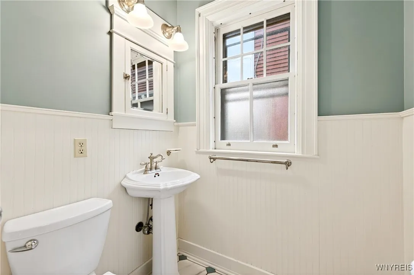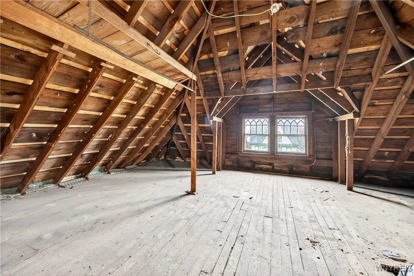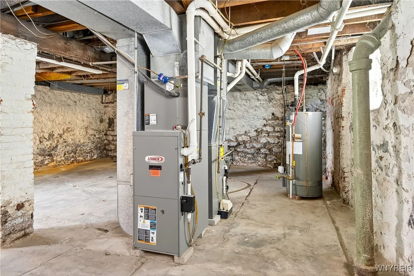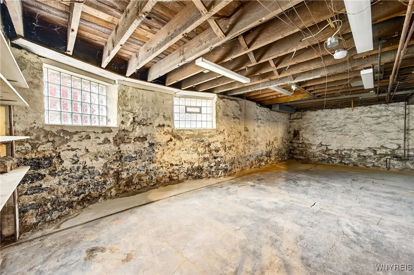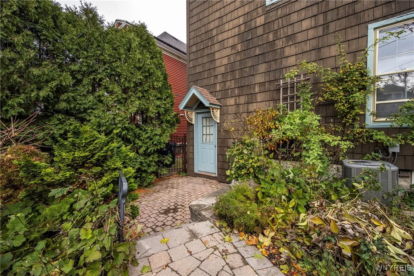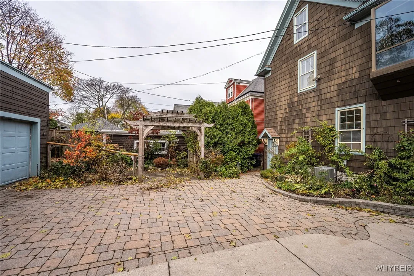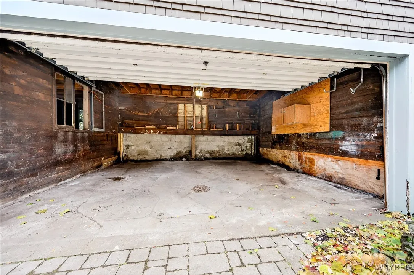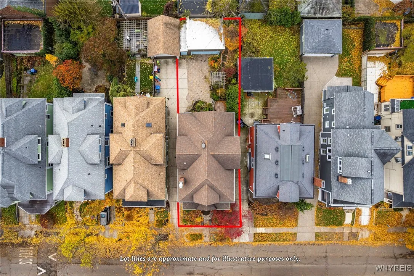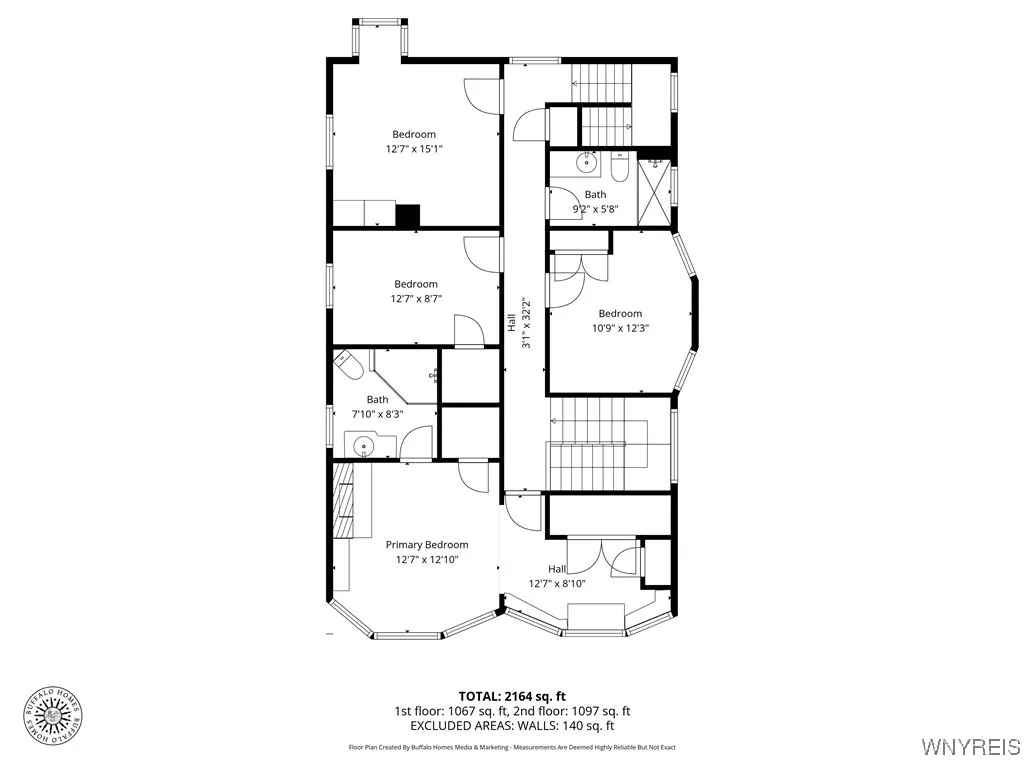Price $624,900
825 Auburn Avenue, Buffalo, New York 14222, Buffalo, New York 14222
- Bedrooms : 4
- Bathrooms : 2
- Square Footage : 2,236 Sqft
- Visits : 3 in 1 days
This four bedroom, 2 1/2 bath home has been owner occupied for many years and has been very well maintained. On the first floor, there is a lovely entry foyer with a magnificent stairway and a stained glass window, a very large living room with refinished hardwood floors, a gas fireplace and a beautiful mantle, a formal dining room, a half bath, and a pantry area leading to a large kitchen with Corian counters, ceramic tile floors and backsplash and a mix of maple and glass-doored cabinets. The second floor has four bedrooms and two bathrooms, including a primary suite with a full en suite bathroom and adjoining dressing room with custom closets. The primary suite also has two large leaded glass windows and a lovely fireplace mantle. There is a large, mostly unfinished third floor perfect for storage or future expansion. The basement is clean and dry and has a custom wine cellar. There are glass block windows, a high efficiency furnace with central air conditioning, circuit breakers, and copper and pvc plumbing. The exterior is shake shingle and there is a beautiful front porch. The concrete driveway is shared and leads to a two car garage with an attached shed for additional storage. The back gardens have been cultivated with perennials and there is an interlock patio area, a walkway and a pergola. This is an amazing opportunity to own a classic Buffalo home in the Elmwood Village. Showings begin immediately and negotiations start on Tuesday, November 25.



