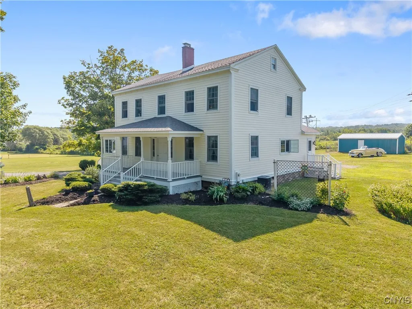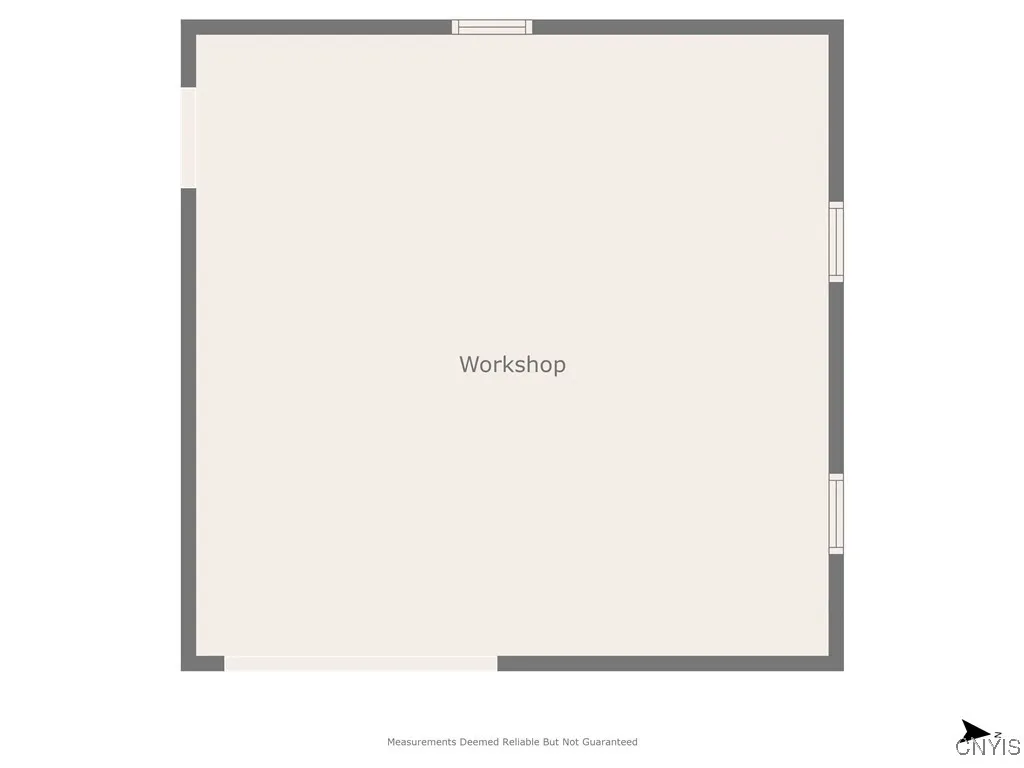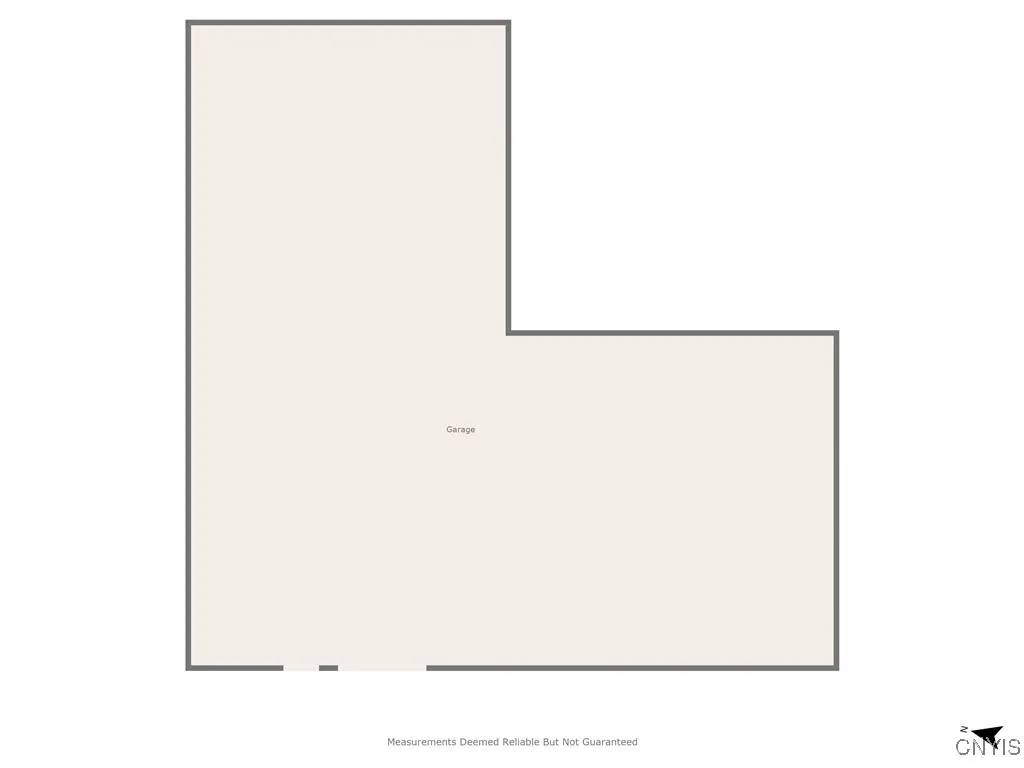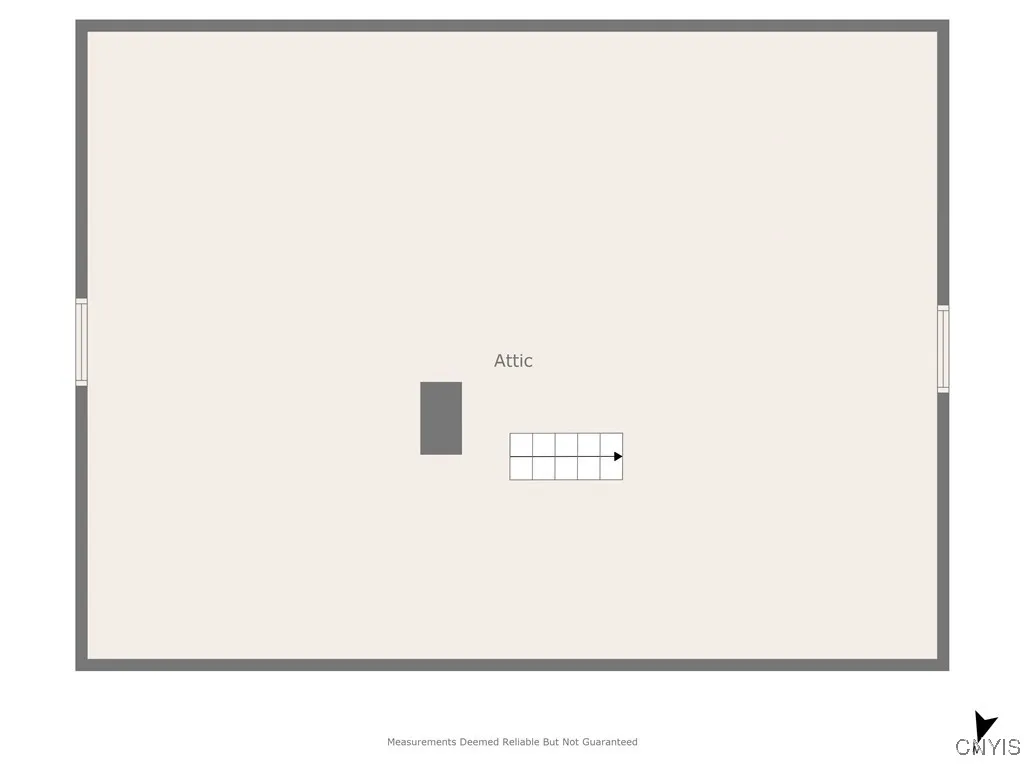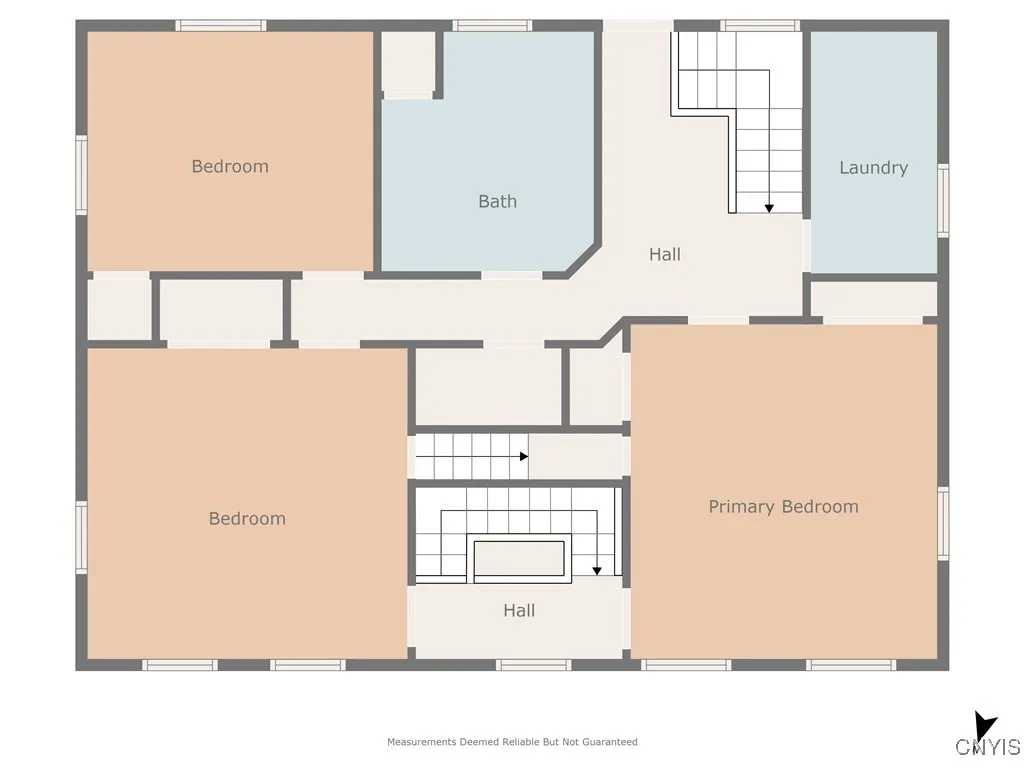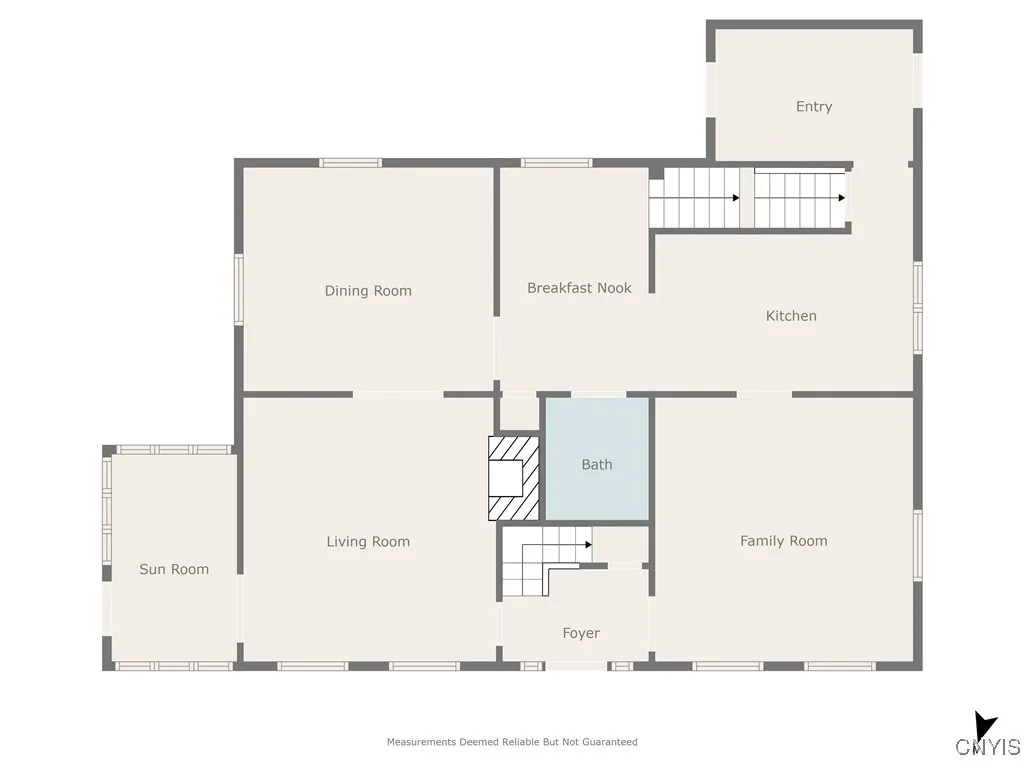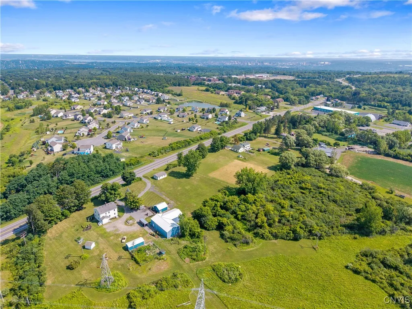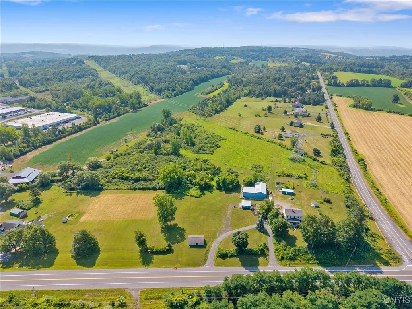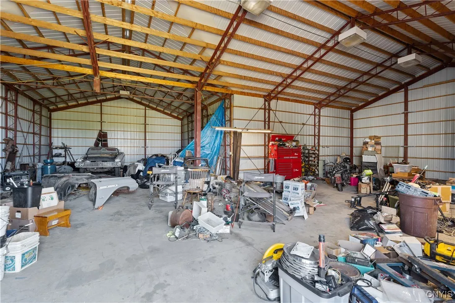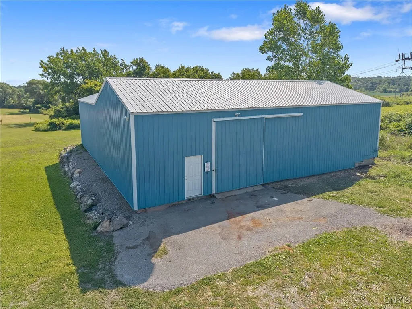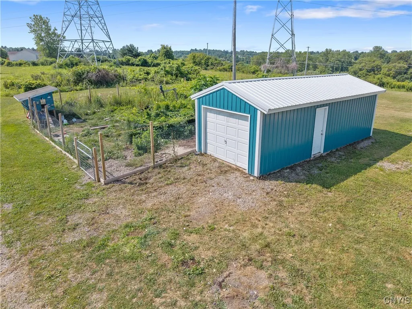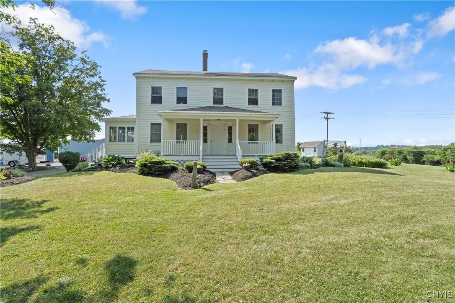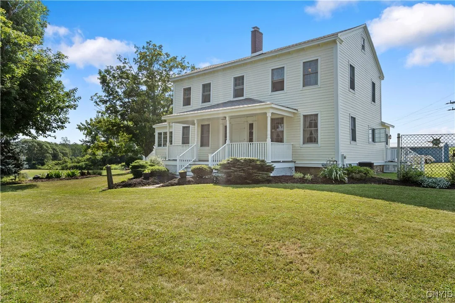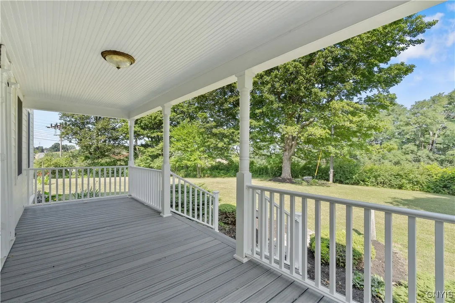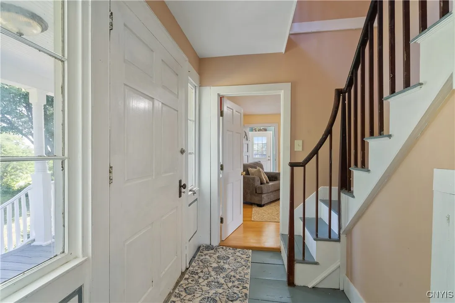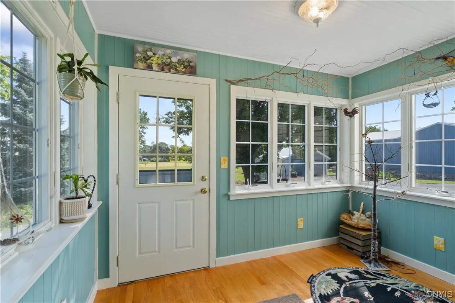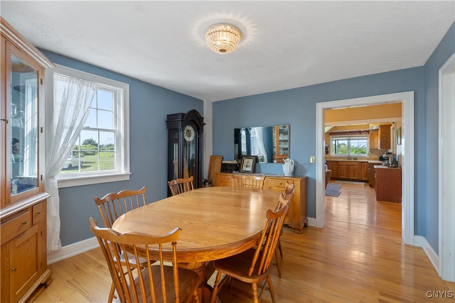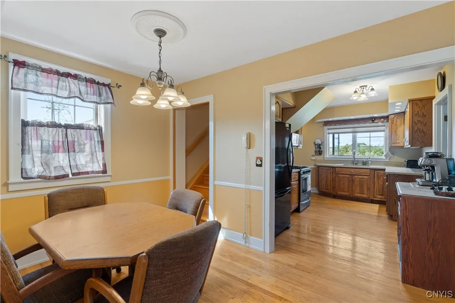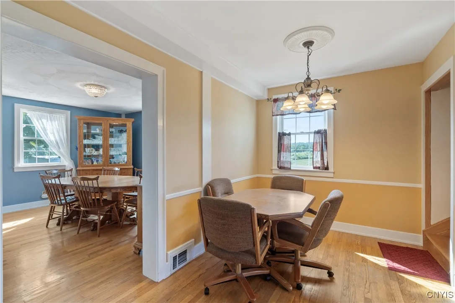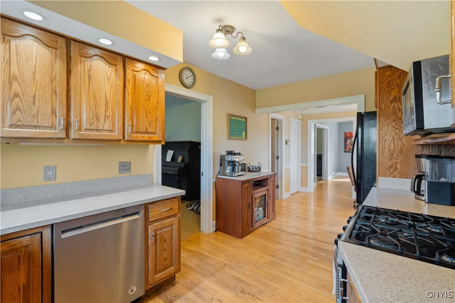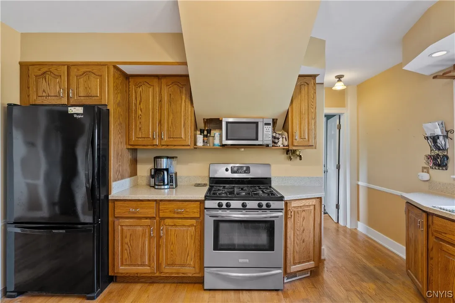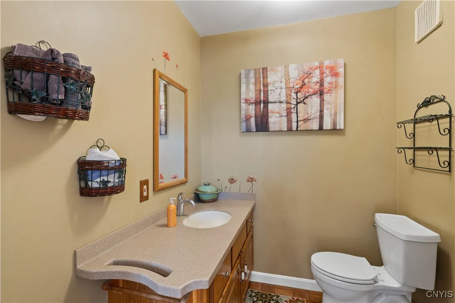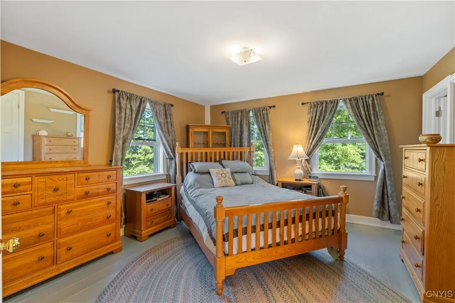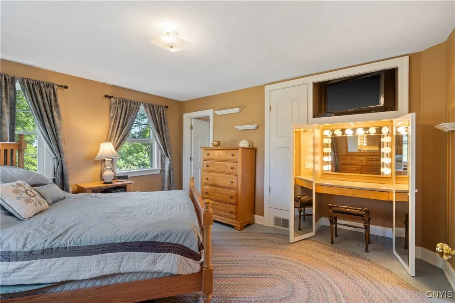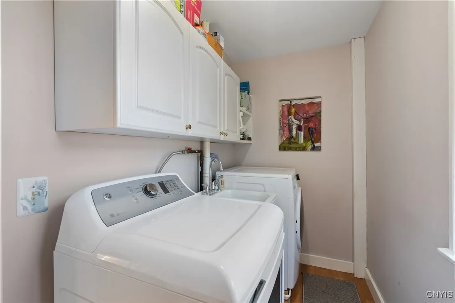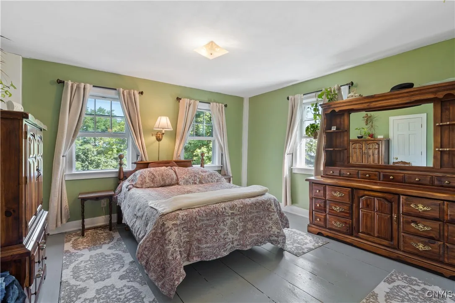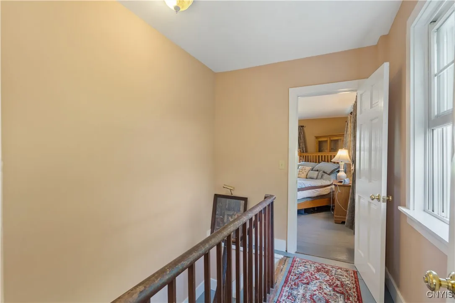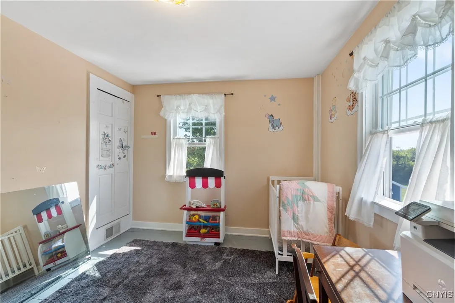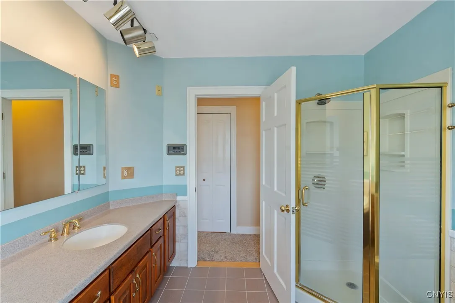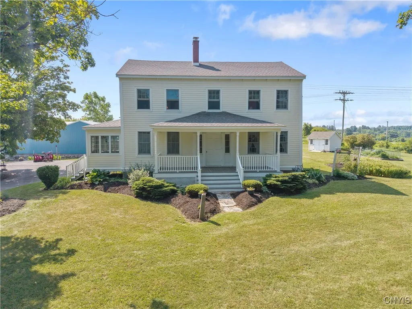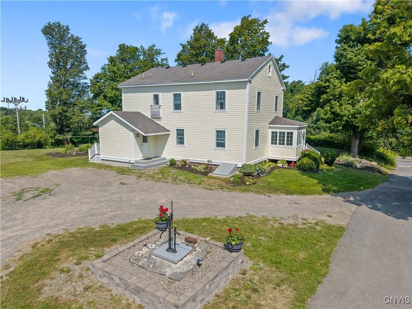Price $375,000
4386 West Seneca Turnpike, Onondaga, New York 1321, Onondaga, New York 13215
- Bedrooms : 3
- Bathrooms : 1
- Square Footage : 2,128 Sqft
- Visits : 1 in 2 days
Welcome to 4386 W. Seneca Turnpike, a timeless Colonial perched comfortability for the last 200 years a top the Onondaga Hill horizon. This 10 acre homestead has been meticulously restored and updated by the current owners over the last 40 years. Completely gutted of all lath and plaster in 1993 and replaced with 6″ studs, 6″ of insulation and modern sheet rock. With original plank flooring in the dining room and bedrooms, this property is the perfect mixture of modern comfort and historical craftsmanship. The current owners have replaced all windows, installed a new roof (7 years young) and have just completed updating all trex and railings on the front porch. The kitchen stairwell leading to the upstairs washer/dryer features hand mitered oak finishings, complimenting the mantle and entertainment cabinets alongside the fireplace in the living room. Synthetic resin siding to resemble wood deters western prevailing winds from damaging the home. The original basement has been dug out 2 feet deeper and the foundation has been reinforced with 2 cubic feet of concrete all around the perimeter. Drain tile was installed under the concrete reinforced floor in the basement creating a natural drain leading away from the house. Seller’s have never needed a sump pump in 40 years and have never experienced flooding. The property shares an electrical grid with Upstate Community Hospital and claim to have rarely lost power during their ownership making this property a safe haven during emergency weather. Featuring 4+ additional buildings on the property including a concrete slab, 1800SF metal barn that the current owner has been using to collect and restore classic cars. Adjacent to the barn is a 640SF workshop that the owner has been using to repair antique motorcycles, featuring an overhead garage door and forced air furnace. Both buildings have 100 amp service connected to the main house by underground electrical lines.
Seller’s are allowing tours through the weekend and setting a best and final deadline for Sunday 8/17 at 8pm. Decision followed on Monday morning.



