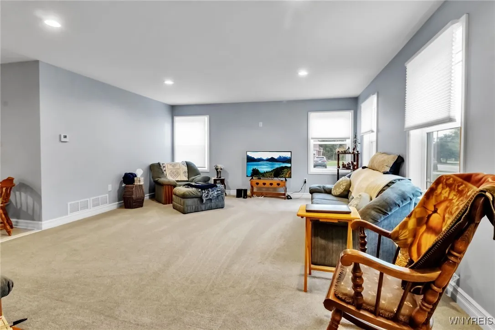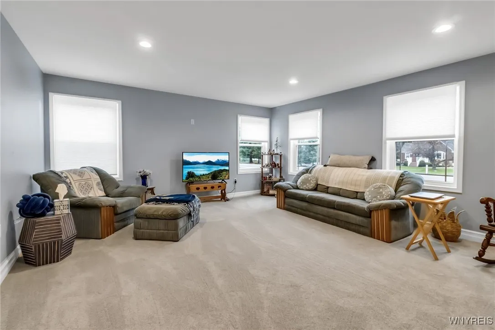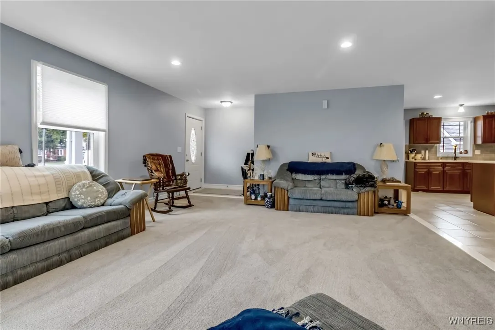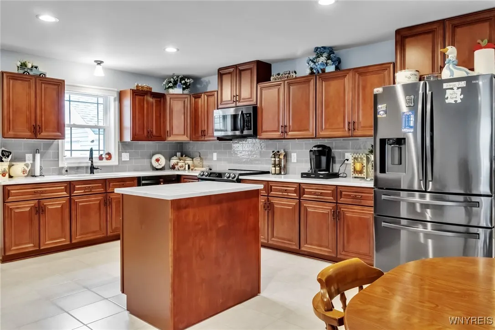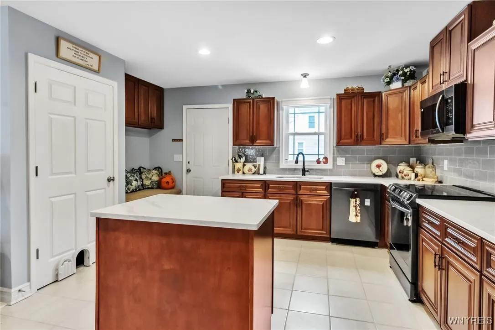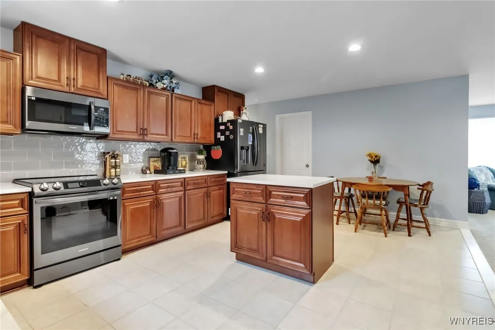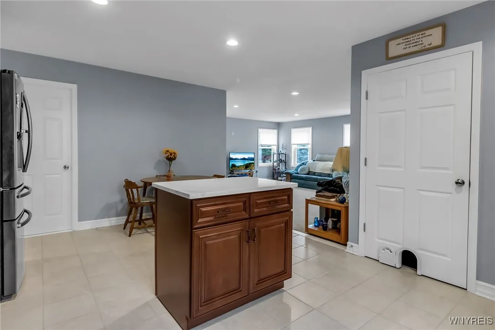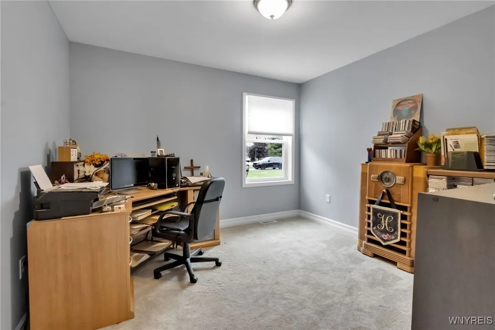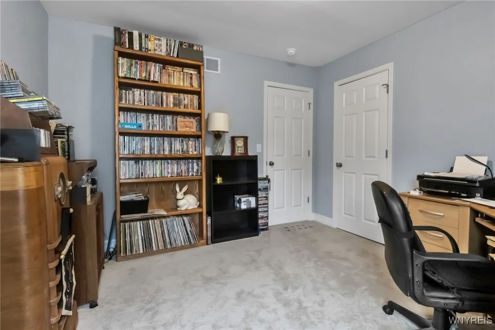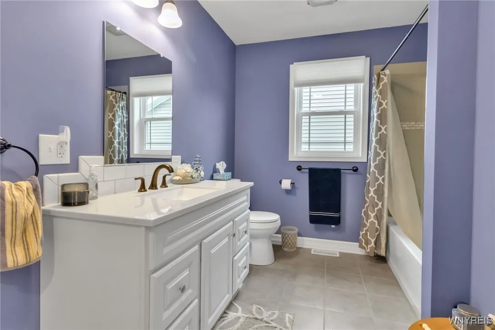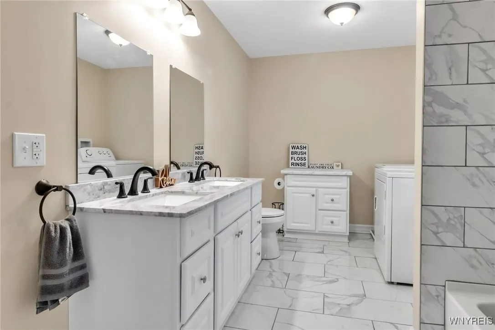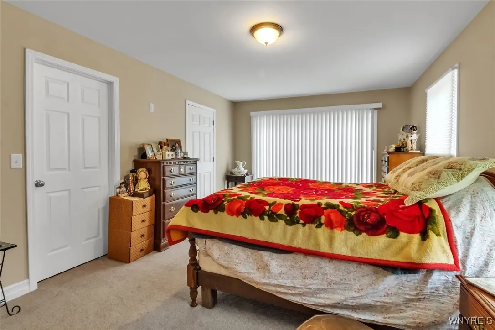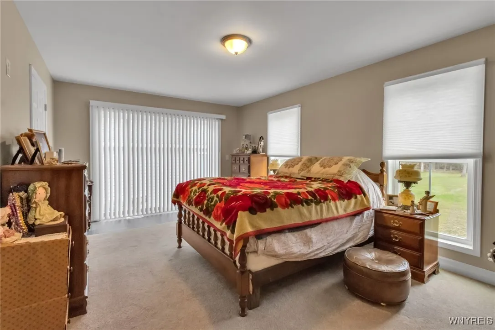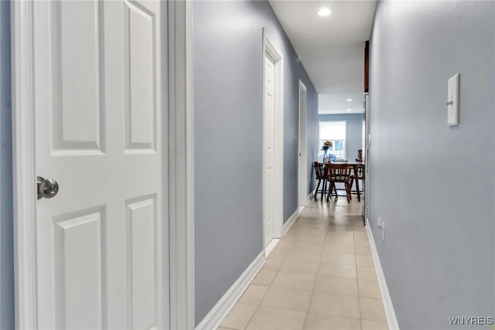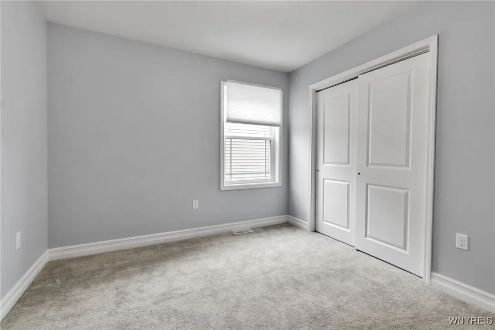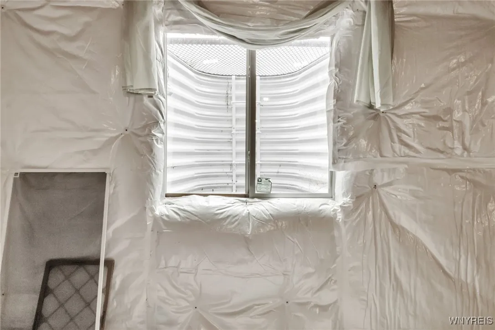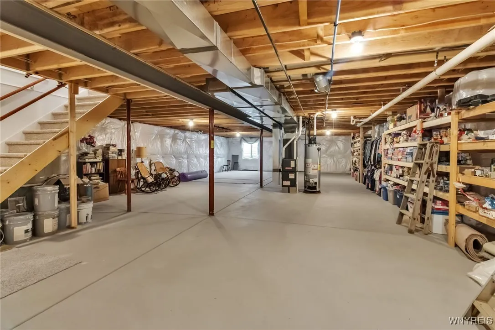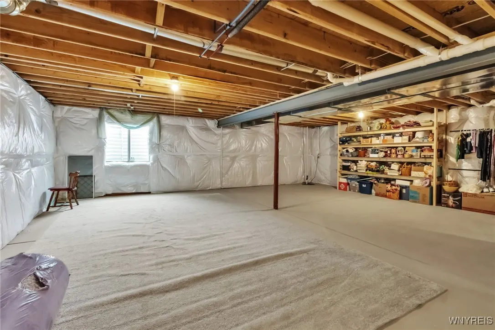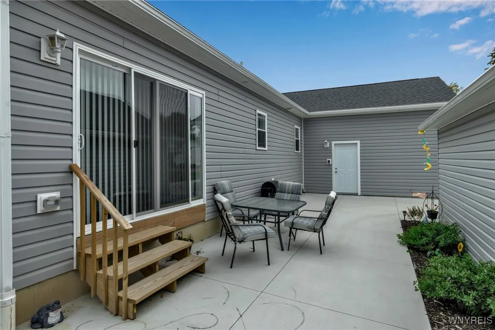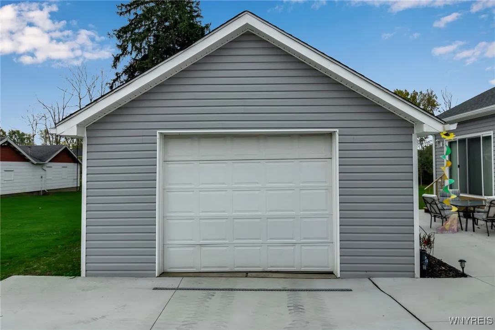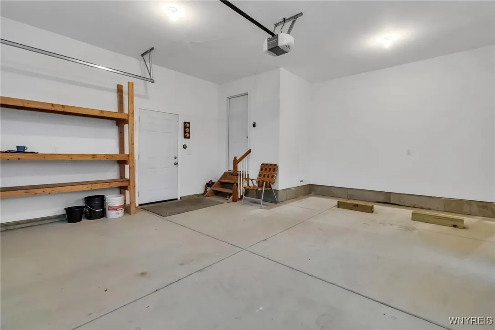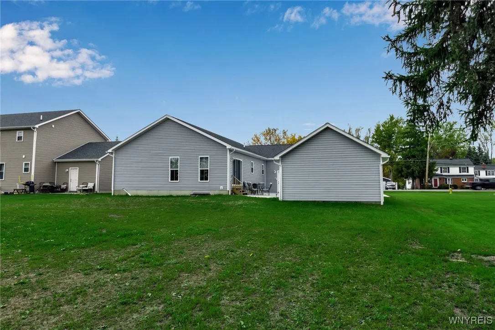Price $399,900
77 East And West Road, West Seneca, New York 14224, West Seneca, New York 14224
- Bedrooms : 3
- Bathrooms : 2
- Square Footage : 1,666 Sqft
- Visits : 3 in 2 days
Looking for fresh and new? Look no further than this quality built 3 bedroom 2 bath Ranch home that was just completed months ago. It begins with a welcoming covered front porch a great spot to sit and sip a cup of morning coffee or a cool beverage on a warm evening. Step into the ceramic tile entry to the sunlit living room which is open to the well equipped kitchen with an abundance of quartz countertops, Rich, warm wood cabinetry, mobile island, dark stainless steel appliances including microwave, ceramic floor & recessed lighting. Large master bedroom with 2 enormous walk in closets, sliding glass doors to the courtyard patio overlooking the tree lined rear lot line of the deep yard. Master bathroom has double sinks, deep soaking tub with custom ceramic tile surround & step saving laundry ( easily relocated if desired) full basement with built in shelving & egress window. Large 1 1/2 car side load garage plus an additional 1 1/2 car garage. Central air conditioning, concrete driveway and patio. A great value in a very convenient location! Make it yours today! Quick closing possible.





