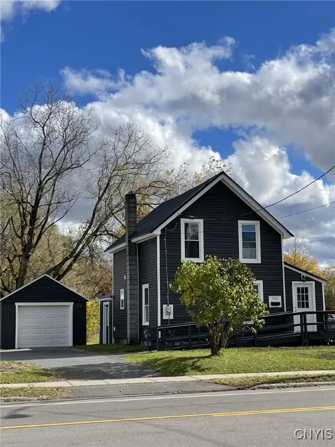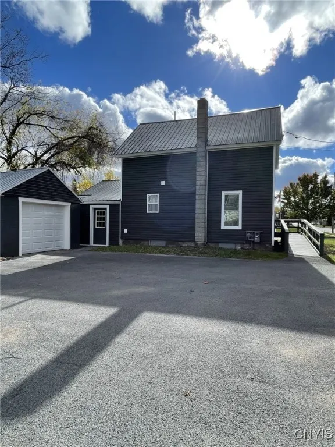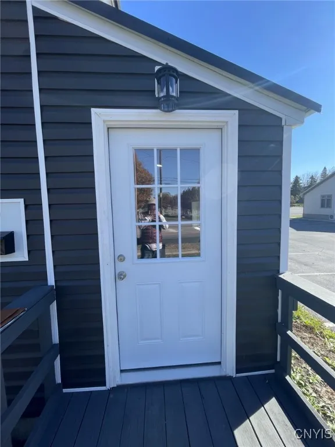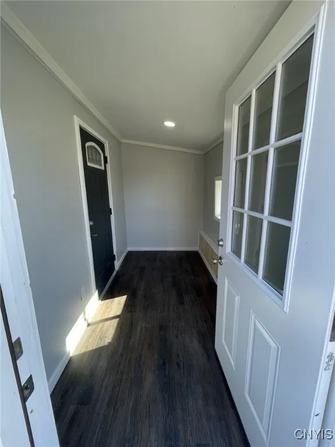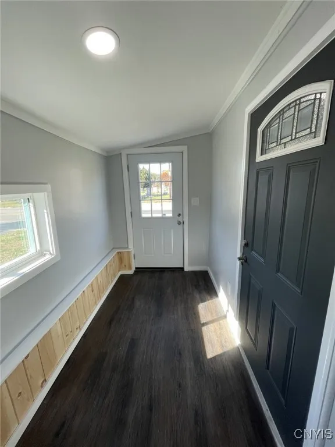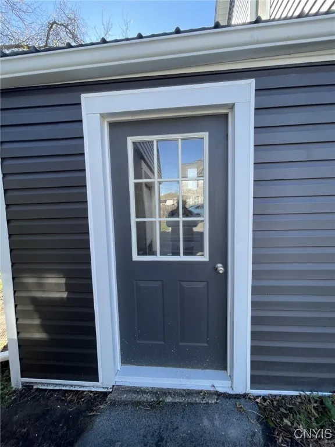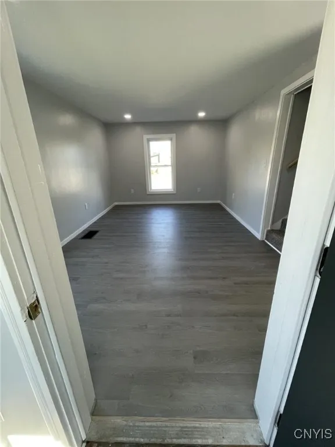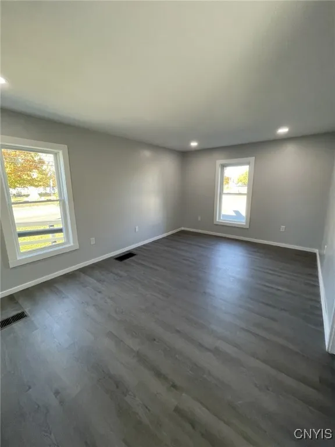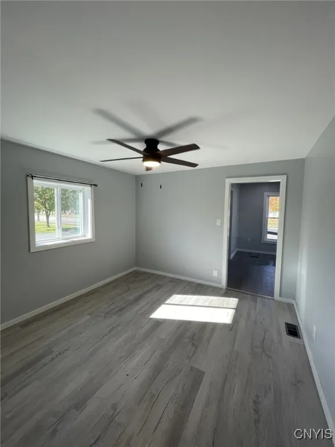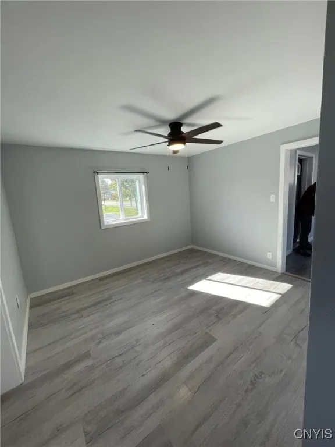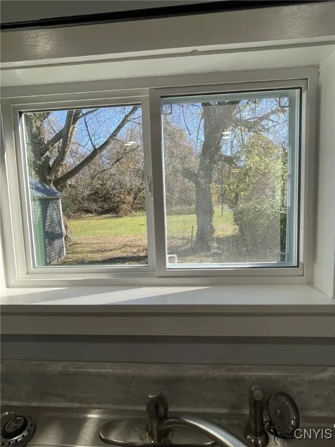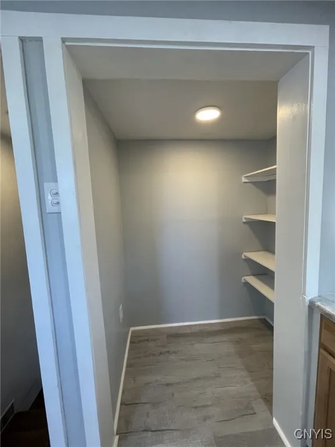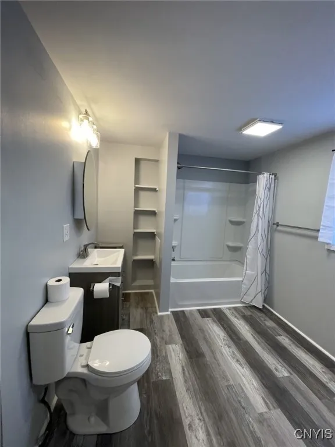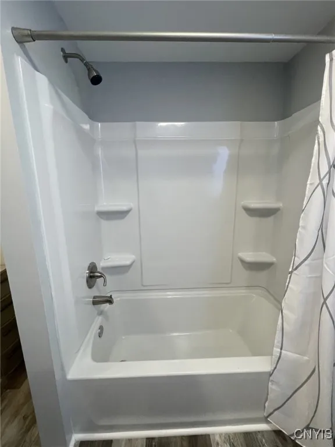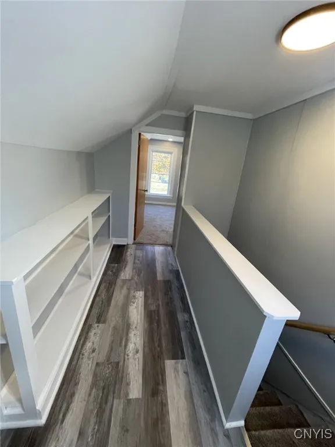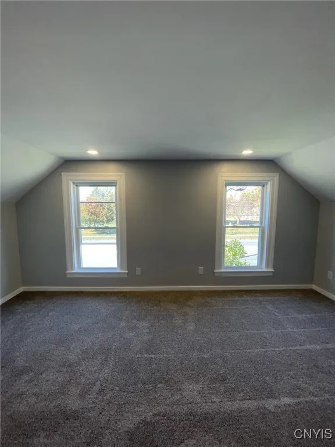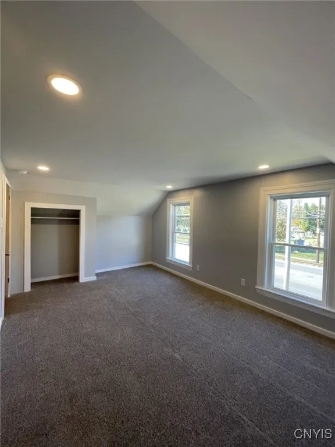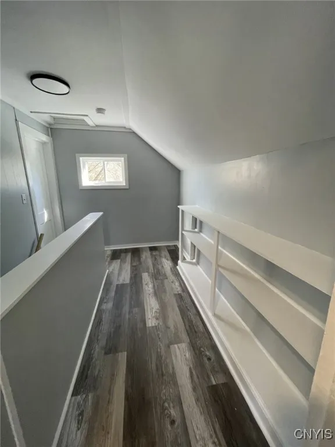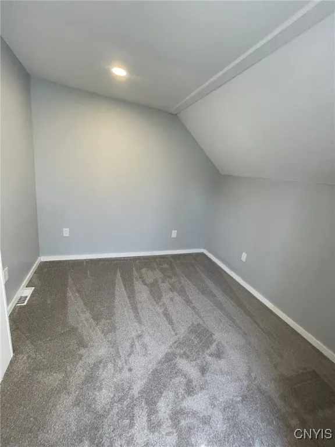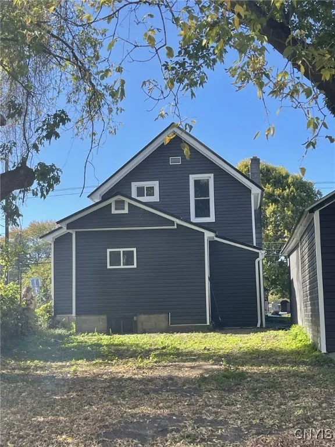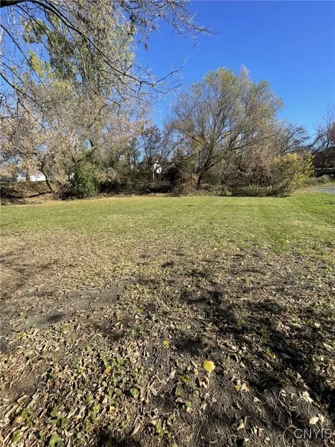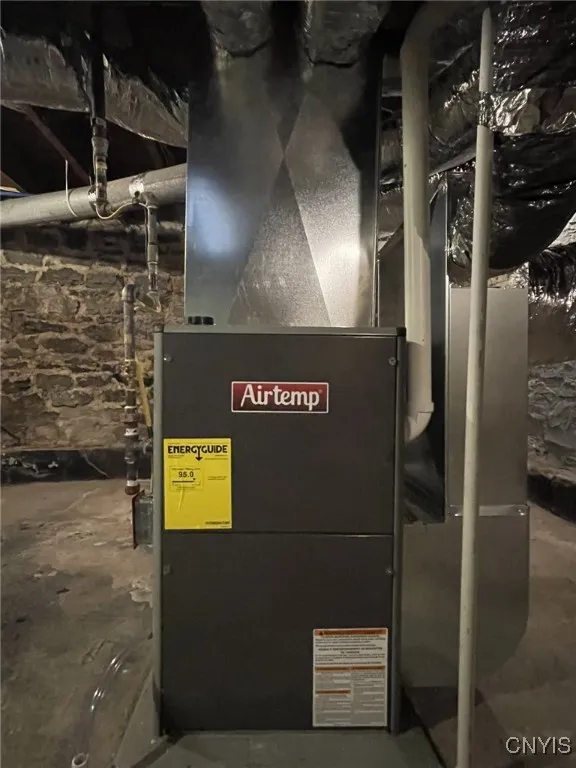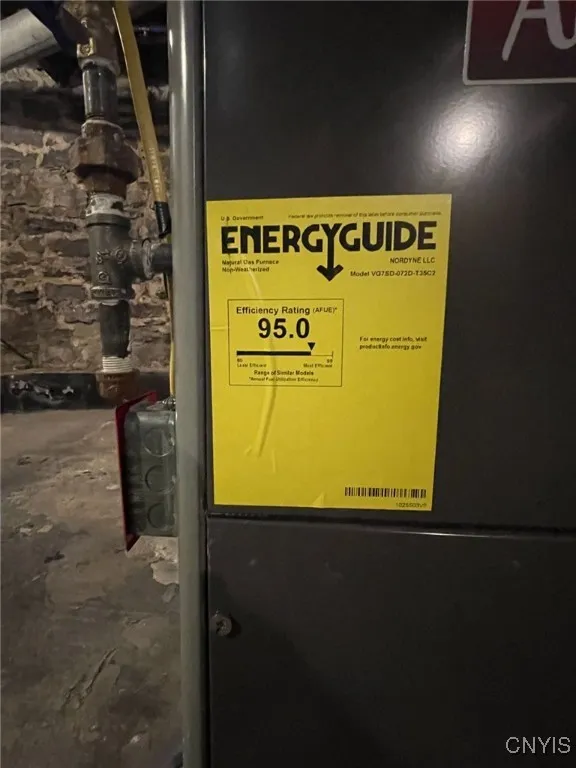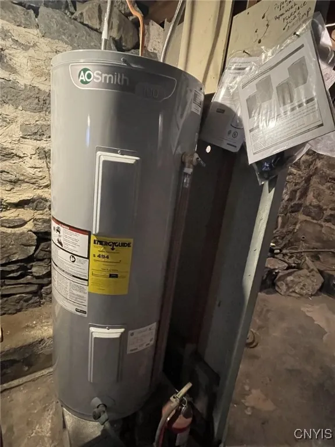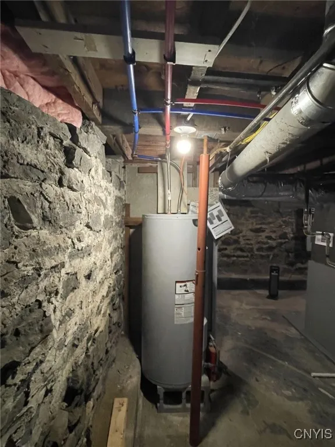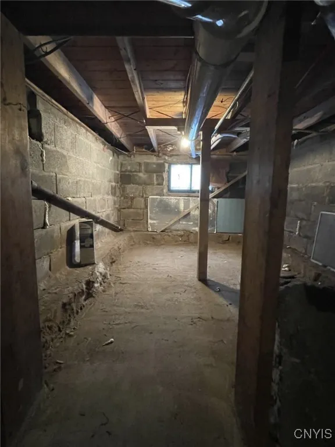Price $189,900
750 Bradley Street, Watertown City, New York 13601, Watertown City, New York 13601
- Bedrooms : 2
- Bathrooms : 1
- Square Footage : 1,446 Sqft
- Visits : 4 in 2 days
The owners have redone almost the entire inside of the dwelling; along with new siding, windows, and metal roof. The home features a new kitchen & bathroom, new gas furnace, new flooring, fresh paint etc. It is a 1 minute drive to Rt 81
When you arrive at the residence, you will find an oversized (8 space) parking area & double access to the street. There are two modern entry doors to the home, both accessing entryway rooms to store things & to keep the weather out. The front access door has a gradual ramp for easy access for those who may have issues with stairs. The front entryway’s second door opens to the living room with the dining room close by, along with the central stairway.
The living room has ample space for your furnishings, a big tv and ??. The first floor has new LVP throughout; providing a clean, updated look & feel. The good sized dining room has nice natural lighting with ceiling fan & easy access to both the living room & kitchen areas.
The kitchen & bathroom/laundry area are brand new & waiting to be used! The bathroom has a new vanity, tub, shower, and toilet. The bath laundry area with a storage closet has been thoughtfully designed with ample room for your washer & dryer.
The kitchen is equipped with a new gas range, cabinets and countertop which provide an efficient food prep space. There is a nice feature of a window behind the sink that looks out on the private backyard. The side entryway to the home is adjacent to the garage and provides easy access to the kitchen. There is also a storage/ mud room just inside the entryway door.
Up the central stairway you find the hall with built-in storage shelving & easy access to the two bedrooms, freshly carpeted, both with closets. The spacious primary bedroom has two windows & can easily fit a king-size bed.
The lot is oversized (over 1/2 acre) with plenty of room to work or play. There is a private space with potential for a patio or?. The garage with a new garage door & lights has a storage room attached on the back of the garage. New Vinyl siding gives the home a clean, updated look. A big backyard offers lots of potential play or workspace.



