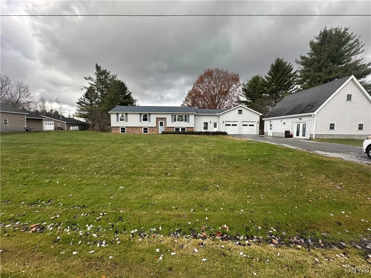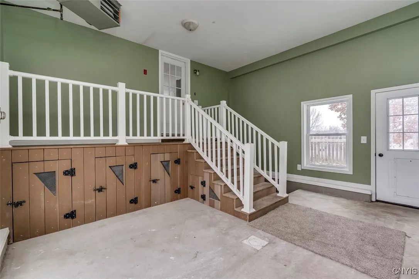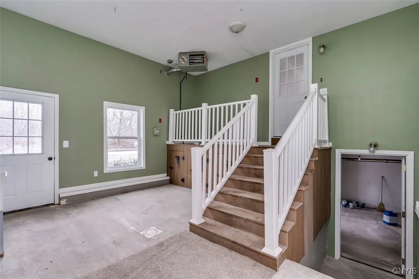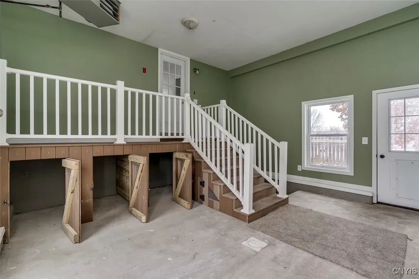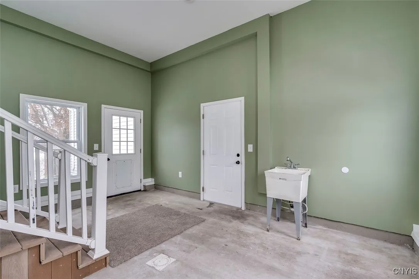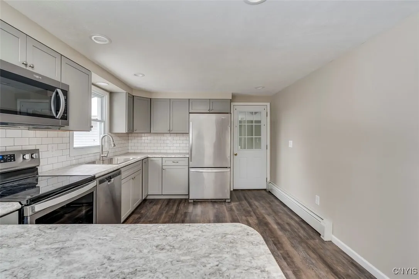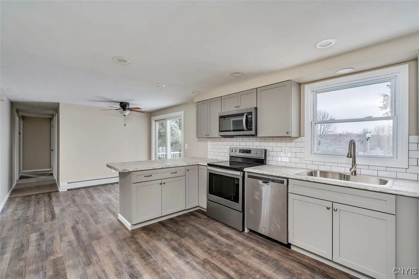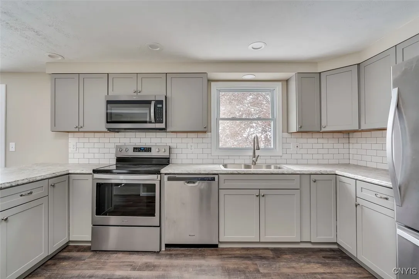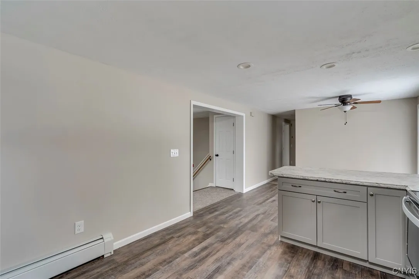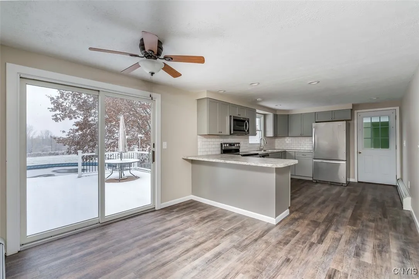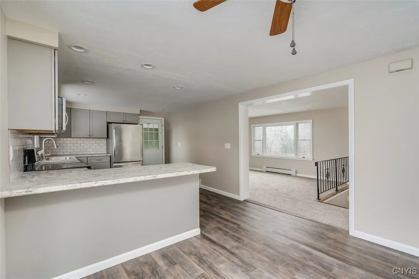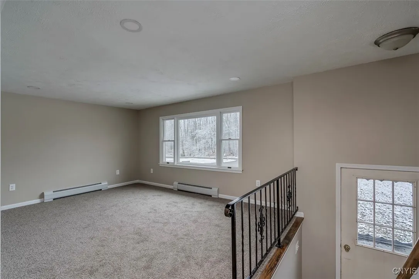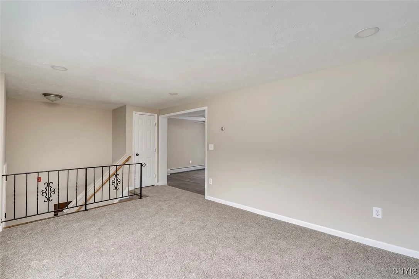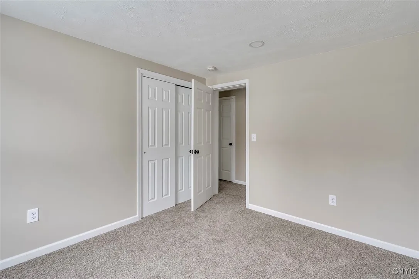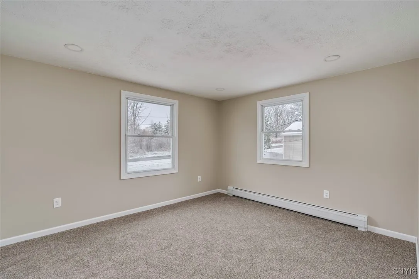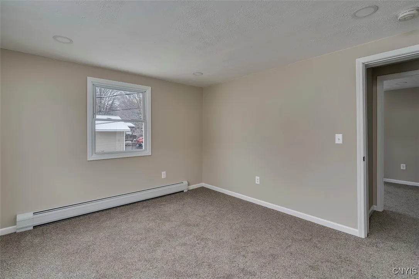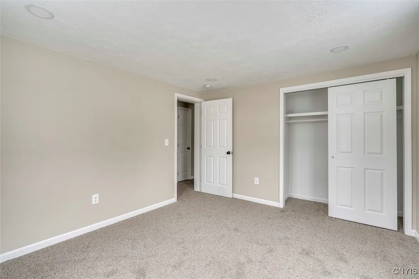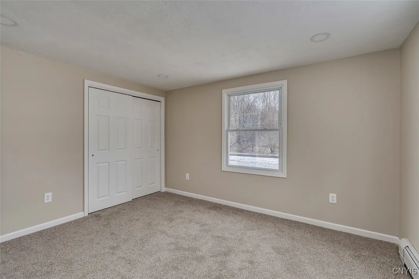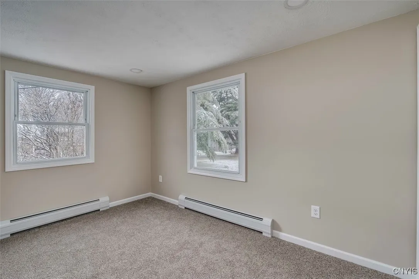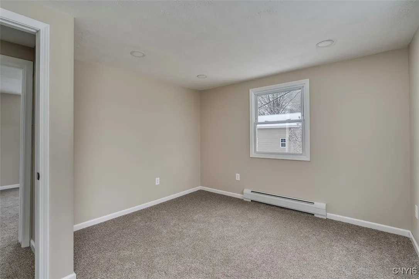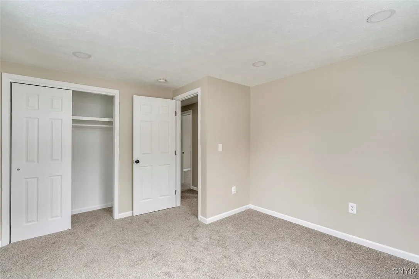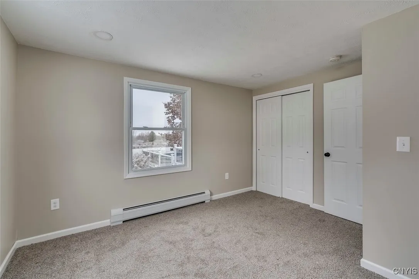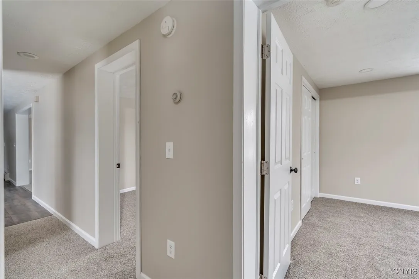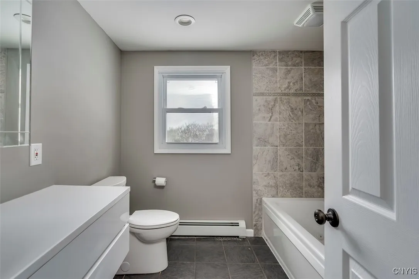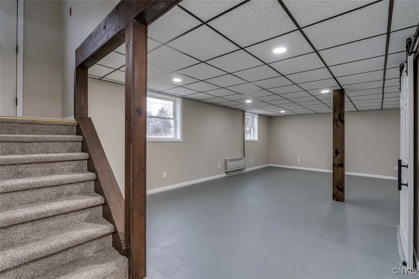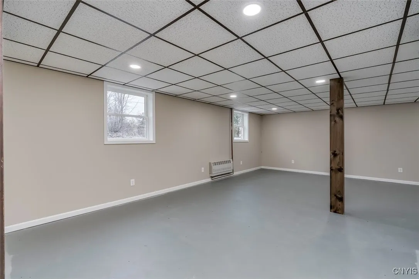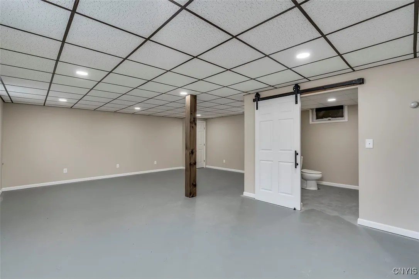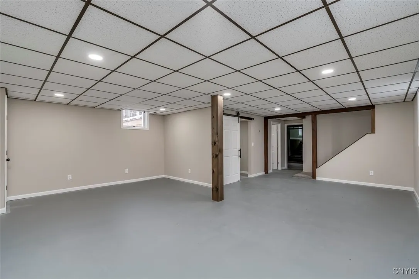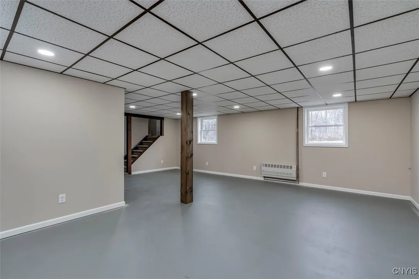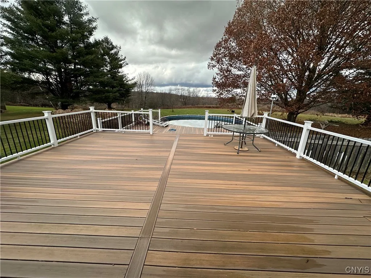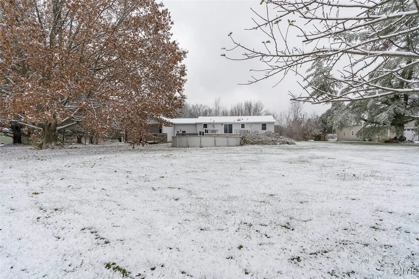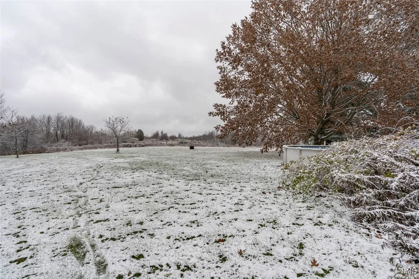Price $329,900
10641 Station Road, Denmark, New York 13367, Denmark, New York 13367
- Bedrooms : 3
- Bathrooms : 1
- Square Footage : 1,920 Sqft
- Visits : 4 in 2 days
Enjoy country living yet only 5 minutes from all amenities with this raised ranch sitting on 1.5 acres on a dead-end road. This 3-bedroom 1.5 bath home offers a modern open living space plus a finished basement for additional entertaining. The brand-new kitchen includes never used slow-close cabinets, countertop’s & a beautiful subway tile backsplash with a large breakfast bar & dining space. Large living room, 3 bedrooms & a brand new full bath with a jetted soaking tub on the 1st floor. Plus, brand new flooring throughout. Full finished dry basement can be accessed from the home or the garage & adds additional living space, a brand new 1/2 bath hidden behind a farmhouse barn door, laundry room & a storage room. Sliding glass doors off the kitchen leads to the brand new 2-tiered composite back deck & the above ground pool. The breezeway between house & garage was built for the pups, there are built in kennels, a doggie door that leads outside to a fenced in area, its heated & has a wash sink. Oversized attached garage has plenty of room for parking & storage with pull down stairs to storage above & an addition on the back with double barn doors for lawn furniture & pool supplies. Need more room? Theres an additional 24 x 36 detached garage that was turned into a home business/workshop completely insulated & finished with electric, water, cable, heat & permanent stairs to the 2nd story plus a lean-to attached. There is a whole house generator & seamless gutters on the home. Come live worry free as all the big-ticket items have been done for you! Located only 5 minutes from Carthage & 20 minutes to Fort Drum or Lowville.



