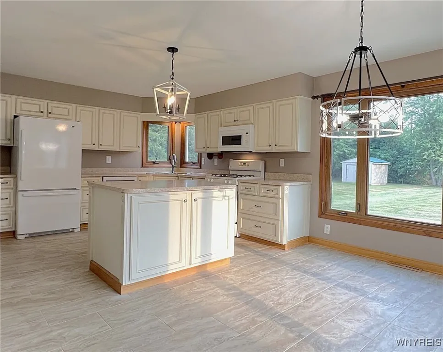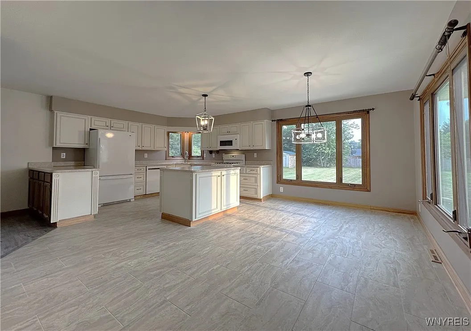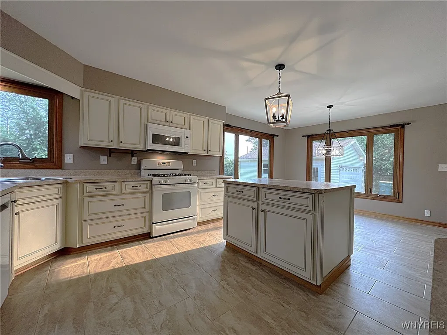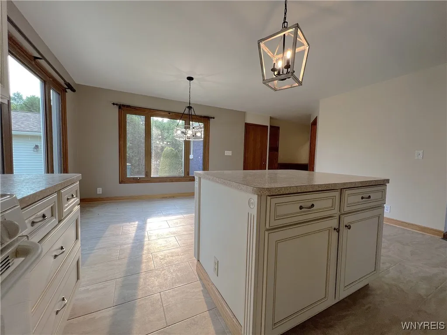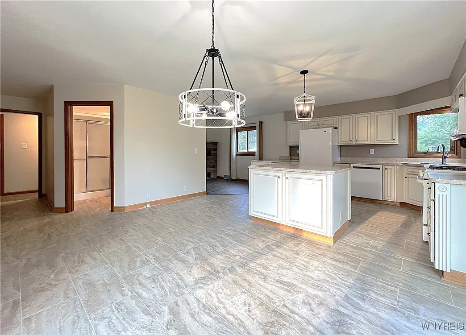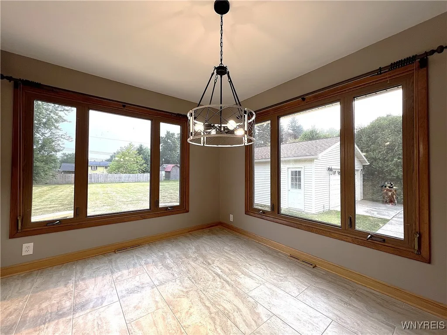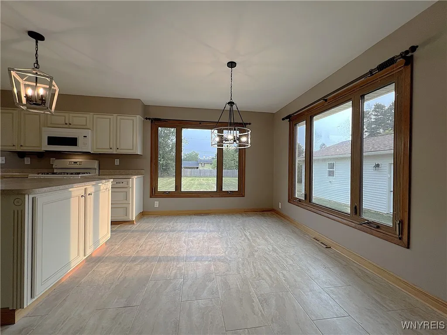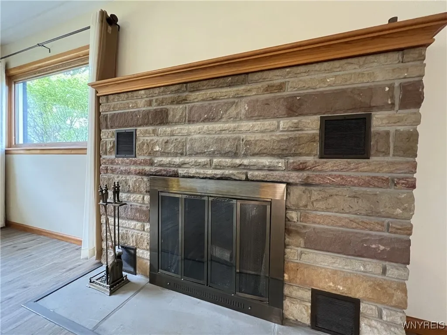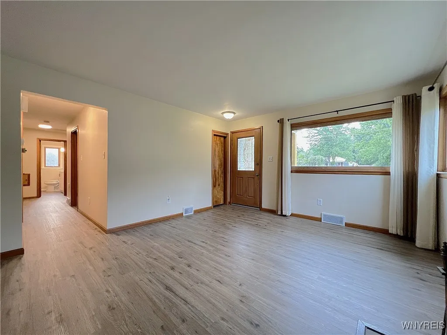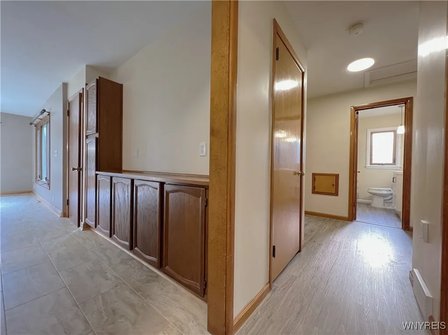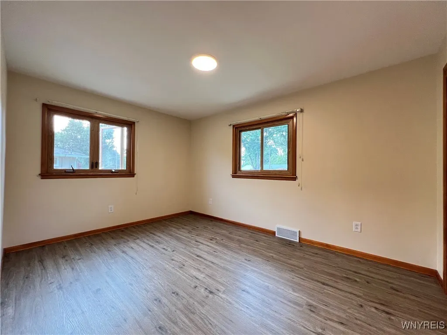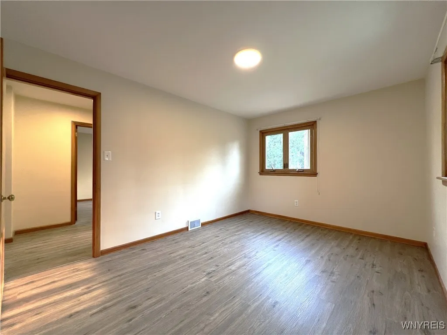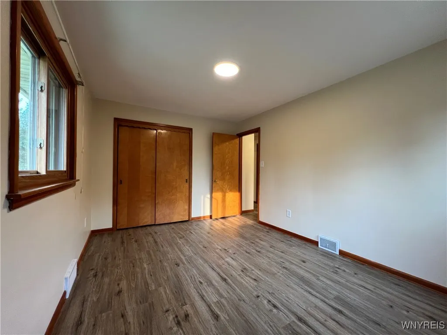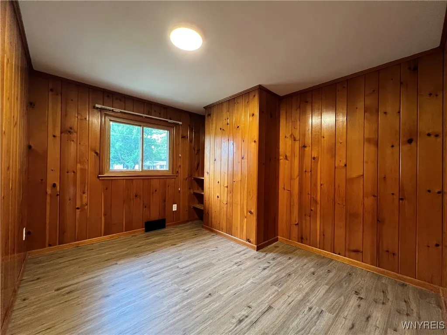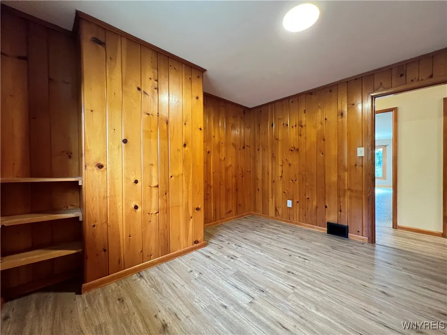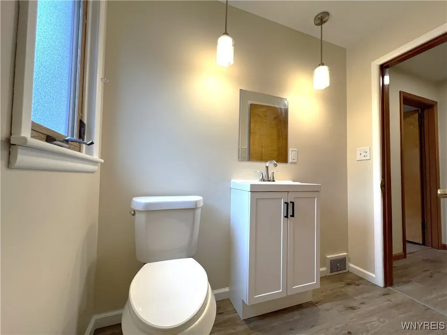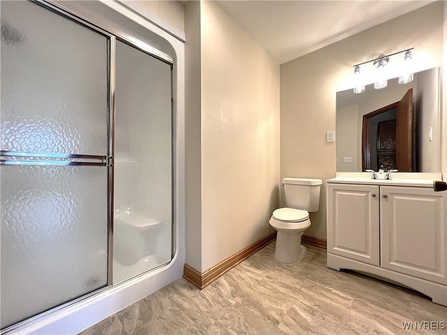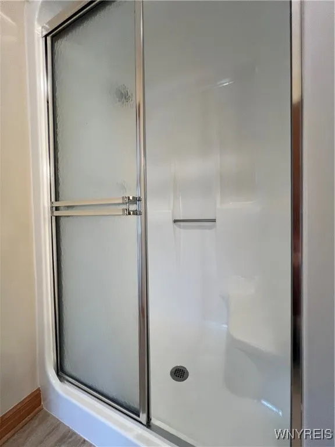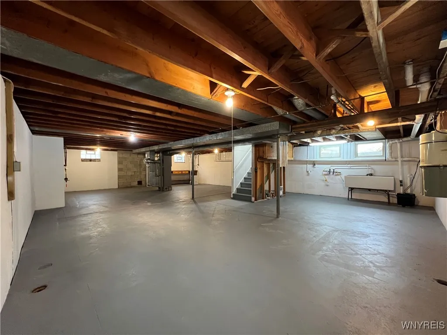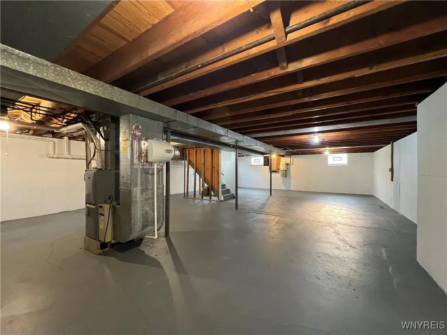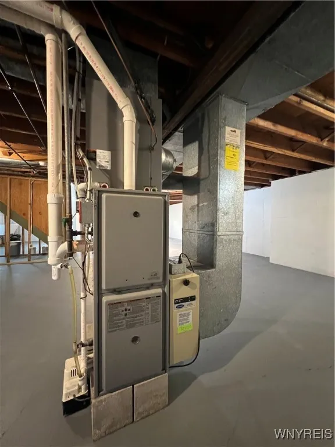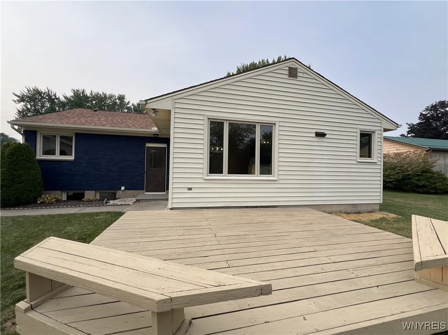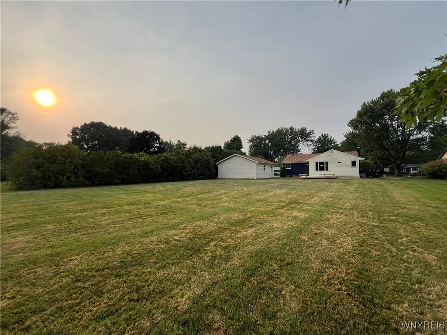Price $299,900
5600 Meadow Drive, Boston, New York 14075, Boston, New York 14075
- Bedrooms : 3
- Bathrooms : 2
- Square Footage : 1,411 Sqft
- Visits : 4 in 2 days
Beautiful curb appeal, lovely mature, manicured landscaping and a newly refreshed covered front porch, welcomes you to this charming and deceptively spacious ranch on a lovely peaceful street. Step inside to discover a bright and open layout featuring luxury vinyl plank flooring throughout most of the home. The true showstopper is the expansive kitchen, complete with a generous center island, abundant cabinet and counter space, and all appliances included—perfect for cooking and entertaining. The large living and dining rooms provide ample space for gathering and everyday living. Enjoy year-round comfort and convenience with central air and central vacuum. Both bathrooms have been newly updated with tasteful finishes. The clean, dry basement offers great potential for additional living or storage space. Freshly painted inside and out, this home is move-in ready. The oversized two-car garage was newly built within the past five years, and the extra-long, wide driveway provides plenty of parking. Relax on the deck with built-in benches and take in the very large private backyard. Ideally located just minutes from the 219 and close to every convenience, this home truly has it all. Addition in back and actual measurements total 1,411 sq ft. Offers to be reviewed on Thursday 8/14 at 5PM.





