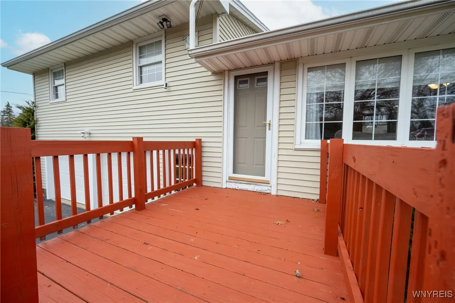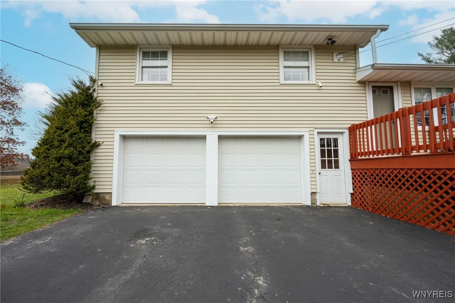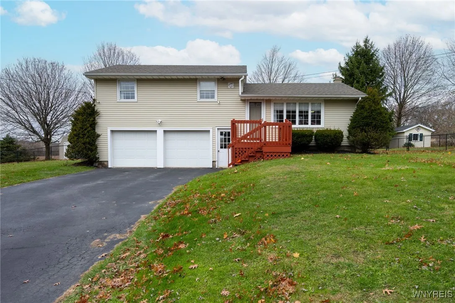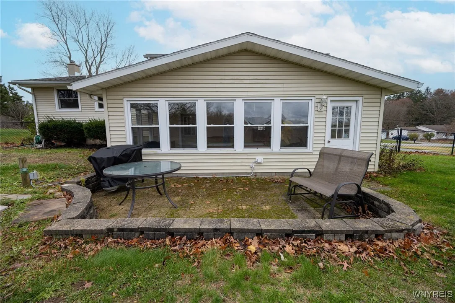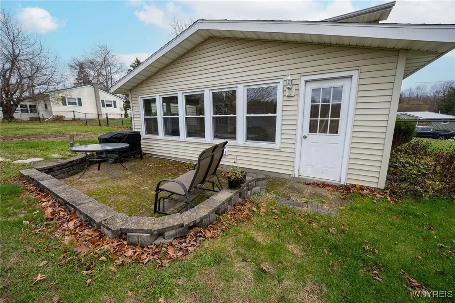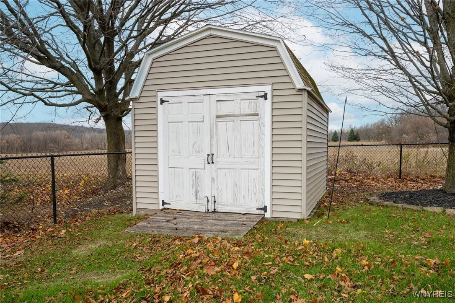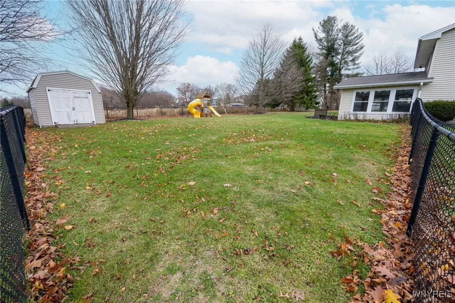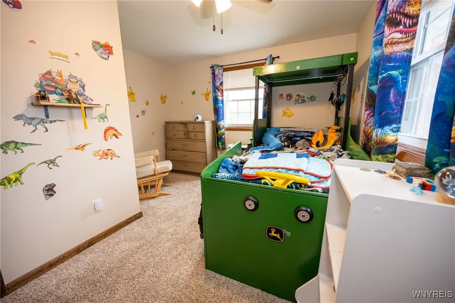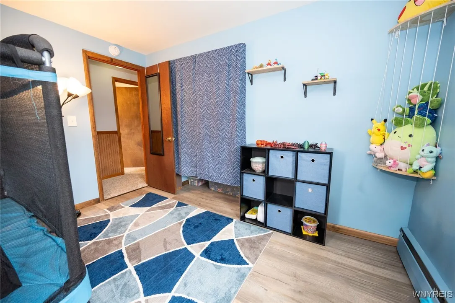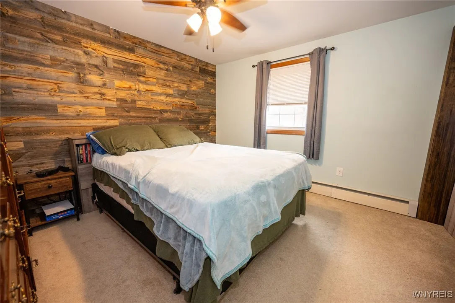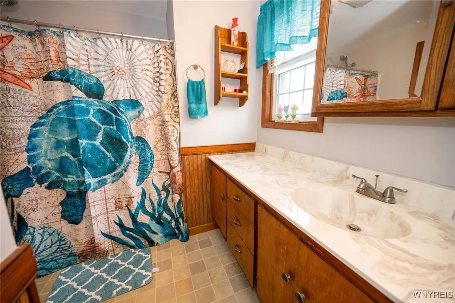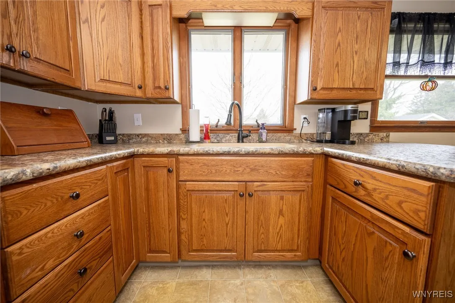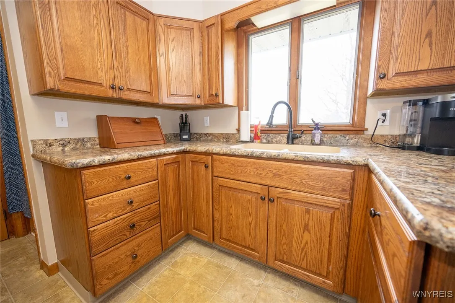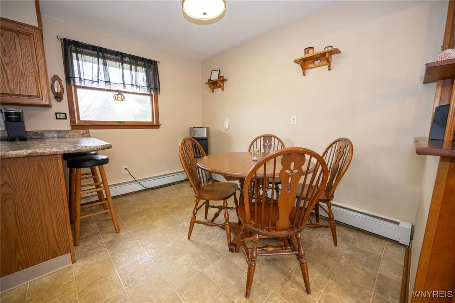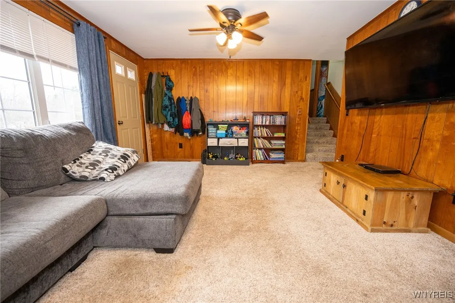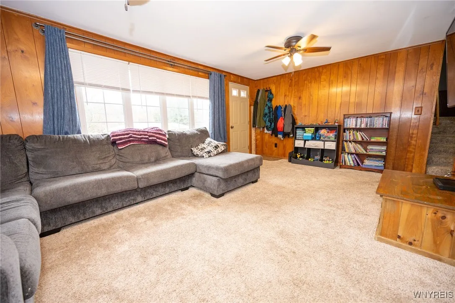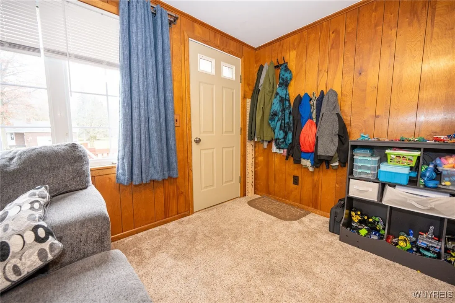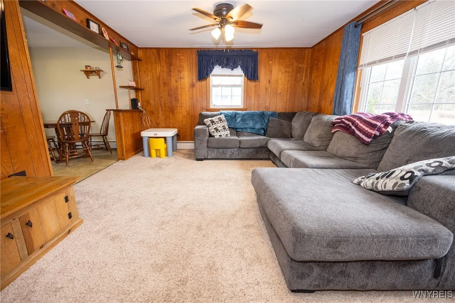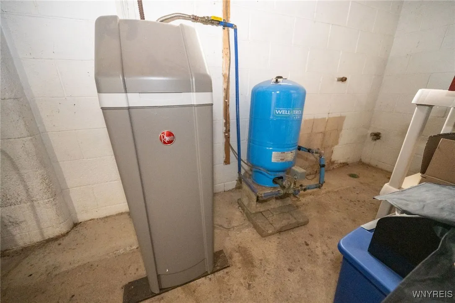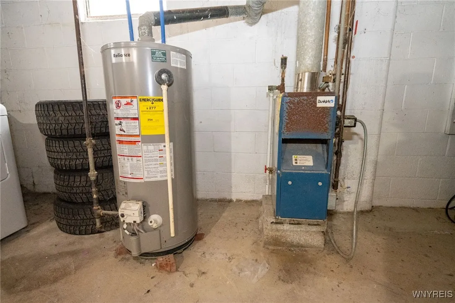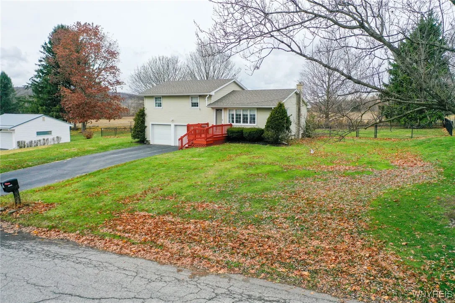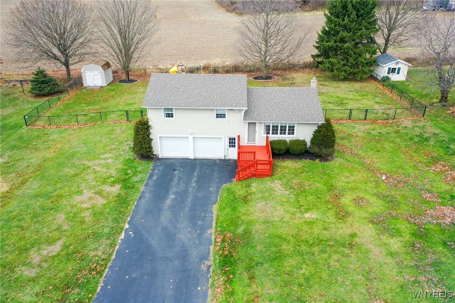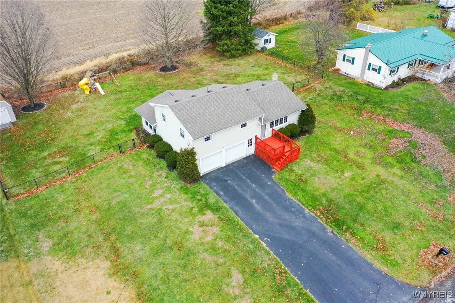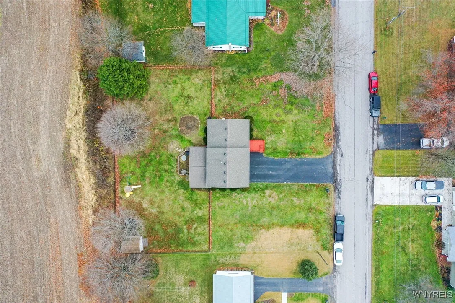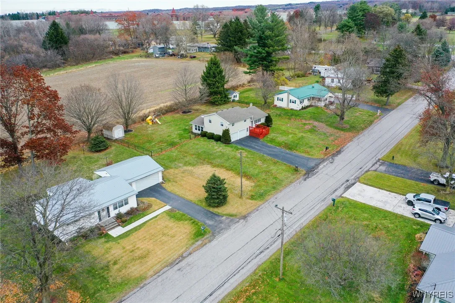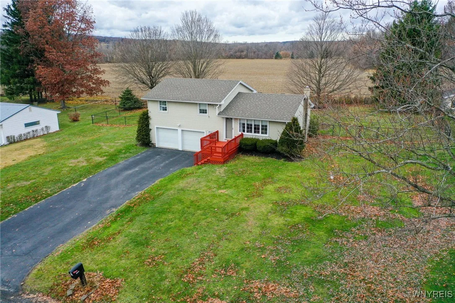Price $194,000
3043 Dunbar Road, Attica, New York 14011, Attica, New York 14011
- Bedrooms : 3
- Bathrooms : 1
- Square Footage : 1,008 Sqft
- Visits : 5 in 2 days
Welcome to this wonderful, move-in ready split-level home that blends comfort, convenience, and charm at every turn. Thoughtfully designed with just a few steps between levels—unlike a traditional split—this home offers an easy, accessible layout that feels inviting the moment you walk in.
Inside, you’ll discover 3 comfortable bedrooms and a well-kept bath, along with an updated eat-in kitchen that serves as the heart of the home—perfect for daily meals, morning coffee, or gathering with loved ones. All appliances included in as is condition.
The 2.5 car garage leads to both the basement and also a bright and airy 3-season sunroom that expands your living space and overlooks the fully fenced backyard, creating an ideal spot for relaxing, entertaining, or giving your littles or fur babies room to play safely. Utility shed in back adds to storage and functionality of the outside space.
Situated on almost 1/2 and acre and in a fantastic neighborhood close to everything, this home also offers the added benefit of no village taxes. Even better, municipal water is scheduled for 2027, bringing great long-term value and peace of mind.
Warm, inviting, and ideally located. Whether it’s your first step into homeownership or a move toward a more manageable, cozy lifestyle, this home is just right. Open House November 22, 1-3pm. Seller will begin to review any offers on November 24th at 12pm.




