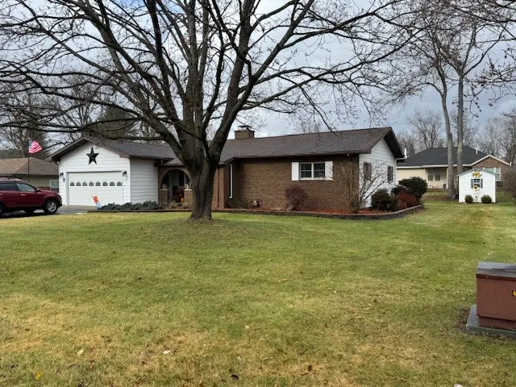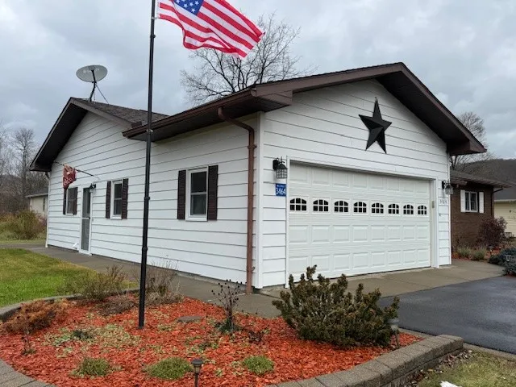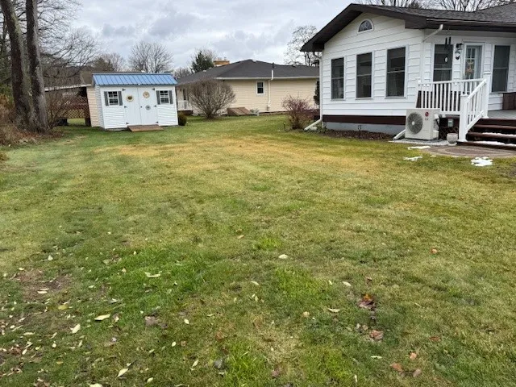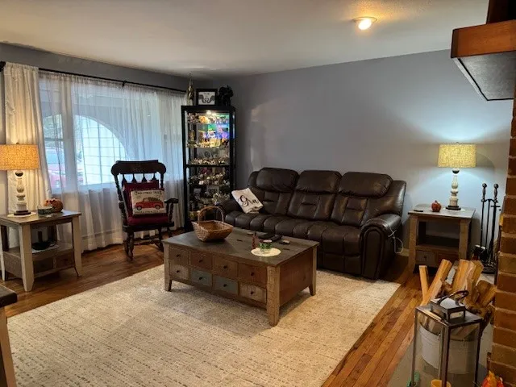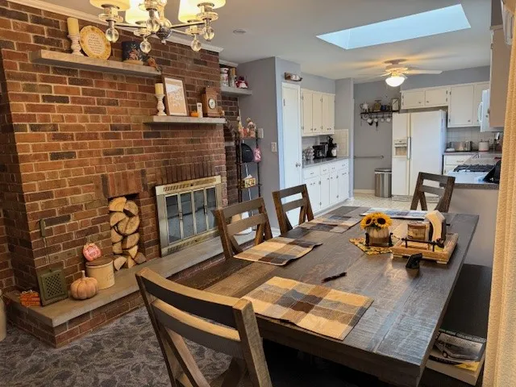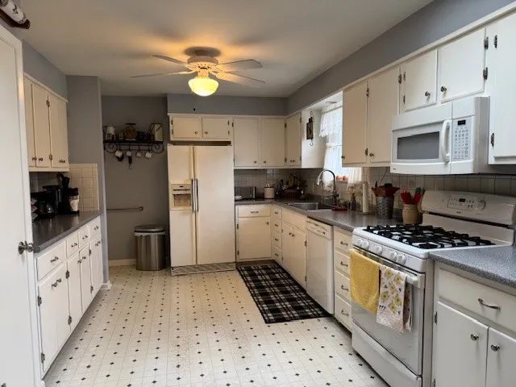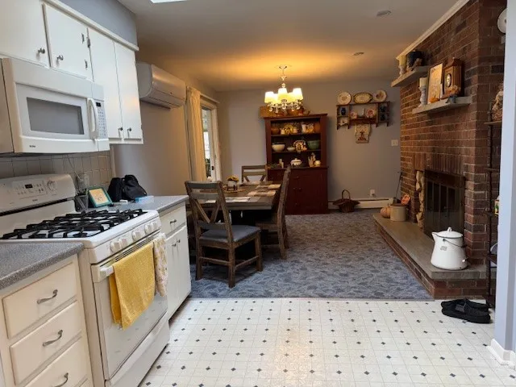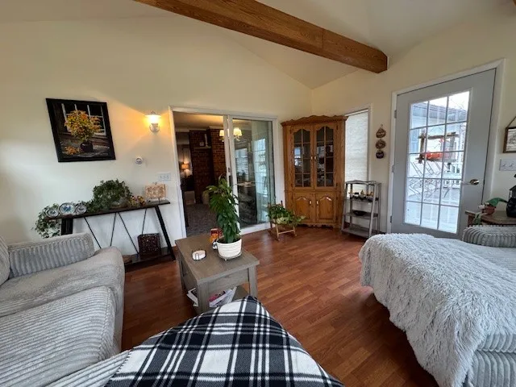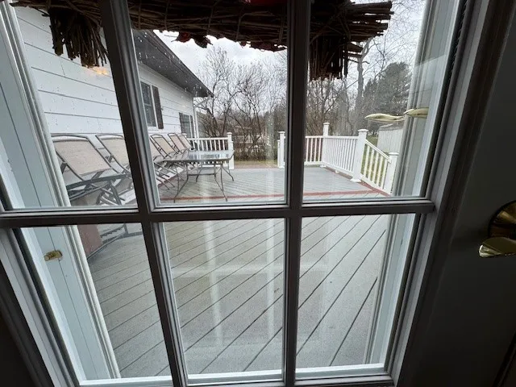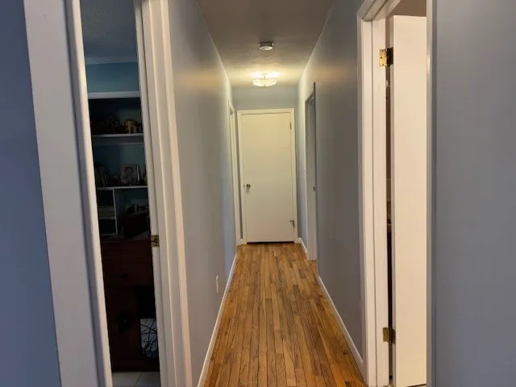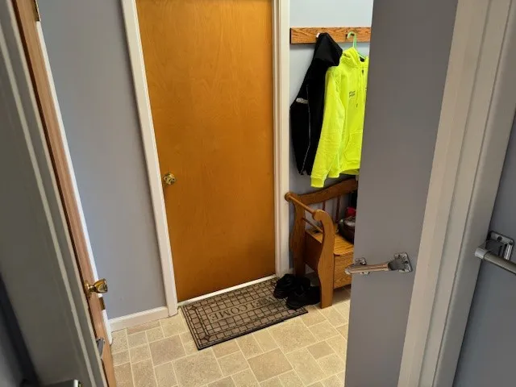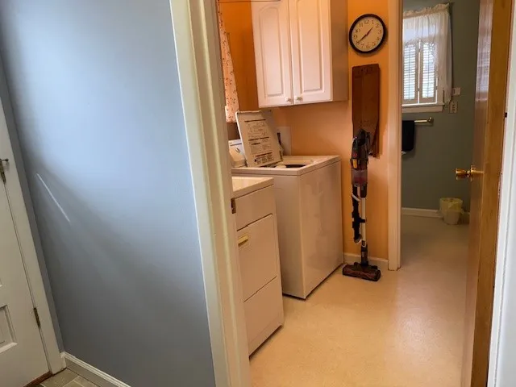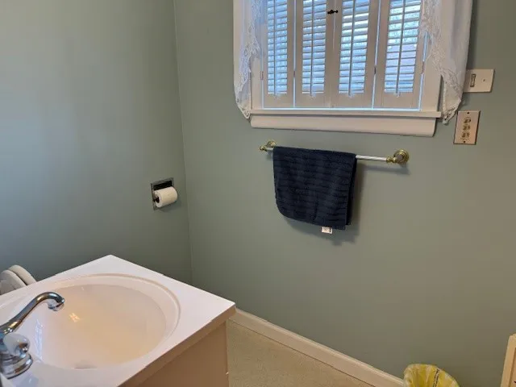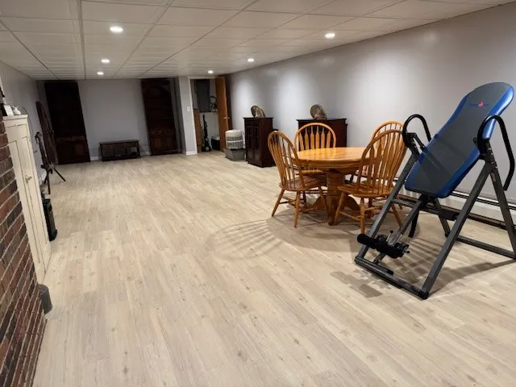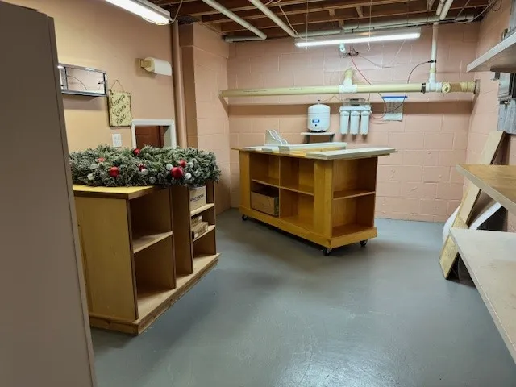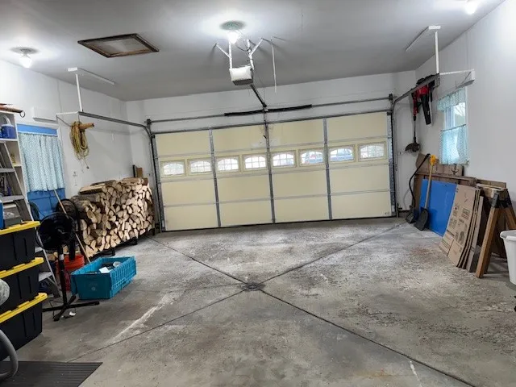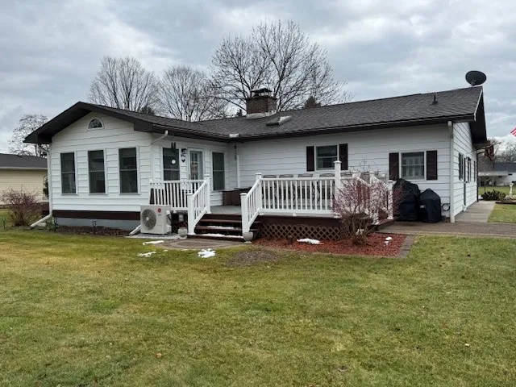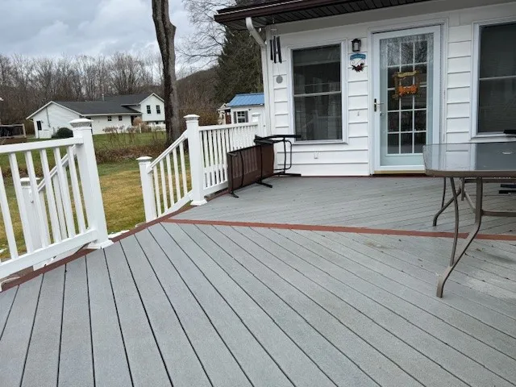Price $224,900
3464 Sunset Drive, Wellsville, New York 14895, Wellsville, New York 14895
- Bedrooms : 3
- Bathrooms : 2
- Square Footage : 1,484 Sqft
- Visits : 3 in 2 days
Immaculate ranch home with an attached 2 car garage located in Riverview Heights. Enter this home from the covered, unique front porch into the foyer with a closet. The living room has hardwood floors and a beautiful brick 2 sided wood burning fireplace. From the dining room you can also enjoy the fireplace. The large kitchen has a sky light, appliances and plenty of cabinet and counter space. On the back of this home is the heated Florida room with cathedral ceilings. A door leads to the large back deck built of composite lumber and the private backyard with a storage building. Also on the main floor you will find the primary bedroom with a ceramic tile shower, 2 additional bedrooms with closets, a hall linen closet and a full bath. The kitchen leads to a mudroom with doors leading to a laundry room, 1/2 bath, basement or into the attached 2 car garage. The full finished basement includes a workshop, utility room and large family room.



