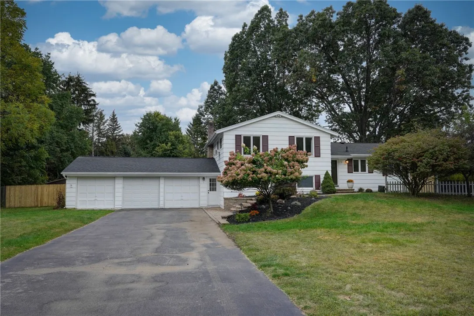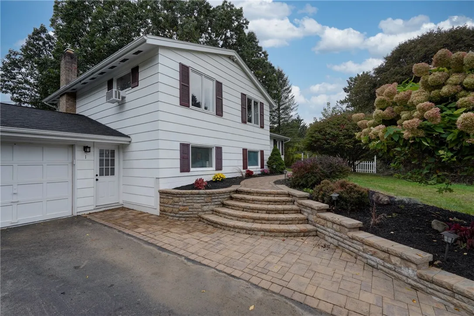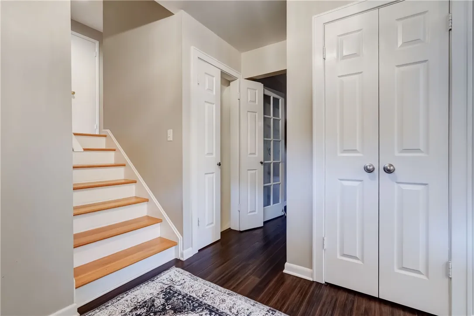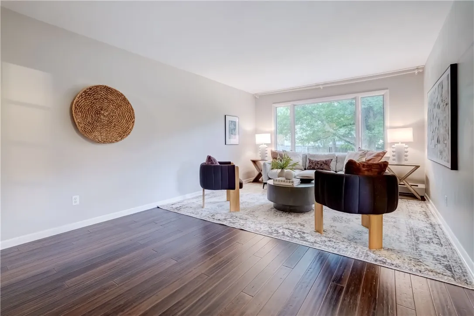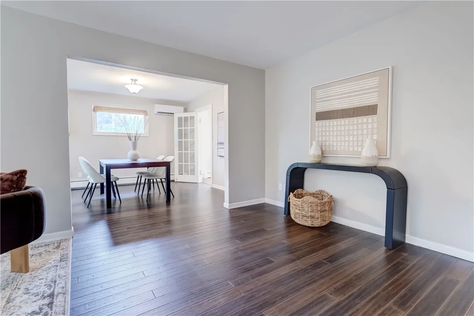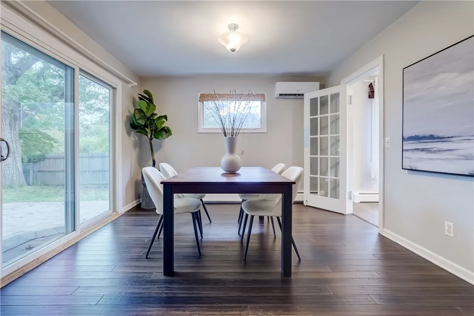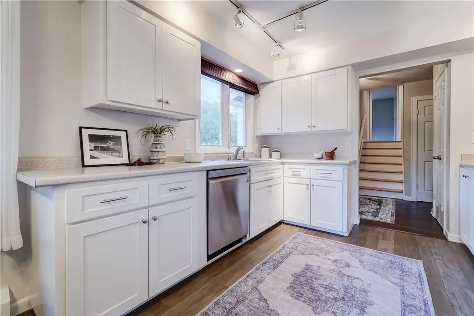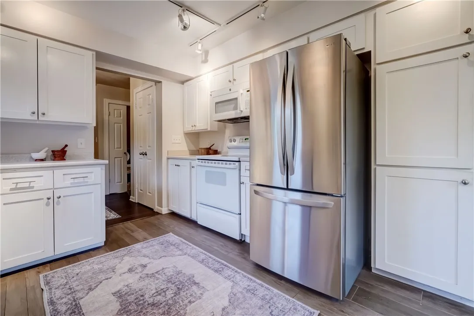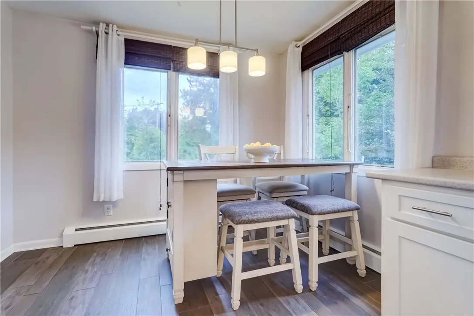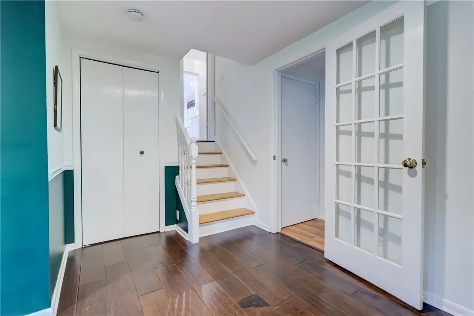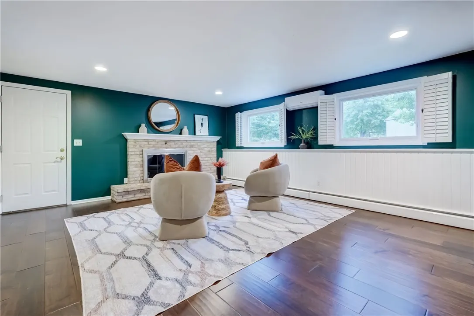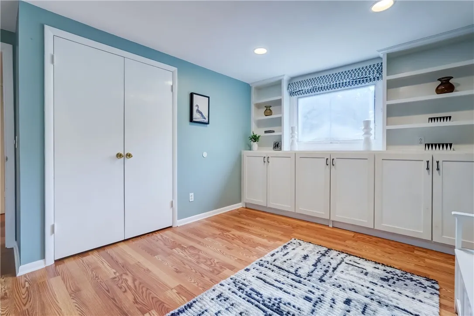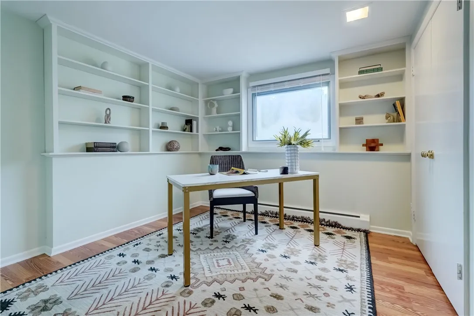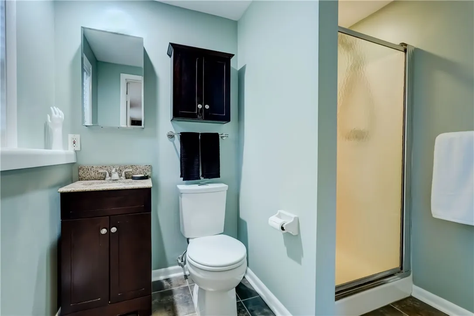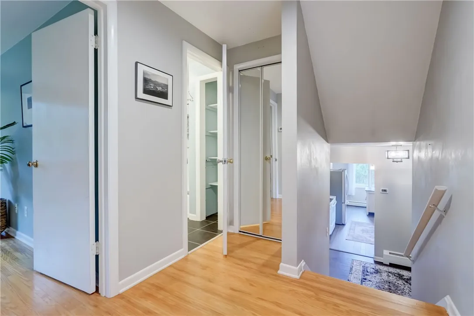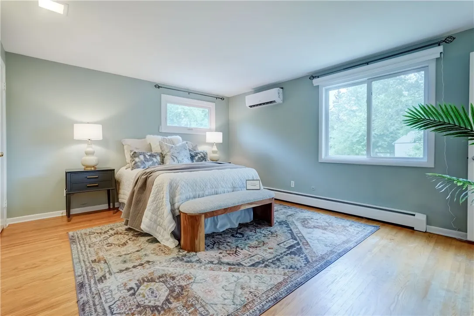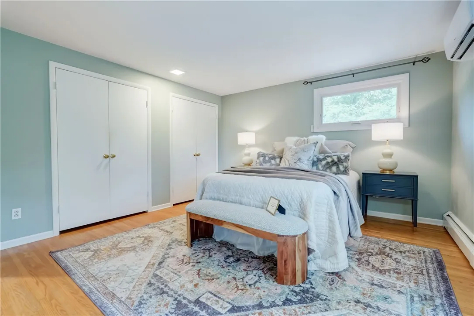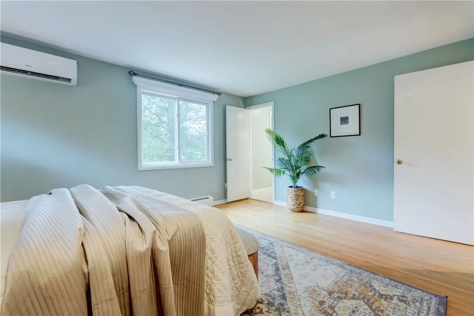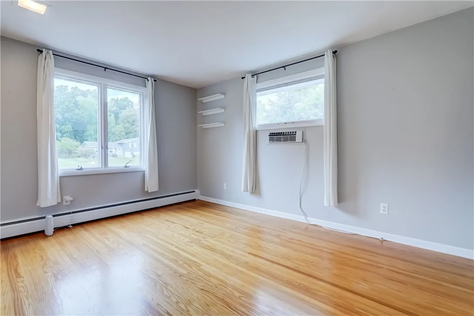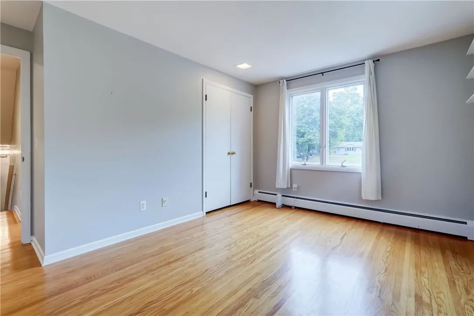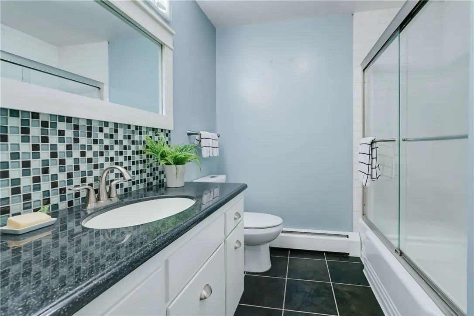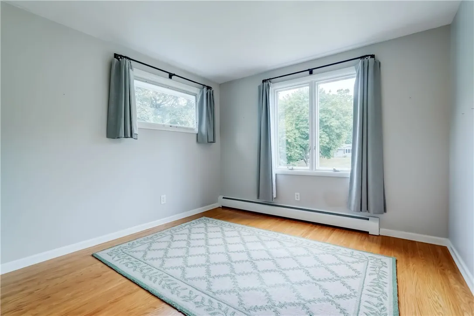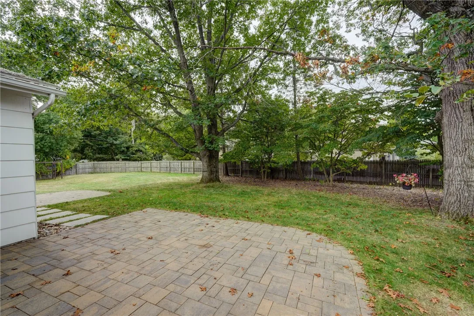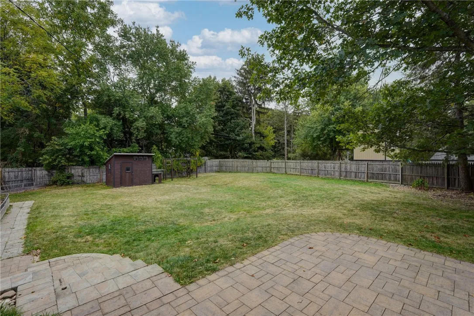Price $349,900
1 Mill Valley Rd, Perinton, New York 14534, Perinton, New York 14534
- Bedrooms : 5
- Bathrooms : 2
- Square Footage : 2,076 Sqft
- Visits : 9 in 2 days
Your new home awaits, just in time for the holidays! 2,000+ sq ft of space with Pittsford Central School District, minutes from the Village of Pittsford, Bushnell’s Basin, parks, and more! Beautiful landscaping invites you to the front door where you’ll enter to find a warm and welcoming foyer with bamboo hardwood flooring. The main floor of this split-level home offers a large living room that opens to the formal dining room, with lots of natural light! Enjoy striking up a culinary masterpiece in the kitchen while your guests make themselves cozy in the eat-in dining nook. Upstairs boasts a generous primary bedroom with attached half bathroom and even electric blackout shades to ensure a peaceful night’s sleep! Two additional bedrooms and the main bathroom round out the upstairs before heading down to the lower level where you’ll find an inviting family room with wood-burning fireplace and additional full bathroom. The lower level bedrooms make for the perfect separate guest bedroom or office, while the pass-through bedroom to the garage makes for a dreamy mudroom, study/den, or craft room! With a paver patio off the dining room overlooking the fully-fenced yard, your outdoor space will quickly become an extension of your home! 3-car attached garage with electric car charger, backyard shed, NEW A/C wall units, and much more! Delayed negotiations til 9/29 at 1PM.



