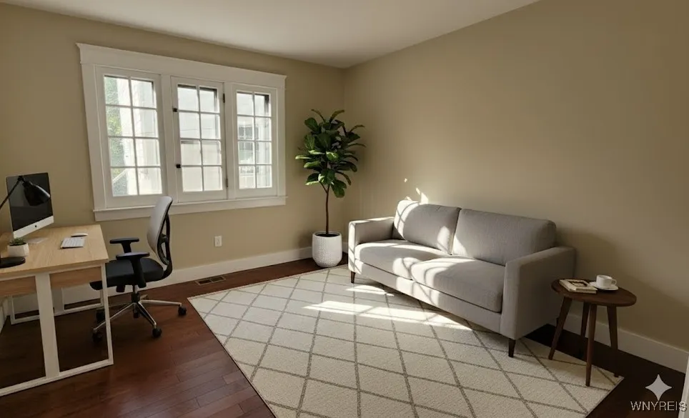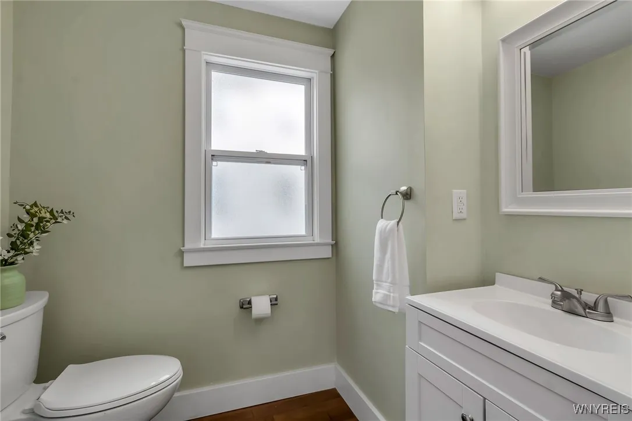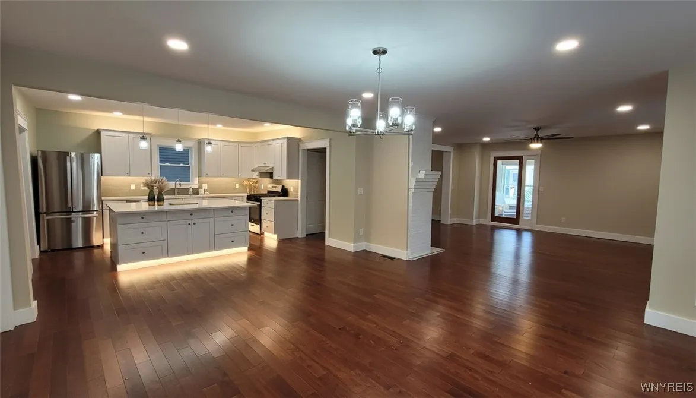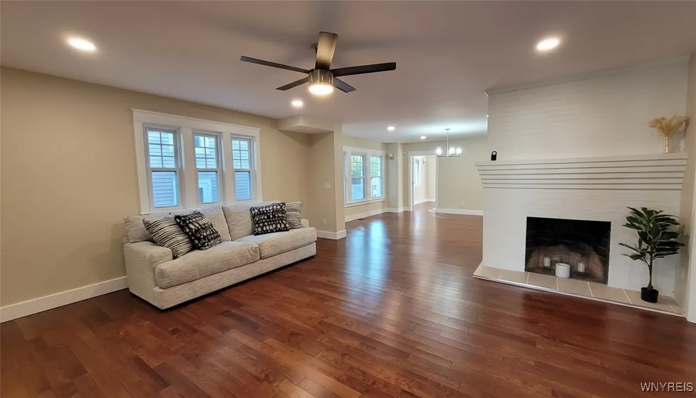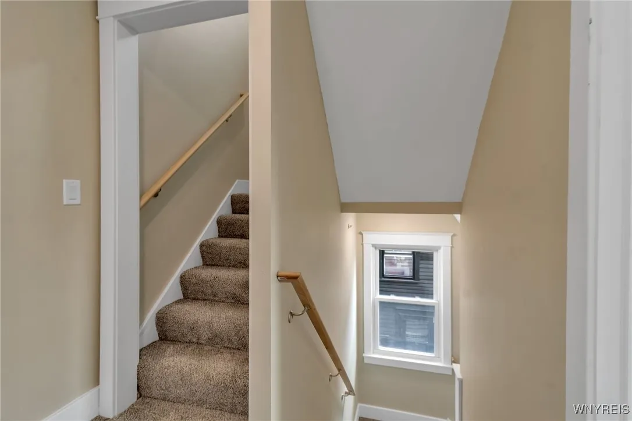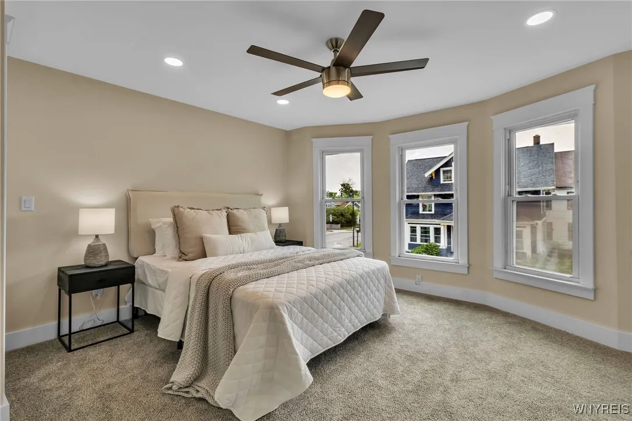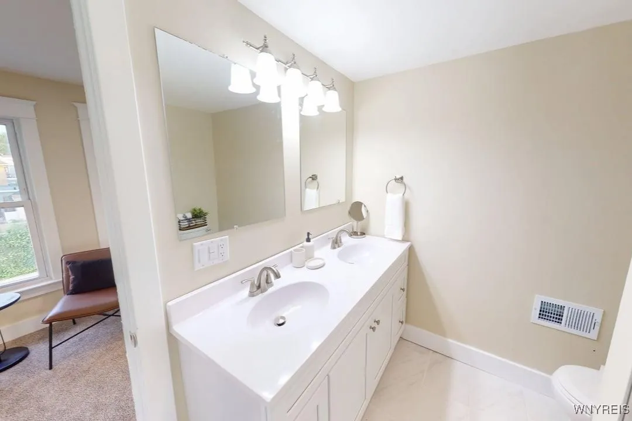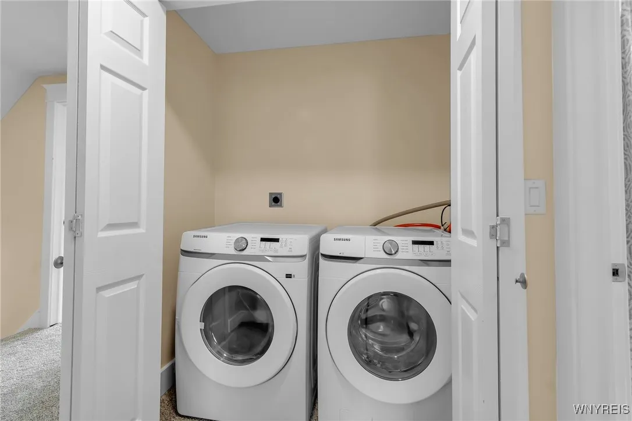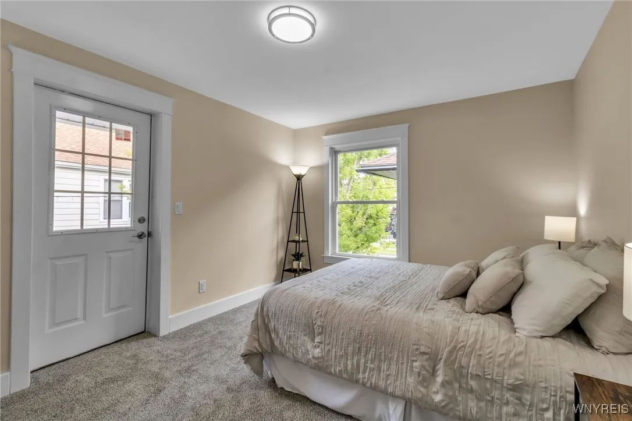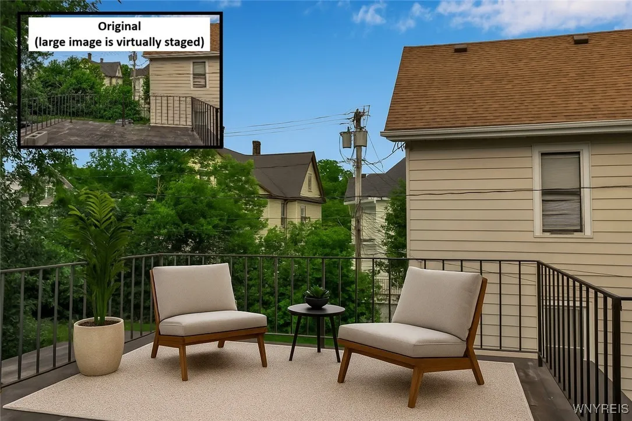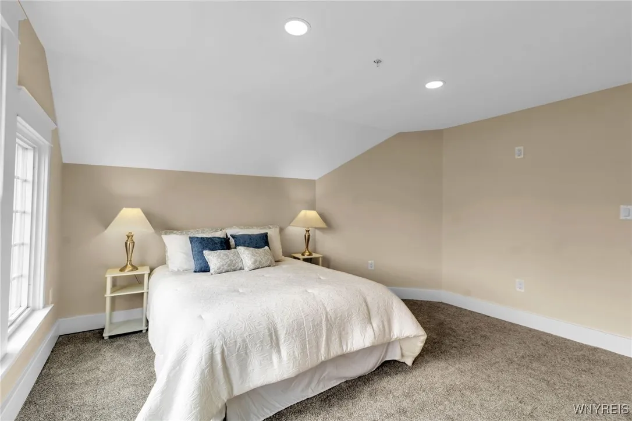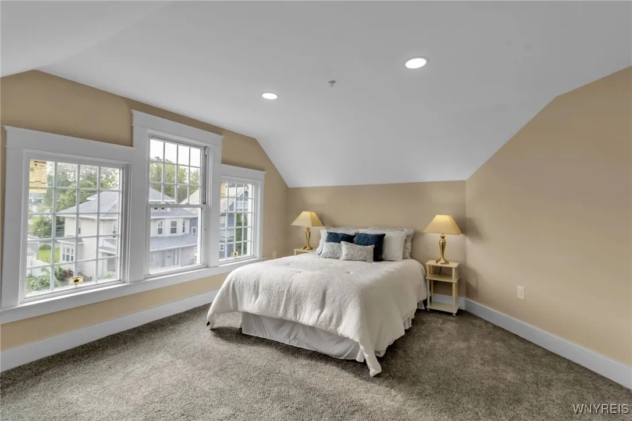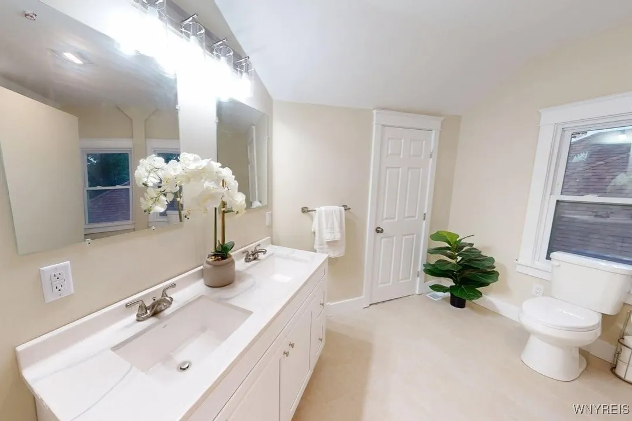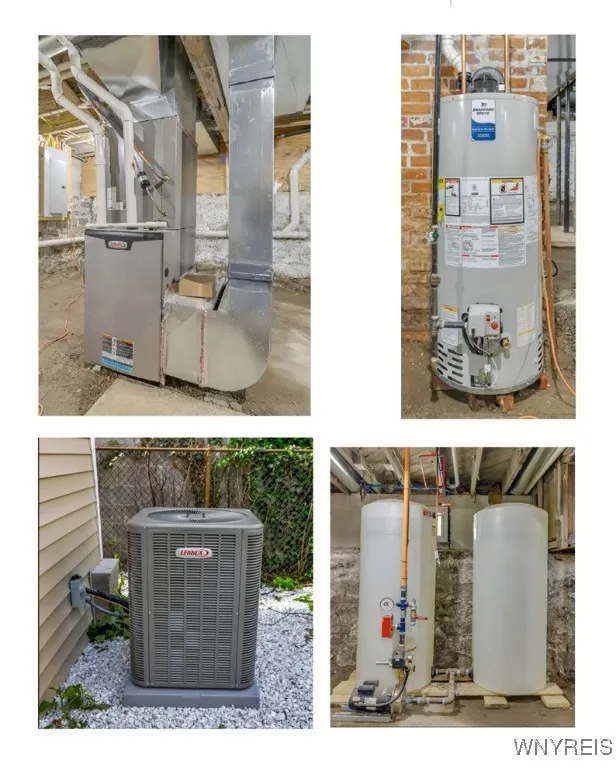Price $524,900
64 Sagamore Terrace, Buffalo, New York 14214, Buffalo, New York 14214
- Bedrooms : 5
- Bathrooms : 3
- Square Footage : 3,027 Sqft
- Visits : 4 in 2 days
OPEN SAT 1-3PM & SUN 11AM-1PM
WELCOME HOME to an INCREDIBLY UPDATED & REIMAGINED, oversized 3-STORY HOME in the highly sought-after North Buffalo/Central Park corridor!
Upon entering, be greeted by a bright vestibule w/ vinyl plank flooring & double coat closet leading to a welcoming interior foyer. The 1st floor boasts a desirable open-concept layout, perfect for modern living & entertaining. Beautiful hardwood floors guide you past a charming faux fireplace and through the spacious living & dining rooms, which effortlessly flow into the gourmet kitchen. The fully-applianced kitchen features 3-tier accent lighting, an oversized island, and a pantry, creating a truly functional & stylish space for your household & guests to enjoy. For quieter moments, retreat to your charming office w/ original windows for character (potential 1st floor bedroom), or lounge in the heated, enclosed front porch, perfect for enjoying every season.
The 2nd floor offers a luxurious primary suite w/ dedicated sitting area, private bath w/ double vanity, custom tiled shower, and sprawling walk-in closet. Down the hall, find a conveniently located laundry closet w/ full-sized washer & dryer, a full bath w/ tub, and two generous-sized bedrooms, one w/ a sprawling, walk-out balcony.
Your living options expand dramatically on the permitted 3rd floor. The huge bdrm w/ walk-in closet, lg bath w/ double-sink vanity & custom walk-in shower, and 5th bedroom w/ two closets could work collectively as a second primary or a multi-generational/in-law suite!
This home offers true turnkey living w/ nearly everything new: electric, lighting, plumbing, flooring, framing, drywall, insulation, siding, gutters, mechanics (HWTs, furnace, AC), appliances, sprinkler system for fire safety, and a freshly poured (Nov ’25) concrete basement floor!
Conveniently located in a highly walkable area near parks, grocers, top-rated restaurants, and local favorites, like ice cream & coffee shops, along Hertel Ave.
Offered at $525k … that’s less than $175sqft for the feel of a new build … what an exceptional value!
NOTE: 3027sqft includes legal 3rd story, tax record shows 2282sqft 2-story.








