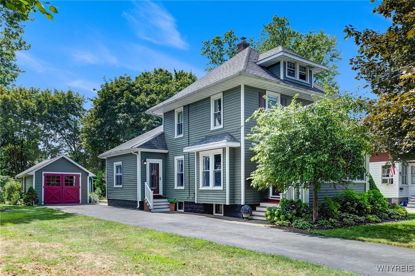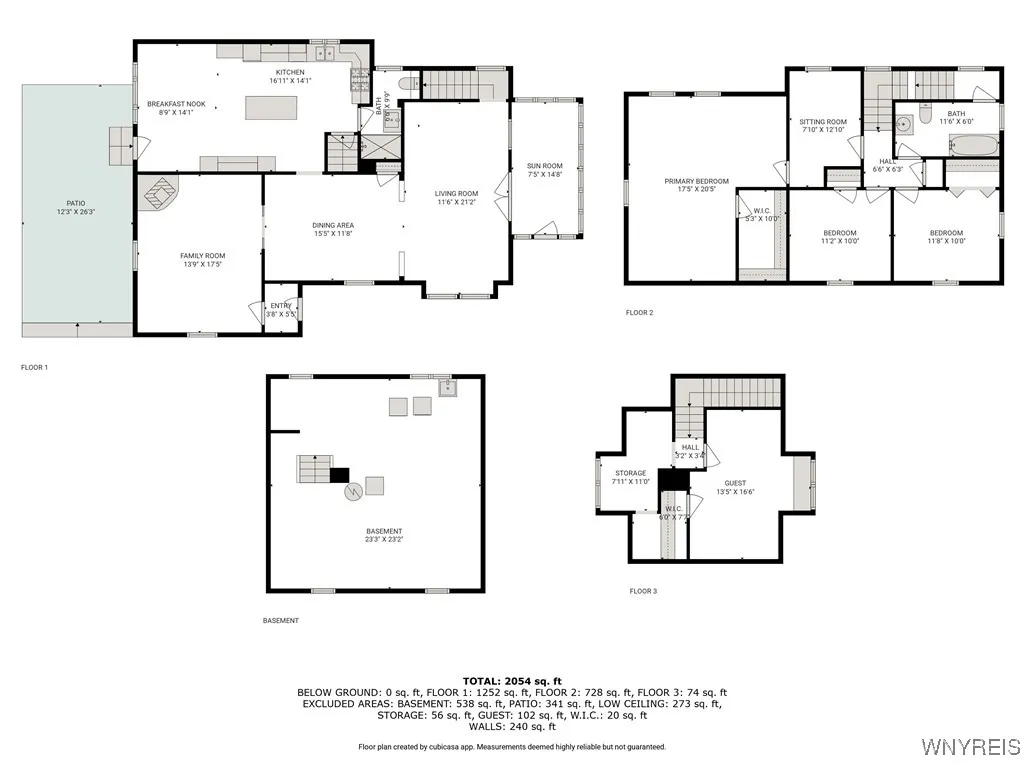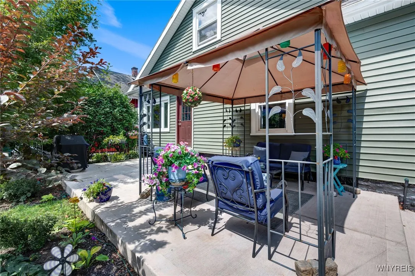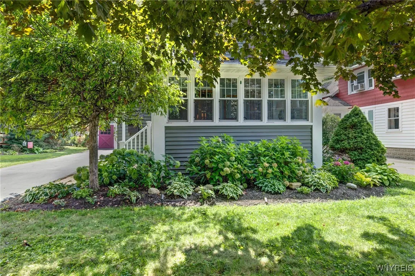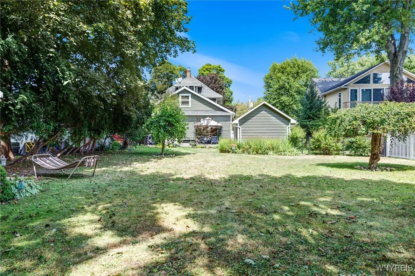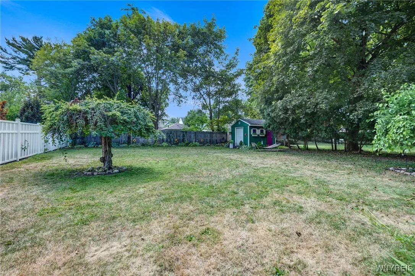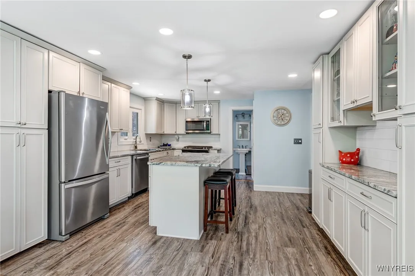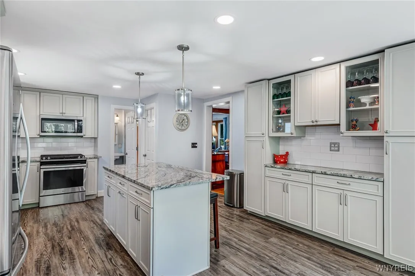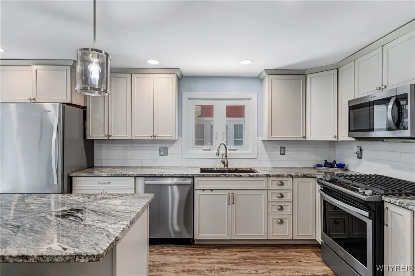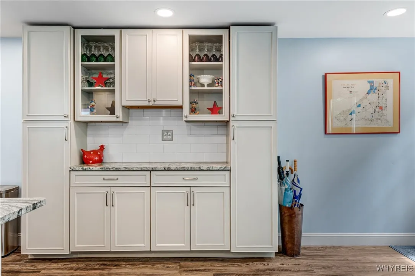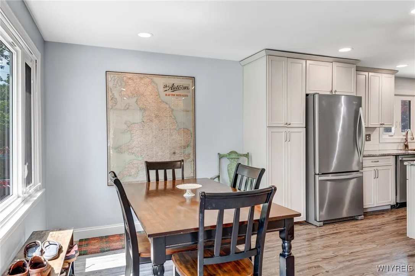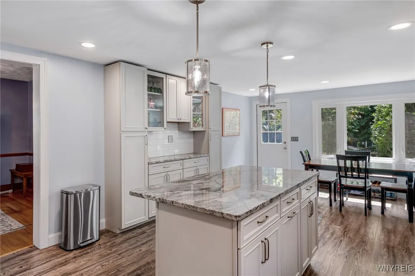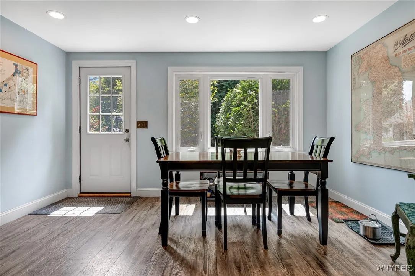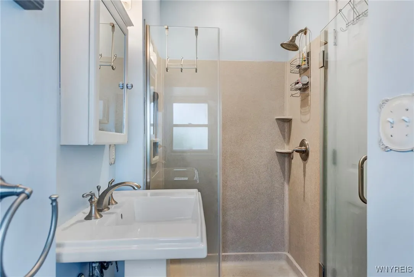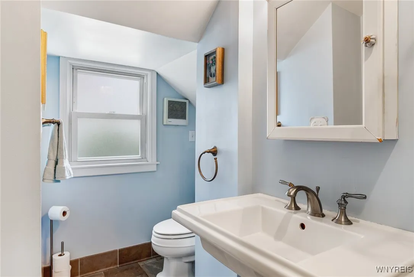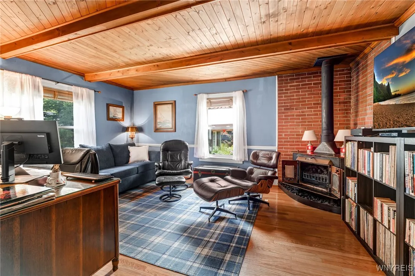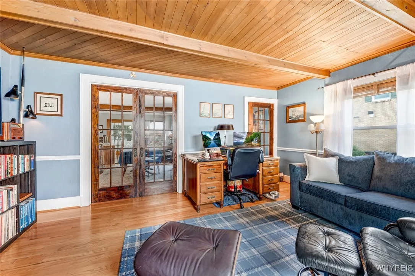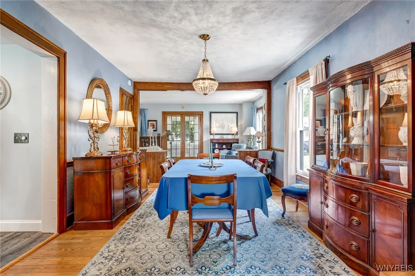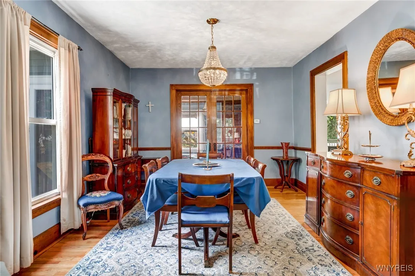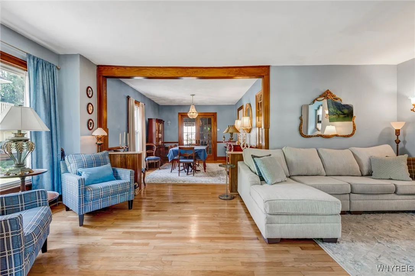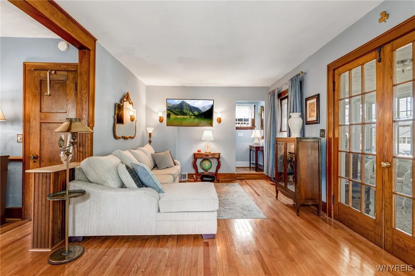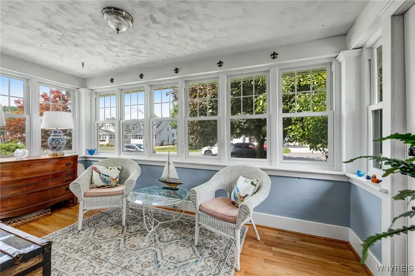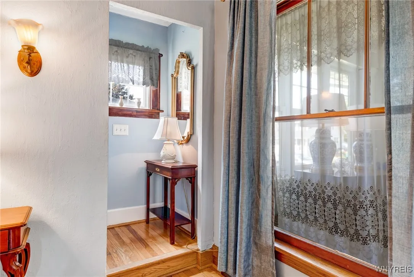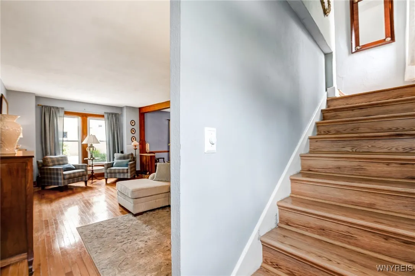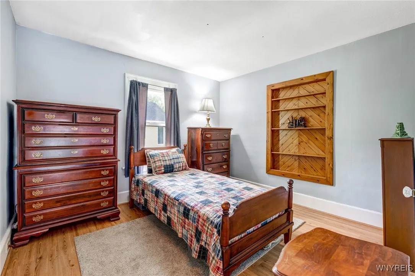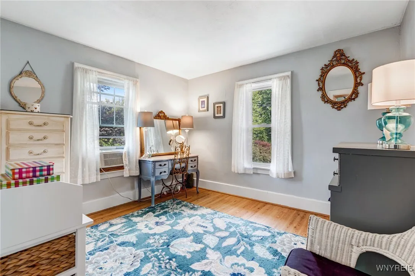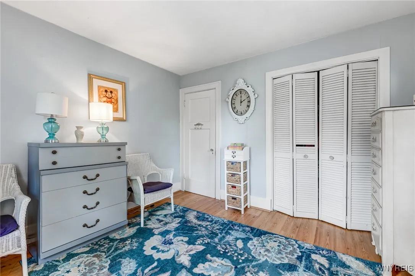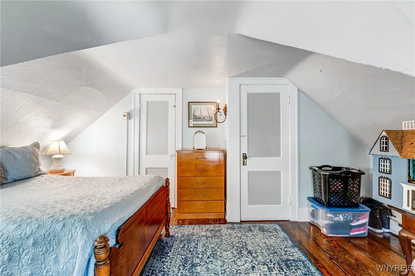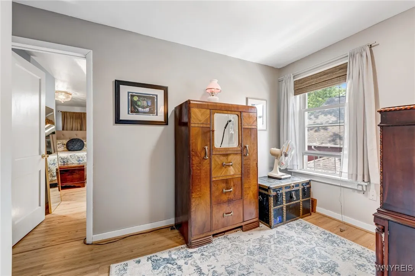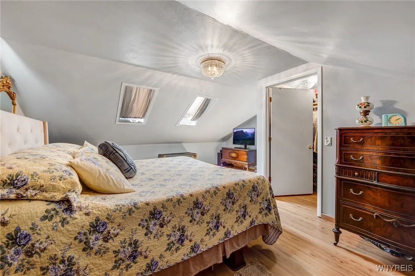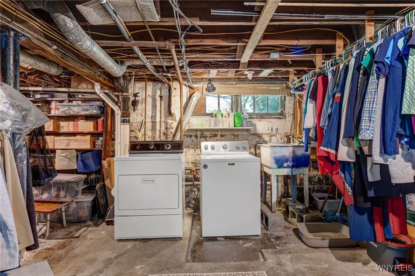Price $359,000
38 Oliver Place, Hamburg, New York 14075, Hamburg, New York 14075
- Bedrooms : 3
- Bathrooms : 2
- Square Footage : 1,845 Sqft
- Visits : 9 in 1 days
Step into timeless charm at 38 Oliver Place, a rare Sears Kit Home built in 1900, located in the heart of Hamburg Village. This beautifully maintained and characterful American Four Square residence offers 3 bedrooms, 2 full bathrooms, a partially finished attic suite, and approximately 2100 sq ft of living space (1845 sq feet on tax records), on a spacious and artfully landscaped 65×187 ft lot.
The first floor includes plenty of room to spread out in, with a spacious living room, dining room, a beautiful den, and a four-season sunroom, in addition to a completely remodeled eat-in-kitchen and a rare first floor full bathroom. All three bedrooms are on the second floor along with another full bath that leads to a partially finished attic space, creating additional living space. There is beautifully maintained hardwood or new laminate flooring throughout. Bathrooms are tastefully updated with modern fixtures. There is generous storage throughout the home including in the dry basement.
There is a long blacktop driveway leading to the one-car garage and a shed in the partially furnished and private yard.
Additional highlights include:
Cement patio (2024)
Laminate flooring (2024)
Updated electrical (2024)
Completely gutted kitchen: 2019
Upgraded plumbing (2019)
Vinyl windows (2014)
Vinyl siding (2014)
Blown in insulation (2014)
And so much more: maintenance free gutters, first floor bath remodel in the last 10 years, and newer hot water tank! The owners are generously offering to leave behind all appliances as well as lawn and snow equipment.



