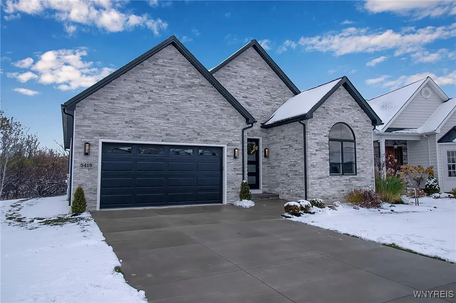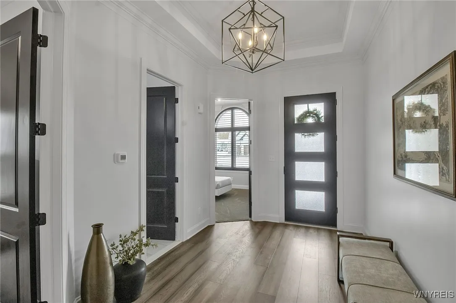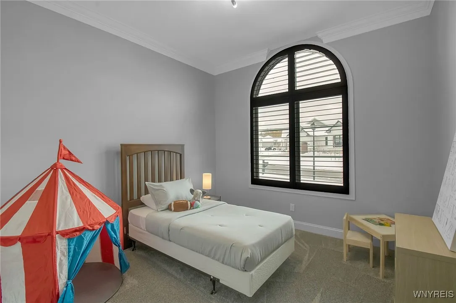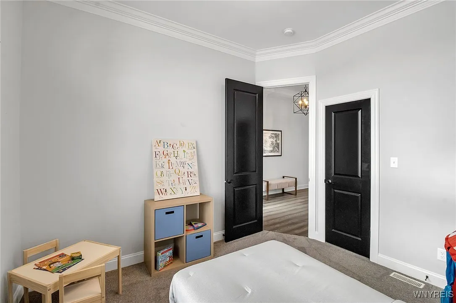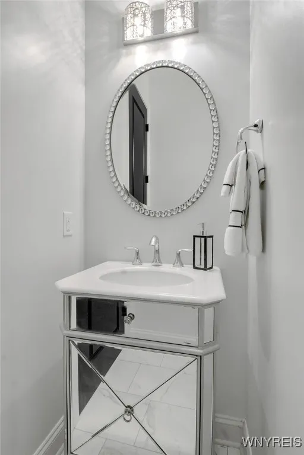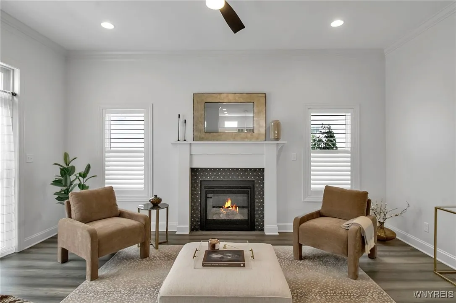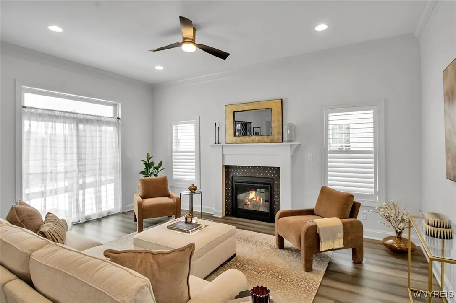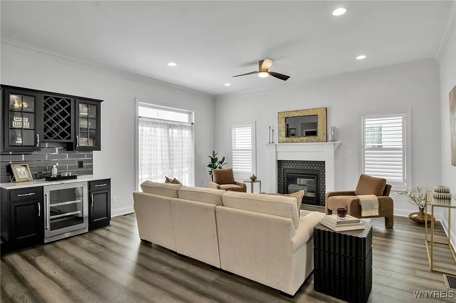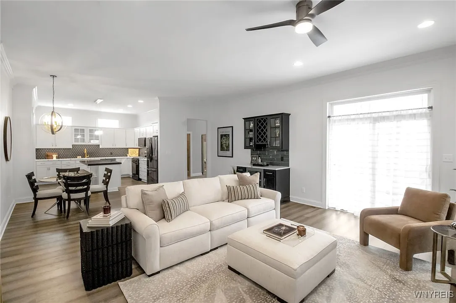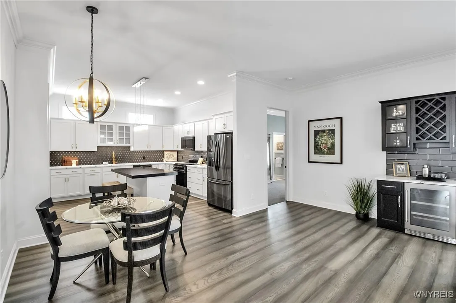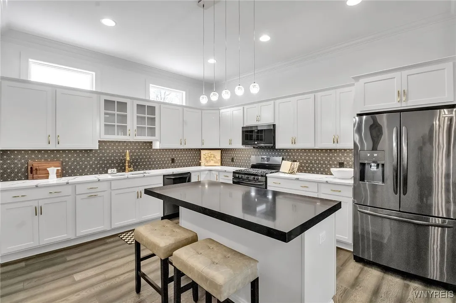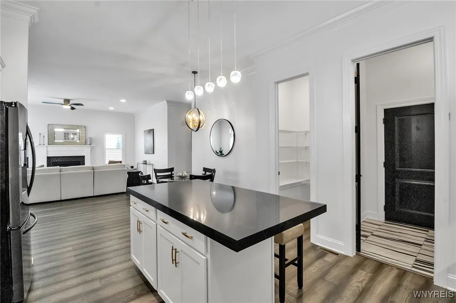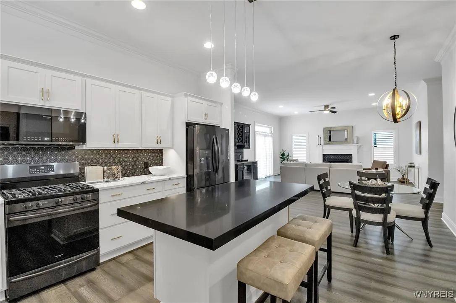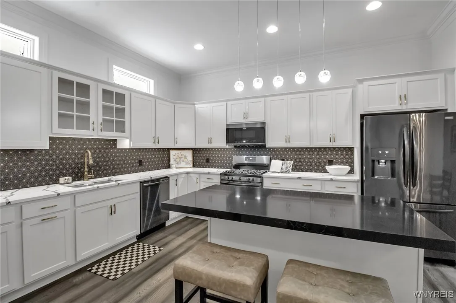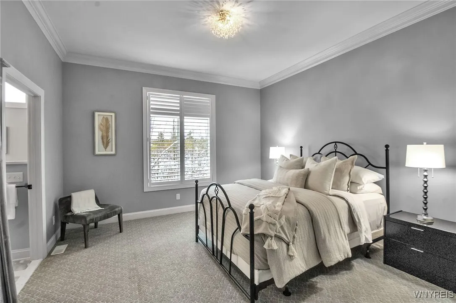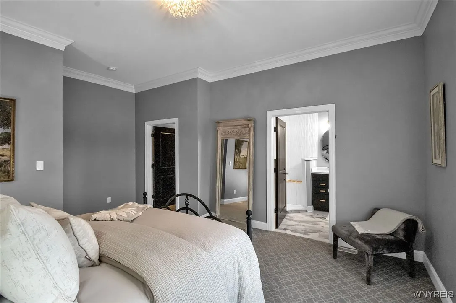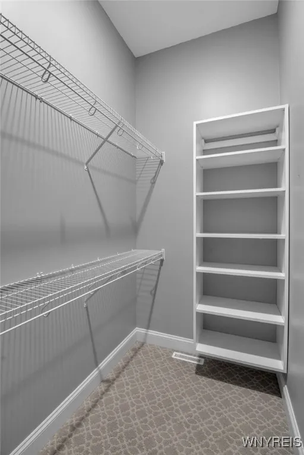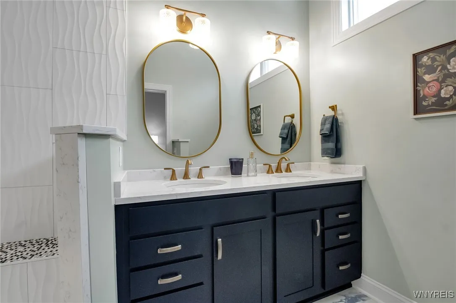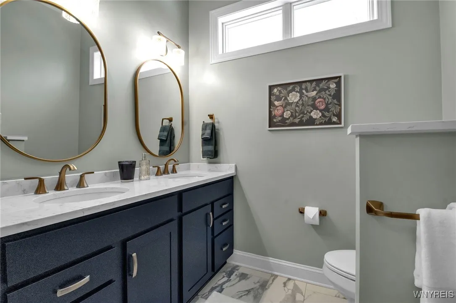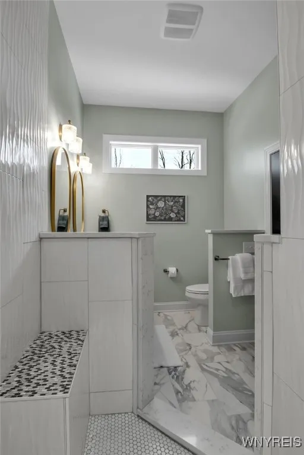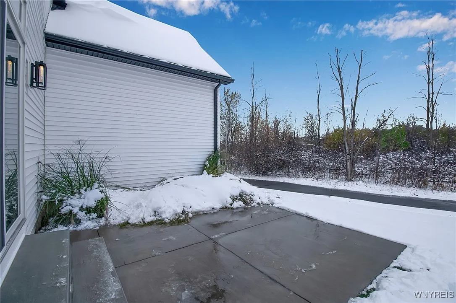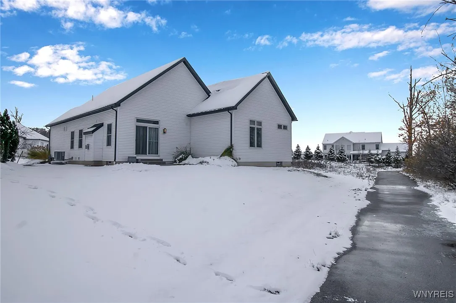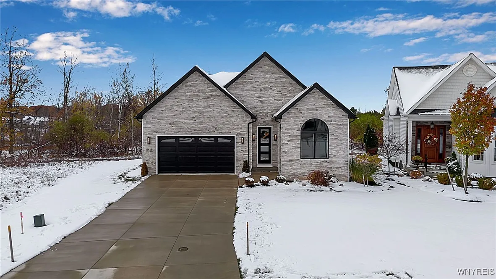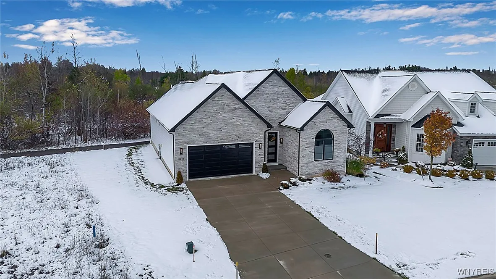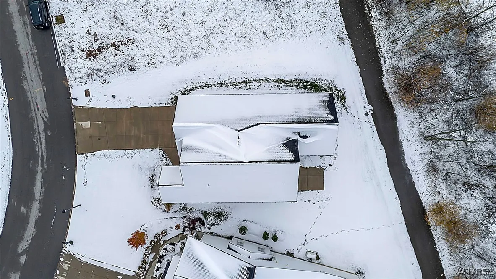Price $649,900
5419 Alderbrook Lane, Clarence, New York 14031, Clarence, New York 14031
- Bedrooms : 3
- Bathrooms : 2
- Square Footage : 1,728 Sqft
- Visits : 5 in 1 days
The Key To Your Dream Home is here at this stunning 2021 Designer Homes Built Patio Home offering 3 Beds, 2 Full Baths & 1,728 sq. ft. of thoughtfully designed, low-maintenance luxury. You Simply cannot build this same size patio home for the price! Enjoy lower taxes, first-floor living, and high-end finishes throughout. Upon entering you’ll notice the Impressive 10-ft ceilings, 8-ft doors, wide hallways, luxury vinyl plank flooring & oversized windows creating a bright, open atmosphere from the moment you enter the home.Cozy & comfortable living room features a sleek gas fireplace, recessed lighting, and an effortless flow into the dining area & dream kitchen & has a sliding glass door leading to your private concrete patio. A striking dry bar w/custom black cabinetry, diamond studded hardware, wine storage, beverage fridge, and designer tile adds sophistication and functionality for all your entertaining needs.The chef’s dream kitchen stands out with white custom cabinetry, gold hardware, pendant lighting, quartz countertops, a large island, high-end stainless appliances, and an eye-catching full-height tile backsplash. Transom windows in the kitchen area bring in natural light while maintaining privacy.The spacious primary suite offers a serene retreat with tray ceiling, upgraded carpeting, spa-inspired ensuite bath featuring a double-sink vanity with gold fixtures, quartz counters, modern oval mirrors, and a beautifully oversized tiled walk-in shower, bench seating & designer accent tile.Two additional bedrooms provide versatility for guests, office space, or hobby rooms.Full Bath off the hallway features full tile shower/tub.Lower level has endless possibilities with E-gress window installed & ready to make it your own. Step outside to a clean, easy-maintenance exterior with a covered front entry, upgraded full stone façade, and a wide concrete driveway leading to the attached two car garage.The patio home lifestyle means more freedom—no heavy upkeep and more time to enjoy the things you love.Modern, stylish, and move-in ready, this home blends custom quality with effortless living in one exceptional package. Open House SUNDAY 11-16@11-1pm





