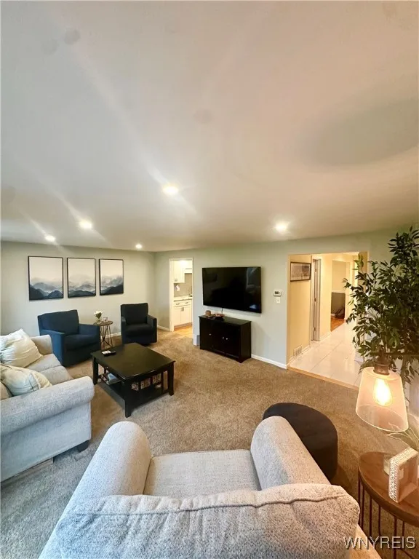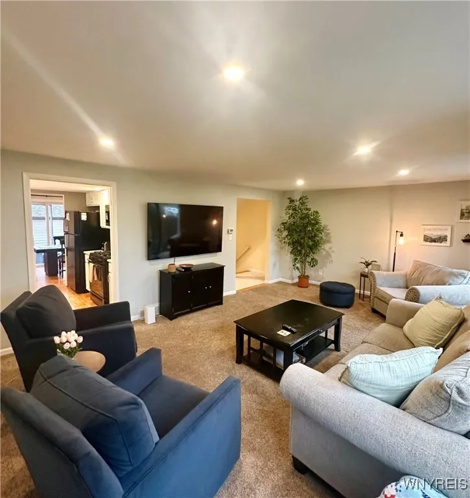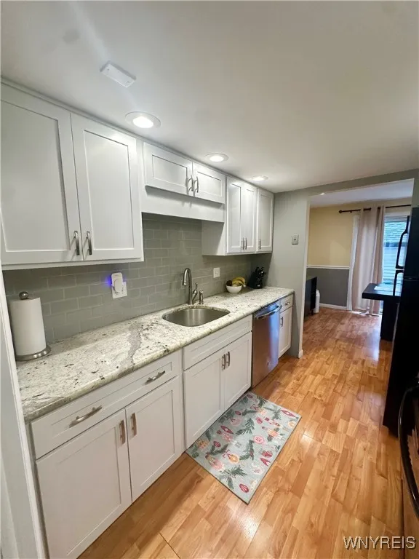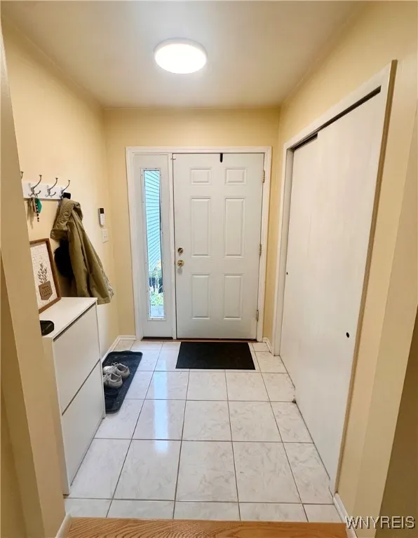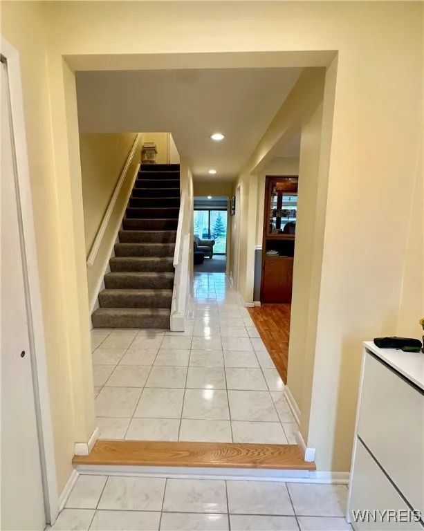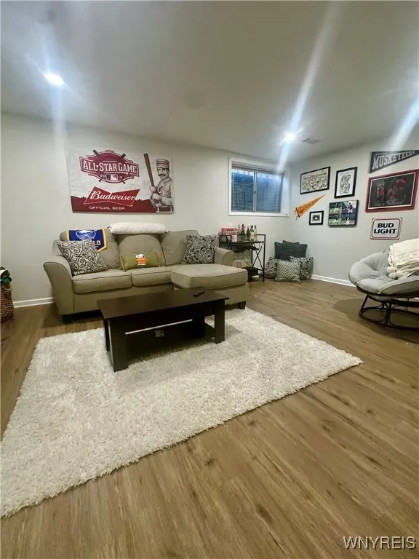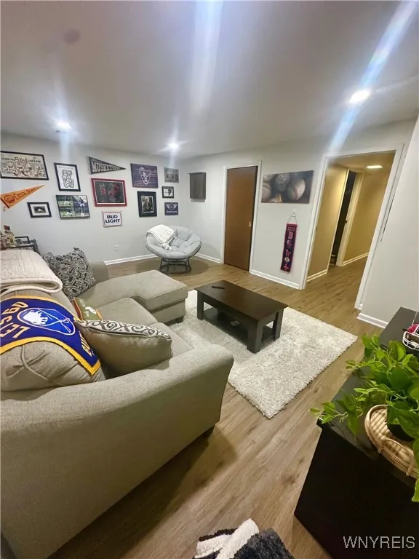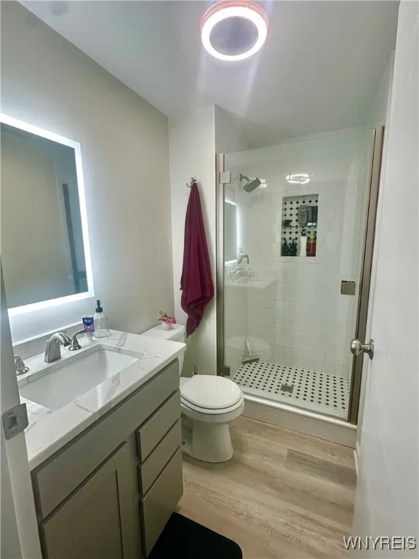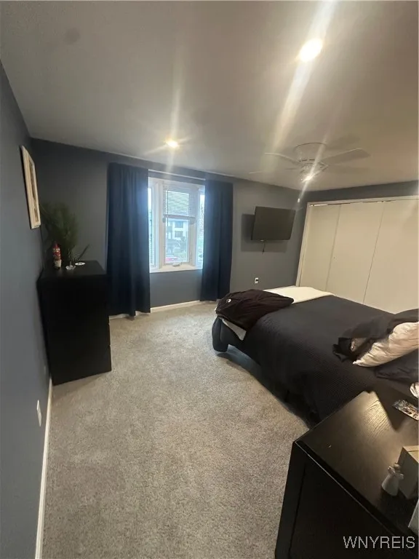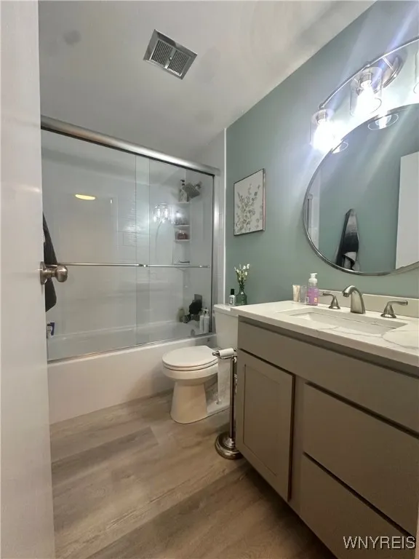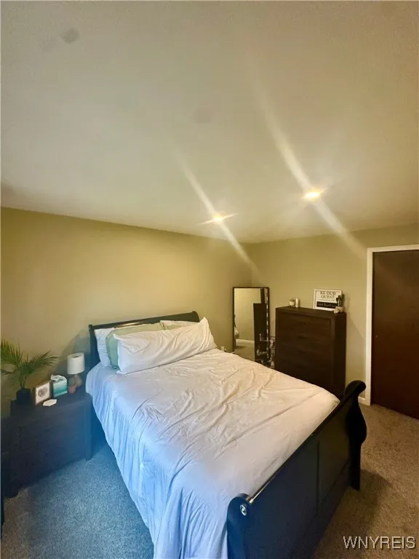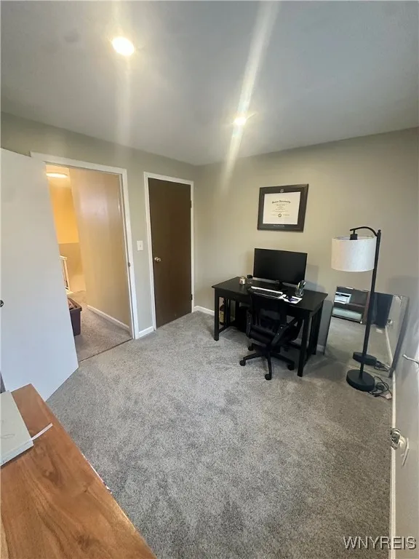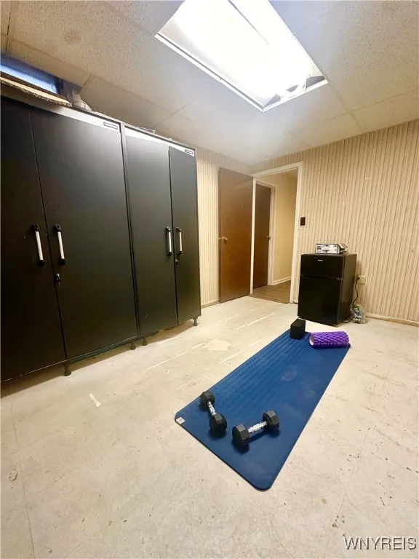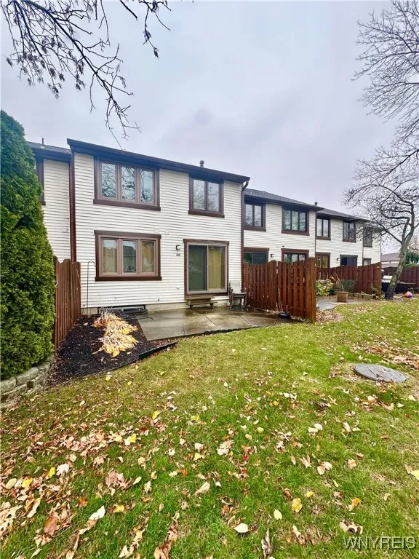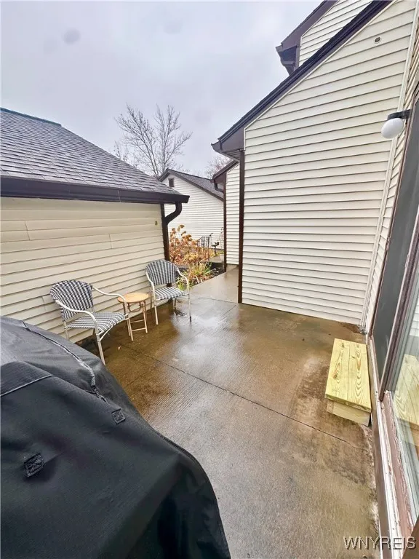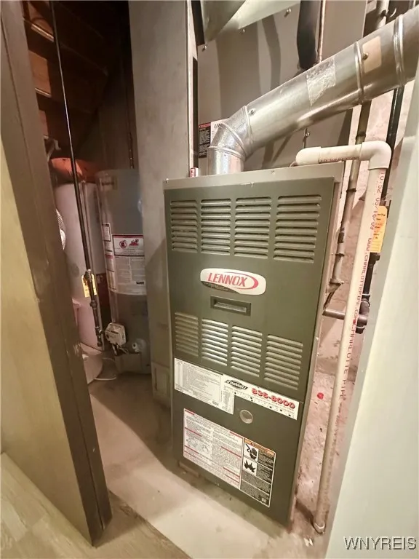Price $264,900
104 Charlesgate Circle, Amherst, New York 14051, Amherst, New York 14051
- Bedrooms : 4
- Bathrooms : 2
- Square Footage : 1,437 Sqft
- Visits : 1 in 2 days
Beautifully updated, 3 bedroom, 2 & 1/2 bath with finished basement, garage and no rear neighbors! You will love the extra space this unit provides. Bright, spacious foyer with double closet; dining area with built in bar / hutch walks out to the private front patio; the walk through kitchen with granite counters, tile backsplash, newer cabinets and updated appliances; the large living room with sliding doors to the back patio and windows overlooking green space; an updated and roomy half bath for company. Upstairs you will find a spacious master suite with triple, step in closet and a completely remodeled bath with tiled walk in shower, a fog-less mirror, and bluetooth fan/light; the 2nd full bath has also been beautifully redone for the additional two bedrooms with spacious closets. The lower level offers a storage room with sump pump; mechanics tucked under the stairs; a separate laundry room; a large finished room with egress window & deep closet for additional family / rec area or 4th bedroom; and an extra 9×12 room for crafts / office / pantry / workout / etc….The entire home has been updated with recessed lighting on dimmer switches, fresh paint colors, and some newer flooring for a truly welcoming feel. The location of this unit is fantastic; parking is available in the garage and additional assigned space, as well as near by visitor parking and additional street parking directly behind the unit. You are also walking distance to the pool / playground / clubhouse /and tennis/pickleball courts that are included with the annual Ransom Oaks Association fee of $448. Please visit Charlesgatevillage.org for additional info and community photos. Don’t miss out on this fantastic townhome! We.ve even included a 1 yr. Home warranty for extra peace of mind. Showings begin this Saturday at 11am with an open house to follow next weekend.





