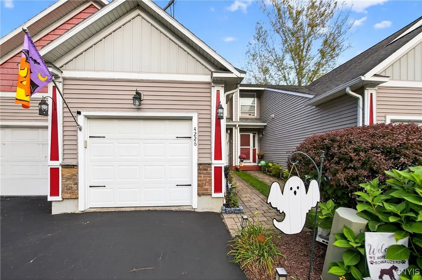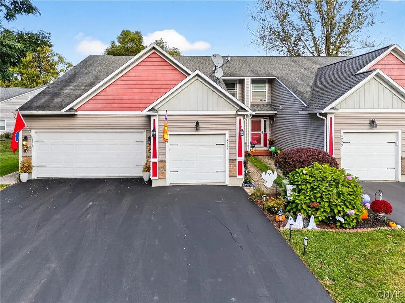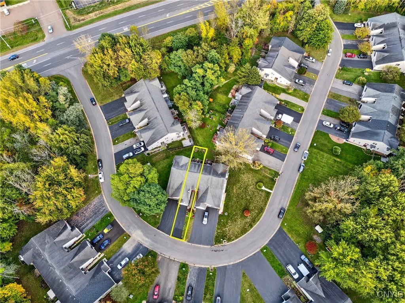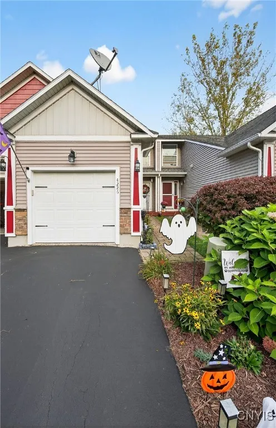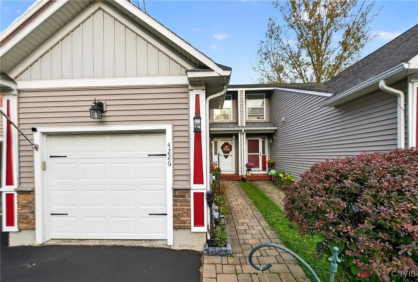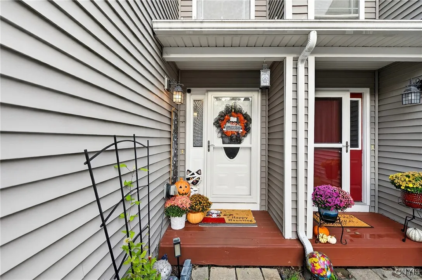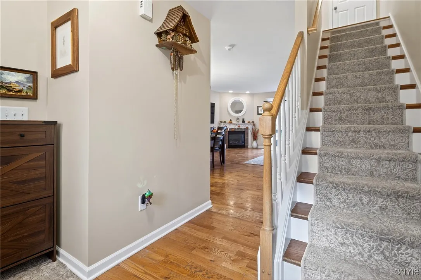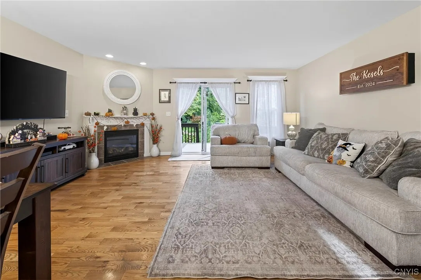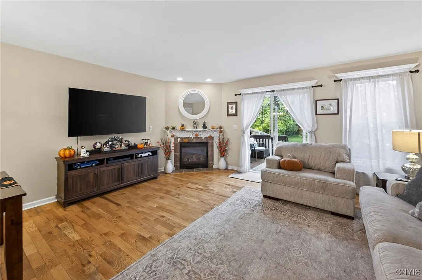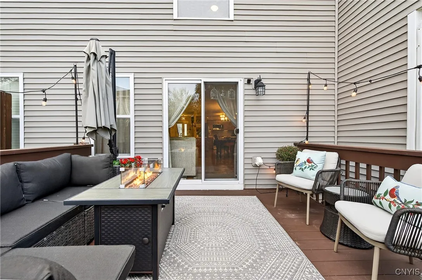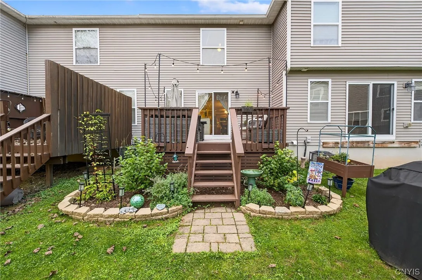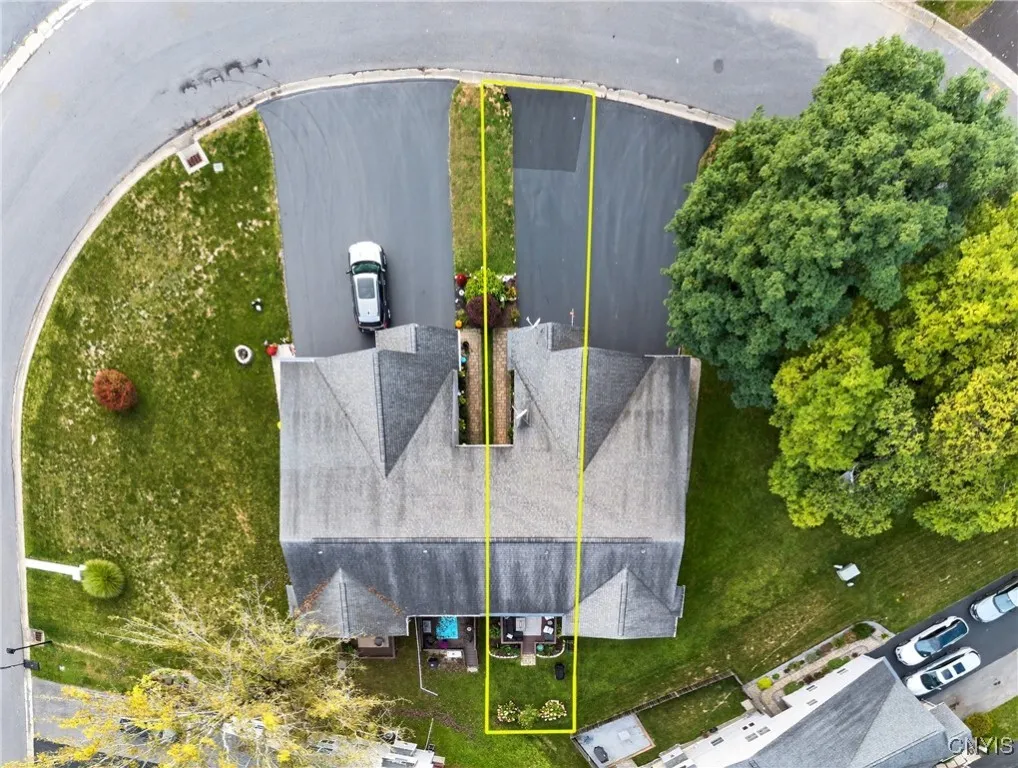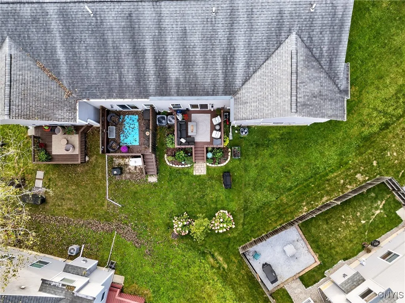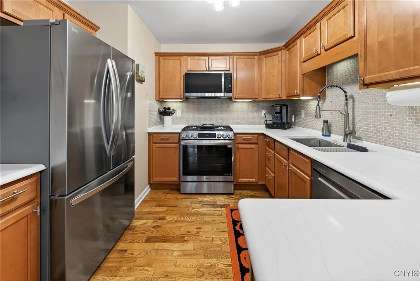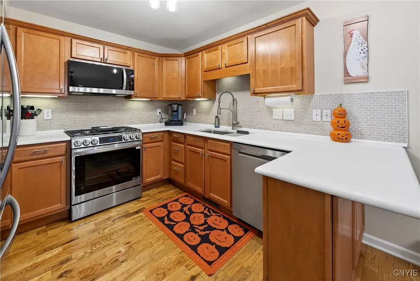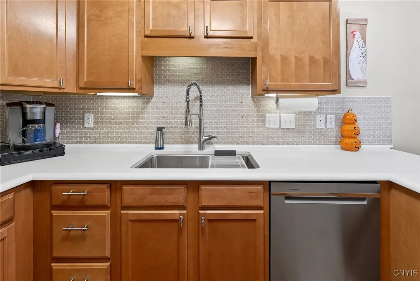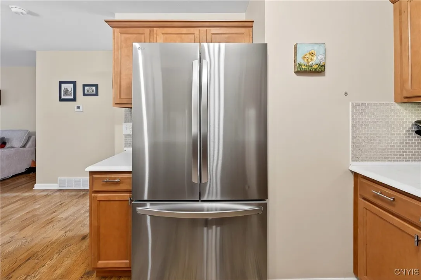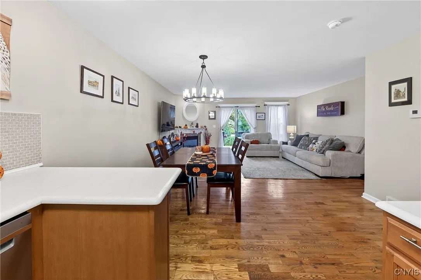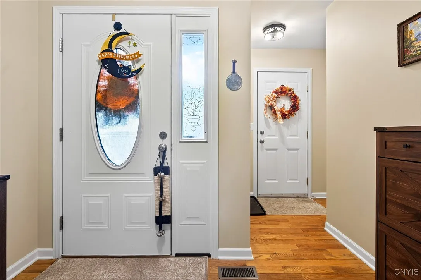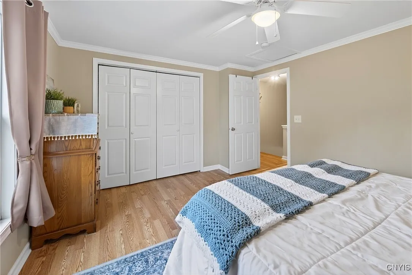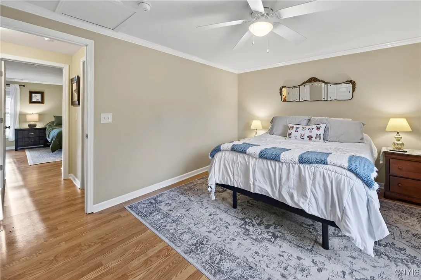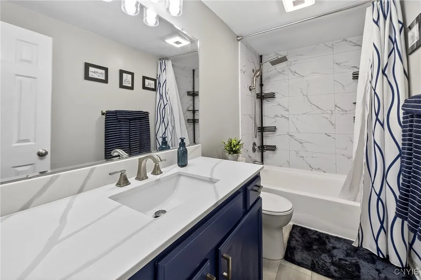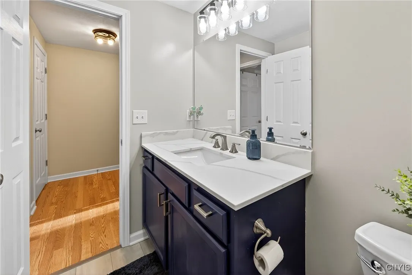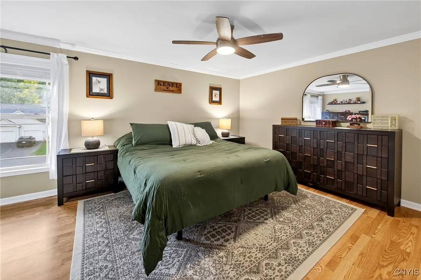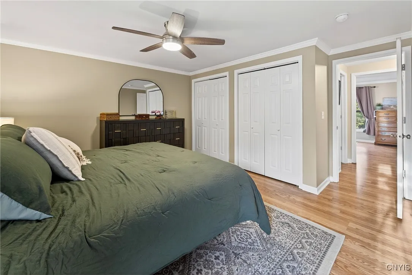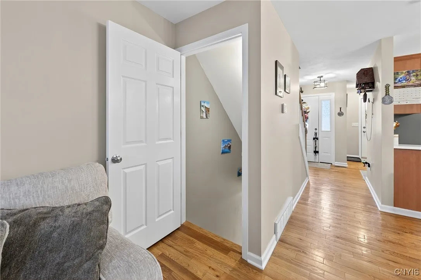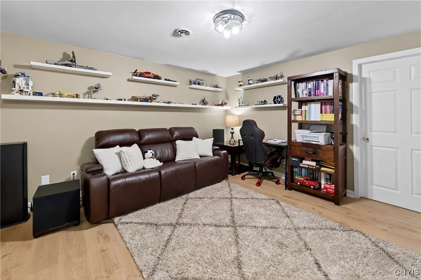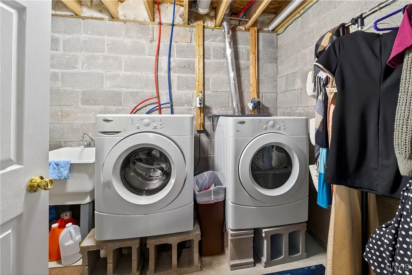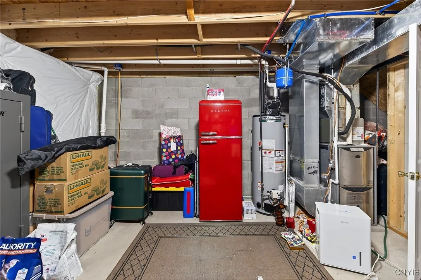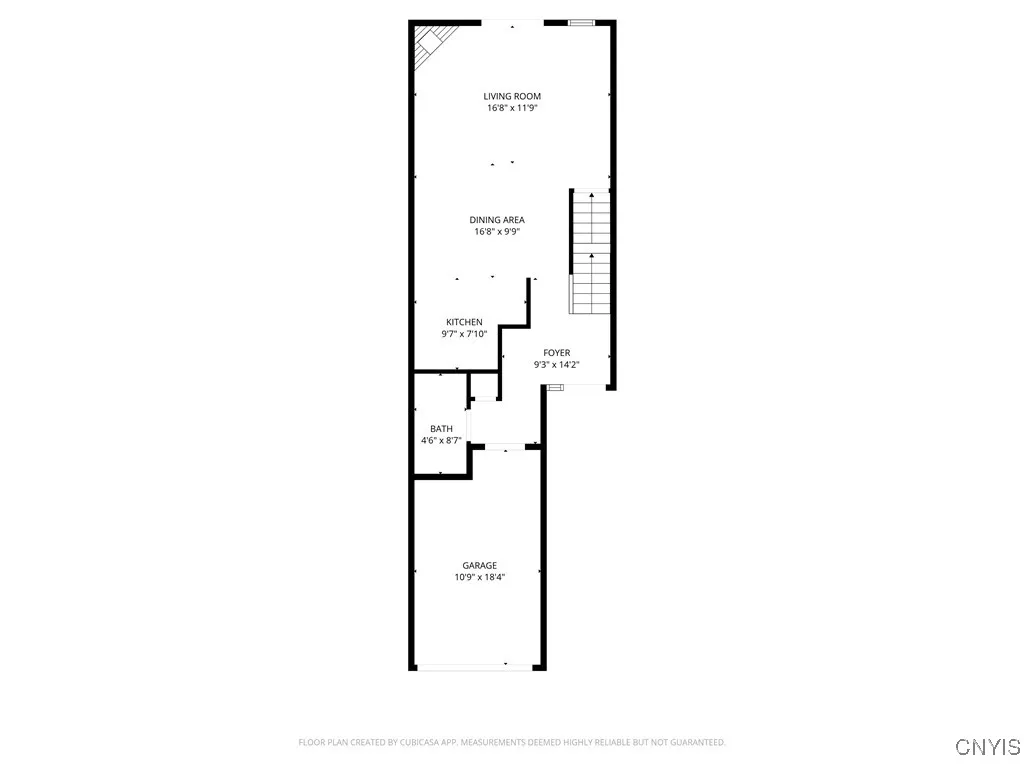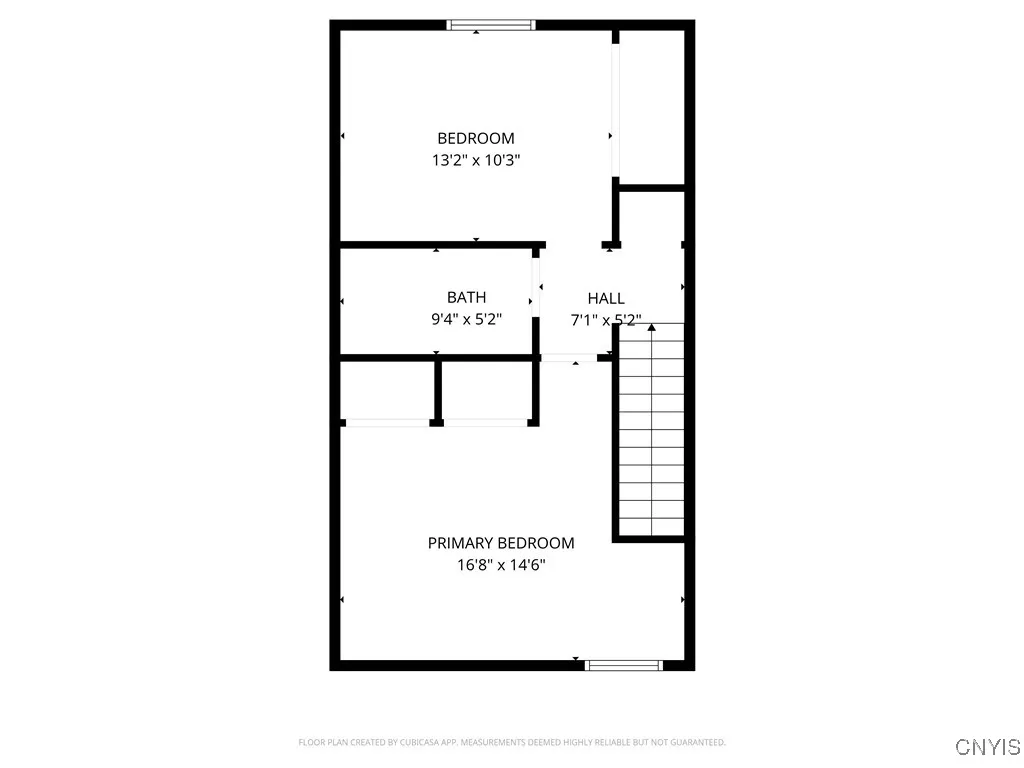Price $239,000
4226 Anguilla Drive, Clay, New York 13090, Clay, New York 13090
- Bedrooms : 2
- Bathrooms : 1
- Square Footage : 1,212 Sqft
- Visits : 1 in 2 days
Immaculate and meticulously maintained 2 bedrooms, 1.5 bath Craftsman-style Townhouse built in 2010 by Merle Builders. This home has numerous improvements and upgrades such as new central AC, high efficiency furnace with new fan, high efficiency water heater, primary bath remodel with Quartz vanity top, new toilet & LVT floor, kitchen remodel with new stainless steel appliances featuring Smart LG microwave and Smart LG gas range, new Quartz countertops with undermount sink, pot filler faucet, soft-close kitchen cabinets with new hardware, main floor bathroom with laundry hookup has new vanity/sink, toilet, faucet & exhaust fan, new paint and LED light fixtures throughout the home, new oak stair treads. The finished basement, adding 169 sq ft living space, has new 14 MM waterproof flooring, laundry hookup and a separate storage area. The garage has a new door opener and weather stripping, storage shelving and ceiling racks to keep things organized.
Outside this home has an attractive stone accent front, stone walkway to front door, front and backyard has newer landscaping, driveway just sealed, back deck was recently painted, new skirting with gate along with underdeck storage. This beautiful home is completely updated and ready for the new owner. Located in the highly sought-after Copperstone Woods subdivision and the desirable Liverpool School District it is close to Wegmans, shopping and minutes to Baldwinsville, Cicero and Destiny Mall. Property is also listed as a Single Family Residential under MLS # S1642125



