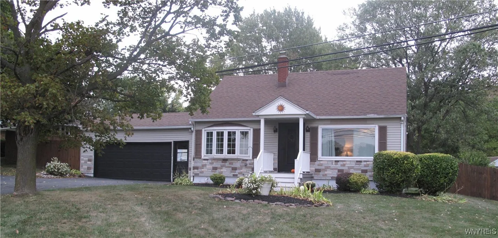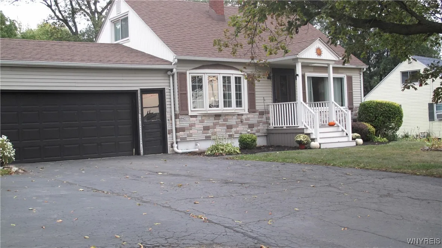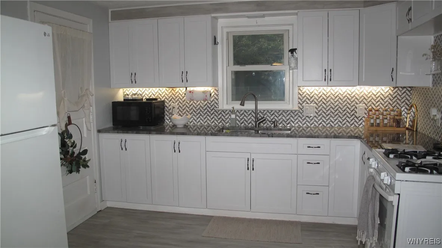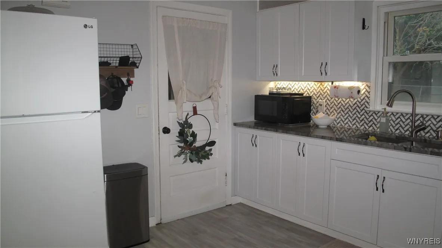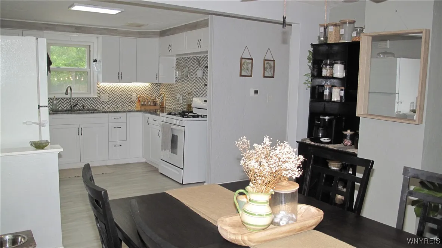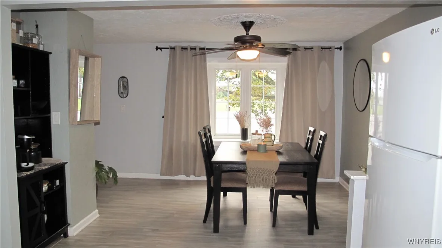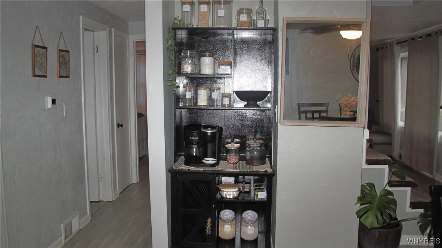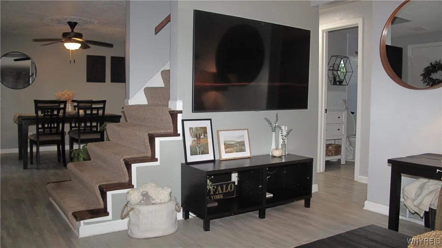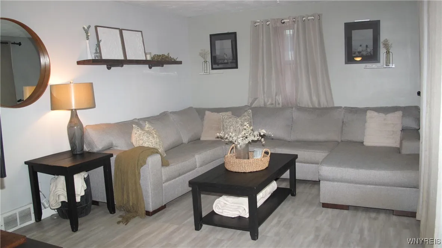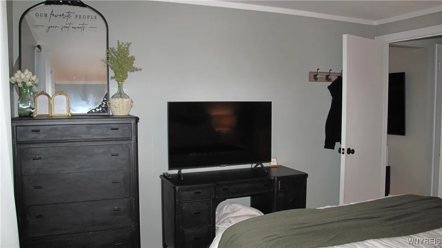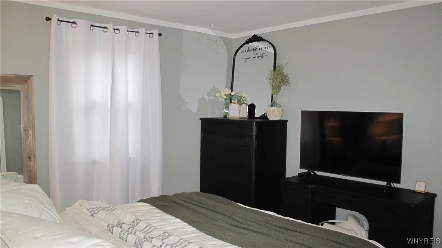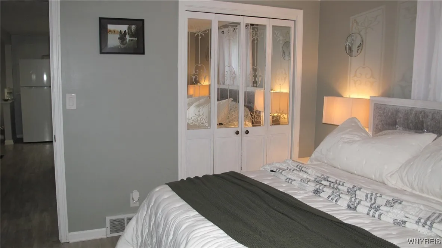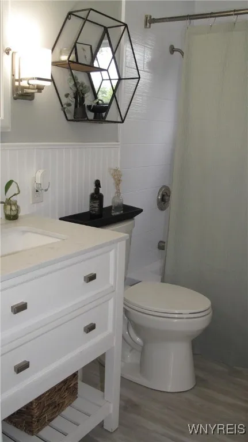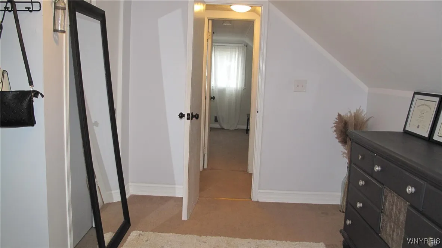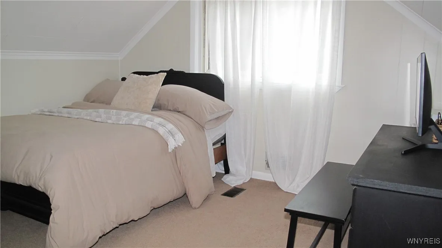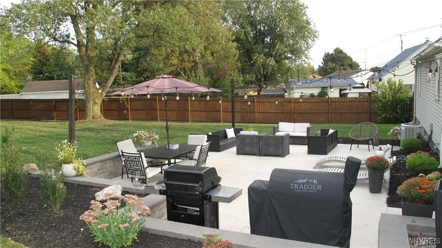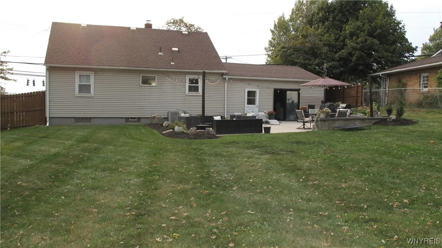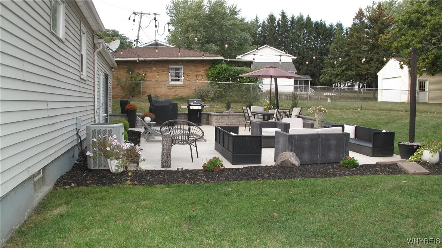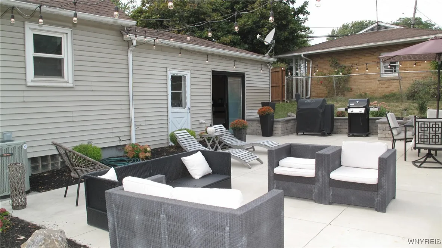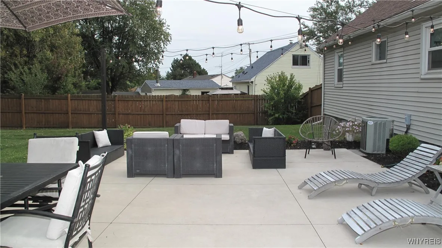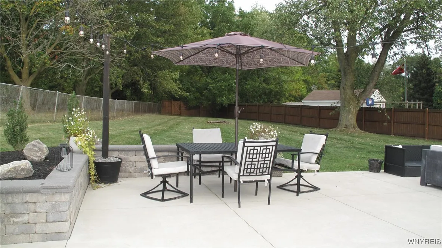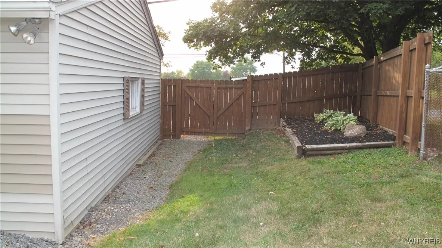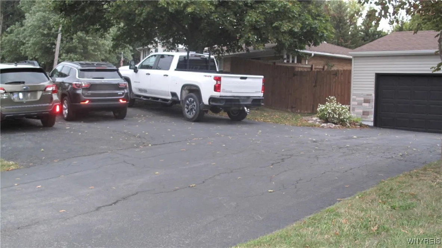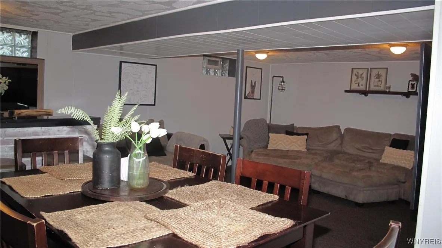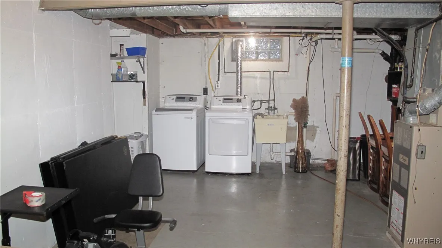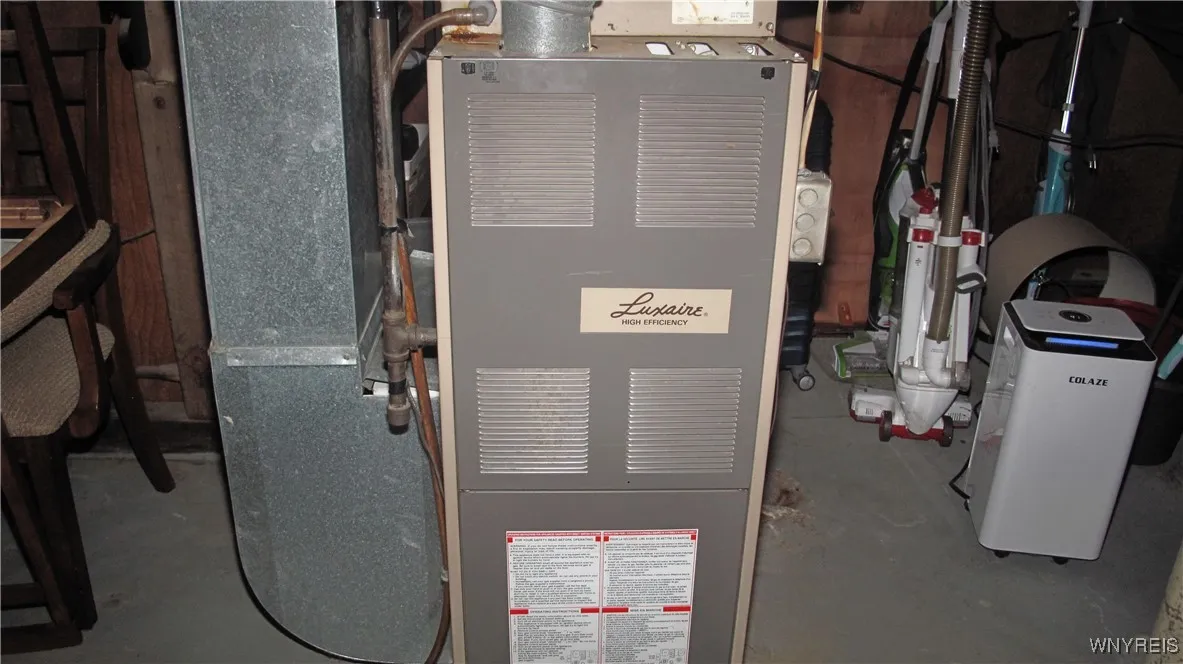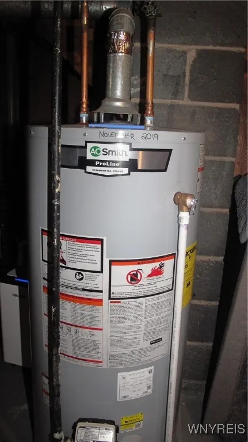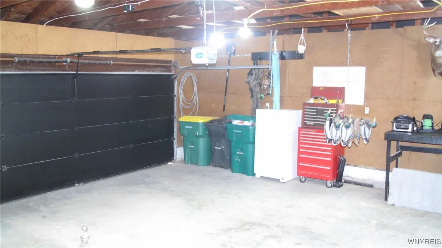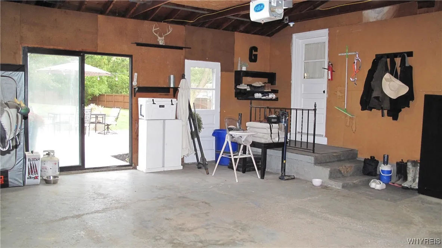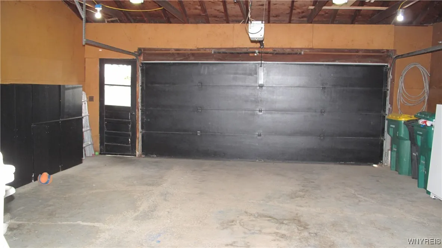Price $220,000
4963 Sunset Drive, Lockport Town, New York 14094, Lockport Town, New York 14094
- Bedrooms : 3
- Bathrooms : 1
- Square Footage : 1,152 Sqft
- Visits : 1 in 2 days
Welcome to 4963 Sunset Drive. This adorable cape is conveniently located in the Town of Lockport and has easy access to everything. Everyone knows the cute house across the street from Delphi. The hillside lot is dotted with maple trees, offers a newly expanded doublewide driveway with turnaround. Climb the front stairs to the composite porch. The center entrance leads to the welcoming living room to the right and dining room to the left; both rooms have laminate flooring and a large picture window which fills them with natural light. The dining room is open to the kitchen and coffee bar area. The kitchen is a little bit modern farmhouse with its black granite countertops, white cupboards and herringbone backsplash. In this circular flow, the updated full bath and primary suite complete the first level. The first floor is tastefully done in neutral colors; the primary suite is large enough to accommodate a king-sized bed and two nightstands. Upstairs you will find 2 more bedrooms, each with a large closet and wall to wall carpeting. The basement is divided into a mechanical side housing laundry, sump pump, storage, hot water tank (2019) and furnace. The other side is for entertaining with carpeting, a bar, TV, wine cellar, dart board etc. The theme of entertaining continues out to the newly created backyard oasis. A huge concrete patio with paver retaining wall is the perfect spot for outdoor entertaining. There is plenty of space to grill, sit around the firepit, enjoy an evening cocktail or play a game in the expansive green space. The yard is fully fenced and extremely private. There is a 2.5 car attached garage, central air and so much more to see here. The sellers have already secured their next home so don’t wait on this one! Showings begin immediately and offers, if any, will be reviewed October 6th.



