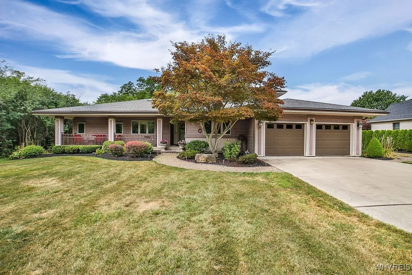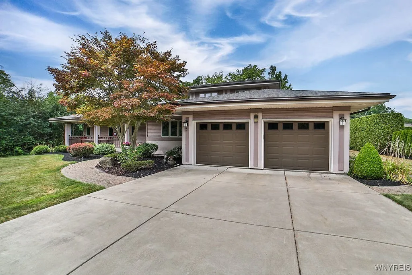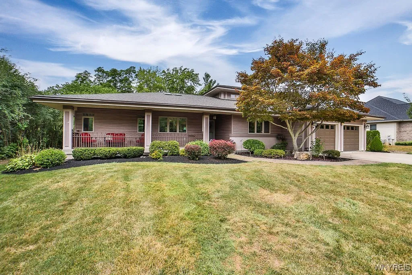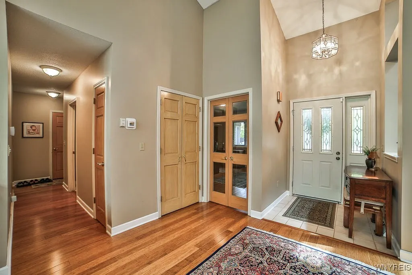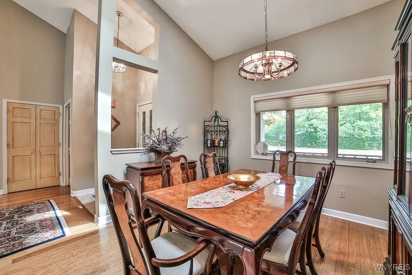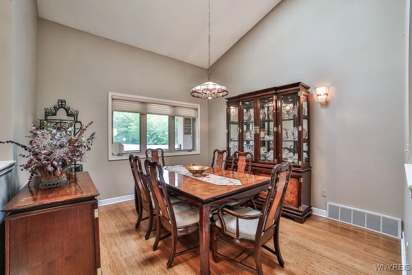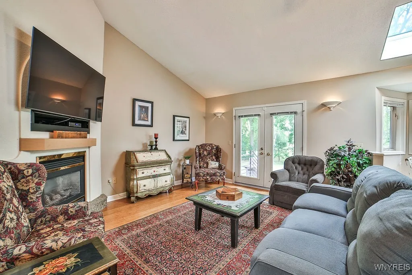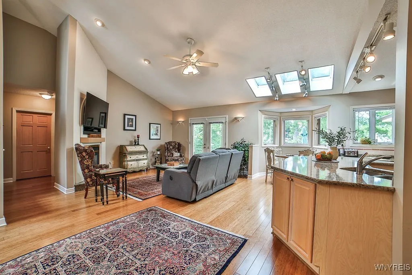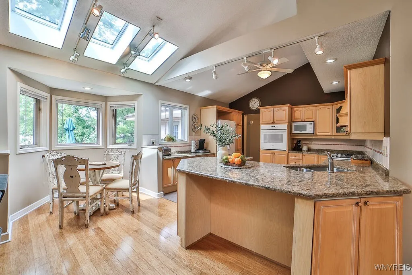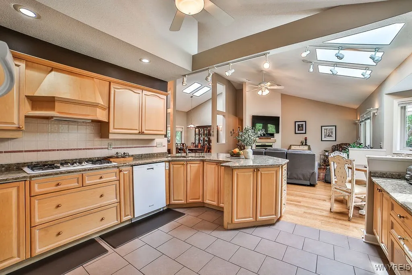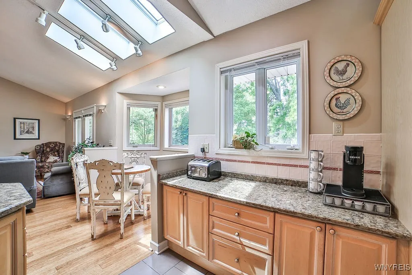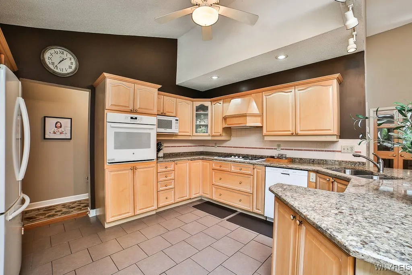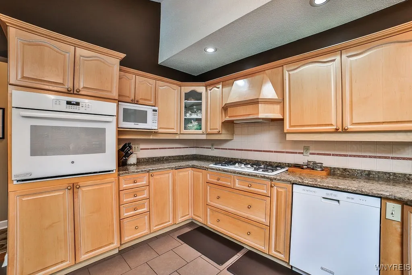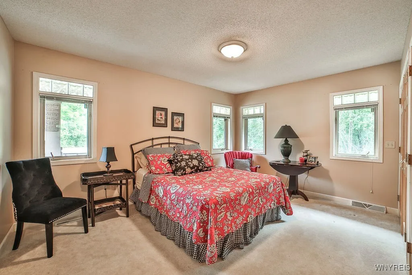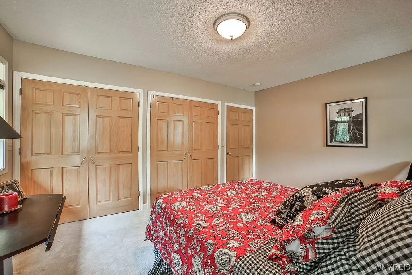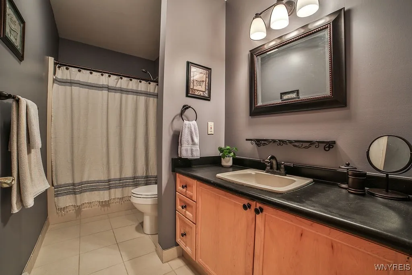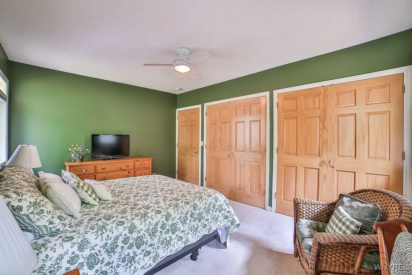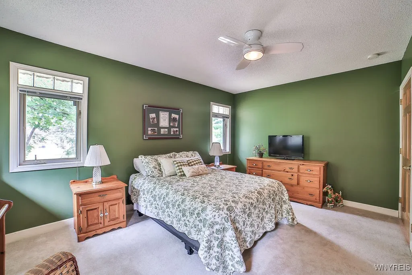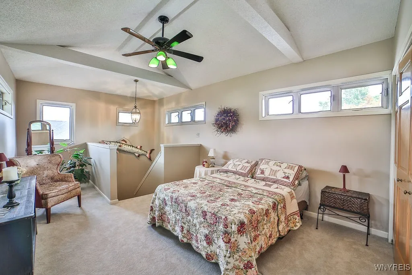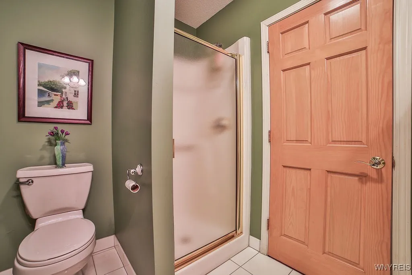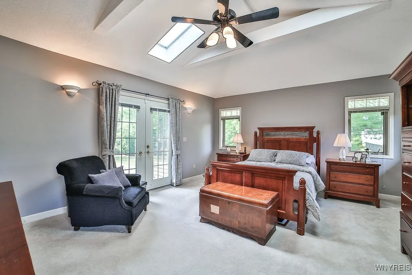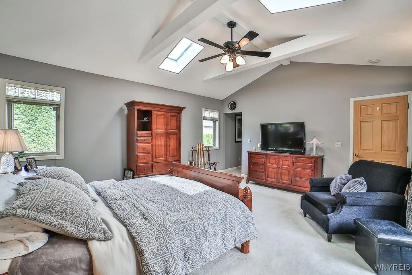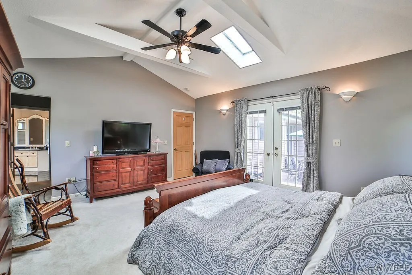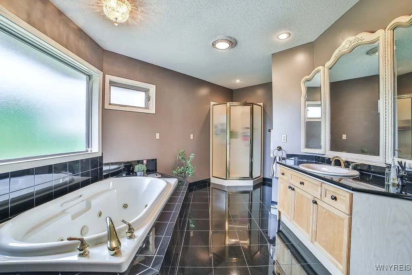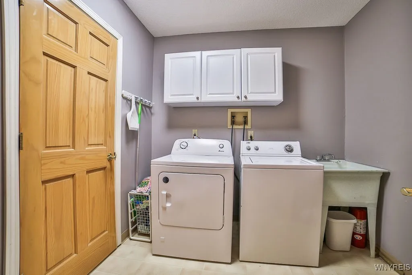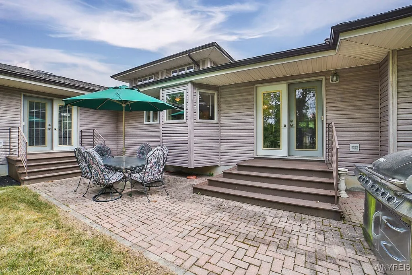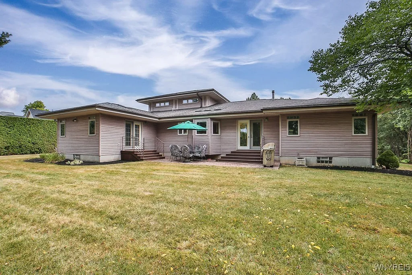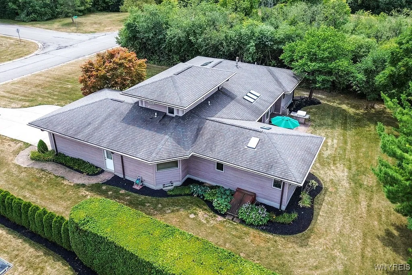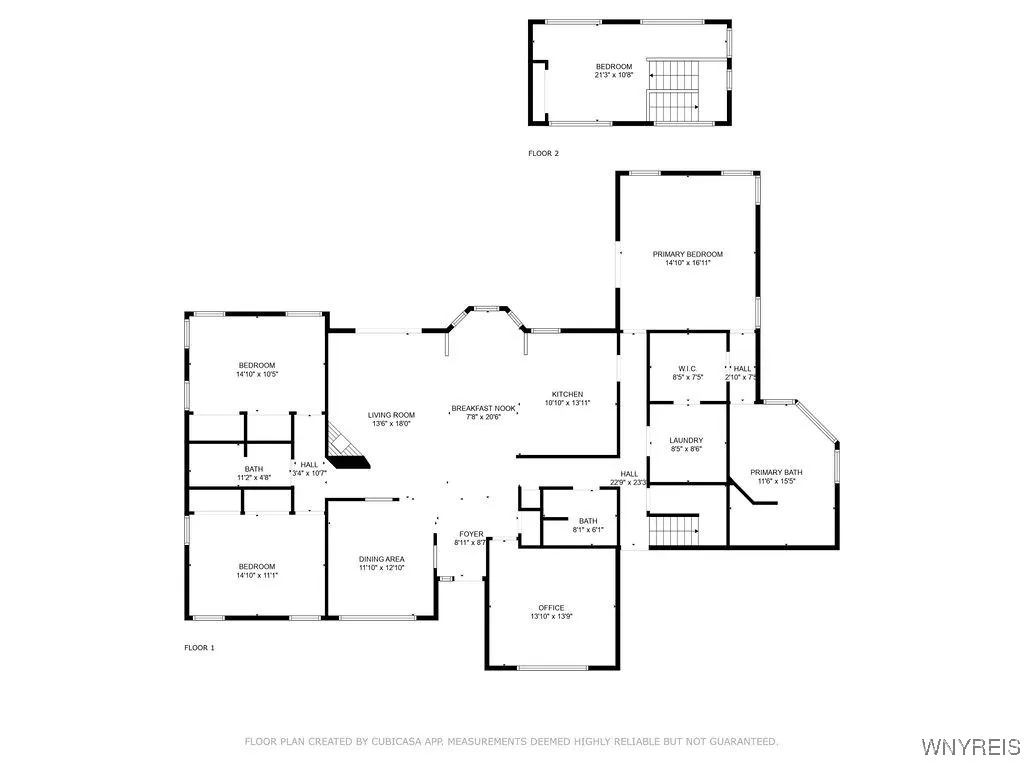Price $549,900
5236 Bridle Path Lane, Lewiston, New York 14092, Lewiston, New York 14092
- Bedrooms : 4
- Bathrooms : 3
- Square Footage : 2,775 Sqft
- Visits : 1 in 2 days
Welcome to 5236 Bridle Path Lane.
This sprawling ranch with a loft blends timeless design and modern comfort. Inspired by Frank Lloyd Wright’s prairie-style architecture, the home showcases strong horizontal lines, wide overhanging eaves, and a seamless connection to the surrounding landscape.
From the welcoming front porch step into the heart of the home—an open-concept living, dining, and kitchen area. Vaulted ceilings and skylights flood this central space with natural light, creating an airy, inviting atmosphere. French doors open to a generous home office, perfect for work or study.
The south wing features two spacious bedrooms, each with ample closet space, along with one of the home’s three full baths. In the north wing, you’ll find convenient garage access, laundry, the primary suite, and stairs leading to a cozy second-floor bedroom retreat.
The primary suite is spacious, with vaulted ceilings, skylights, a private walkout to the rear patio, a large walk-in closet with direct access to the laundry, and a four-piece bath with soaking tub.
Out back, a paver patio sets the stage for gatherings, grilling, or simply relaxing. French doors from the central living room and primary suite connect seamlessly to the backyard, enhancing the home’s indoor-outdoor flow.
This unique property offers space, style, and thoughtful design at every turn.
Showings begin immediately. Let’s Move!



