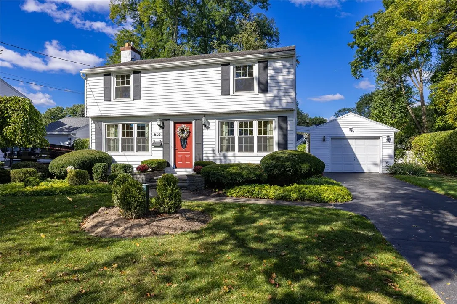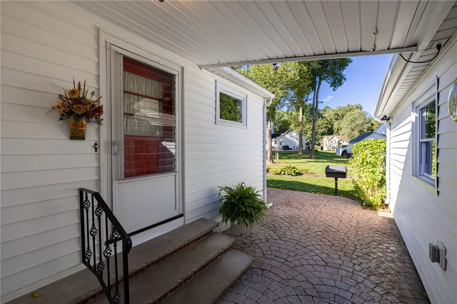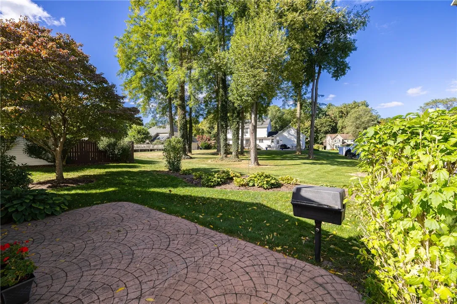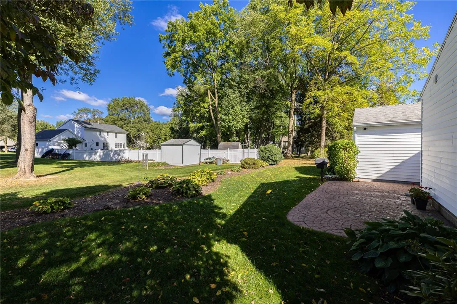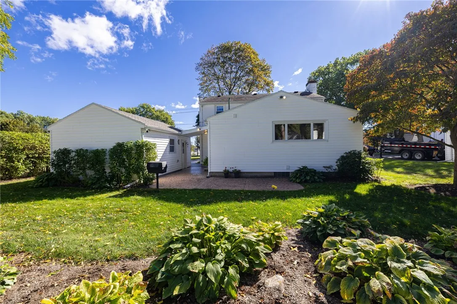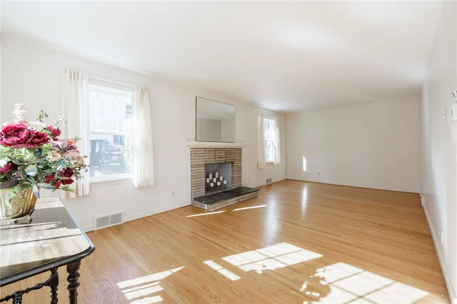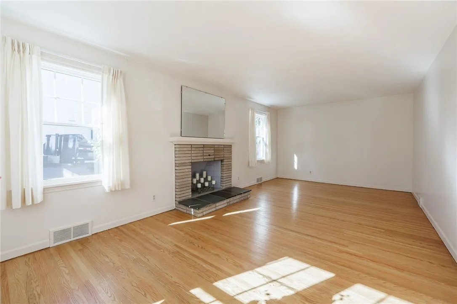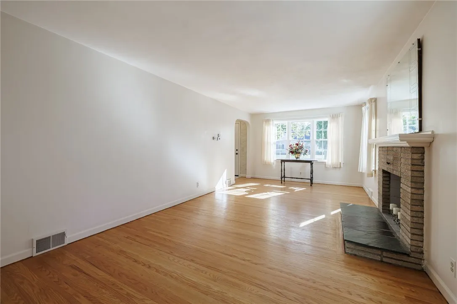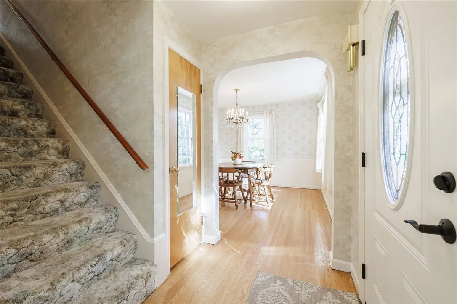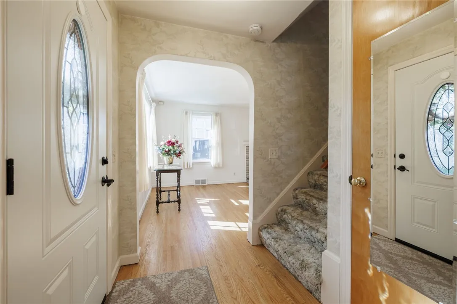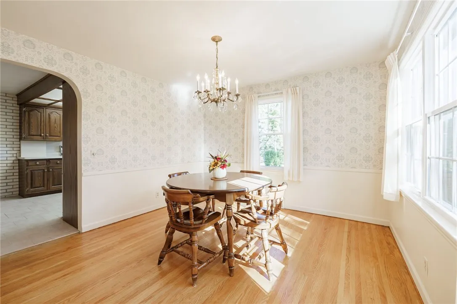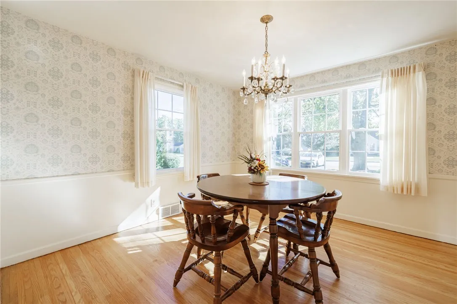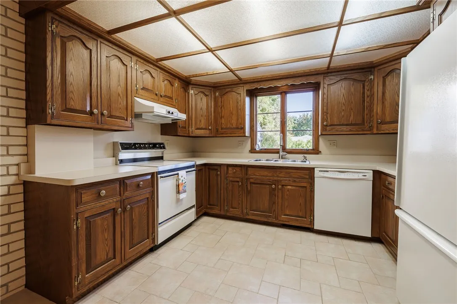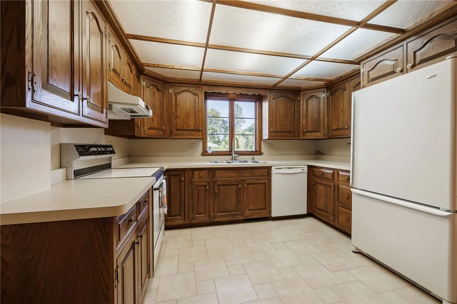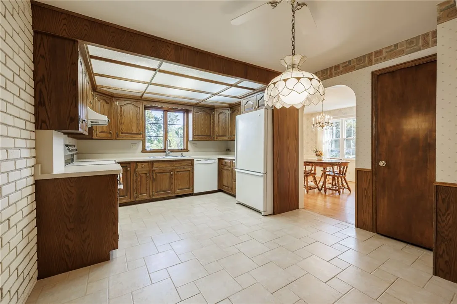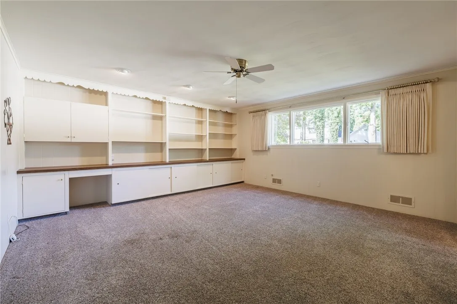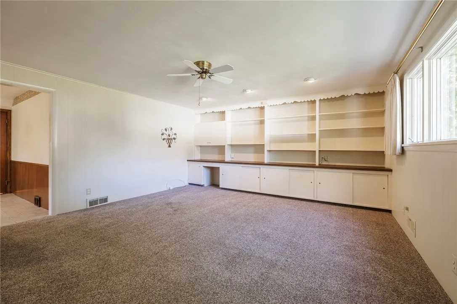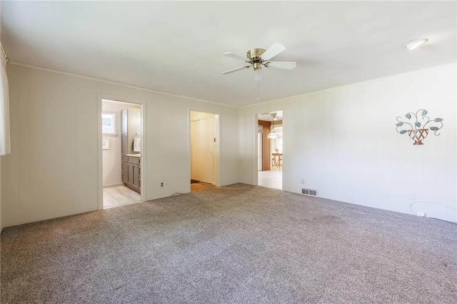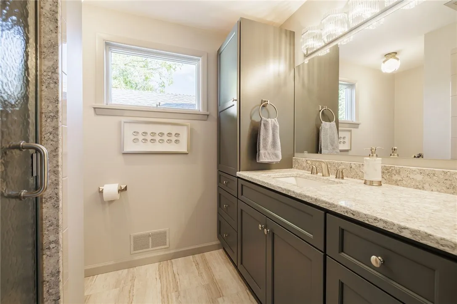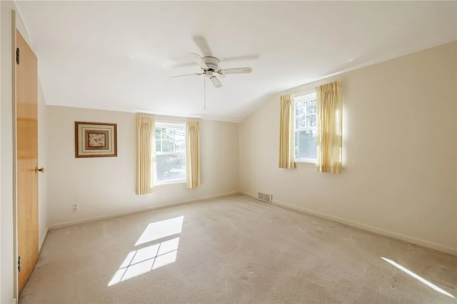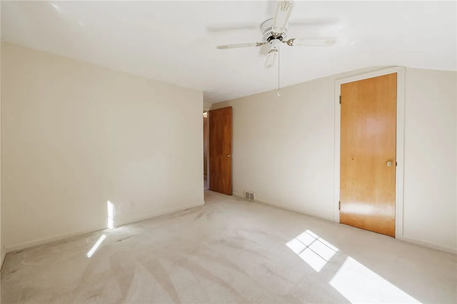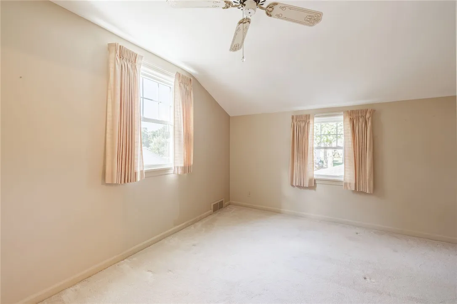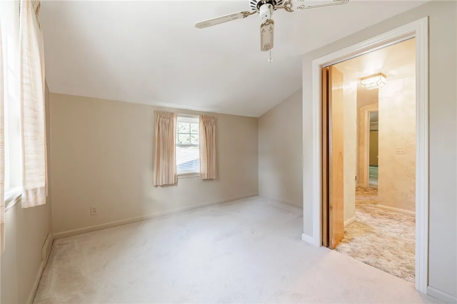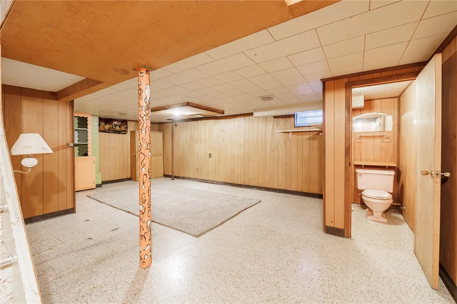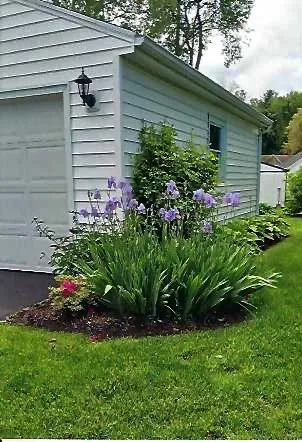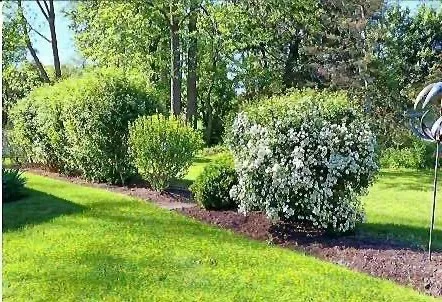Price $225,000
603 Roosevelt Road, Pittsford, New York 14445, Pittsford, New York 14445
- Bedrooms : 3
- Bathrooms : 2
- Square Footage : 2,238 Sqft
- Visits : 1 in 2 days
Buy with confidence! This classic center entrance Colonial has been lovingly maintained by the same family for many years, with upkeep always a top priority. The home greets you with great curb appeal and nicely landscaped grounds. Low maintenance vinyl siding and new front door add to the great first impression.
Inside, enjoy bright, spacious rooms and gleaming hardwood floors throughout, recently revealed when the first-floor carpet was removed. The large living room features a cozy wood-burning fireplace, while the formal dining room is ideal for gatherings. The eat-in kitchen, Hub of the Home, offers a ceramic tile floor, Oak cabinets with ample storage, plenty of counter space and a pantry. Appliances are included. A comfortable family room with a wall of built-ins and large window overlooking the backyard adds even more living and gathering space.
A beautifully remodeled, full bath and side entrance to the inviting, stamped concrete patio, yard and garage complete the first floor.
Upstairs, you’ll find three bedrooms with hardwoods under the carpeting and a second bath with tub and shower. The full basement includes a partially finished rec room perfect for play, hobbies, or home office needs, along with neat and tidy storage areas and laundry. Pace replacement windows with transferrable warranty installed on first floor in 2022 and second floor in 2008.
Mechanical updates provide peace of mind, including central air conditioning new in 2023, gas furnace new 2017, and gas water heater new 2018. Electric was updated with 150AMP service in 2024. Delayed negotiations offers are due Tuesday October 7. at noon.
This is a wonderful opportunity to own a home with both charm and solid upkeep—ready for you to make it your own.



