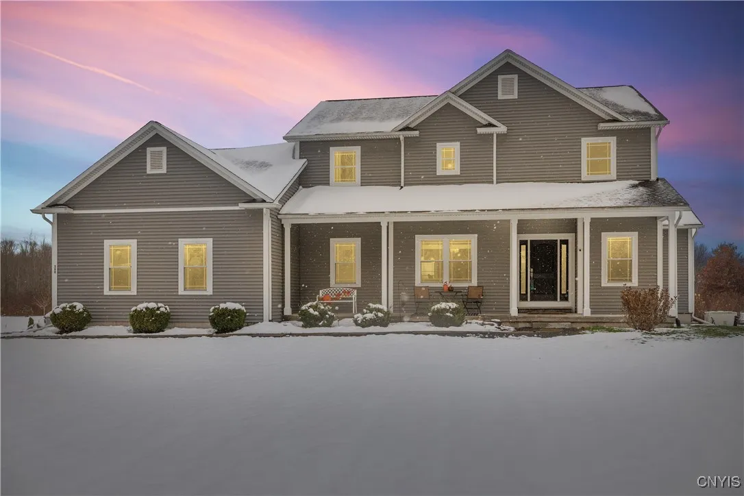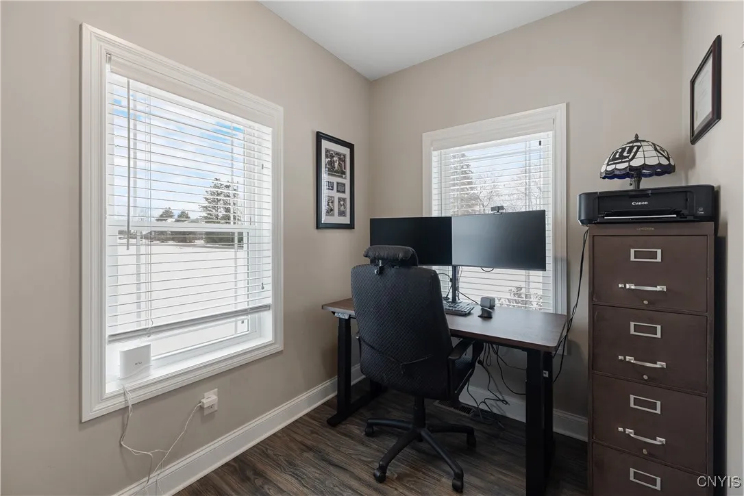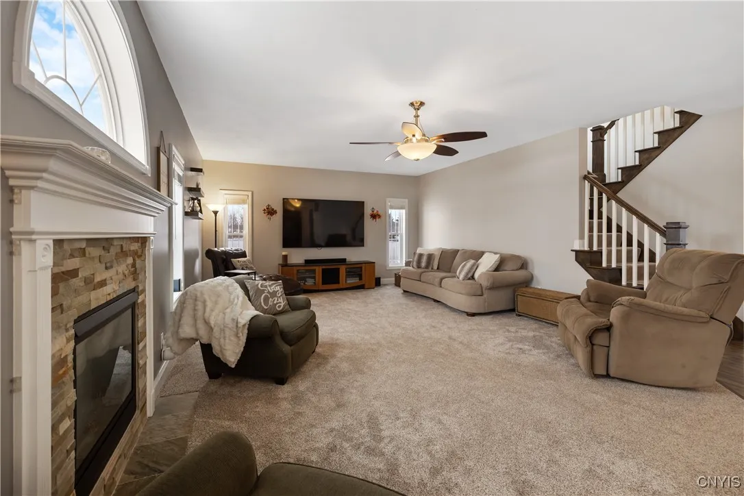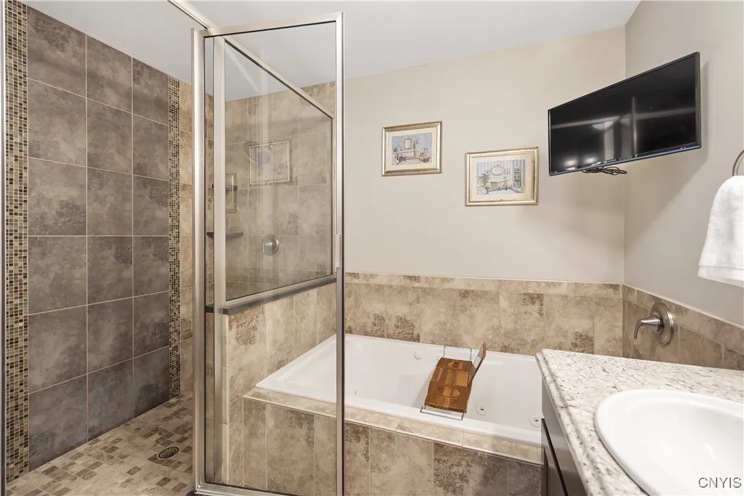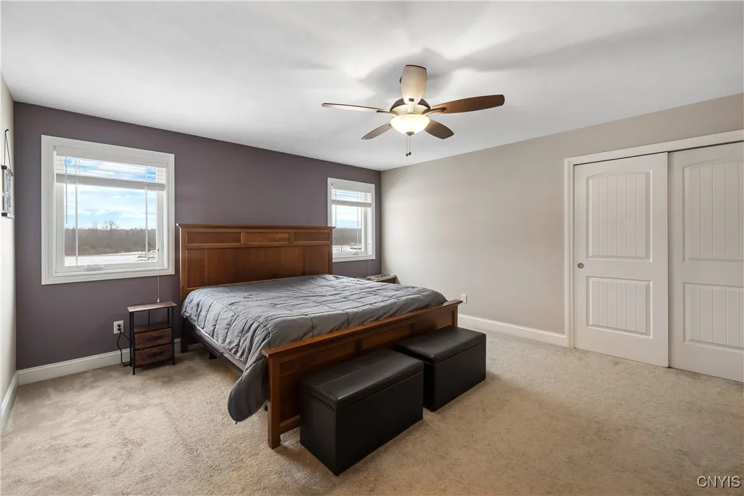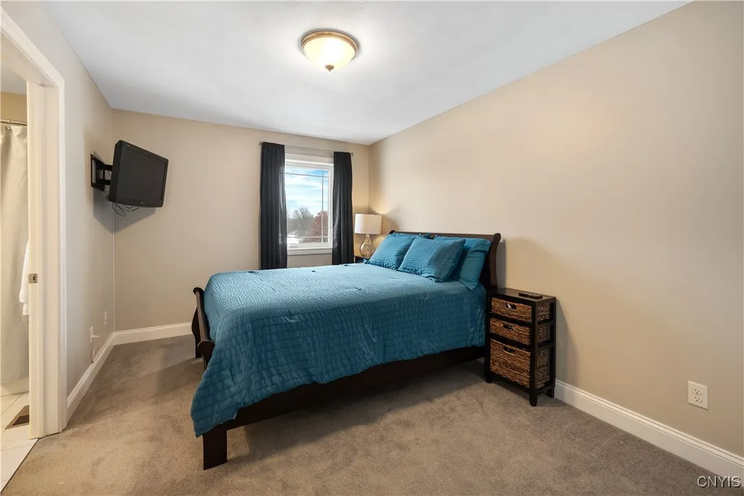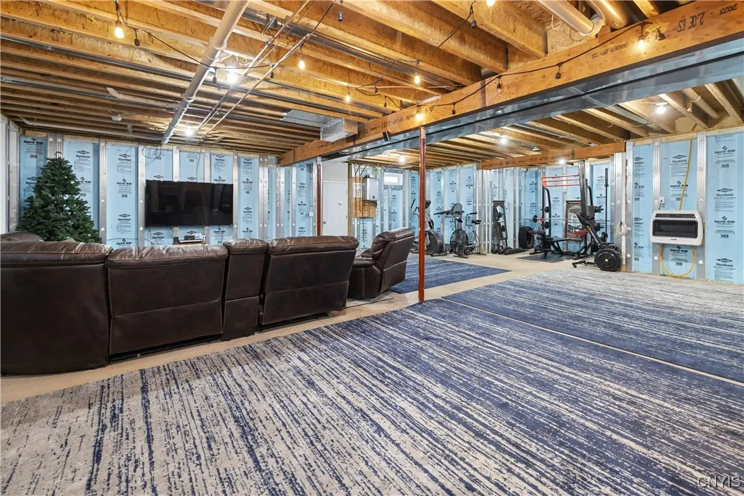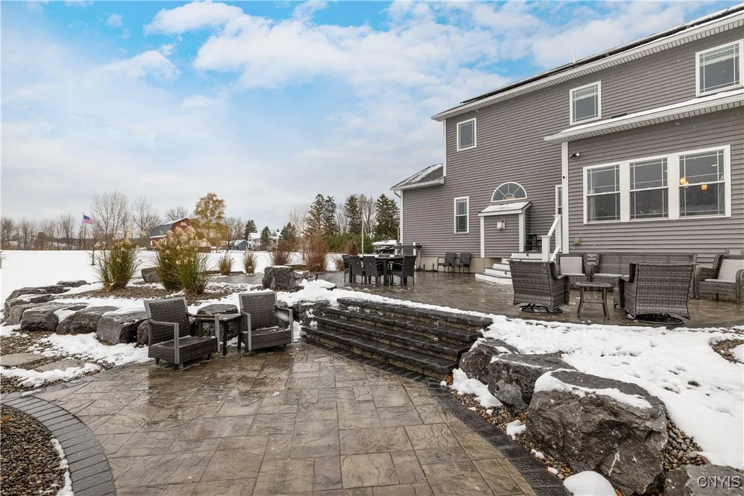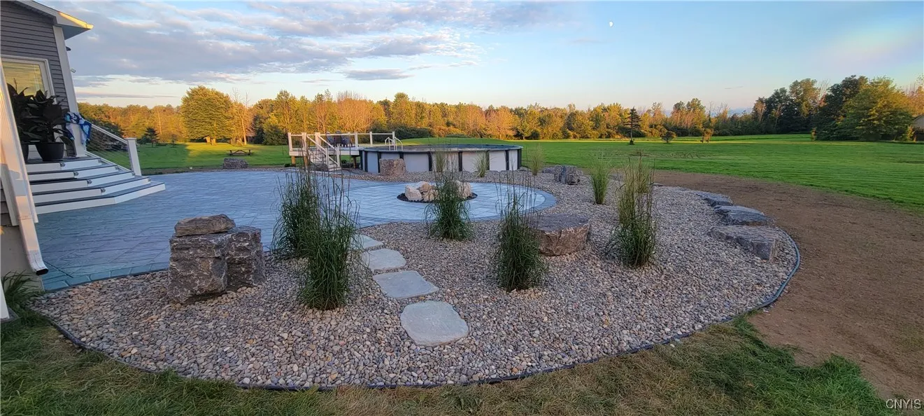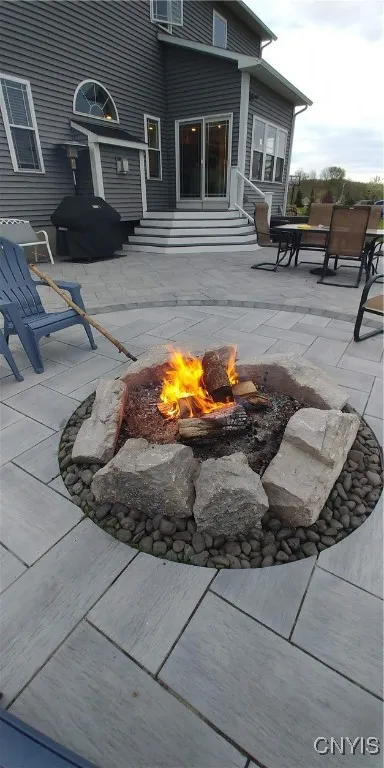Price $639,000
560 Shackelton Point Rd Road, Sullivan, New York 1, Sullivan, New York 13030
- Bedrooms : 4
- Bathrooms : 3
- Square Footage : 2,865 Sqft
- Visits : 1 in 2 days
Beautifully maintained Colonial set on over an acre near Oneida Lake, offering a blend of comfort, style and modern updates. A covered front porch framed by manicured landscaping welcomes you inside to a spacious and light-filled interior. The first floor features a private study and a formal dining room defined by an elegant archway flanked by columns. A built-in dry bar with a wine rack and mini fridge adds a refined touch for entertaining. The large kitchen is the heart of the home with granite counters, GE profile Slate appliances, breakfast bar peninsula, pantry and a casual eat-in area for everyday dining. Open from the kitchen, the generous living room provides a comfortable gathering space with a gas fireplace and a warm, inviting feel. Convenient first-floor laundry and a mudroom with custom cubbies add everyday functionality. Upstairs, the primary suite features a walk-in closet and private ensuite, while two bedrooms share a Jack and Jill, and the 4th Bedroom is a great guest suite—an ideal layout for family or guests. The lower level offers excellent potential for future finishing and generous storage options. Outdoors, the backyard is designed for relaxation and gatherings. A raised composite deck off the kitchen steps down to a spacious paver patio with a built-in firepit, perfect for summer evenings. The patio extends to a decorative area surrounding the saltwater pool, bordered by tasteful landscaping and a flat, tree-lined lawn offering space for outdoor activities. The attached three-car garage provides ample parking and storage. Recent updates include fresh interior paint throughout much of the home, a new Rinnai tankless water heater (2025), new carpet and stair runner (2024), a natural gas garage heater, and new composite man door with electronic lock. Additional highlights include a whole-home Generac generator paired with solar panels, Jeld-Wen EZ-clean windows, and Superior Wall foundation construction for lasting quality. Just a short walk to Oneida Lake, this thoughtfully cared-for home combines space, comfort, and modern efficiency in a peaceful setting.



