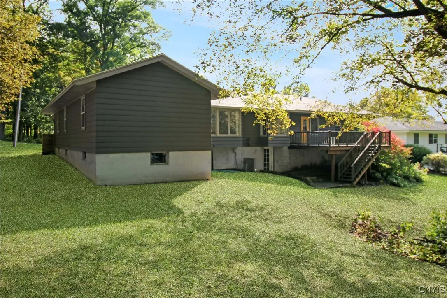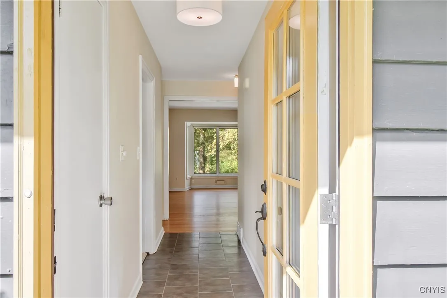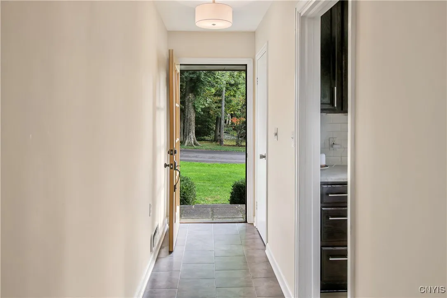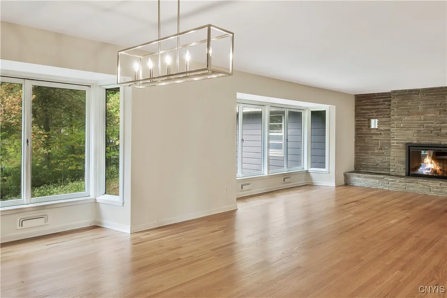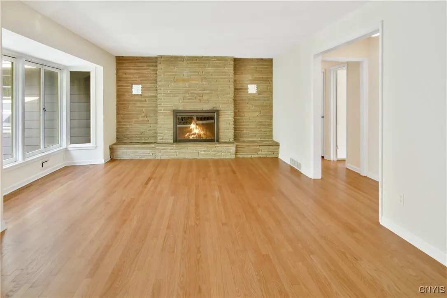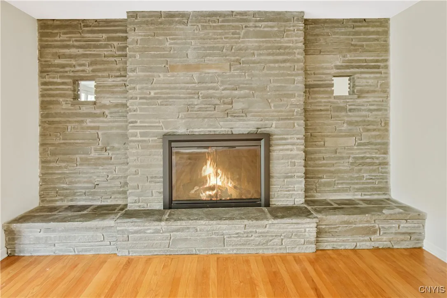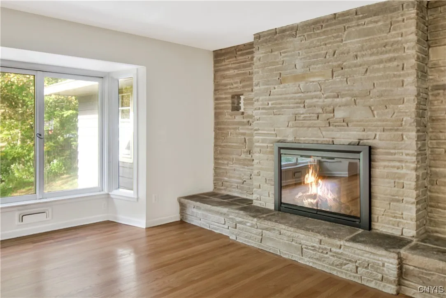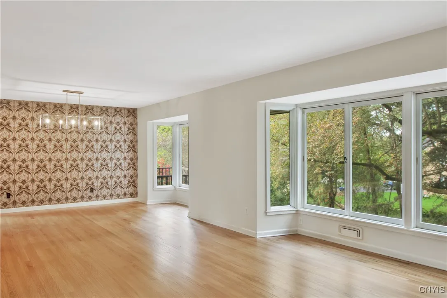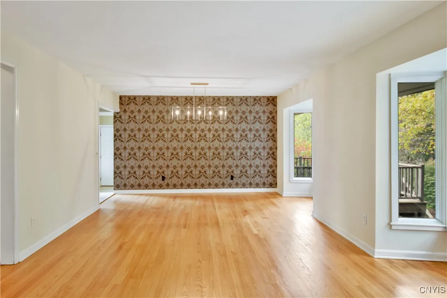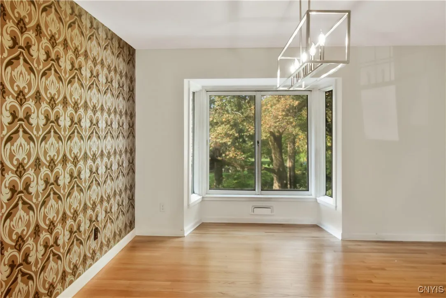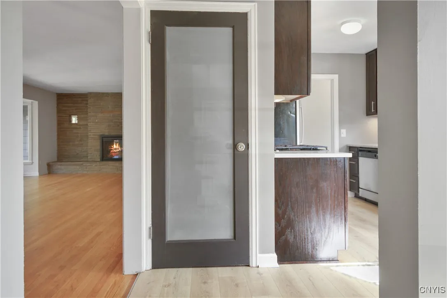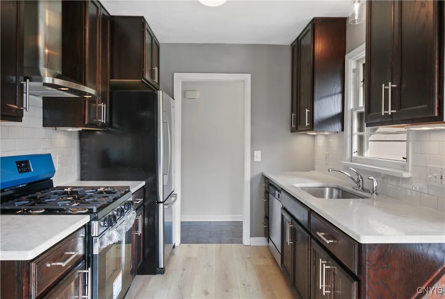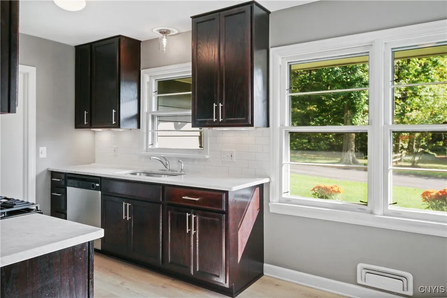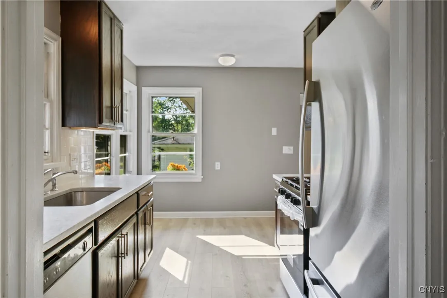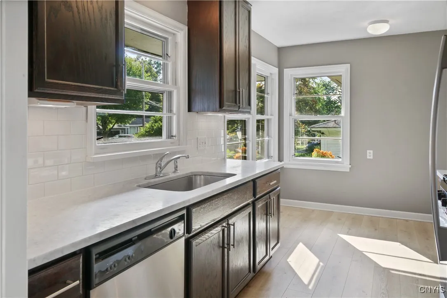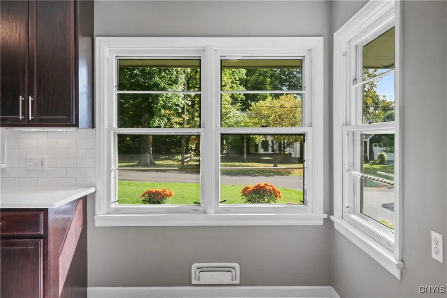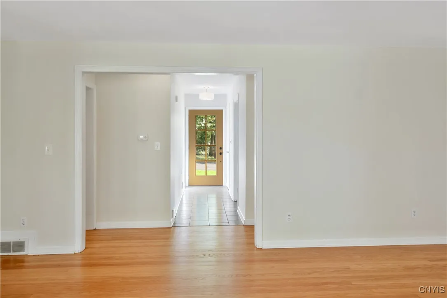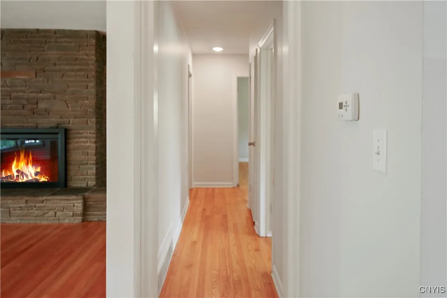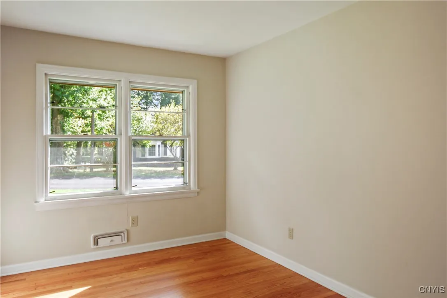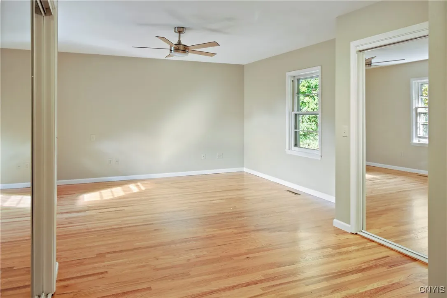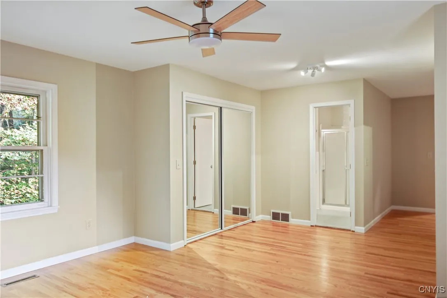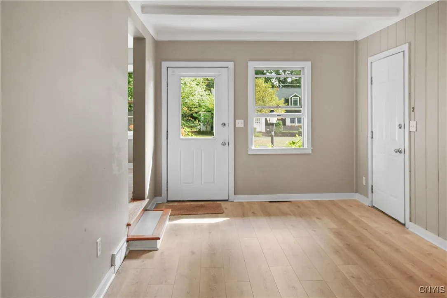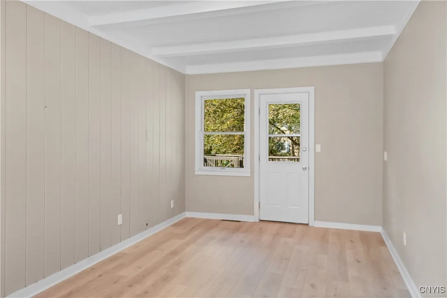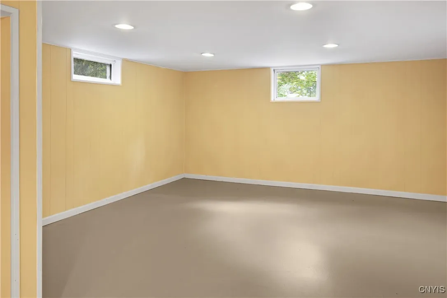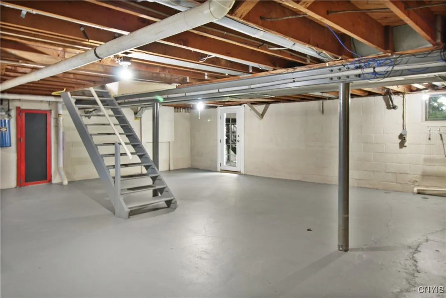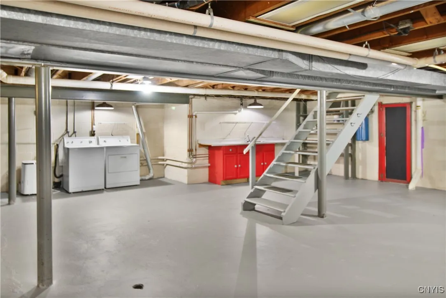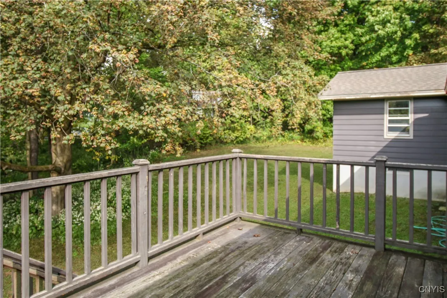Price $399,900
119 Fairfield Street, Manlius, New York 13066, Manlius, New York 13066
- Bedrooms : 3
- Bathrooms : 2
- Square Footage : 2,859 Sqft
- Visits : 1 in 2 days
Discover timeless style and modern comfort in this mid-century modern ranch nestled in the heart of Fayetteville in the Huntleigh Park neighborhood. Built in 1954, this distinctive home is set on a private .44-acre lot with mature trees and an exterior highlighted by natural stone, giving it both curb appeal and architectural character.
With 2,859 square feet of living space (1,906 on the main level and 953 in the walkout lower level per the tax record), this home offers a flexible floor plan to suit a variety of lifestyles. The main level features 3 bedrooms and 2 baths, along with sun-filled living areas that flow easily for both everyday living and entertaining. A woodburning fireplace anchors the spacious living room, while a large deck extends the living space outdoors for quiet relaxation or gatherings with friends.
The walkout lower level expands the possibilities, whether for a family room, home office, fitness area, or guest quarters, all with direct access to the backyard. A two-car garage provides convenience and storage.
This property has been thoughtfully refreshed with 2025 updates that include refinished hardwood floors, complete interior painting, new light fixtures throughout, and driveway sealing—creating a crisp, move-in-ready feel. Recent major improvements add peace of mind: roof (2022), hot water heater (2023), and furnace (2018).
The location is one of the most sought-after in the area. Enjoy the premier Fayetteville Village setting, where you can walk to top-rated schools, shops, and restaurants, and be just minutes from major commuting routes.
This is a rare opportunity to own a true mid-century gem with both character and modern updates in a location that perfectly balances privacy and convenience.





