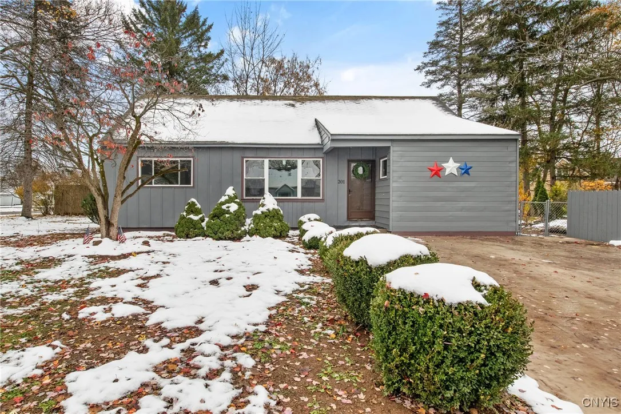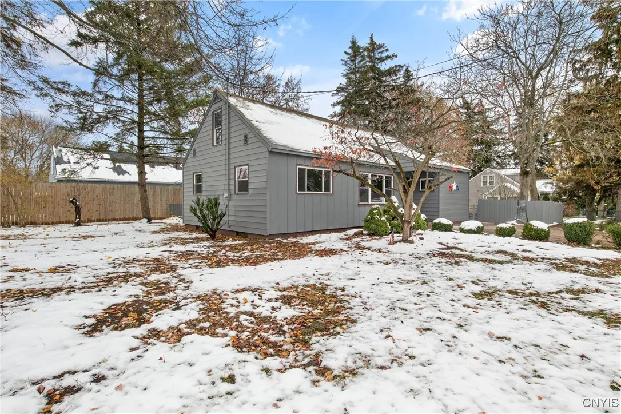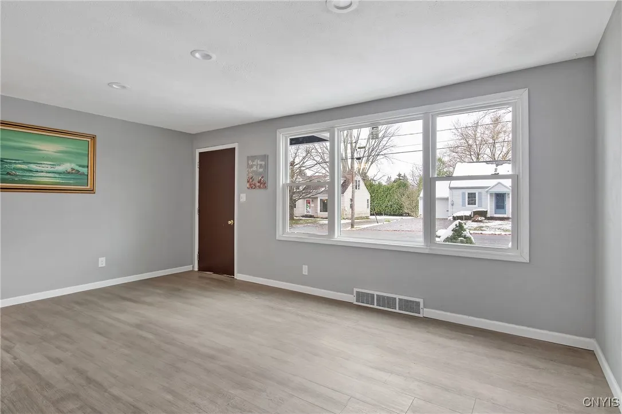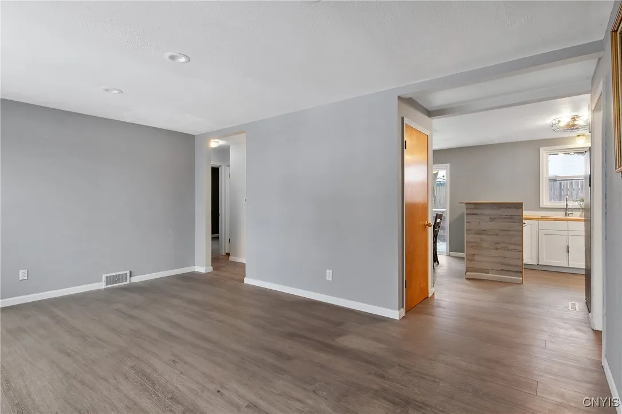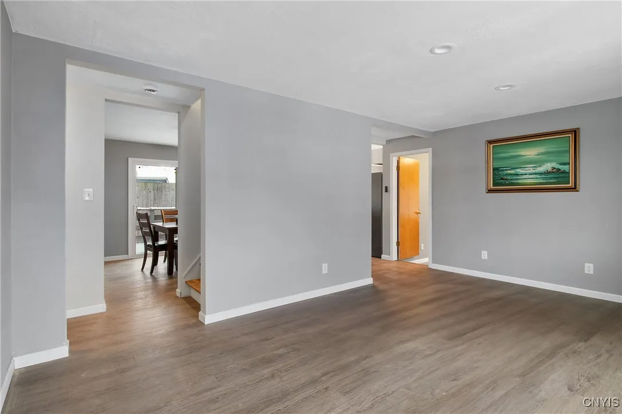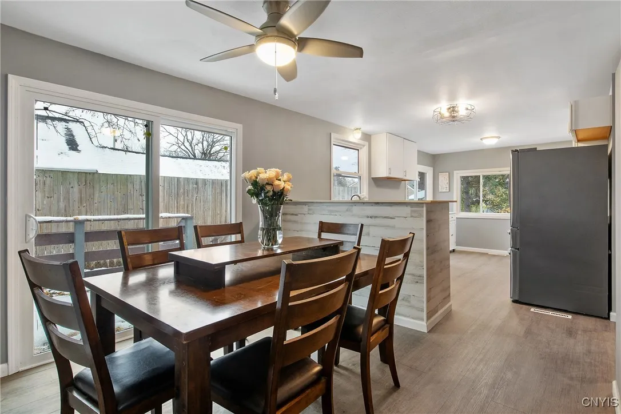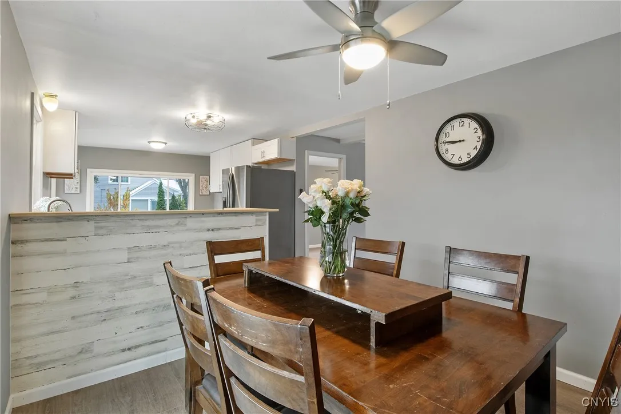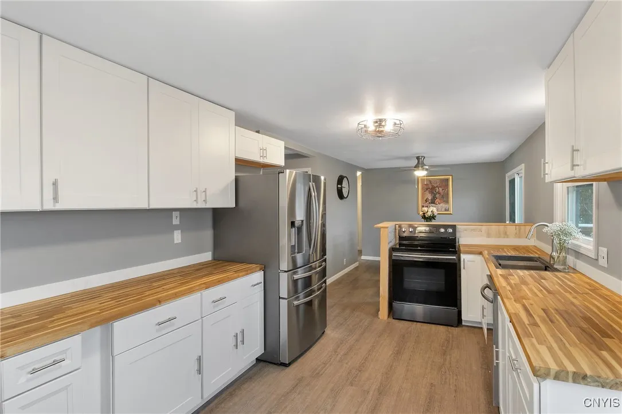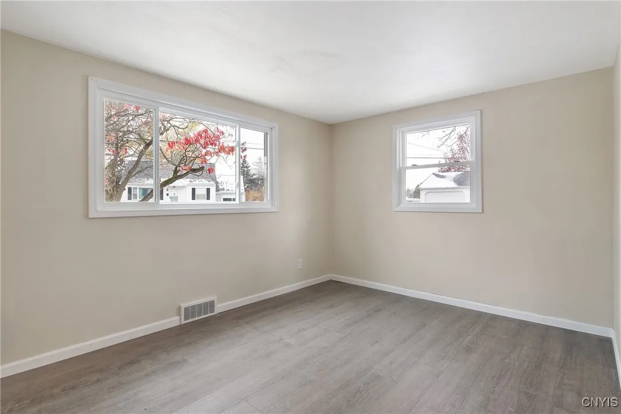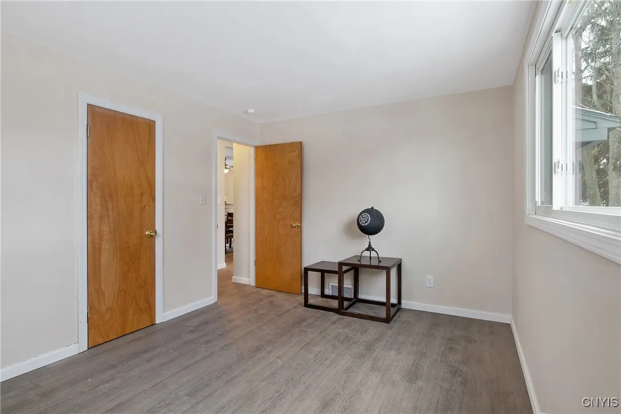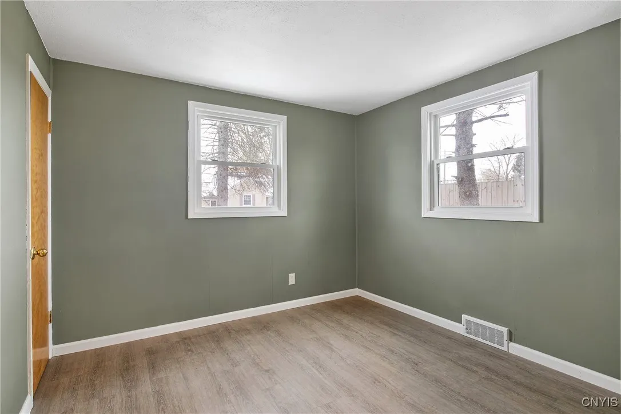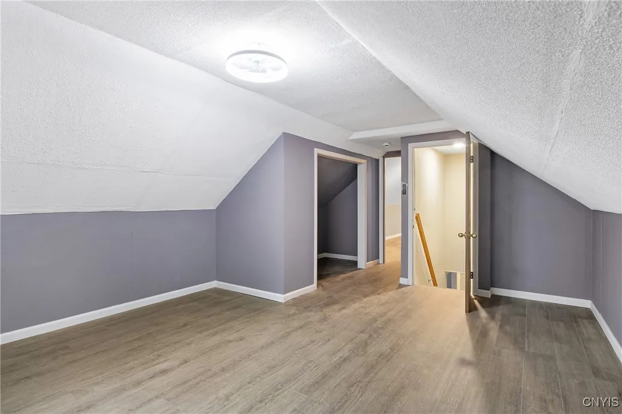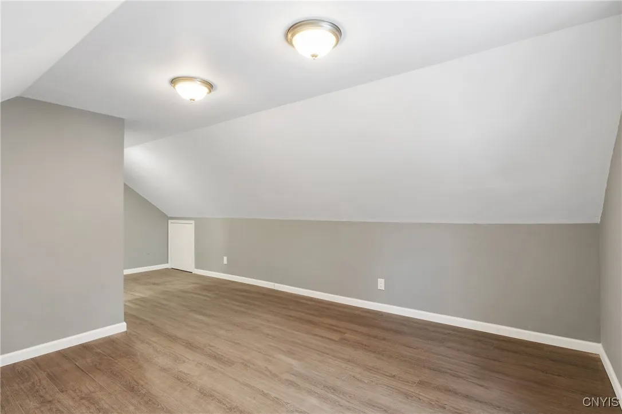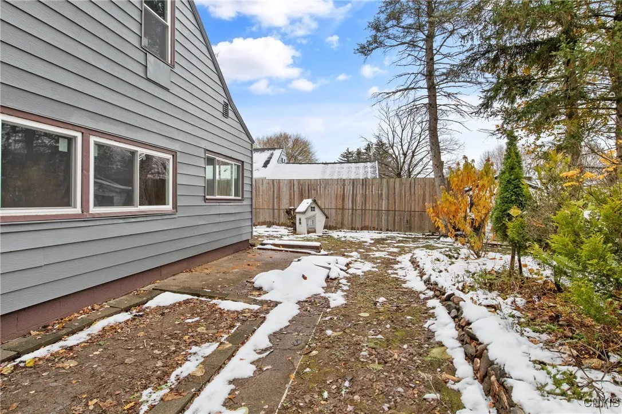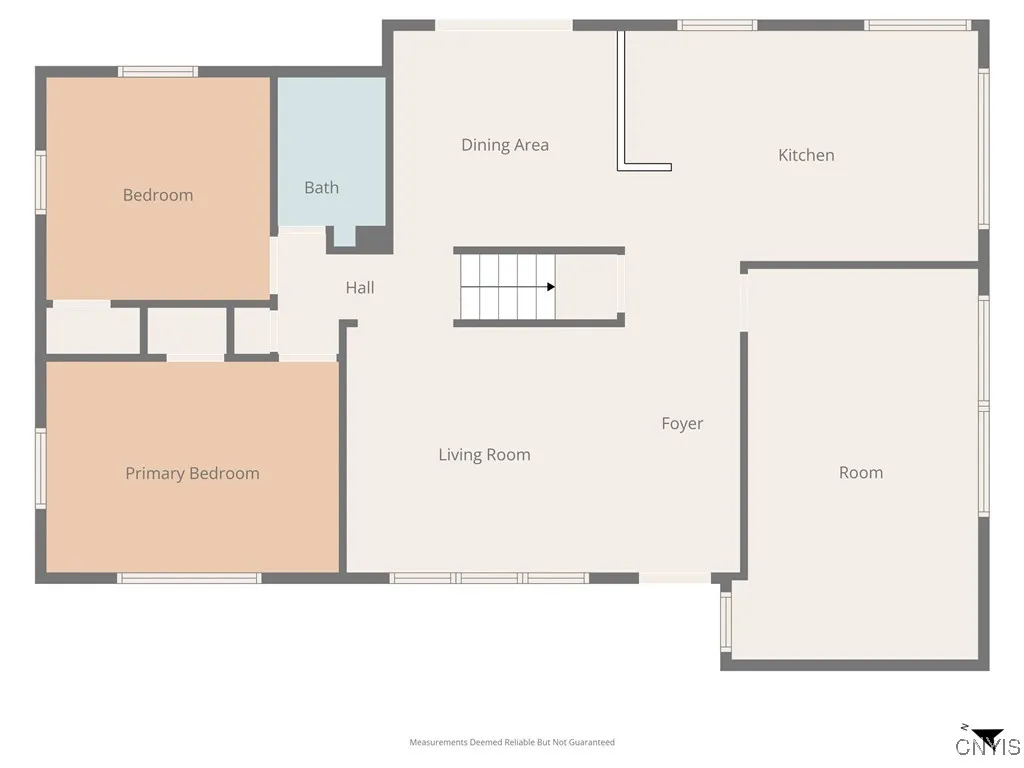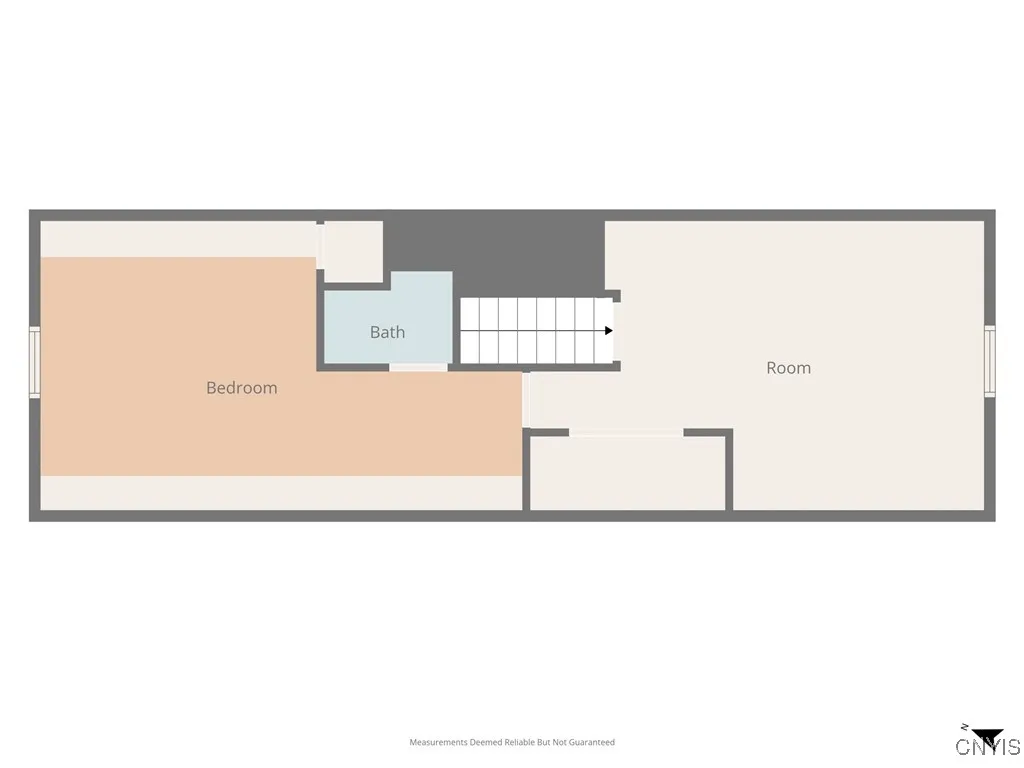Price $249,900
201 Orchard Drive West, Salina, New York 13212, Salina, New York 13212
- Bedrooms : 4
- Bathrooms : 1
- Square Footage : 2,100 Sqft
- Visits : 6 in 3 days
Step into this beautifully renovated 4-bedroom, 1.5-bath home located on a spacious corner lot in the heart of North Syracuse. Every detail has been thoughtfully updated to provide modern comfort and timeless style.
Inside, the home features brand-new luxury vinyl flooring throughout, fully updated plumbing and electrical systems, and all-new windows that bring in abundant natural light. The stunning new kitchen boasts butcher block countertops, new cabinetry, and stainless steel appliances, including a refrigerator, stove, and dishwasher.
A sliding glass door off the dining room opens onto your fully fenced deck and backyard, creating a perfect space for outdoor dining and relaxation. Fresh interior and exterior paint give the home a clean, contemporary feel from top to bottom.
Additional enhancements include a brand-new concrete driveway, adding great curb appeal and long-lasting durability.
Located in a welcoming neighborhood known for its charm and convenience, this home offers quick access to schools, shopping, main roads, and highways—ideal for families or anyone seeking move-in-ready living.
Don’t miss this turn-key opportunity—schedule your showing today!



