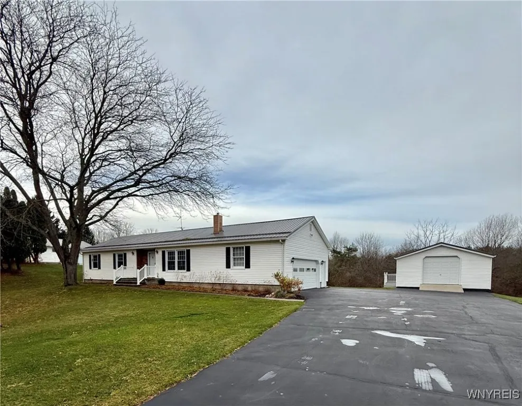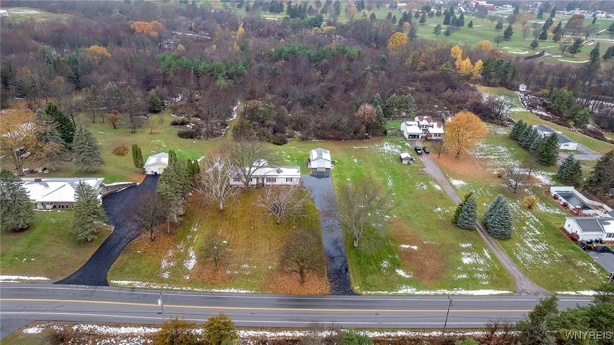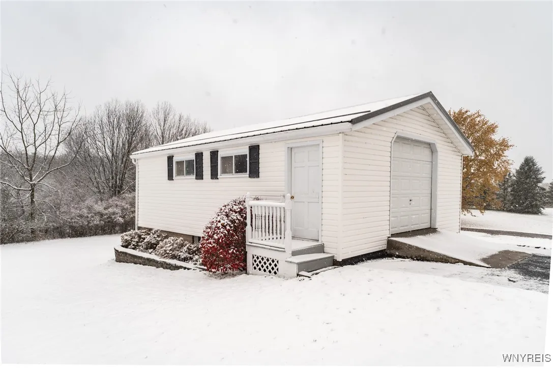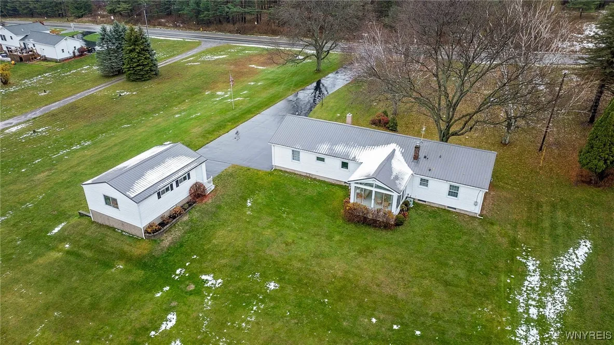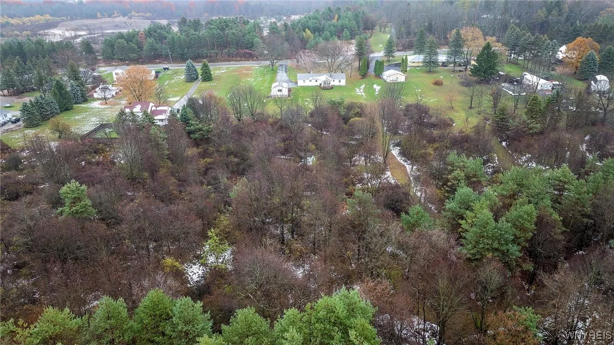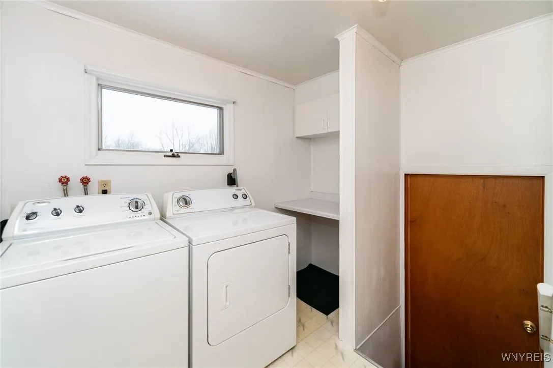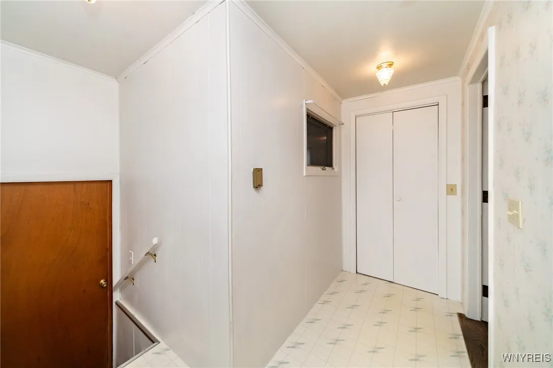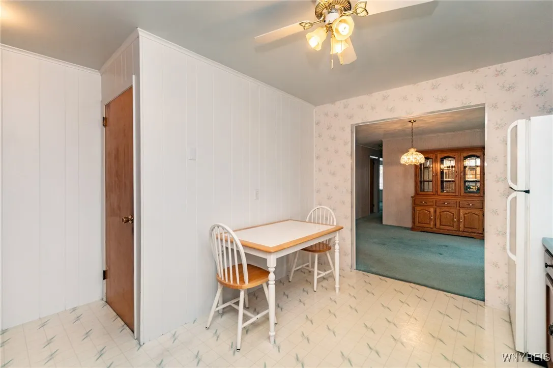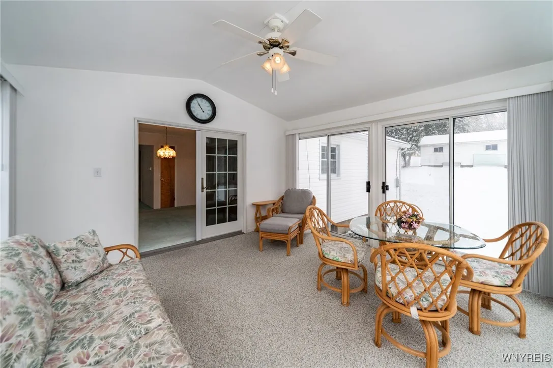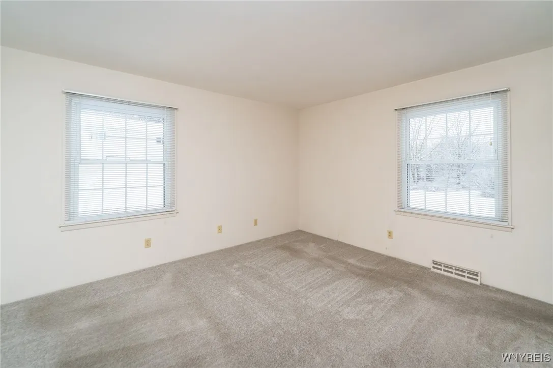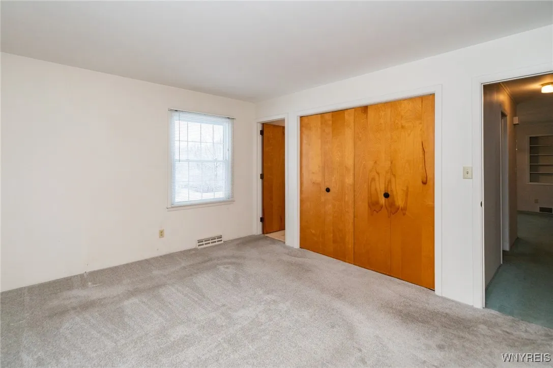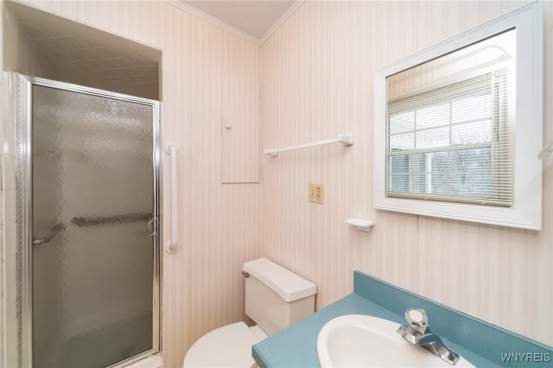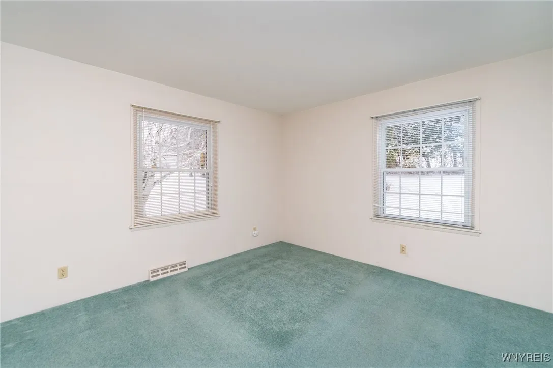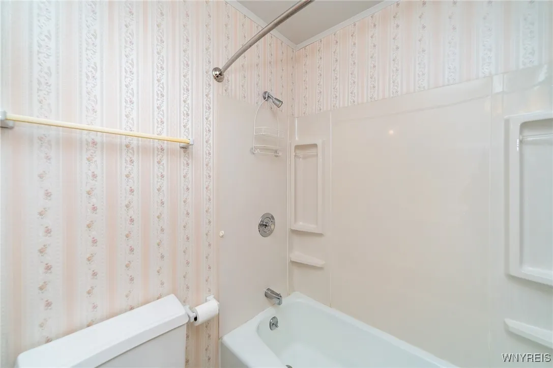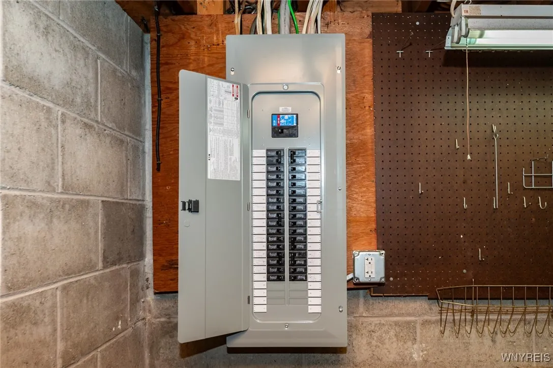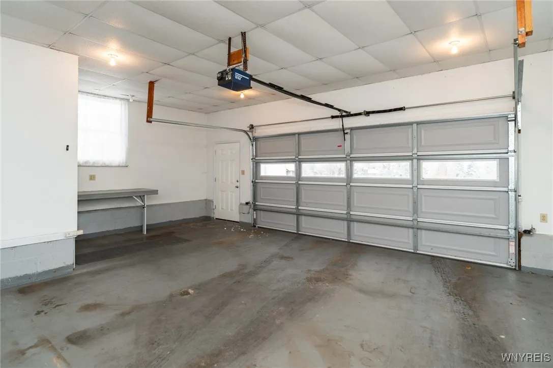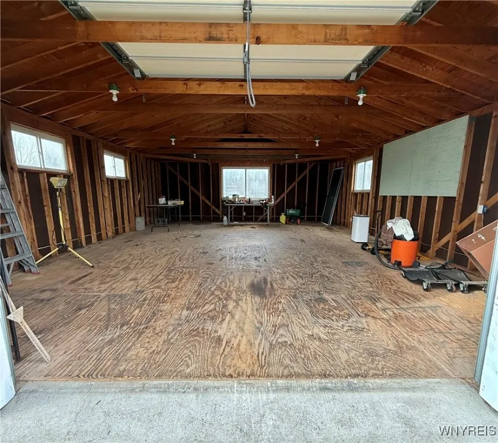Price $319,900
8540 Seven Springs Road, Batavia, New York 14020, Batavia, New York 14020
- Bedrooms : 3
- Bathrooms : 2
- Square Footage : 1,286 Sqft
- Visits : 3 in 3 days
Desirable location on a 3.4-acre lot enhances this 3-bedroom, 2-bath ranch! Step up into the first-floor laundry/mudroom and enter the cozy eat-in kitchen, complete with all appliances, which opens to a spacious dining area and a comfortable size living room featuring a gas fireplace. French doors lead to the inviting sunroom addition with cathedral ceiling, fully carpeted and surrounded by glass sliding doors for plenty of natural light!
The primary suite includes a private bath with a tiled shower, while the main bath offers a tub/shower combination. The dry basement features a paneled room for an office option, additional laundry connections and storage cabinets. Recent updates include a 3.5 year-old water heater and brand new 200amp electric service as of October 2025! Enjoy low-maintenance living with vinyl siding, vinyl windows and a metal roof installed in June 2018.
Additional features include an attached 2-car garage and a 20’x30’ detached garage with a wooden floor and full basement with concrete floor, ideal for a workshop or outdoor equipment storage! Showings begin immediately, with negotiations starting Friday, November 21 @ 1PM.





