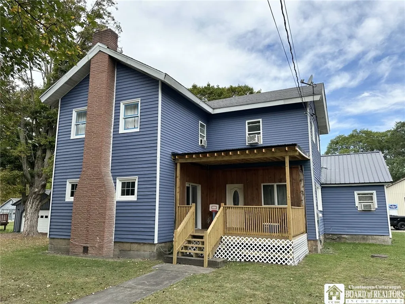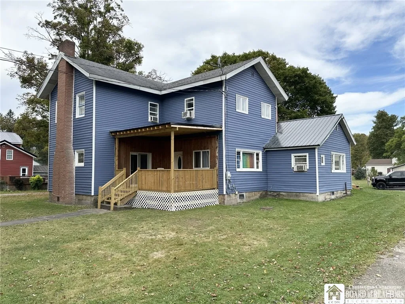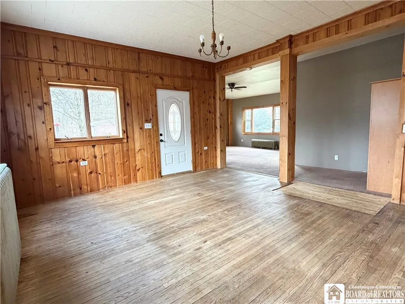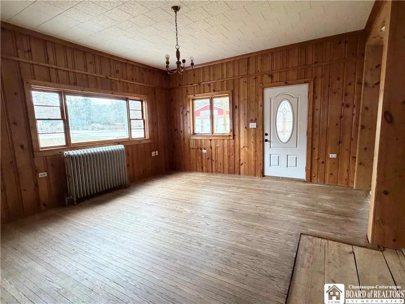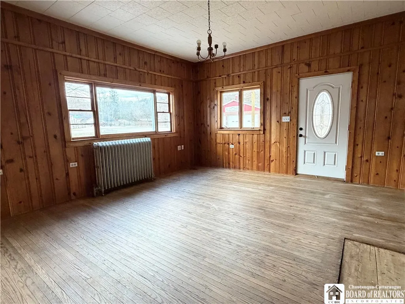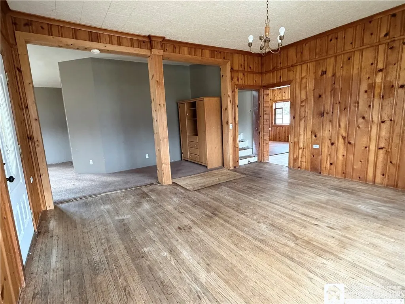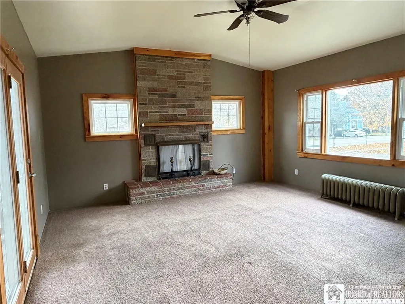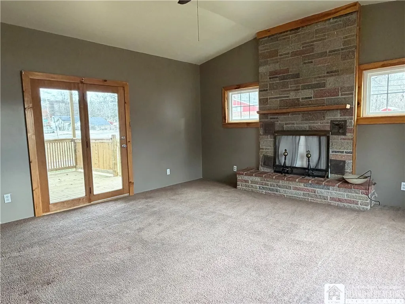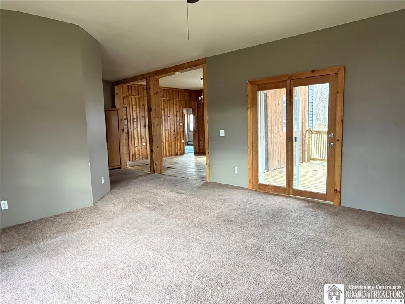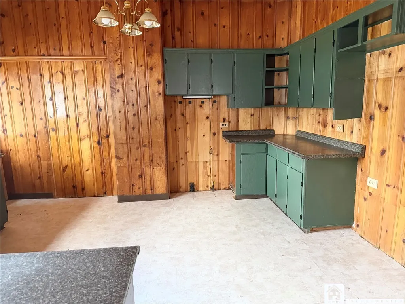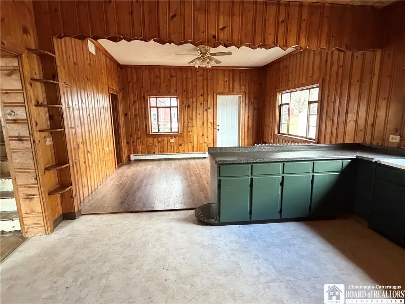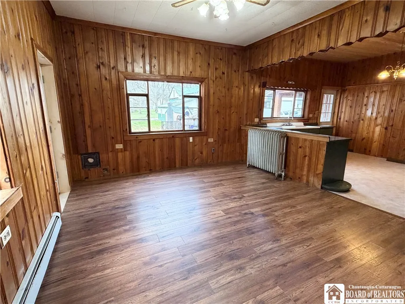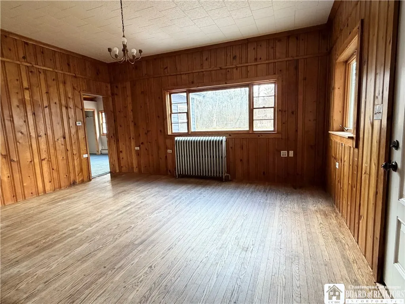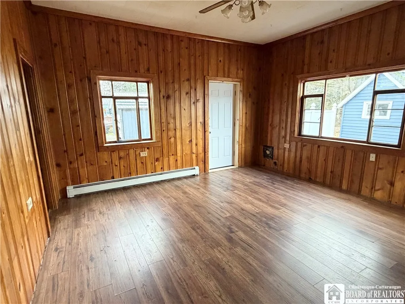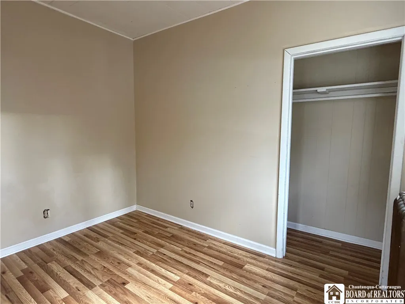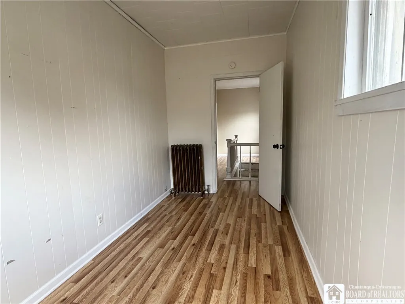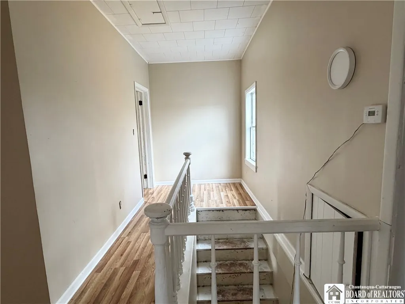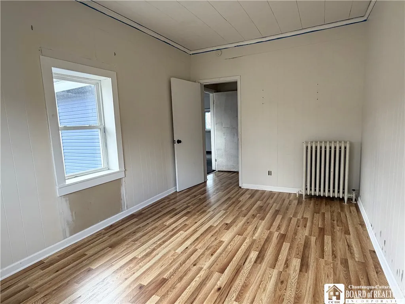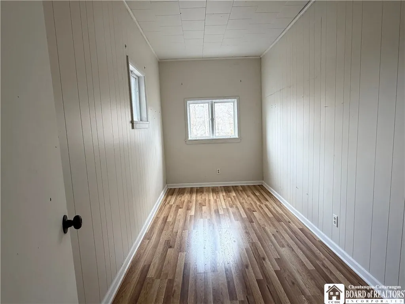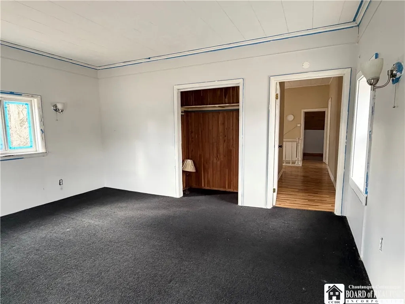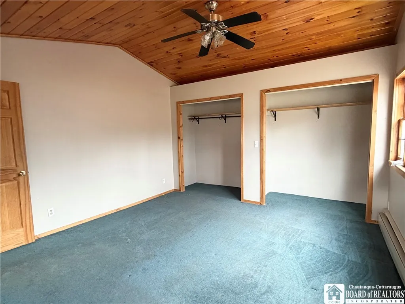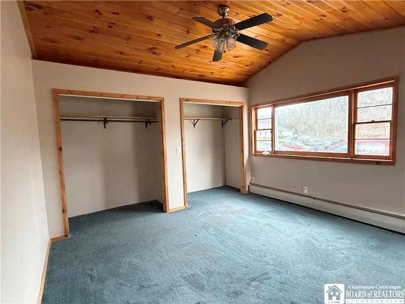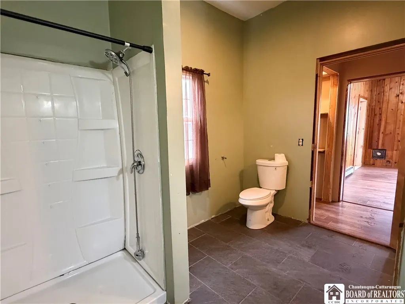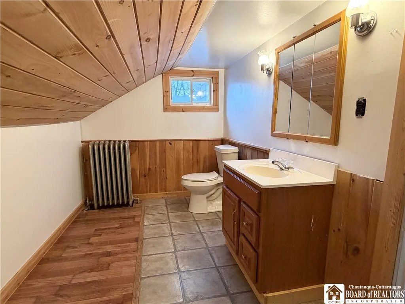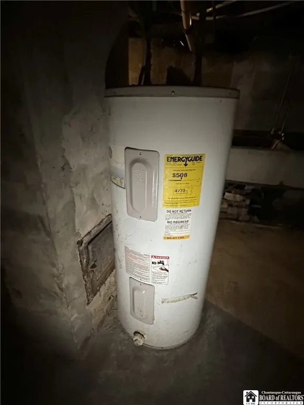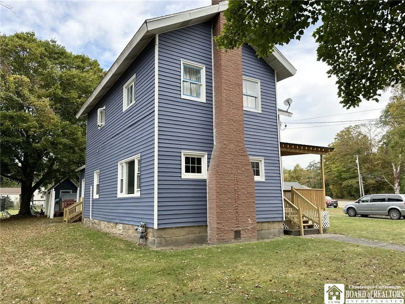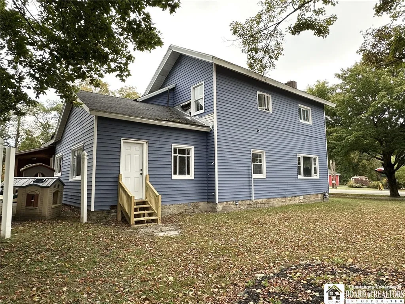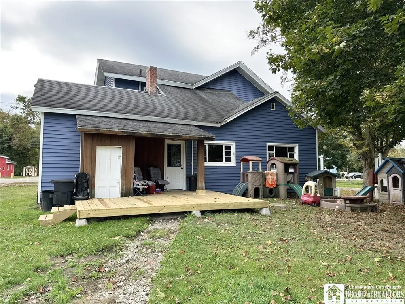Price $158,000
144 Main Street, Randolph, New York 14772, Randolph, New York 14772
- Bedrooms : 5
- Bathrooms : 1
- Square Footage : 3,080 Sqft
- Visits : 3 in 2 days
Please check out the updated photos. Charming five-bedroom home in the heart of Randolph. Set on the main drag, this home is centrally located, offering close proximity to the best parts of Randolph, with easy access to I-86. Inside, the home features touches of natural wood throughout, as well as some hardwood floors. The main floor features a spacious country kitchen with warm wood paneling and ample counter space. The dining room is adorned with warm-toned wood paneling and features excellent natural light. The living room is spacious and cozy with a bay window, glass doors onto the deck, and a beautiful decorative stone fireplace with a mantle. There is also a recreation room on the main floor, which could also be used as a second living room. The master bedroom is on the main floor of the home and offers his and hers closets. Upstairs, there are four more bedrooms and a half-bath. Outside, the home has a covered porch and a deck to enjoy the outside. Also included is a shed in the backyard. The property is being split off from a larger parcel. There is a picture of the property outline in the attachments. Please make sure your realtor shows you a copy of this.



