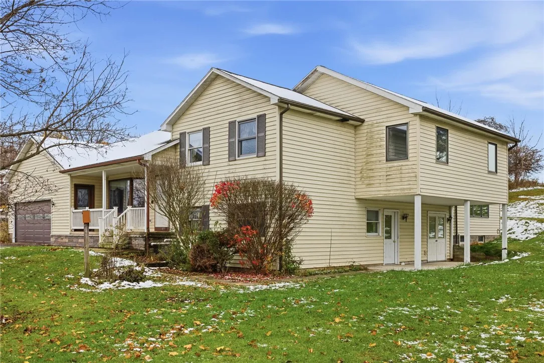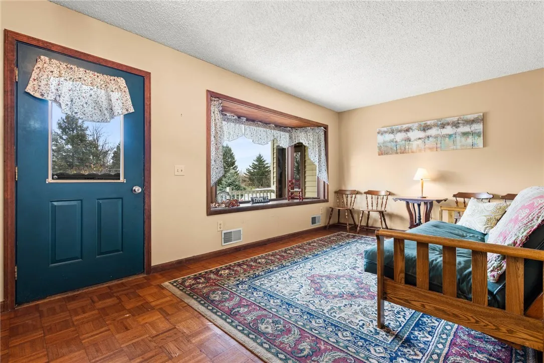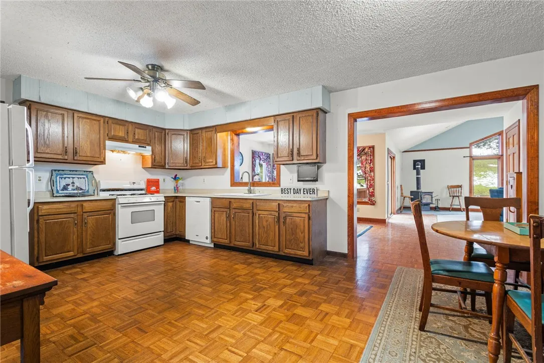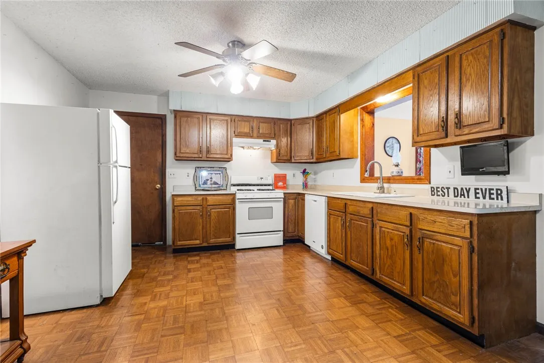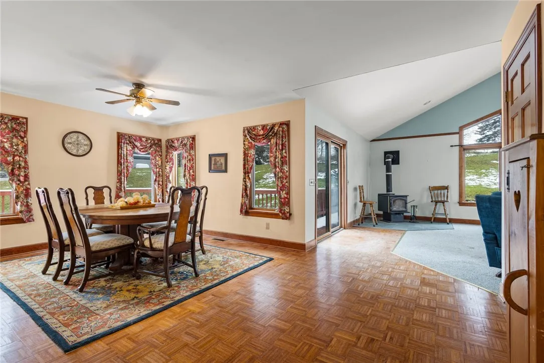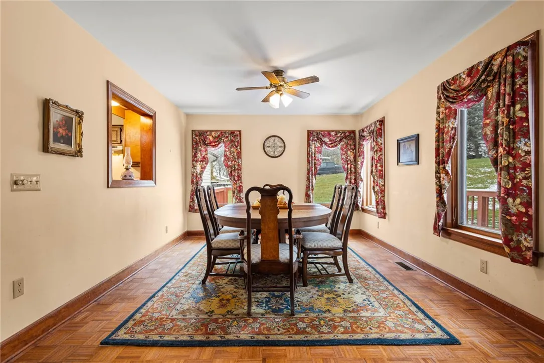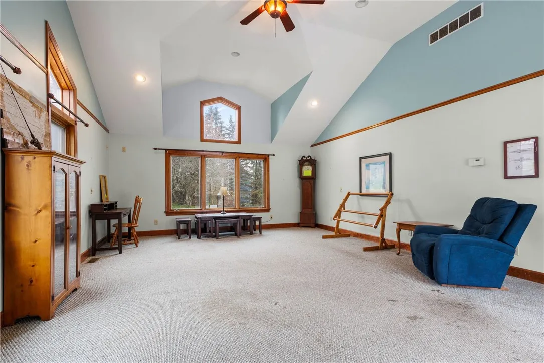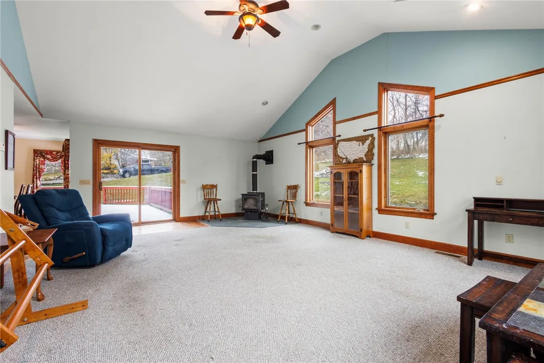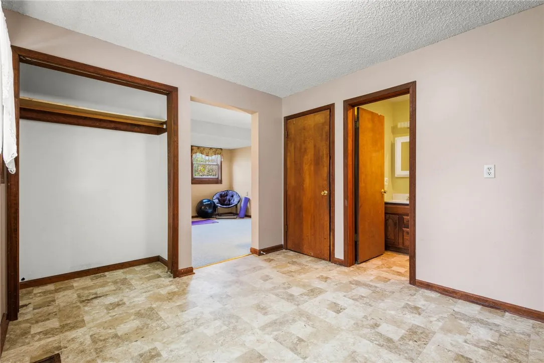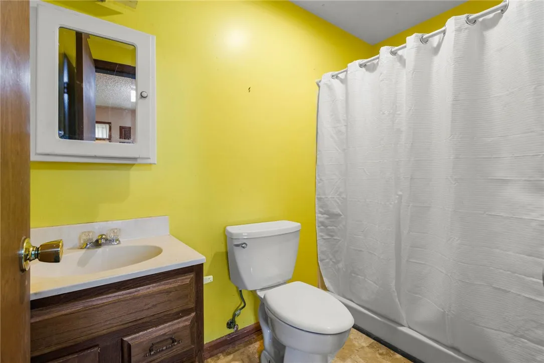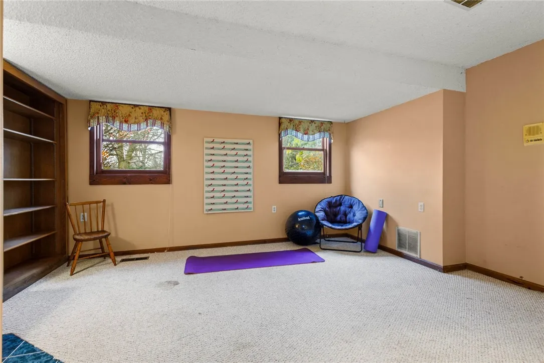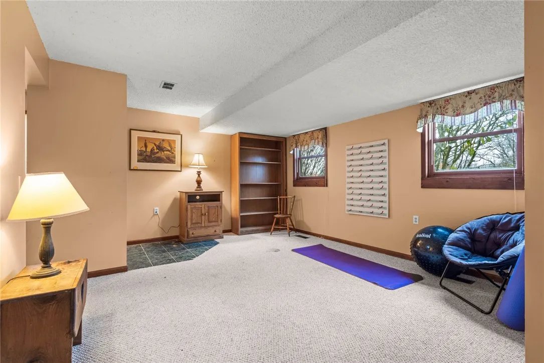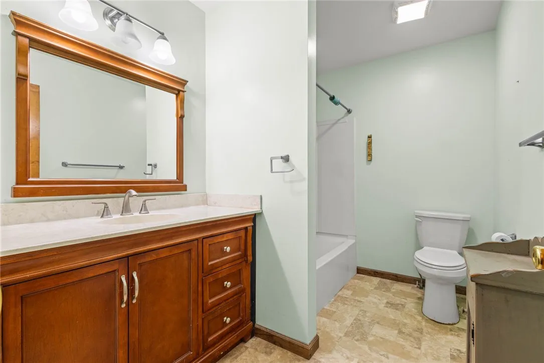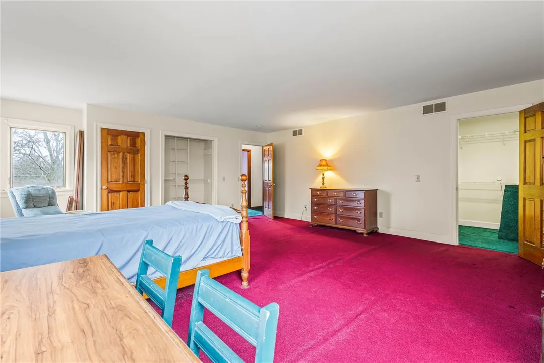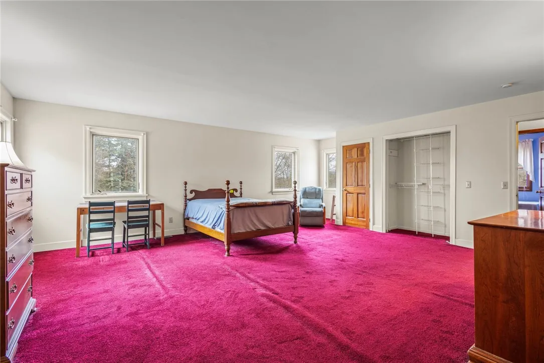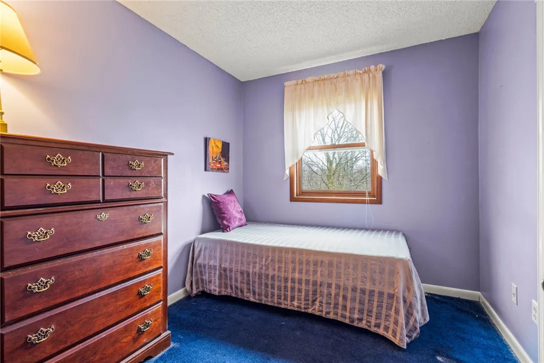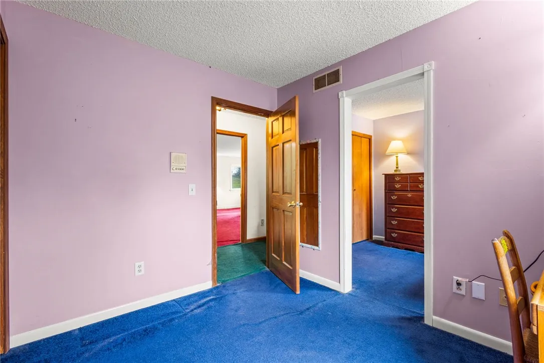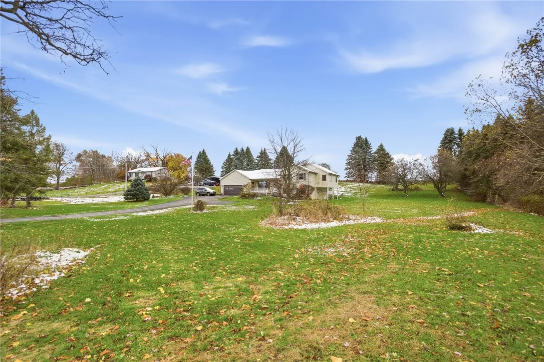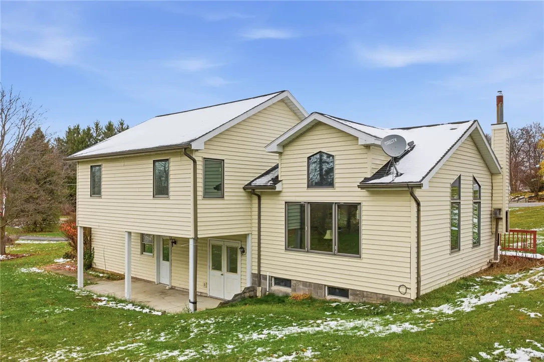Price $276,900
2848 Graney Road, Caledonia, New York 14423, Caledonia, New York 14423
- Bedrooms : 3
- Bathrooms : 2
- Square Footage : 2,640 Sqft
- Visits : 3 in 2 days
If you are tired of looking at the same old “Cookie Cutter” houses with tiny rooms that just feel cramped…this one might be for you! With 2640 sq ft this 1987/2000 home has a “Formal” Living Room, eat in Kitchen (with a mud-room/pantry/1st floor laundry room leading to the garage), Formal Dining Room and a 17×25 (425 sq ft!) Great Room with a soaring ceiling! Build in 1987 as a typical side split with 3 beds and one bath, the previous owners blew out the back wall adding more than 800 sq ft with the formal dining room and great room. Plus…they expanded the primary bedroom to 360 sq ft (18×20!). The two smaller bedrooms on the second floor were opened into one, but the wall could be easily replaced to make 3 beds upstairs.
But that’s not all! This home also has a 350-400 sq ft Guest Suite. A 10×11 eat-in kitchen , full bath and 13×17 bedroom/living room with a private entrance with side walk and an 8×24 patio! Think of the possibilities!
This property is just outside the Village of Caledonia, only 20 minutes to Chili, LeRoy Thruway, Geneseo. An easy 30-ish minutes to Henrietta, Airport, and Henrietta Thruway.
This one needs some updates… but the SPACE can’t be beat. At under $105 per square foot, it’s a steal. To build a home with this much space you would be paying in the high $500’s to over $600,000!
Delayed Negotiations: offers due 11/20 at 5PM.




