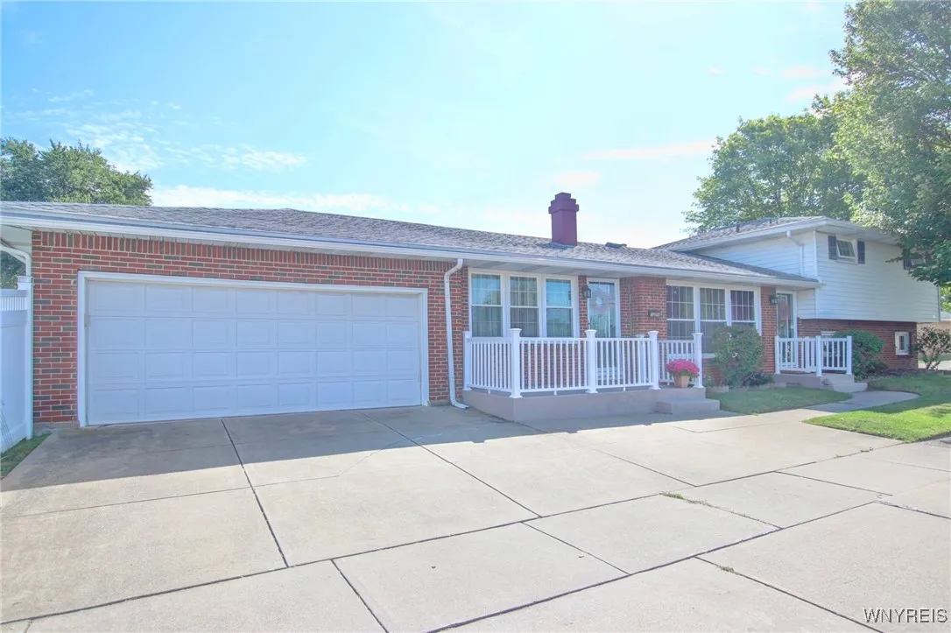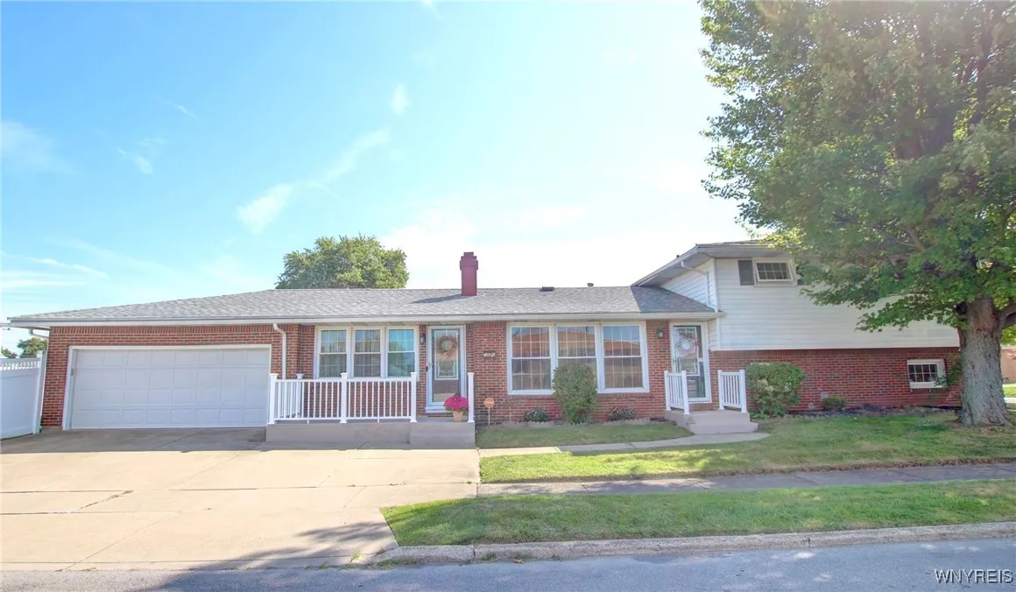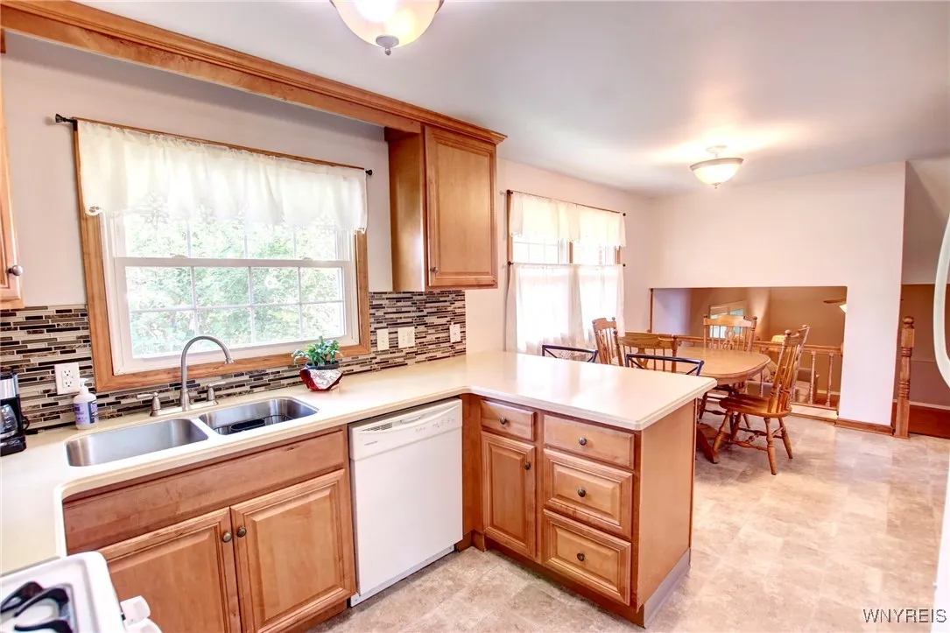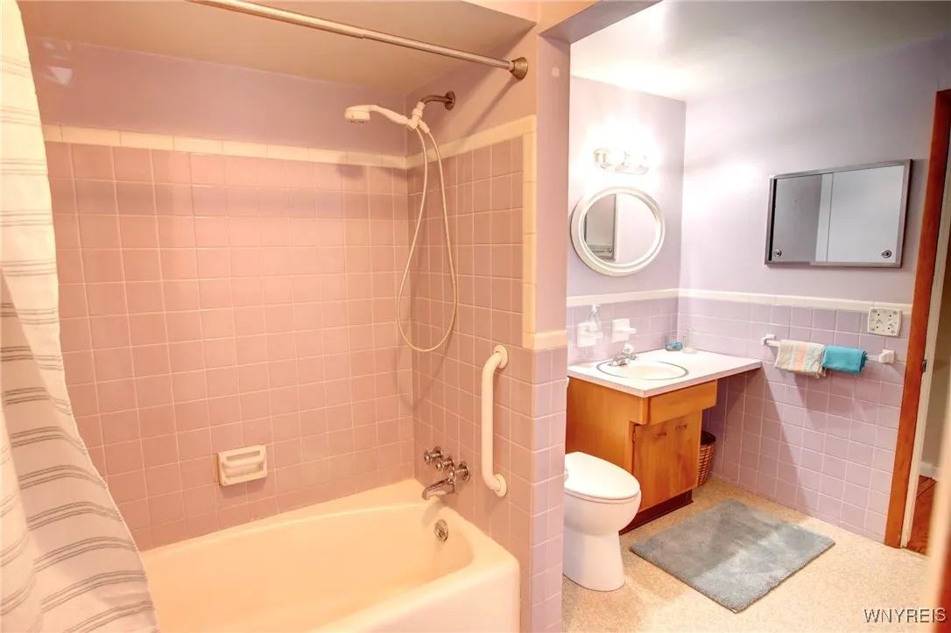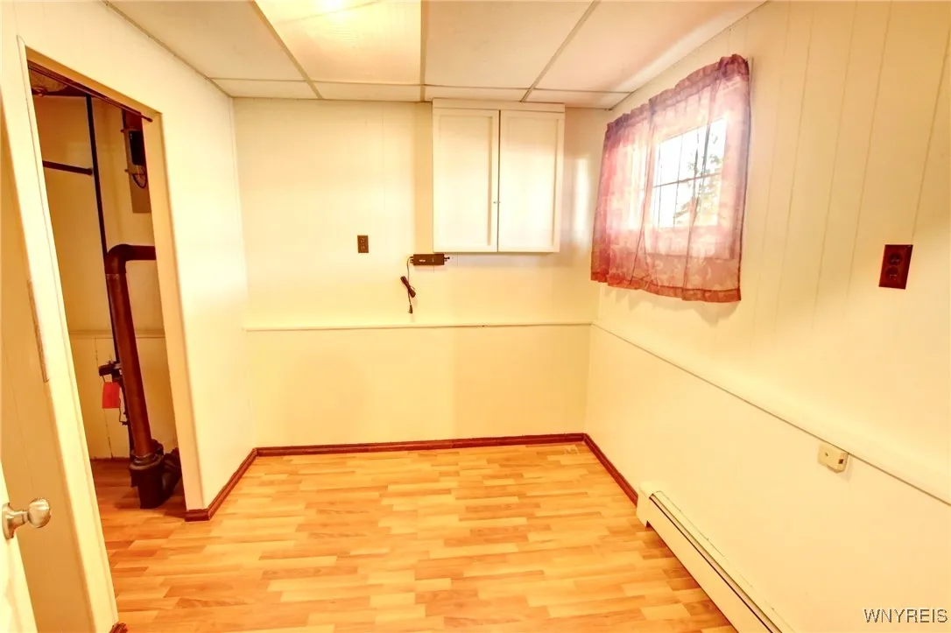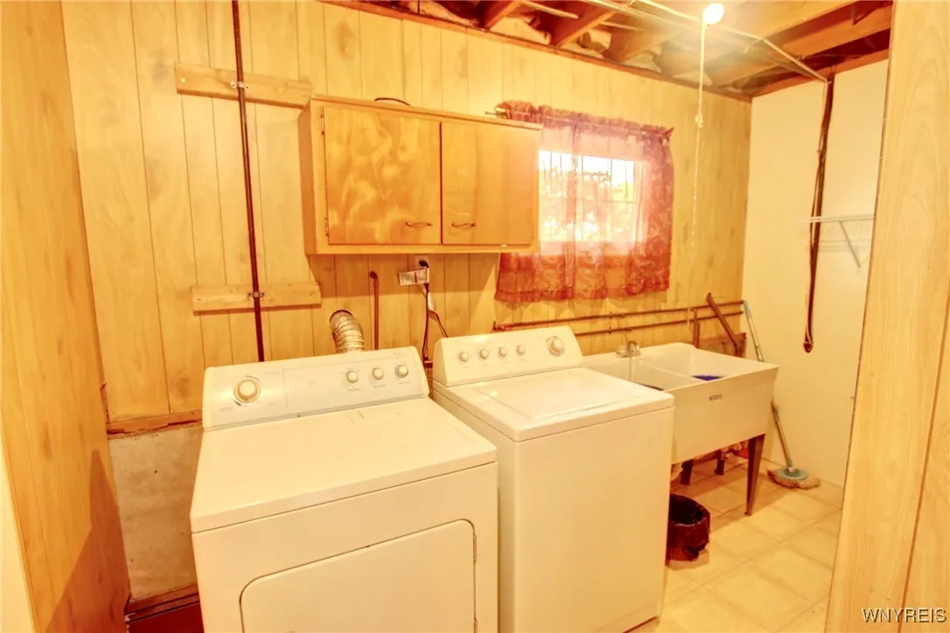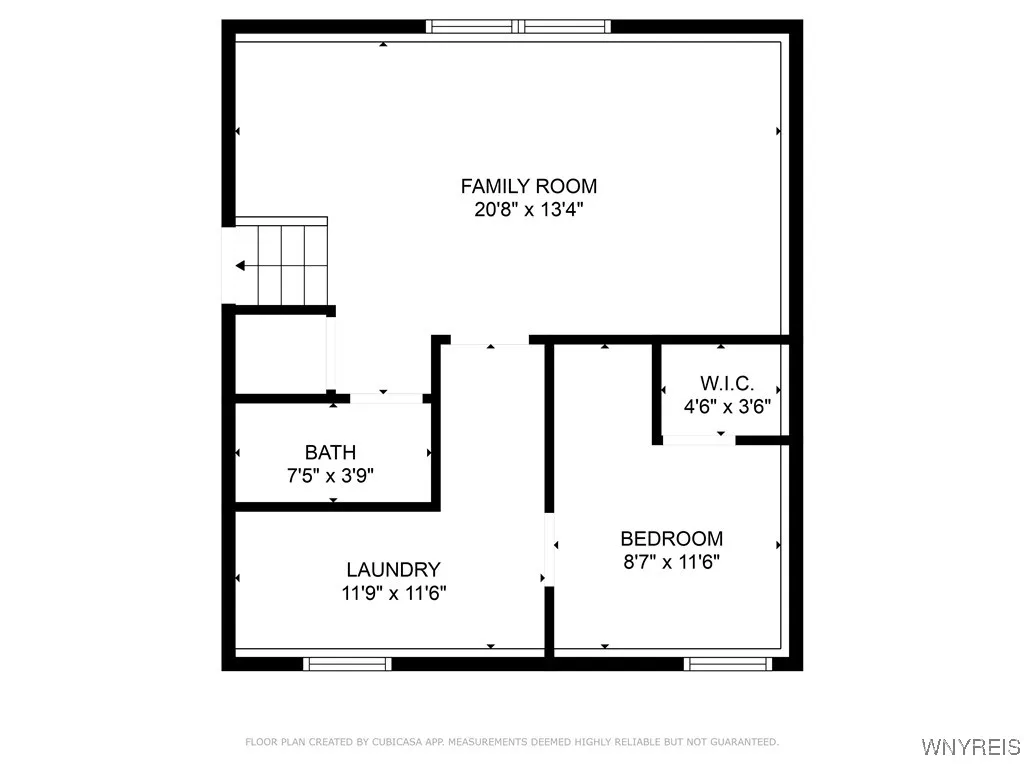Price $285,000
56 Barlow Avenue, Lackawanna, New York 14218, Lackawanna, New York 14218
- Bedrooms : 4
- Bathrooms : 2
- Square Footage : 1,994 Sqft
- Visits : 3 in 3 days
Beautiful brick split-level home, situated on large corner lot in wonderful neighborhood; offers curb appeal, impeccable maintenance and features 4 bedrooms and 2.5 bathrooms. The main level boasts a spacious family room with a fireplace and full bath, an updated kitchen equipped with Corian counters, a breakfast bar, and tile backsplash, along with a dedicated dining area and a bright living room. Throughout the home, original hardwood floors, fresh paint, and newer windows enhance its appeal. The upper level includes three bedrooms and a full bath, while the lower level offers a bonus room with a half bath, laundry facilities, an additional bedroom, and ample storage space. Key updates include a hot water heater 2019, roof 2018, and air conditioning. The charming exterior features well-maintained landscaping, new vinyl porches, and vinyl fencing that encloses a quaint side yard. Showings start immediately.



