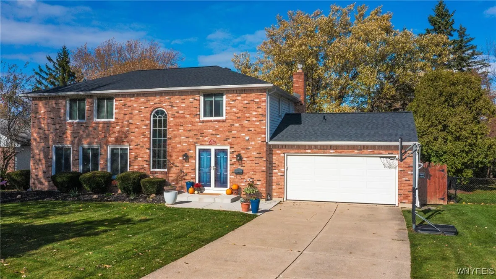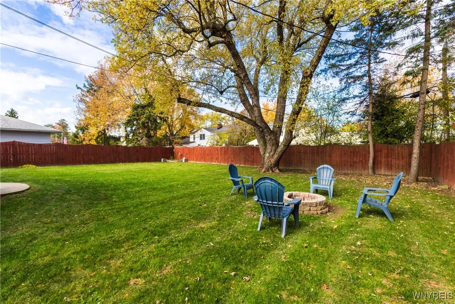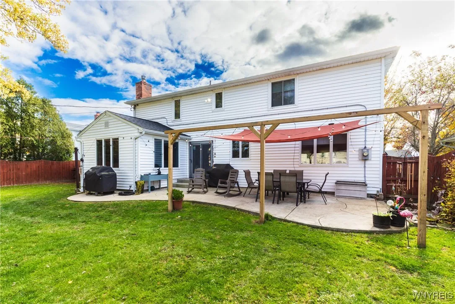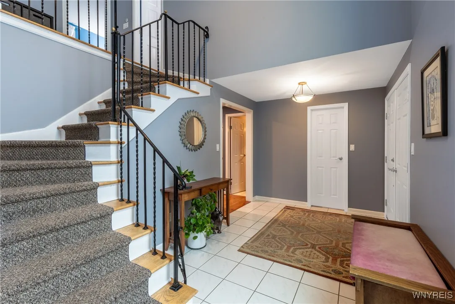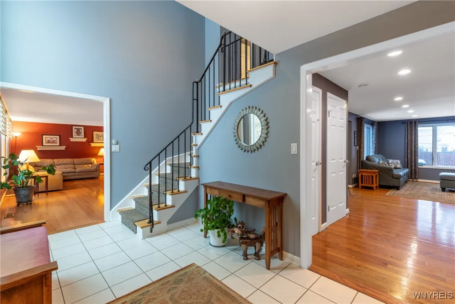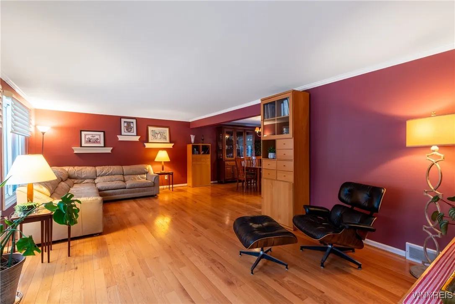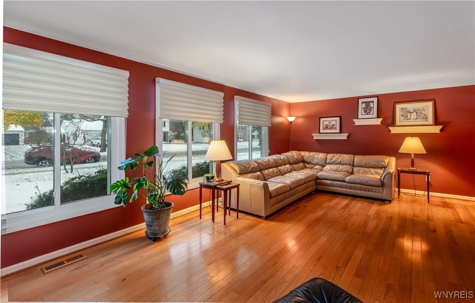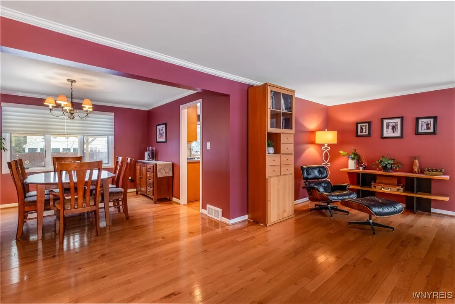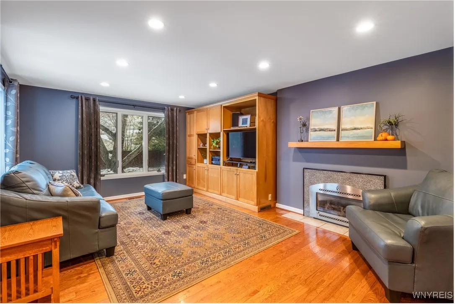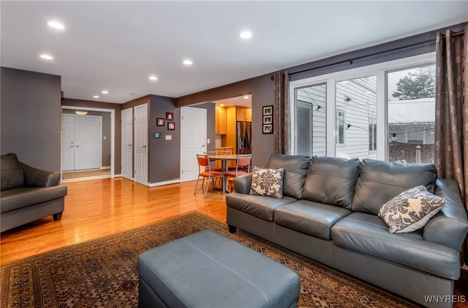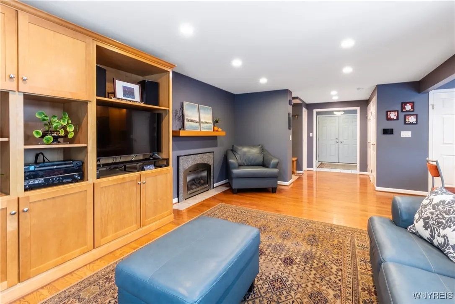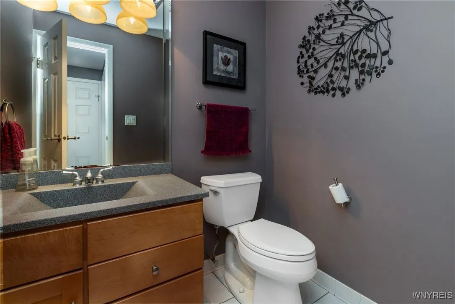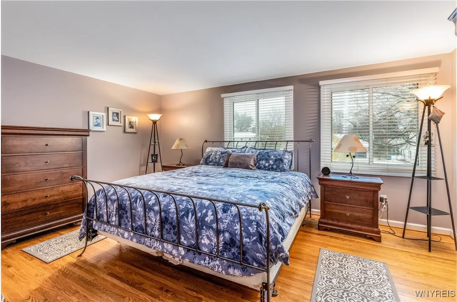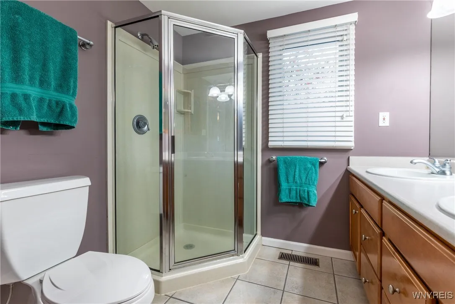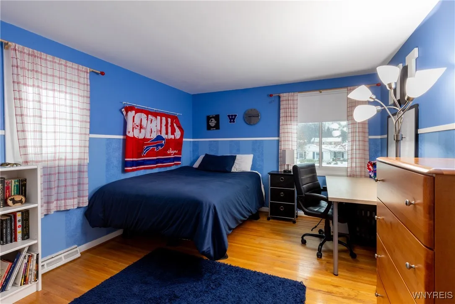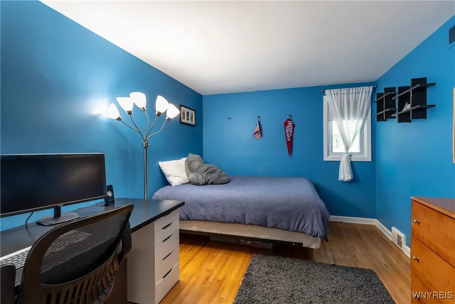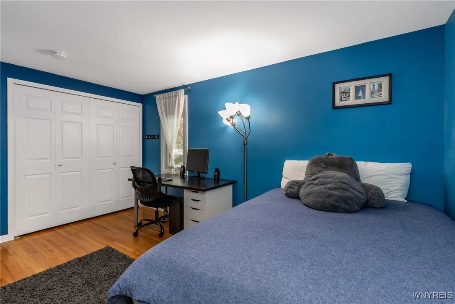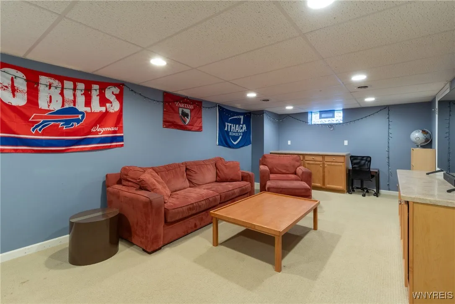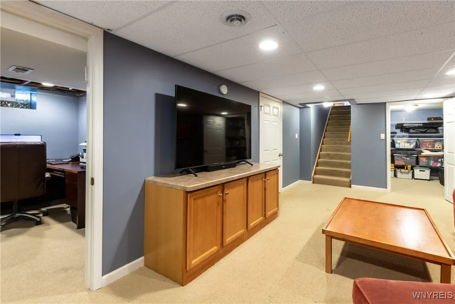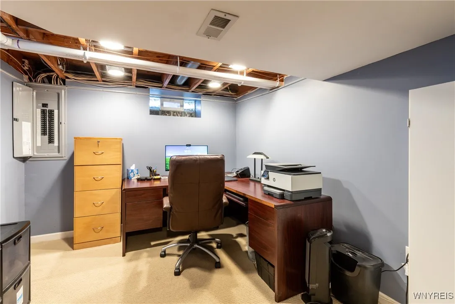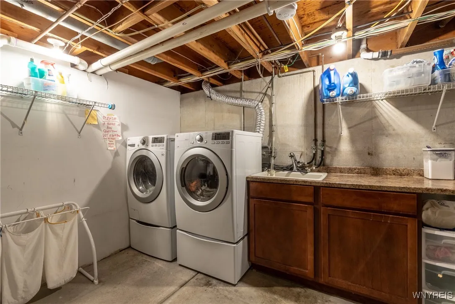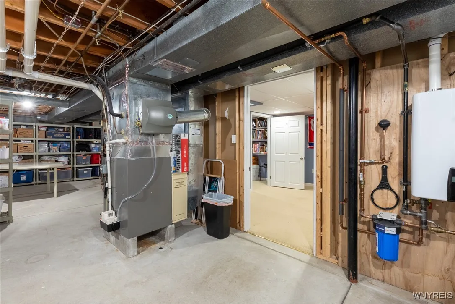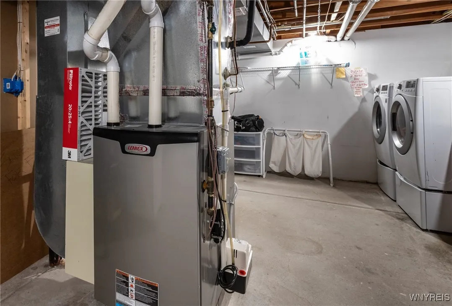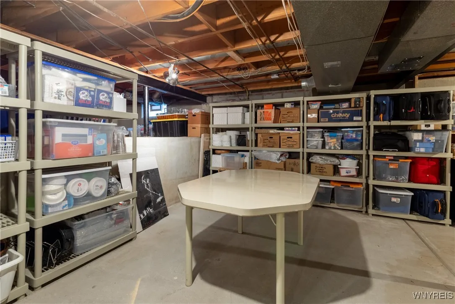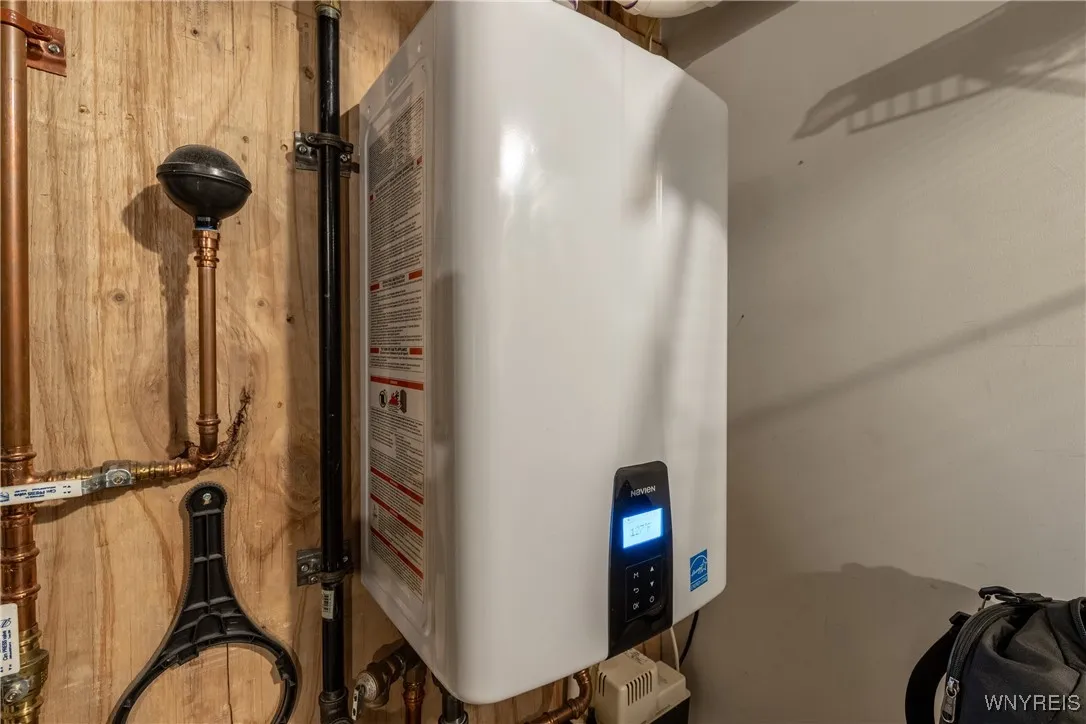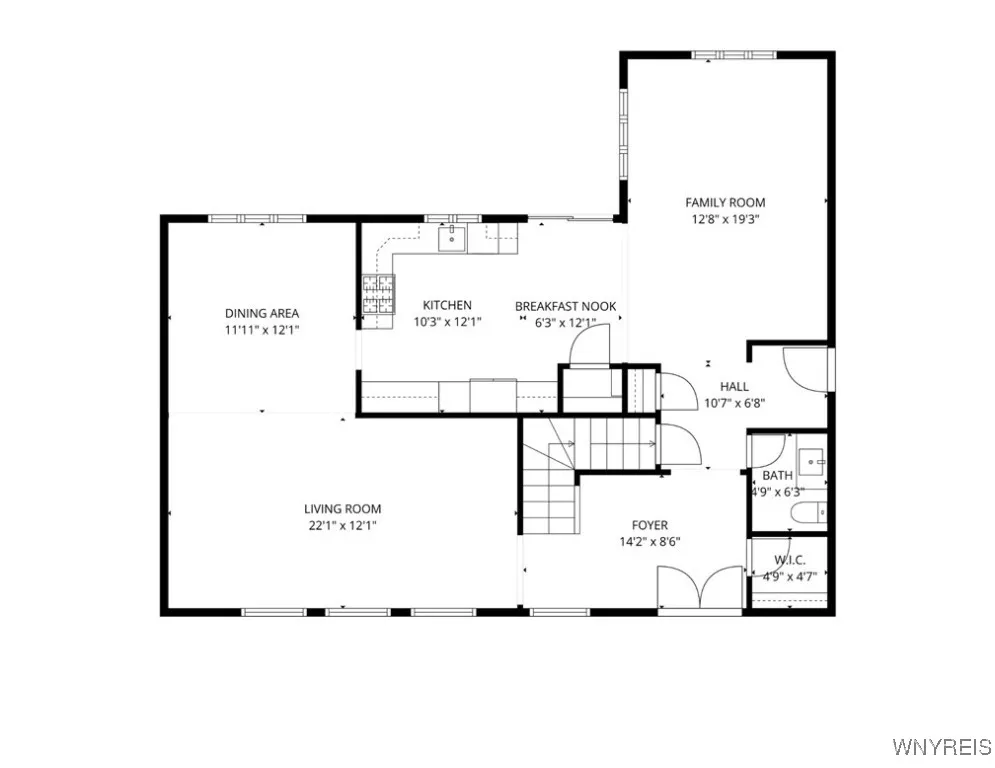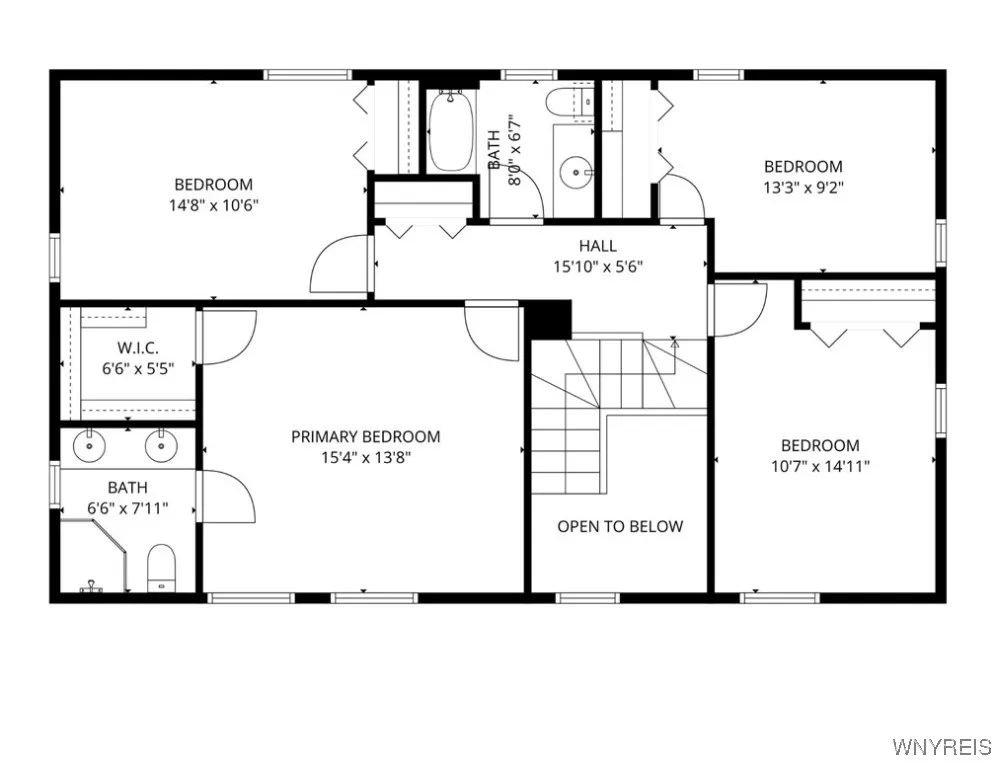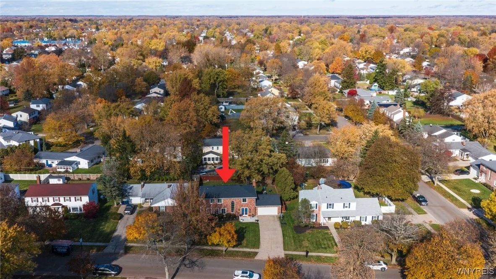Price $514,900
116 The Paddock, Amherst, New York 14221, Amherst, New York 14221
- Bedrooms : 4
- Bathrooms : 2
- Square Footage : 2,428 Sqft
- Visits : 3 in 2 days
Nestled in the sought-after Village Green neighborhood, this inviting Colonial is ready to welcome you home! With 4 bedrooms, 2.5 baths, and over 2,400 square feet, there’s space for everyone to spread out and enjoy. The bright two-story foyer welcomes you with tons of natural light. The updated eat-in kitchen is truly the heart of the home, featuring Aristokraft maple cabinetry, hardwood floors, gas cooktop, double ovens, walk-in pantry, and newer appliances. It flows right into a cozy family room with a gas fireplace (NRTC) — perfect for movie nights, lazy Sunday mornings, or hosting game-day gatherings! Entertain with ease in the sun-drenched formal Living and Dining Rooms, ideal for holiday dinners or casual get-togethers. Upstairs, the oversized Primary Suite offers a true retreat with a generously-sized walk-in closet and ensuite bath featuring double sinks, and a step-in shower. Three additional generously sized bedrooms and a lovely hall bath provide plenty of comfort and privacy for everyone. The full, partially finished basement adds even more versatility; a second family room/playroom, office area, huge walk-in closet, laundry zone, and plenty of storage. Outside, a large concrete patio overlooks the fully fenced and beautifully landscaped backyard; your own private escape! Lovingly updated & meticulously cared for: Tankless Hot Water ’25, Architectural Roof ’21, Gutters ’21, Front Entry Patio ’23, Sump pump with water-powered back up ’22, Updated 200 amp Electrical Service & Tesla Charger ’20, HE Lennox Furnace ’19, Central Air Coil ’17, Stockade Fencing ’13, Backyard Drain Tile ’13, Recessed Lighting, Interior Drain Tile, Vinyl Replacement Windows, Glass Block Windows, Ceramic tile mudroom, 2.5+ car garage, & more! Close to all major conveniences yet tucked away on a tree-lined street, this home in Williamsville Schools is perfect for you to call home! Private showings begin Friday 11/14 & Open House Saturday 11/15 from 1pm-3pm. Sellers reserve the right to set an offer deadline. Welcome home to 116 The Paddock! You’ve met your perfect MATCH!




